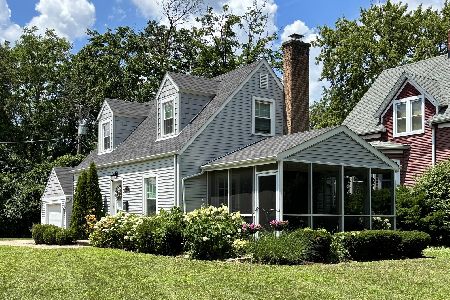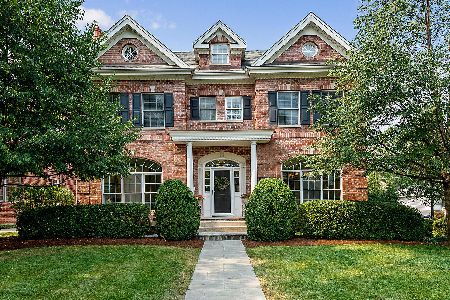1318 Reid Street, Western Springs, Illinois 60558
$1,469,000
|
For Sale
|
|
| Status: | Contingent |
| Sqft: | 3,677 |
| Cost/Sqft: | $400 |
| Beds: | 4 |
| Baths: | 6 |
| Year Built: | 2002 |
| Property Taxes: | $24,246 |
| Days On Market: | 4 |
| Lot Size: | 0,15 |
Description
Situated on a quiet, tree-lined street in Old Town Western Springs, just moments from downtown, this impeccably updated all-brick residence at 1318 Reid Street offers a rare opportunity to enjoy refined living in one of the area's most desirable neighborhoods. Combining classic architectural charm with sophisticated modern updates, this home, having undergone major renovations in 2023, is thoughtfully designed for both grand-scale entertaining and comfortable everyday living. Step inside to a welcoming foyer highlighted by a sweeping curved staircase, setting the tone for the home's elegant interior. The gracious formal dining room and inviting living room, complete with a fireplace, offer ideal spaces for hosting, while the heart of the home is the fully renovated gourmet kitchen. Featuring top-of-the-line Thermador appliances, a large center island, custom cabinetry, double ovens, and both a walk-in and butler's pantry, this chef's kitchen flows seamlessly into a warm and stylish family room accented by a redesigned fireplace and custom built-ins. Sliding glass doors open to an expansive stone patio with two separate entertaining areas and a built-in natural gas line, perfect for al fresco dining and outdoor gatherings. A custom mudroom area connects the main living area to the extra-deep 3-car garage, offering both practicality and style. Upstairs, soaring 10- and 12-foot ceilings create an airy, light-filled ambiance. The second level includes four spacious bedrooms, four full bathrooms, and a newly expanded laundry room. The luxurious primary suite is a private retreat, boasting two generous walk-in closets, a separate sitting area, and a newly renovated spa-inspired bathroom with heated floors, dual vanities, a large soaking tub, and high-end designer finishes. The fully finished lower level adds incredible versatility, offering a second family room, a cozy fireplace, a full bath, a large recreation space, a dedicated game or dining area, and a secondary exterior access for added convenience. Throughout the home, you'll find rich hardwood floors, custom lighting, vaulted and tray ceilings, and oversized windows that flood the space with natural light. Perfectly located just a short walk to downtown shops, restaurants, Spring Rock Park, award-winning schools (John Laidlaw and McClure), a pool, and the Metra station, this exceptional property delivers the ultimate blend of luxury, location, and lifestyle. Welcome to 1318 Reid Street-Western Springs living at its finest.
Property Specifics
| Single Family | |
| — | |
| — | |
| 2002 | |
| — | |
| — | |
| No | |
| 0.15 |
| Cook | |
| — | |
| 0 / Not Applicable | |
| — | |
| — | |
| — | |
| 12476683 | |
| 18064060150000 |
Nearby Schools
| NAME: | DISTRICT: | DISTANCE: | |
|---|---|---|---|
|
Grade School
John Laidlaw Elementary School |
101 | — | |
|
Middle School
Mcclure Junior High School |
101 | Not in DB | |
|
High School
Lyons Twp High School |
204 | Not in DB | |
Property History
| DATE: | EVENT: | PRICE: | SOURCE: |
|---|---|---|---|
| 14 Aug, 2007 | Sold | $1,130,000 | MRED MLS |
| 8 Jul, 2007 | Under contract | $1,188,000 | MRED MLS |
| — | Last price change | $1,293,000 | MRED MLS |
| 16 Mar, 2007 | Listed for sale | $1,325,000 | MRED MLS |
| 27 Aug, 2010 | Sold | $785,000 | MRED MLS |
| 7 Jun, 2010 | Under contract | $799,000 | MRED MLS |
| — | Last price change | $849,000 | MRED MLS |
| 27 Oct, 2009 | Listed for sale | $899,000 | MRED MLS |
| 7 Oct, 2021 | Sold | $955,000 | MRED MLS |
| 1 Sep, 2021 | Under contract | $999,000 | MRED MLS |
| 30 Aug, 2021 | Listed for sale | $999,000 | MRED MLS |
| 27 Sep, 2025 | Under contract | $1,469,000 | MRED MLS |
| 25 Sep, 2025 | Listed for sale | $1,469,000 | MRED MLS |
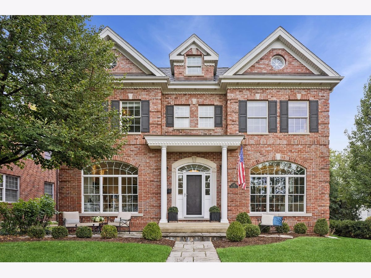
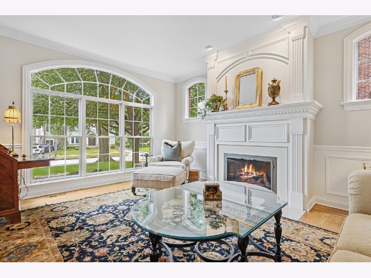
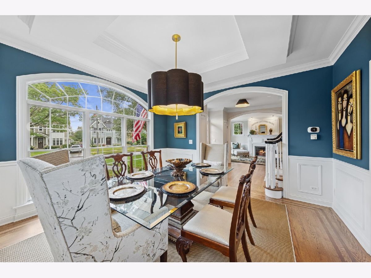
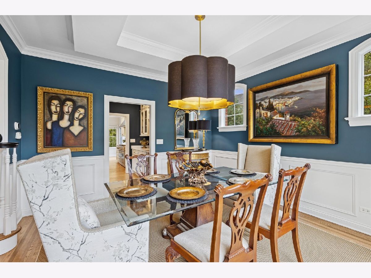
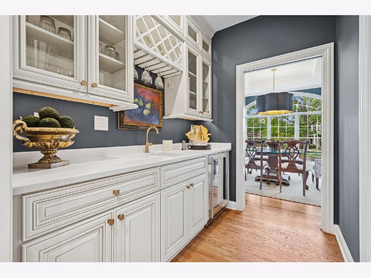
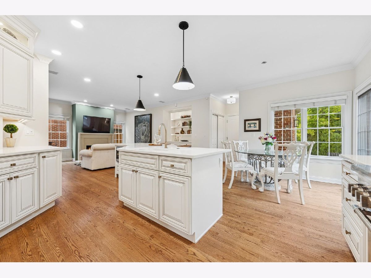
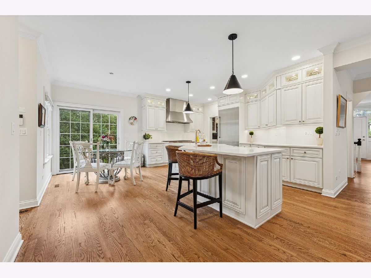
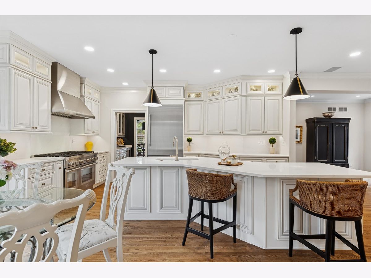
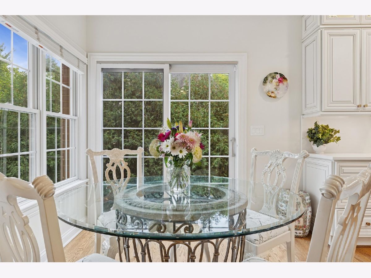
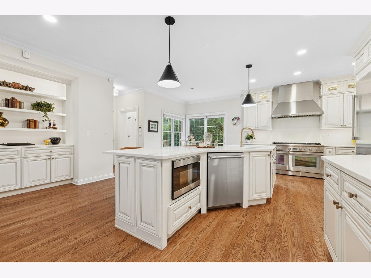
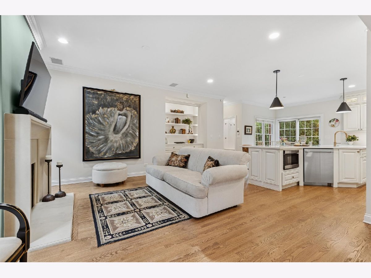
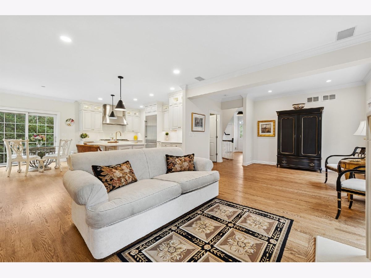
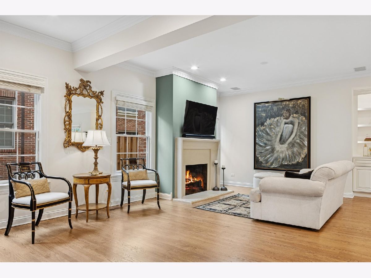
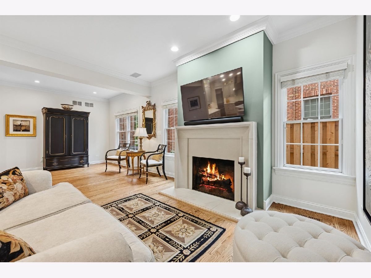
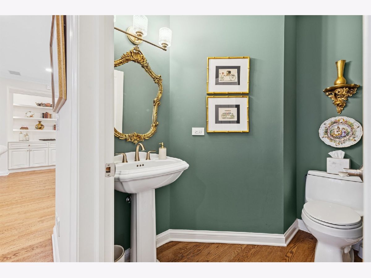
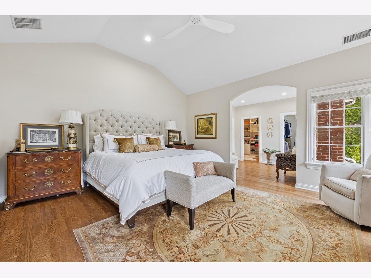
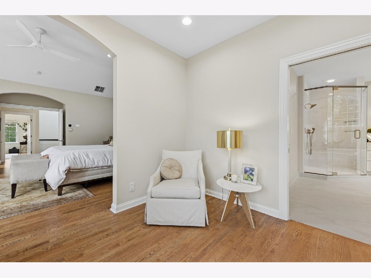
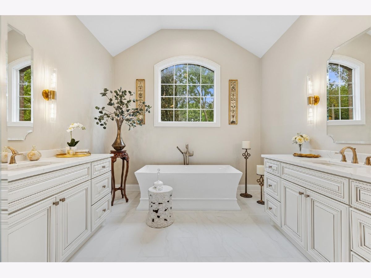
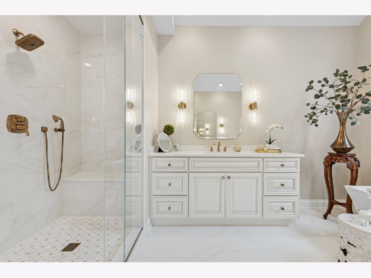
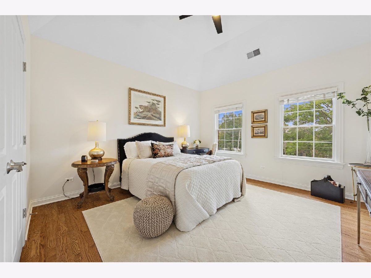
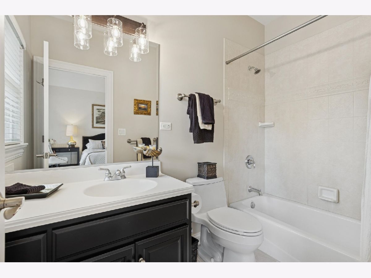
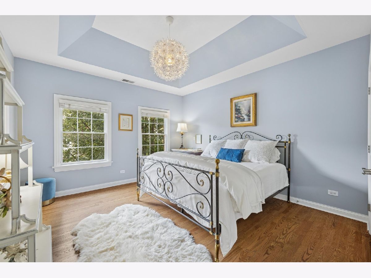
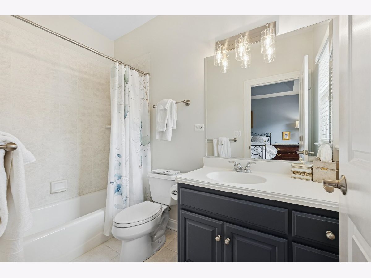
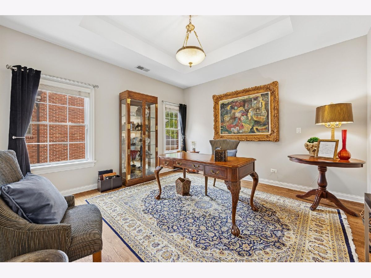
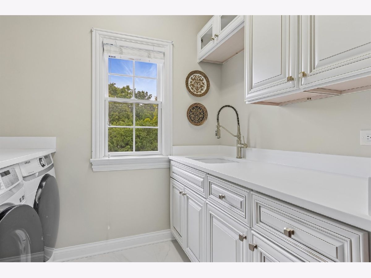
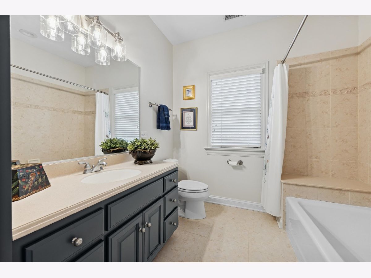
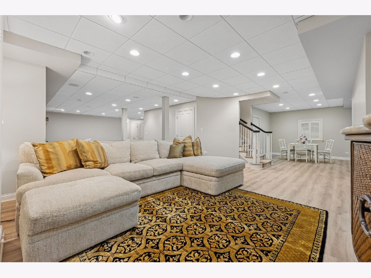
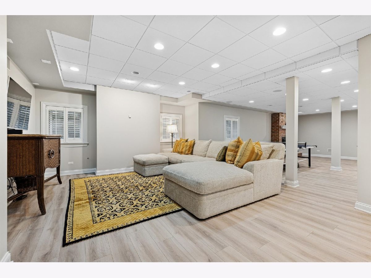
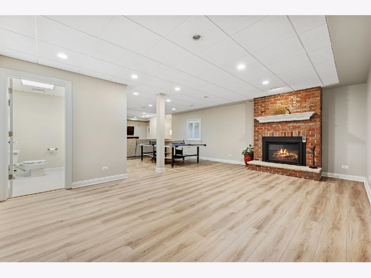
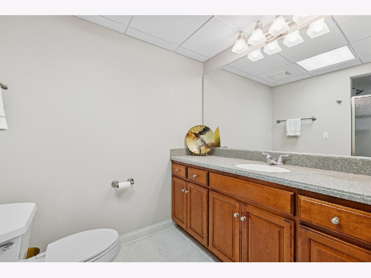
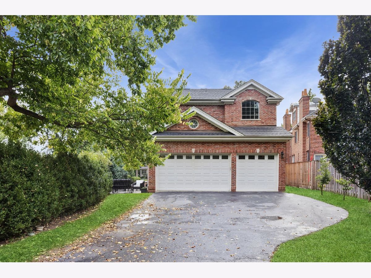
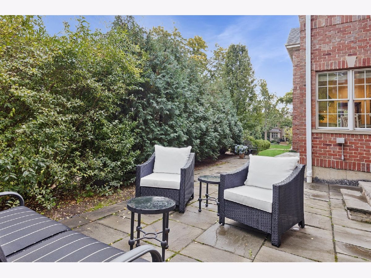
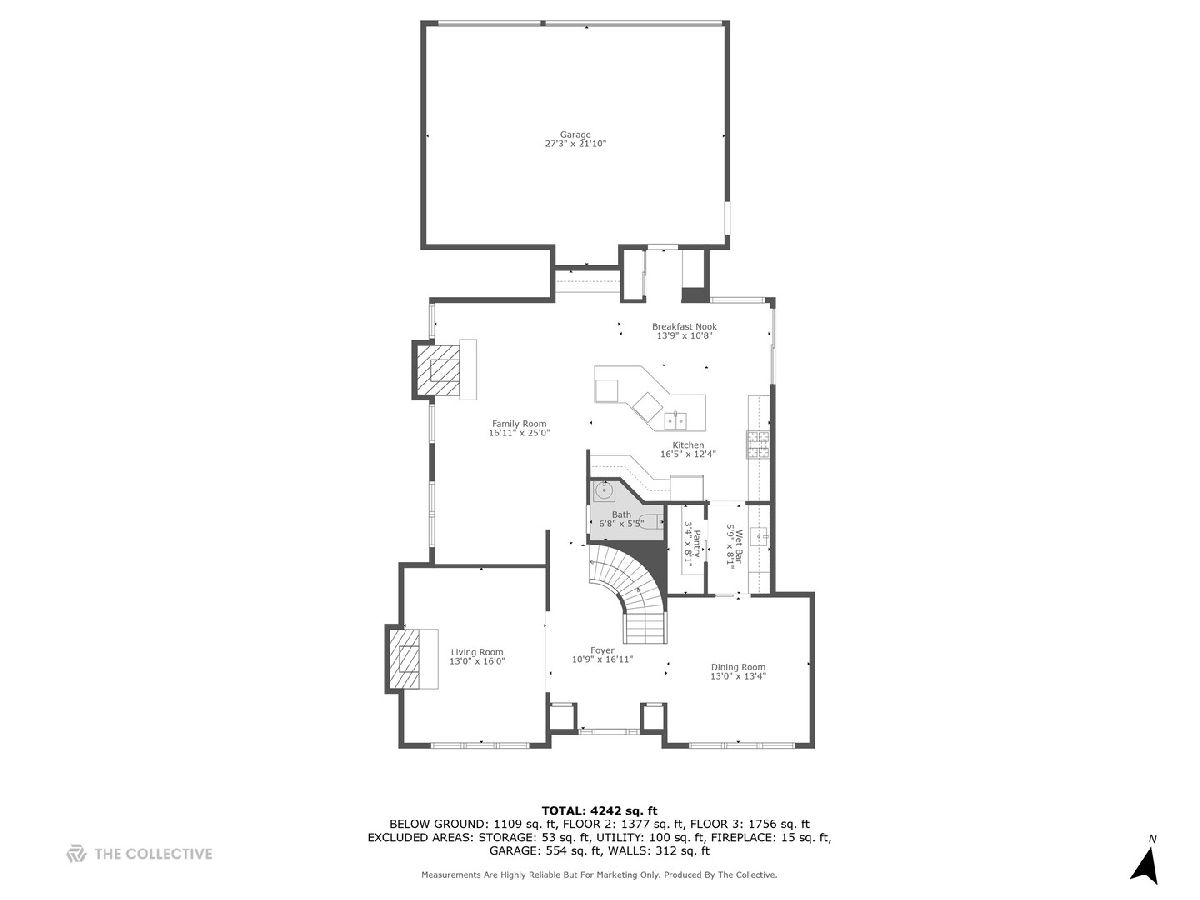
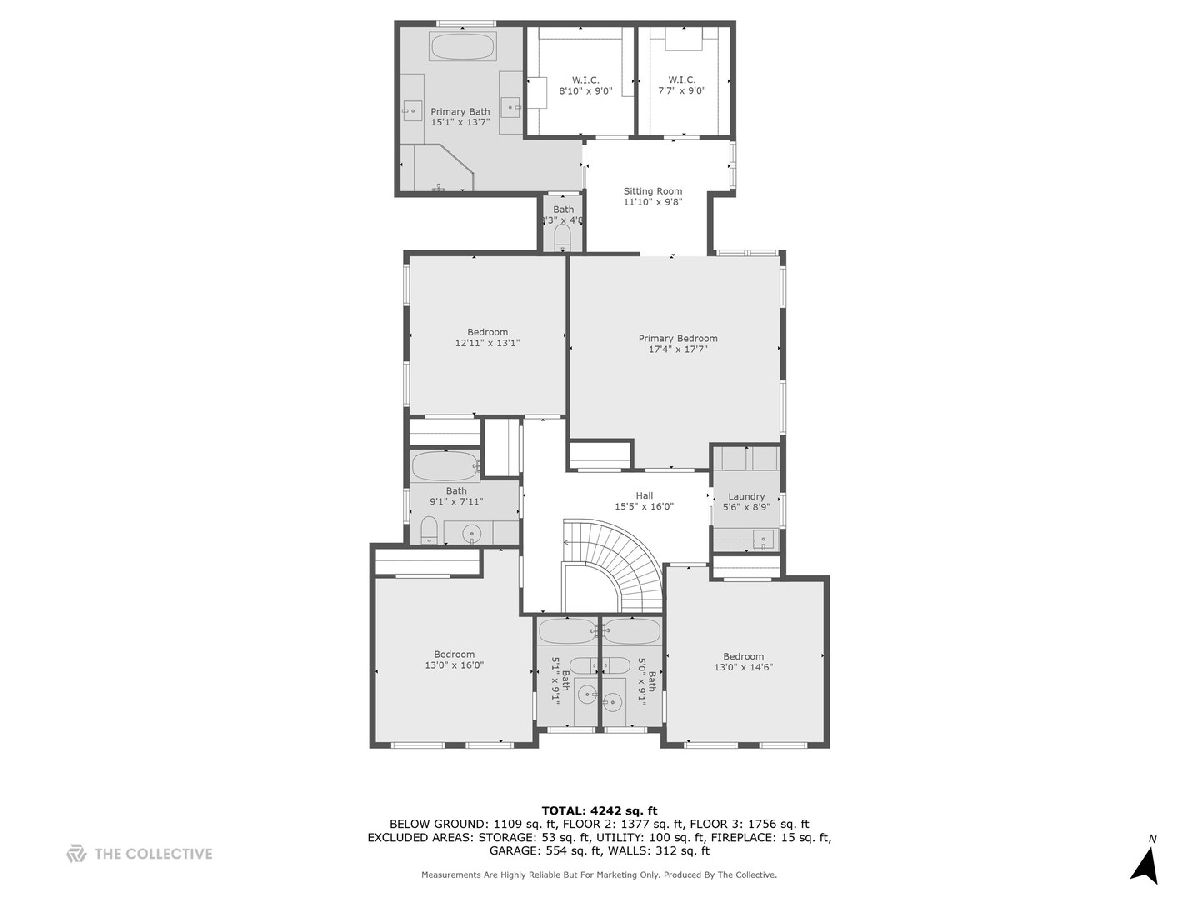
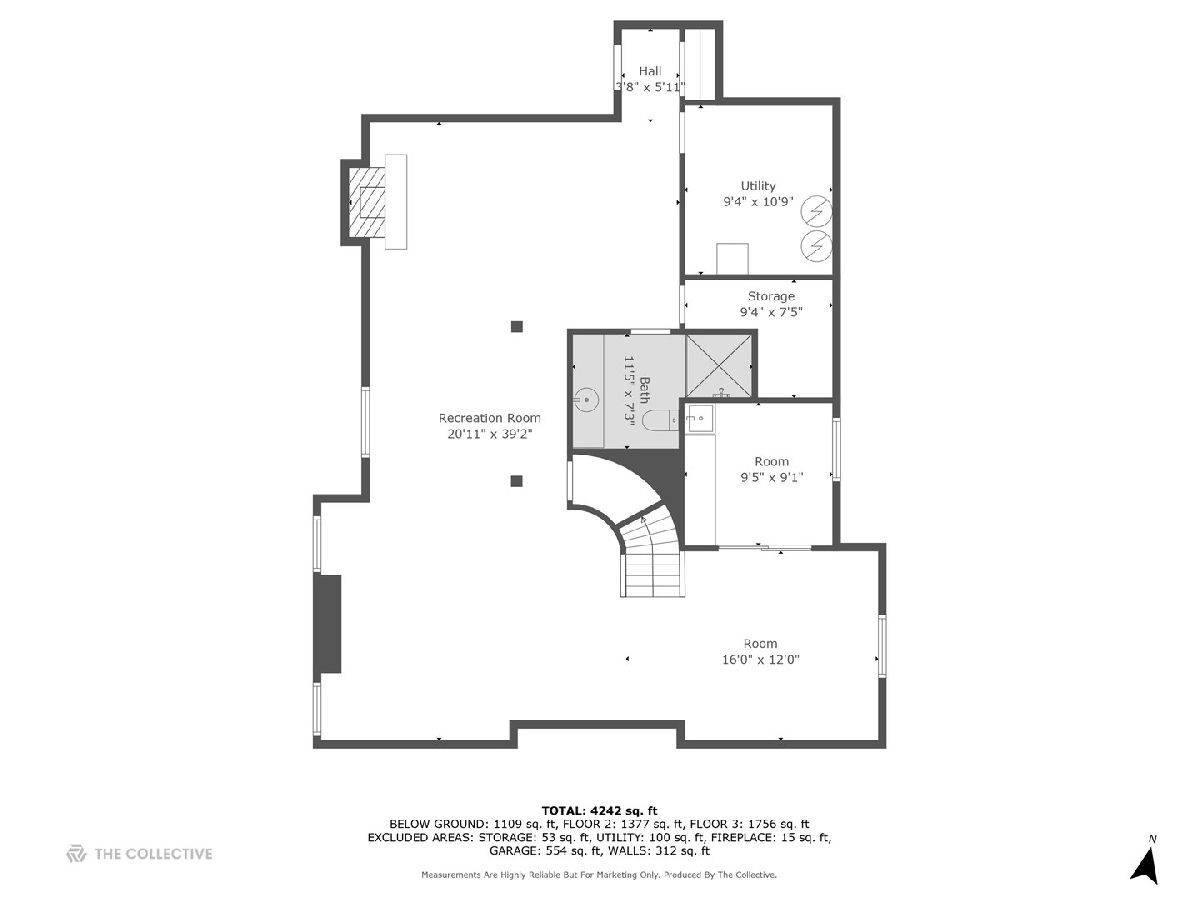
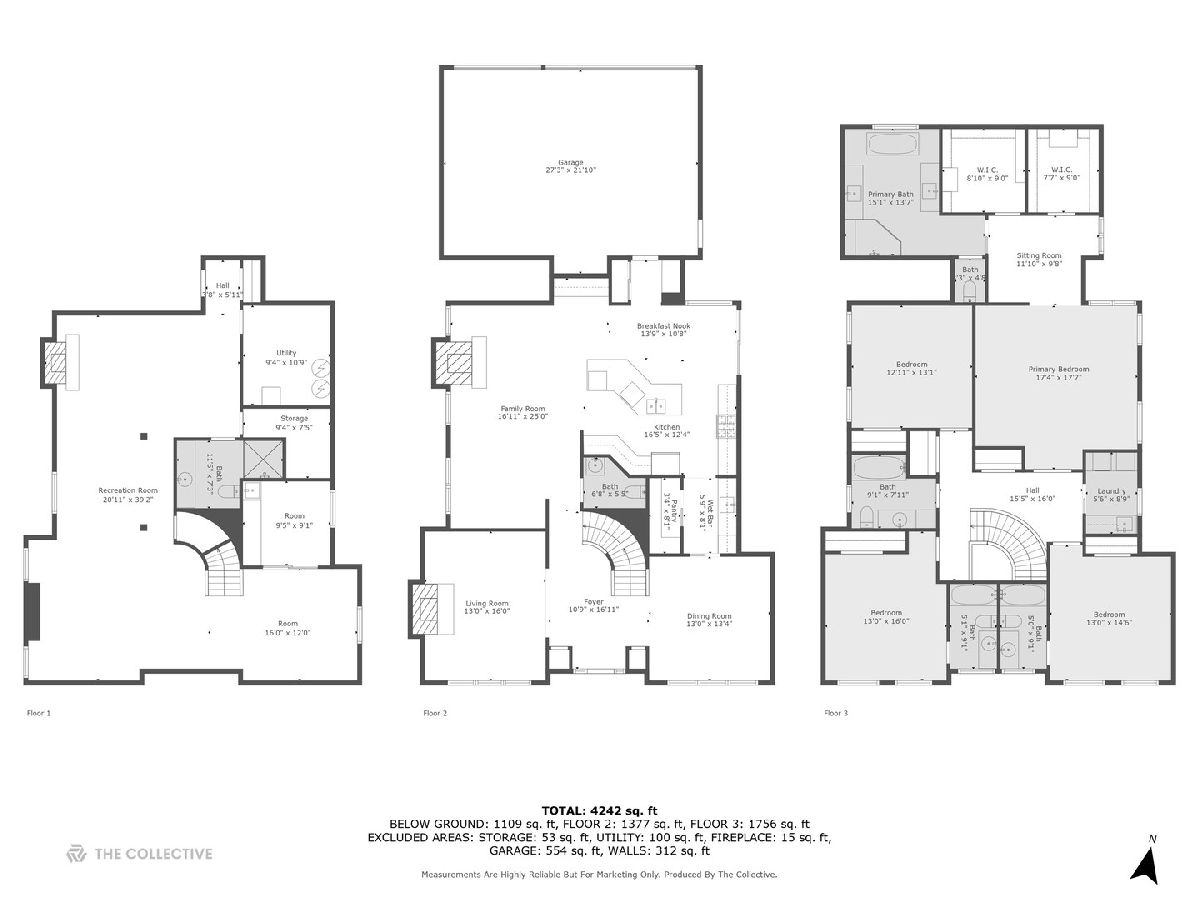
Room Specifics
Total Bedrooms: 4
Bedrooms Above Ground: 4
Bedrooms Below Ground: 0
Dimensions: —
Floor Type: —
Dimensions: —
Floor Type: —
Dimensions: —
Floor Type: —
Full Bathrooms: 6
Bathroom Amenities: Whirlpool,Separate Shower,Steam Shower,Double Sink
Bathroom in Basement: 1
Rooms: —
Basement Description: —
Other Specifics
| 3 | |
| — | |
| — | |
| — | |
| — | |
| 60 X 140 X 40 X 140 | |
| Pull Down Stair | |
| — | |
| — | |
| — | |
| Not in DB | |
| — | |
| — | |
| — | |
| — |
Tax History
| Year | Property Taxes |
|---|---|
| 2007 | $14,901 |
| 2010 | $19,300 |
| 2021 | $20,818 |
| 2025 | $24,246 |
Contact Agent
Nearby Similar Homes
Nearby Sold Comparables
Contact Agent
Listing Provided By
@properties Christie's International Real Estate




