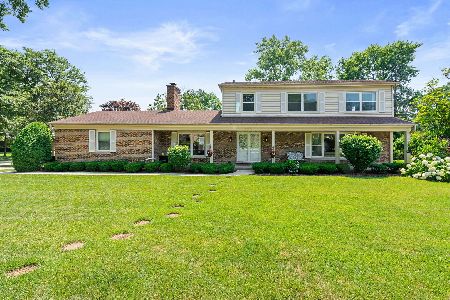3951 Sunset Lane, Northbrook, Illinois 60062
$415,000
|
Sold
|
|
| Status: | Closed |
| Sqft: | 2,200 |
| Cost/Sqft: | $199 |
| Beds: | 3 |
| Baths: | 2 |
| Year Built: | 1954 |
| Property Taxes: | $3,231 |
| Days On Market: | 2932 |
| Lot Size: | 0,90 |
Description
The new owner can decide to happily live there, rehab, add on or tear down and build their dream home! The neighborhood is filled with million dollar ++ homes - it would be worth your while to investigate the possibilities!Currently, the expanded 3 Bedroom/2 Bath home sits on an incredible 1 acre lot! Neutral finishes and charming details make this home special. The main floor offers a spacious Living Room with built-ins and adjoining Dining Room. The white Kitchen is fully applianced and has a Breakfast Room with bay window and seat. The three Bedrooms all have nice closet space and share the main bath. Hardwood under carpeting and crown moldings in most rooms. The Sunroom has both heat, air, vaulted ceilings and of course tons of light. Amazing lower level has a Recreation Room with access to a large patio. A full Bath, built-in wet bar and Storage/Utility Room complete the picture.
Property Specifics
| Single Family | |
| — | |
| Cottage | |
| 1954 | |
| Full,English | |
| — | |
| No | |
| 0.9 |
| Cook | |
| — | |
| 0 / Not Applicable | |
| None | |
| Lake Michigan | |
| Public Sewer | |
| 09834548 | |
| 04064010180000 |
Nearby Schools
| NAME: | DISTRICT: | DISTANCE: | |
|---|---|---|---|
|
Grade School
Hickory Point Elementary School |
27 | — | |
|
Middle School
Wood Oaks Junior High School |
27 | Not in DB | |
|
High School
Glenbrook North High School |
225 | Not in DB | |
Property History
| DATE: | EVENT: | PRICE: | SOURCE: |
|---|---|---|---|
| 26 Jun, 2018 | Sold | $415,000 | MRED MLS |
| 5 Jun, 2018 | Under contract | $437,500 | MRED MLS |
| — | Last price change | $446,250 | MRED MLS |
| 16 Jan, 2018 | Listed for sale | $525,000 | MRED MLS |
| 28 Feb, 2023 | Sold | $450,000 | MRED MLS |
| 1 Dec, 2022 | Under contract | $499,000 | MRED MLS |
| 3 Sep, 2022 | Listed for sale | $499,000 | MRED MLS |
Room Specifics
Total Bedrooms: 3
Bedrooms Above Ground: 3
Bedrooms Below Ground: 0
Dimensions: —
Floor Type: Carpet
Dimensions: —
Floor Type: Hardwood
Full Bathrooms: 2
Bathroom Amenities: —
Bathroom in Basement: 1
Rooms: Breakfast Room,Recreation Room,Heated Sun Room
Basement Description: Finished
Other Specifics
| 3 | |
| Concrete Perimeter | |
| — | |
| Patio | |
| Landscaped | |
| 100X387.40 | |
| — | |
| None | |
| Bar-Wet, Hardwood Floors | |
| Range, Dishwasher, Refrigerator, Washer, Dryer | |
| Not in DB | |
| — | |
| — | |
| — | |
| — |
Tax History
| Year | Property Taxes |
|---|---|
| 2018 | $3,231 |
| 2023 | $8,303 |
Contact Agent
Nearby Similar Homes
Nearby Sold Comparables
Contact Agent
Listing Provided By
Baird & Warner









