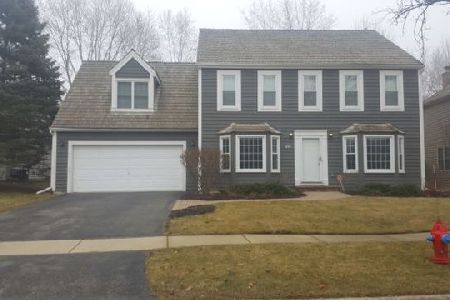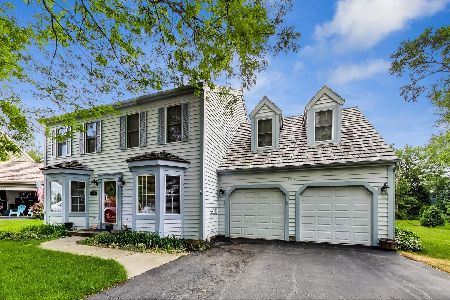397 Cross Road, Gurnee, Illinois 60031
$345,000
|
Sold
|
|
| Status: | Closed |
| Sqft: | 2,350 |
| Cost/Sqft: | $148 |
| Beds: | 4 |
| Baths: | 3 |
| Year Built: | 1988 |
| Property Taxes: | $8,606 |
| Days On Market: | 3582 |
| Lot Size: | 0,24 |
Description
Deeply set back amongst towering trees sits this PROVIDENCE VILLAGE Beauty! Gorgeous inside and out! Rich hardwoods (recently refinished) lead you through this perfectly updated and decorated gem. Freshly painted in today's hottest hues! You'll love the open floor plan with loads of windows that let in so much natural light! Stunning Kitchen with Stainless Steel appliances, Granite countertops and Stone backsplash! Master EnSuite with WIC, dormer window (great tech niche), private bath! 3 add'l LARGE bedrooms! Finished basement with gorgeous floors, HUGE Bar, Rec and Media areas! Fabulous WRAP around HUGE deck! Great spacious yard! So much newer in this home - windows, most appliances, A/C, Furnace, etc! Commuters dream just seconds off I-94. Highly acclaimed woodland dist #50 and WTHS #121! Click on Virtual tour then floor plan by level for interactive tour and more PIC's! YOU WILL LOVE THIS HOME! Must see! STUNNING!
Property Specifics
| Single Family | |
| — | |
| Colonial | |
| 1988 | |
| Full | |
| FRANKLIN S | |
| No | |
| 0.24 |
| Lake | |
| Providence Village | |
| 125 / Annual | |
| Insurance,Other | |
| Public | |
| Public Sewer | |
| 09192407 | |
| 07261040030000 |
Nearby Schools
| NAME: | DISTRICT: | DISTANCE: | |
|---|---|---|---|
|
Grade School
Woodland Elementary School |
50 | — | |
|
Middle School
Woodland Middle School |
50 | Not in DB | |
|
High School
Warren Township High School |
121 | Not in DB | |
Property History
| DATE: | EVENT: | PRICE: | SOURCE: |
|---|---|---|---|
| 17 Jun, 2016 | Sold | $345,000 | MRED MLS |
| 18 Apr, 2016 | Under contract | $347,900 | MRED MLS |
| 12 Apr, 2016 | Listed for sale | $347,900 | MRED MLS |
Room Specifics
Total Bedrooms: 4
Bedrooms Above Ground: 4
Bedrooms Below Ground: 0
Dimensions: —
Floor Type: Carpet
Dimensions: —
Floor Type: Carpet
Dimensions: —
Floor Type: Carpet
Full Bathrooms: 3
Bathroom Amenities: Double Sink
Bathroom in Basement: 0
Rooms: Deck,Eating Area,Recreation Room,Storage,Walk In Closet
Basement Description: Finished
Other Specifics
| 2 | |
| Concrete Perimeter | |
| Asphalt | |
| Storms/Screens | |
| Fenced Yard,Irregular Lot,Wooded | |
| 70X127X107X116 | |
| — | |
| Full | |
| Vaulted/Cathedral Ceilings, Skylight(s), Bar-Wet, Hardwood Floors, Wood Laminate Floors, First Floor Laundry | |
| Range, Microwave, Dishwasher, Refrigerator, Washer, Dryer, Disposal, Stainless Steel Appliance(s) | |
| Not in DB | |
| Sidewalks, Street Lights, Street Paved | |
| — | |
| — | |
| Attached Fireplace Doors/Screen, Gas Starter |
Tax History
| Year | Property Taxes |
|---|---|
| 2016 | $8,606 |
Contact Agent
Nearby Similar Homes
Nearby Sold Comparables
Contact Agent
Listing Provided By
Keller Williams Success Realty









