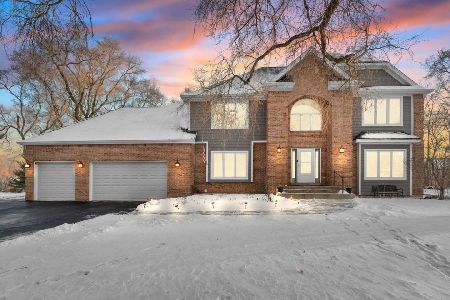398 Oakmont Drive, Cary, Illinois 60013
$362,500
|
Sold
|
|
| Status: | Closed |
| Sqft: | 0 |
| Cost/Sqft: | — |
| Beds: | 4 |
| Baths: | 3 |
| Year Built: | 2004 |
| Property Taxes: | $9,448 |
| Days On Market: | 6679 |
| Lot Size: | 0,42 |
Description
Spectacular Views off Deck of Tree Lined Yard & Foxford Hills Golf Course! Popular Model*Hardwood Flrs thru main flr, Carpet in 1st flr den, Upscale kitchen w/42" Cherry Cabinets, New Glass Front Buffet plus butler pantry, Silestone Counters, Upgraded Appls in SS & Blk, FP in Built In ET Center in Fam. Rm, MBR w/Full Prvt Bath, True Full Walkout Basement w/Bath Roughed. Bikepaths & Walking trails! SSA is $2,125.34+tx
Property Specifics
| Single Family | |
| — | |
| Colonial | |
| 2004 | |
| Full,Walkout | |
| TORRINGTON | |
| Yes | |
| 0.42 |
| Mc Henry | |
| Foxford Hills | |
| 125 / Annual | |
| Other | |
| Public | |
| Public Sewer | |
| 06701185 | |
| 2006401024 |
Nearby Schools
| NAME: | DISTRICT: | DISTANCE: | |
|---|---|---|---|
|
Grade School
Deer Path Elementary School |
26 | — | |
|
Middle School
Cary Junior High School |
26 | Not in DB | |
|
High School
Prairie Ridge High School |
155 | Not in DB | |
Property History
| DATE: | EVENT: | PRICE: | SOURCE: |
|---|---|---|---|
| 18 Jul, 2008 | Sold | $362,500 | MRED MLS |
| 30 May, 2008 | Under contract | $385,000 | MRED MLS |
| — | Last price change | $389,000 | MRED MLS |
| 12 Oct, 2007 | Listed for sale | $389,000 | MRED MLS |
Room Specifics
Total Bedrooms: 4
Bedrooms Above Ground: 4
Bedrooms Below Ground: 0
Dimensions: —
Floor Type: Carpet
Dimensions: —
Floor Type: Carpet
Dimensions: —
Floor Type: Carpet
Full Bathrooms: 3
Bathroom Amenities: Separate Shower,Double Sink
Bathroom in Basement: 1
Rooms: Den,Gallery,Utility Room-1st Floor
Basement Description: Unfinished,Exterior Access
Other Specifics
| 2 | |
| Concrete Perimeter | |
| Asphalt | |
| Deck | |
| Forest Preserve Adjacent,Landscaped,Wooded | |
| 67 X 197 X 110 X 261 | |
| Unfinished | |
| Full | |
| — | |
| Double Oven, Range, Microwave, Dishwasher, Refrigerator, Washer, Dryer | |
| Not in DB | |
| Sidewalks, Street Lights, Street Paved | |
| — | |
| — | |
| Wood Burning, Gas Starter |
Tax History
| Year | Property Taxes |
|---|---|
| 2008 | $9,448 |
Contact Agent
Nearby Similar Homes
Nearby Sold Comparables
Contact Agent
Listing Provided By
RE/MAX Unlimited Northwest






