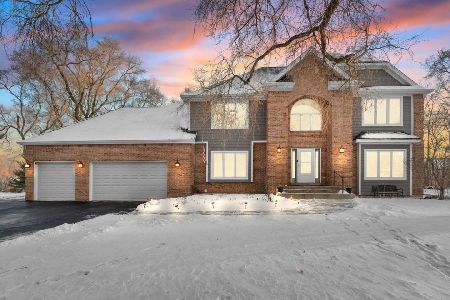402 Oakmont Drive, Cary, Illinois 60013
$315,000
|
Sold
|
|
| Status: | Closed |
| Sqft: | 3,277 |
| Cost/Sqft: | $100 |
| Beds: | 4 |
| Baths: | 3 |
| Year Built: | 2004 |
| Property Taxes: | $12,376 |
| Days On Market: | 2258 |
| Lot Size: | 0,29 |
Description
Great Prestwick Model with a huge walkout basement. One of the largest lots in Foxford Hills including breathtaking golf course views! It boasts 3,278 sq. ft. and features a 20' x 18' bonus room, 4 bedrooms, 2.5 baths, 1st floor den, large kitchen featuring maple cabinets, new slate finish refrigerator and oven range, tile floors with genuine wood type finish, french doors to deck. Other highlights include 2" wood blinds throughout. Large master bedroom suite with soaker tub and separate shower with a huge walk-in closet. Three car tandem garage. The full walkout basement has the plumbing roughed in, lots of natural light with numerous windows and sliders to a patio. Newer air conditioning, newer hot water heater. The family room includes a stone fireplace and surround sound speakers. It's in great condition and neutral decor. Walk to elementary and middle schools!
Property Specifics
| Single Family | |
| — | |
| Colonial | |
| 2004 | |
| Full,Walkout | |
| PRESTWICK | |
| No | |
| 0.29 |
| Mc Henry | |
| Foxford Hills | |
| 125 / Annual | |
| None | |
| Public | |
| Public Sewer | |
| 10577156 | |
| 2006401022 |
Nearby Schools
| NAME: | DISTRICT: | DISTANCE: | |
|---|---|---|---|
|
Grade School
Deer Path Elementary School |
26 | — | |
|
Middle School
Cary Junior High School |
26 | Not in DB | |
|
High School
Cary-grove Community High School |
155 | Not in DB | |
Property History
| DATE: | EVENT: | PRICE: | SOURCE: |
|---|---|---|---|
| 10 Jan, 2020 | Sold | $315,000 | MRED MLS |
| 27 Nov, 2019 | Under contract | $329,000 | MRED MLS |
| 19 Nov, 2019 | Listed for sale | $329,000 | MRED MLS |
Room Specifics
Total Bedrooms: 4
Bedrooms Above Ground: 4
Bedrooms Below Ground: 0
Dimensions: —
Floor Type: Carpet
Dimensions: —
Floor Type: Carpet
Dimensions: —
Floor Type: Carpet
Full Bathrooms: 3
Bathroom Amenities: Separate Shower,Double Sink,Soaking Tub
Bathroom in Basement: 0
Rooms: Bonus Room,Den
Basement Description: Unfinished,Bathroom Rough-In
Other Specifics
| 3 | |
| Concrete Perimeter | |
| Asphalt,Brick | |
| Deck | |
| Golf Course Lot,Landscaped,Mature Trees | |
| 169 X 78 X 161 X 60 | |
| Unfinished | |
| Full | |
| First Floor Laundry, Walk-In Closet(s) | |
| Range, Dishwasher, Refrigerator, Washer, Dryer, Disposal, Stainless Steel Appliance(s), Water Purifier Owned, Water Softener Owned | |
| Not in DB | |
| Sidewalks, Street Lights, Street Paved | |
| — | |
| — | |
| Gas Log |
Tax History
| Year | Property Taxes |
|---|---|
| 2020 | $12,376 |
Contact Agent
Nearby Similar Homes
Nearby Sold Comparables
Contact Agent
Listing Provided By
Coldwell Banker Residential






