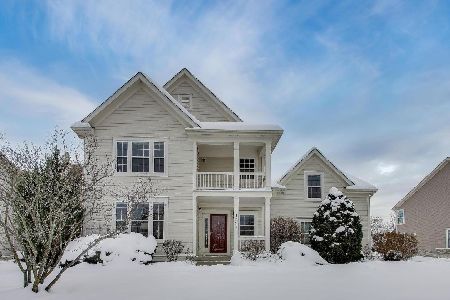398 Vermont Drive, Elk Grove Village, Illinois 60007
$363,000
|
Sold
|
|
| Status: | Closed |
| Sqft: | 1,523 |
| Cost/Sqft: | $233 |
| Beds: | 3 |
| Baths: | 2 |
| Year Built: | 1985 |
| Property Taxes: | $7,136 |
| Days On Market: | 1784 |
| Lot Size: | 0,00 |
Description
UPGRADED, MOVE-IN-READY, & PERFECTLY LOCATED! This Sunny east facing home is the one you've been waiting for! Enjoy stunning curb appeal boasting a newer roof, upgraded/insulated garage doors, new front door, and a cozy front porch perfect for your morning coffee! Step into the main foyer and note dramatic 2 STORY ceilings, beautiful hardwood floors, and a truly open concept living/dining area! The spacious living and dining rooms offer contemporary light fixtures, fresh/neutral paint, & stunning views of the 2-tone staircase! Entertain with ease in the expansive EAT-IN-KITCHEN featuring STAINLESS STEEL appliances, ISLAND/BREAKFAST BAR, gorgeous neutral cabinetry, GRANITE counters, upgraded lighting, and views to the amazing backyard patio! The luxurious primary suite offers vaulted ceilings, double closets, neutral paint, contemporary light fixtures, and access to an adjoined en suite! Bathroom boasts a relaxing soaking tub, spa-like shower, dual sink vanity, vaulted ceilings, updated lighting, and a sunny skylight! Enjoy this incredible layout offering an optional main floor bedroom/den- perfect for your home office or guests. The beautifully landscaped backyard features a private patio, adorable shed, & PLENTY of SPACE to enjoy your summer BBQ's! Ideally located near to shopping, entertainment, parks/trails, & restaurants! HIGHLY RATED SCHOOLS & LOW TAXES! EASY COMMUTE to Metra & highways. A truly turnkey home, just MOVE IN AND ENJOY!
Property Specifics
| Single Family | |
| — | |
| — | |
| 1985 | |
| None | |
| — | |
| No | |
| — |
| Cook | |
| — | |
| — / Not Applicable | |
| None | |
| Lake Michigan | |
| Public Sewer | |
| 11003515 | |
| 07264090590000 |
Nearby Schools
| NAME: | DISTRICT: | DISTANCE: | |
|---|---|---|---|
|
Grade School
Fredrick Nerge Elementary School |
54 | — | |
|
Middle School
Margaret Mead Junior High School |
54 | Not in DB | |
|
High School
J B Conant High School |
211 | Not in DB | |
Property History
| DATE: | EVENT: | PRICE: | SOURCE: |
|---|---|---|---|
| 1 Aug, 2008 | Sold | $307,000 | MRED MLS |
| 30 Apr, 2008 | Under contract | $339,900 | MRED MLS |
| — | Last price change | $344,900 | MRED MLS |
| 7 Apr, 2008 | Listed for sale | $354,900 | MRED MLS |
| 30 May, 2012 | Sold | $270,000 | MRED MLS |
| 13 Apr, 2012 | Under contract | $282,500 | MRED MLS |
| — | Last price change | $287,500 | MRED MLS |
| 26 Jan, 2012 | Listed for sale | $292,500 | MRED MLS |
| 20 Apr, 2021 | Sold | $363,000 | MRED MLS |
| 8 Mar, 2021 | Under contract | $355,000 | MRED MLS |
| 5 Mar, 2021 | Listed for sale | $355,000 | MRED MLS |
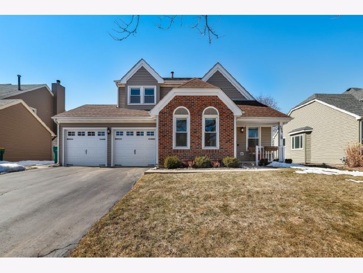
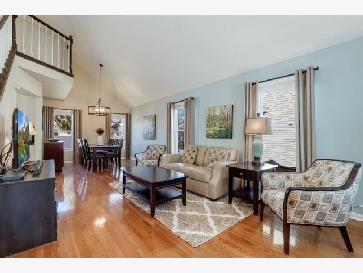
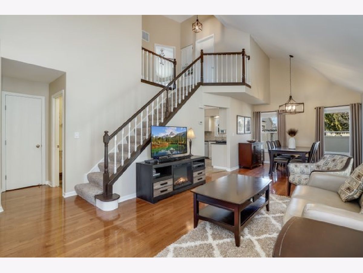
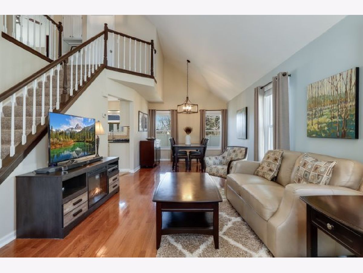
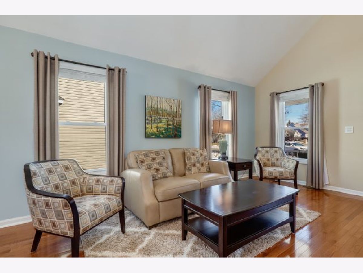
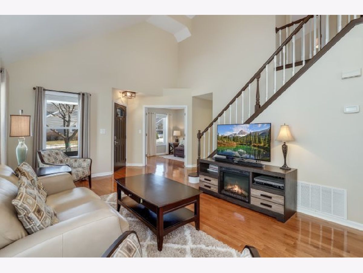
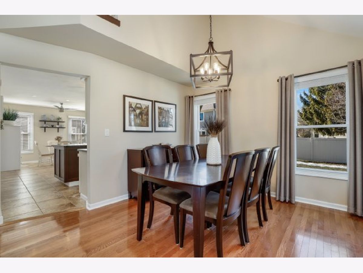
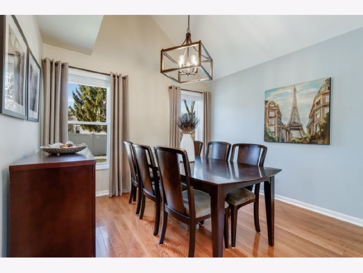
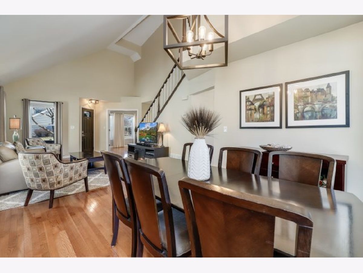
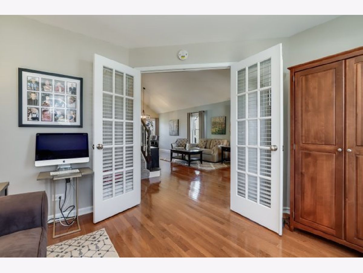
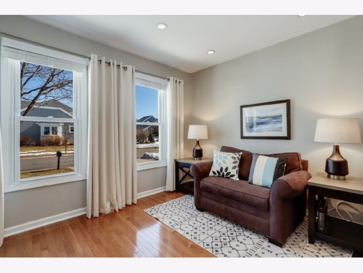
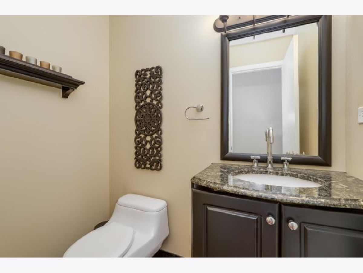
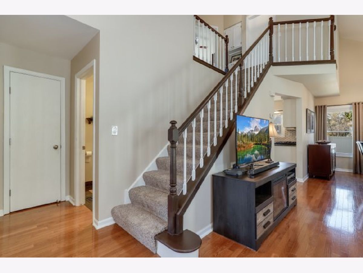
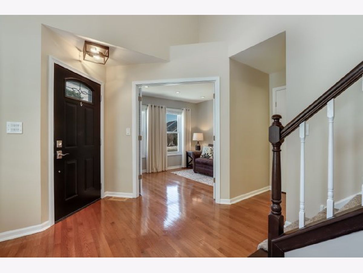
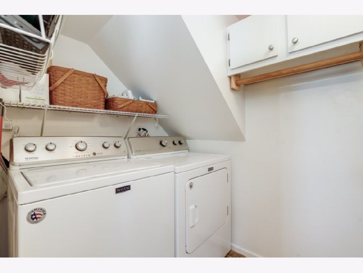
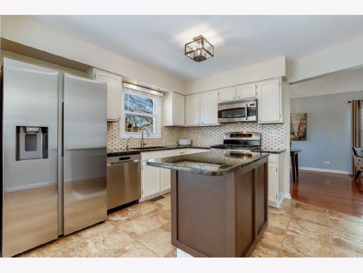
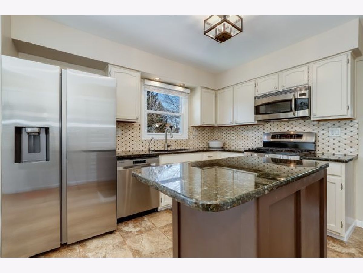
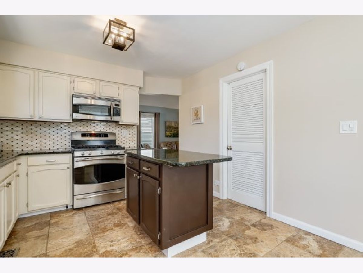
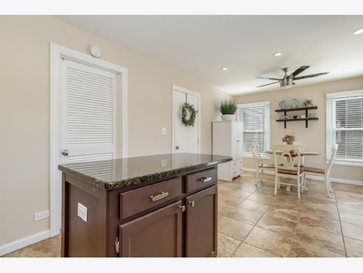
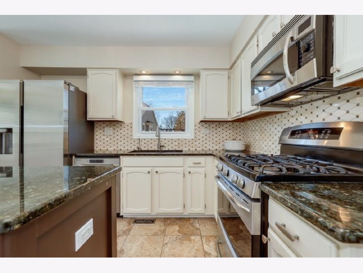
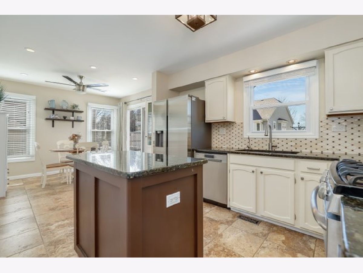
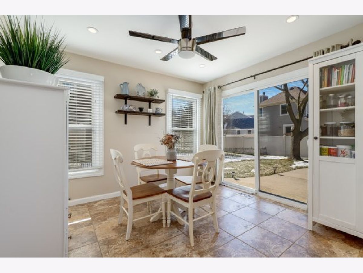
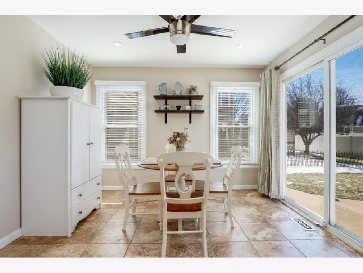
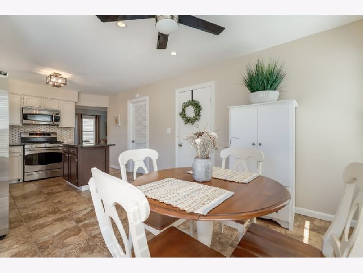
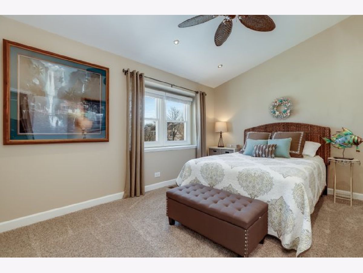
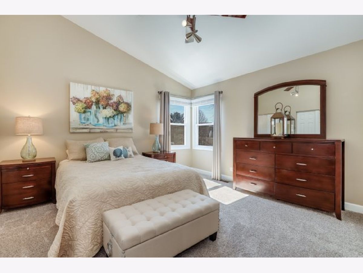
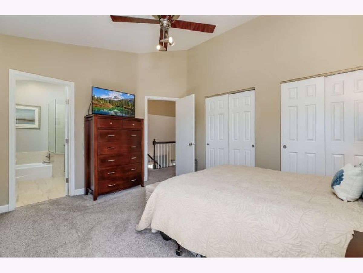
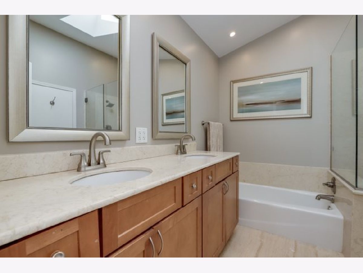
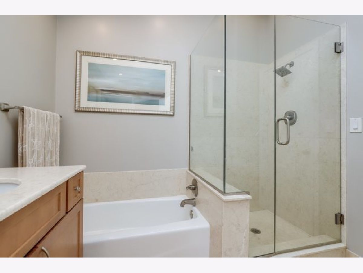
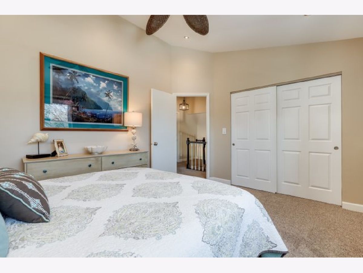
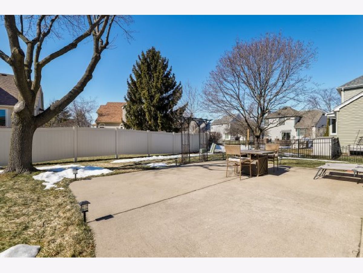
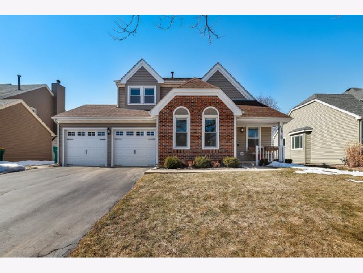
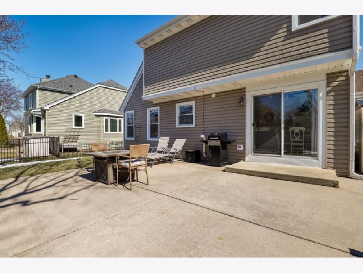
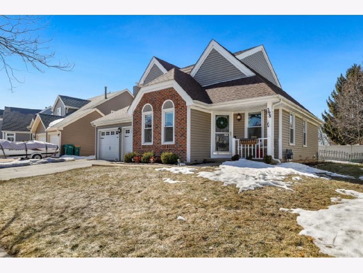
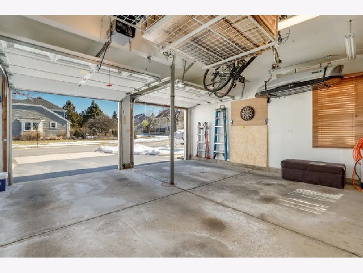
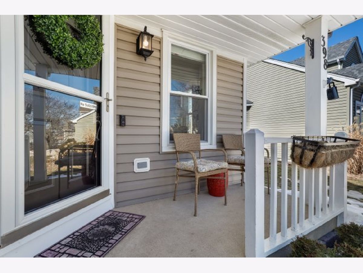
Room Specifics
Total Bedrooms: 3
Bedrooms Above Ground: 3
Bedrooms Below Ground: 0
Dimensions: —
Floor Type: Carpet
Dimensions: —
Floor Type: Hardwood
Full Bathrooms: 2
Bathroom Amenities: Separate Shower,Double Sink
Bathroom in Basement: 0
Rooms: Breakfast Room
Basement Description: None
Other Specifics
| 2 | |
| — | |
| — | |
| Patio, Storms/Screens | |
| — | |
| 6000 | |
| — | |
| Full | |
| Vaulted/Cathedral Ceilings, Skylight(s), Hardwood Floors, First Floor Bedroom, First Floor Laundry | |
| Range, Microwave, Dishwasher, Refrigerator, Washer, Dryer, Disposal, Stainless Steel Appliance(s) | |
| Not in DB | |
| — | |
| — | |
| — | |
| — |
Tax History
| Year | Property Taxes |
|---|---|
| 2008 | $5,111 |
| 2012 | $6,397 |
| 2021 | $7,136 |
Contact Agent
Nearby Similar Homes
Nearby Sold Comparables
Contact Agent
Listing Provided By
Redfin Corporation

