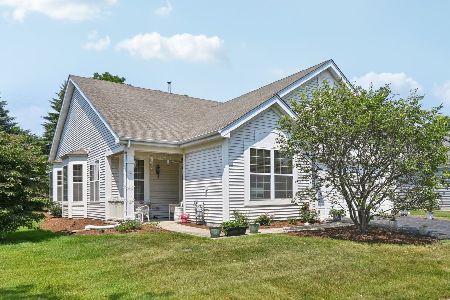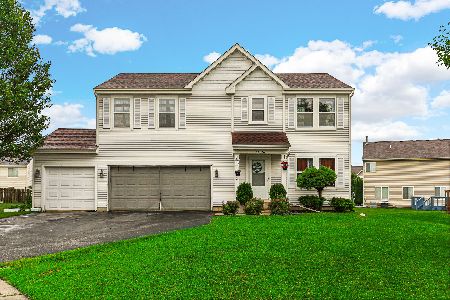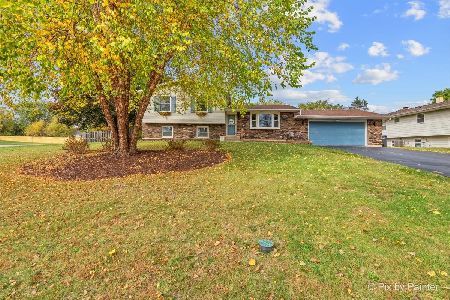39830 Torry Lane, Beach Park, Illinois 60083
$206,000
|
Sold
|
|
| Status: | Closed |
| Sqft: | 1,801 |
| Cost/Sqft: | $122 |
| Beds: | 3 |
| Baths: | 3 |
| Year Built: | 2010 |
| Property Taxes: | $7,691 |
| Days On Market: | 2634 |
| Lot Size: | 0,19 |
Description
Welcome Home! LOVELY 3bedroom+1bsmt/3bath RANCH in GORGEOUS Cambridge at Heatherstone. This is the PERFECT started home. Just move right in a enjoy. BEAUTIFUL foyer welcomes you with volume ceilings and fresh paint throughout. FAB living/dining room is the perfect space to entertain and enjoy the whole family. HUGE Master Suite boasts dual WIC's, volume ceilings & fantastic Master Bath with dbl bowl vanity, soaking tub & separate shower. 2 additional spacious bedrooms and full bath complete the upstairs. Step downstairs and enjoy the partially finished basement. This is the perfect spot for a rec room, media room or play room. Convenient wet bar is waiting to entertain. Spacious lower level bedroom and updated full bath plus loads of storage space are a must. Outside boasts loads of space to enjoy outdoor fun. See our VIRTUAL TOUR for MORE pics & interactive FLOOR PLANS.
Property Specifics
| Single Family | |
| — | |
| Ranch | |
| 2010 | |
| Full | |
| SUNRISE | |
| No | |
| 0.19 |
| Lake | |
| Cambridge At Heatherstone | |
| 200 / Annual | |
| Other | |
| Lake Michigan | |
| Public Sewer | |
| 10148507 | |
| 03252110190000 |
Nearby Schools
| NAME: | DISTRICT: | DISTANCE: | |
|---|---|---|---|
|
Grade School
Kenneth Murphy School |
3 | — | |
|
Middle School
Beach Park Middle School |
3 | Not in DB | |
|
High School
Zion-benton Twnshp Hi School |
126 | Not in DB | |
Property History
| DATE: | EVENT: | PRICE: | SOURCE: |
|---|---|---|---|
| 27 Jul, 2011 | Sold | $200,530 | MRED MLS |
| 30 Jun, 2011 | Under contract | $199,990 | MRED MLS |
| 21 Mar, 2011 | Listed for sale | $199,990 | MRED MLS |
| 28 Dec, 2018 | Sold | $206,000 | MRED MLS |
| 5 Dec, 2018 | Under contract | $219,000 | MRED MLS |
| 3 Dec, 2018 | Listed for sale | $219,000 | MRED MLS |
Room Specifics
Total Bedrooms: 4
Bedrooms Above Ground: 3
Bedrooms Below Ground: 1
Dimensions: —
Floor Type: Carpet
Dimensions: —
Floor Type: Carpet
Dimensions: —
Floor Type: Wood Laminate
Full Bathrooms: 3
Bathroom Amenities: Separate Shower,Double Sink,Soaking Tub
Bathroom in Basement: 1
Rooms: No additional rooms
Basement Description: Partially Finished
Other Specifics
| 2 | |
| Concrete Perimeter | |
| Asphalt | |
| — | |
| — | |
| 75X120X65X120 | |
| — | |
| Full | |
| Vaulted/Cathedral Ceilings | |
| Range, Microwave, Dishwasher, Refrigerator | |
| Not in DB | |
| — | |
| — | |
| — | |
| — |
Tax History
| Year | Property Taxes |
|---|---|
| 2018 | $7,691 |
Contact Agent
Nearby Similar Homes
Nearby Sold Comparables
Contact Agent
Listing Provided By
Keller Williams North Shore West






