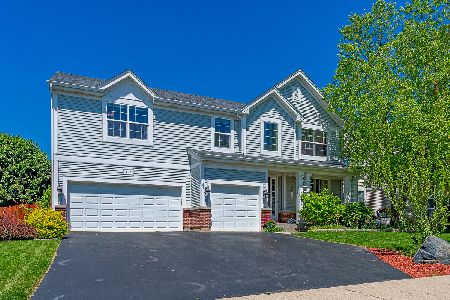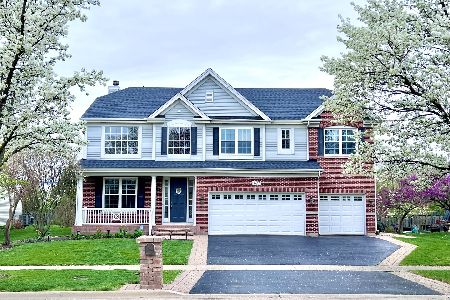399 Post Oak Circle, West Chicago, Illinois 60185
$398,000
|
Sold
|
|
| Status: | Closed |
| Sqft: | 3,096 |
| Cost/Sqft: | $126 |
| Beds: | 4 |
| Baths: | 3 |
| Year Built: | 2004 |
| Property Taxes: | $10,592 |
| Days On Market: | 1812 |
| Lot Size: | 0,22 |
Description
Absolutely Gorgeous home located in the Prestonfield Subdivision. Plenty of space with 4 bedrooms, 3 baths, plus an office. The upgrades that have been added to this home are spectacular. Featuring light and airy kitchen with cherry cabinets and granite counters, stainless appliances and large center island. Kitchen opens to the family room with inviting fireplace. Formal dining room opens to living room with vaulted ceiling. Luxurious master suite with private Jacuzzi bath, 2 walk-in closets and bonus sitting room. Custom woodwork throughout. Front and Back double staircase. 2nd floor laundry, 3 car attached garage. Gorgeous back yard view of the pond. Full basement.
Property Specifics
| Single Family | |
| — | |
| — | |
| 2004 | |
| Full | |
| — | |
| Yes | |
| 0.22 |
| Du Page | |
| Prestonfield | |
| 310 / Annual | |
| Insurance | |
| Public | |
| Public Sewer | |
| 10996801 | |
| 0133103009 |
Nearby Schools
| NAME: | DISTRICT: | DISTANCE: | |
|---|---|---|---|
|
Grade School
Wegner Elementary School |
33 | — | |
|
Middle School
Leman Middle School |
33 | Not in DB | |
|
High School
Community High School |
94 | Not in DB | |
Property History
| DATE: | EVENT: | PRICE: | SOURCE: |
|---|---|---|---|
| 13 Jan, 2016 | Under contract | $0 | MRED MLS |
| 30 Jun, 2015 | Listed for sale | $0 | MRED MLS |
| 5 Mar, 2018 | Under contract | $0 | MRED MLS |
| 24 Jan, 2018 | Listed for sale | $0 | MRED MLS |
| 21 Apr, 2021 | Sold | $398,000 | MRED MLS |
| 15 Mar, 2021 | Under contract | $389,000 | MRED MLS |
| 16 Feb, 2021 | Listed for sale | $389,000 | MRED MLS |
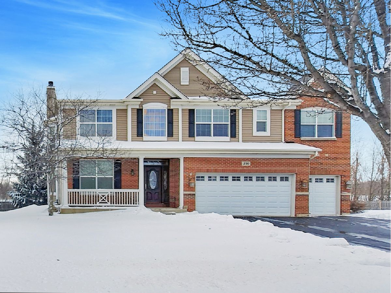
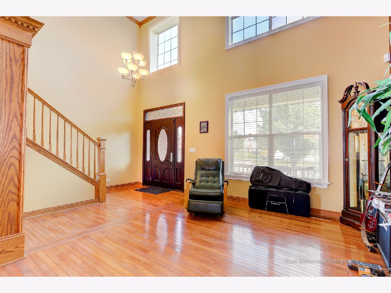
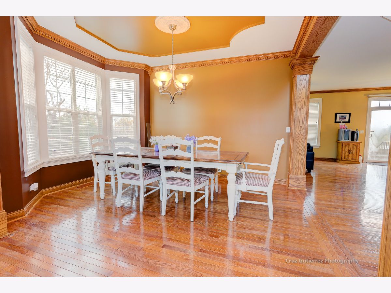
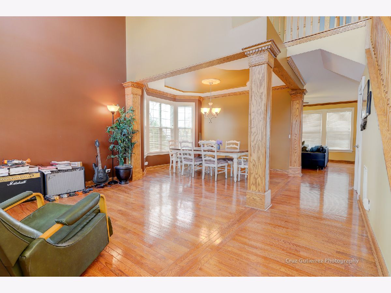
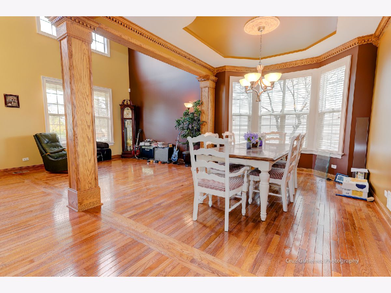
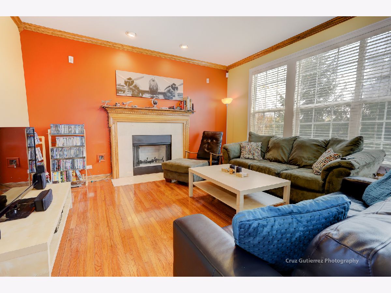
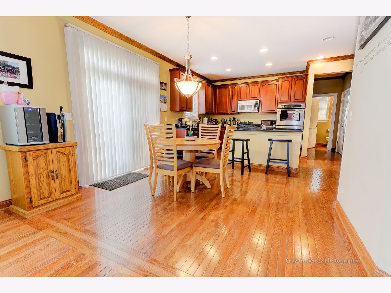
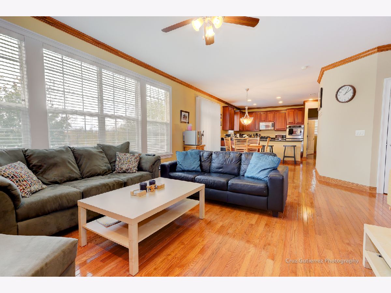
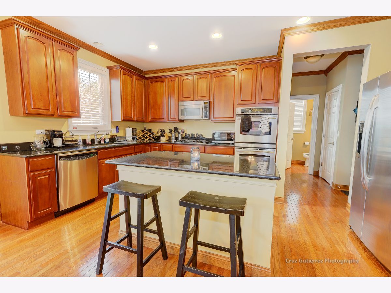
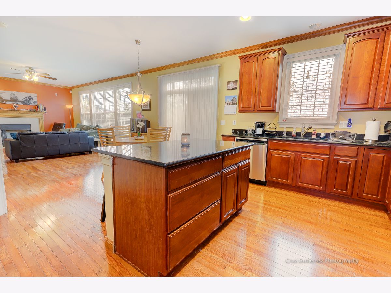
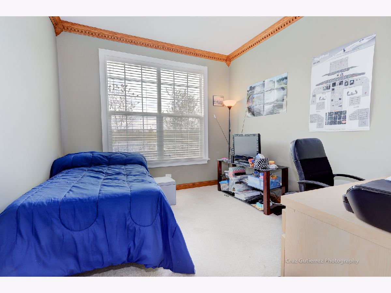
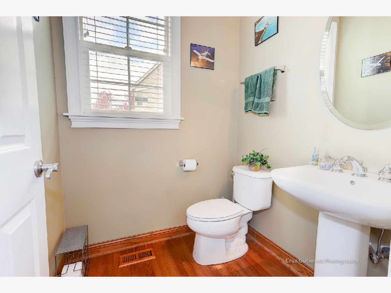
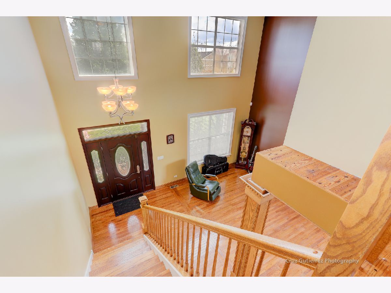
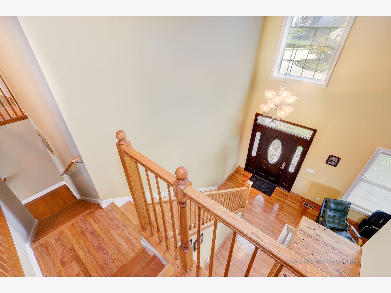
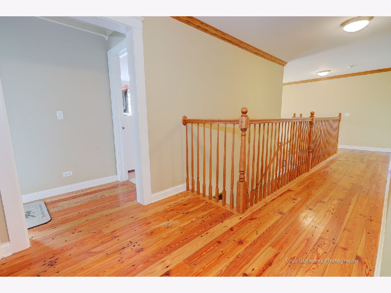
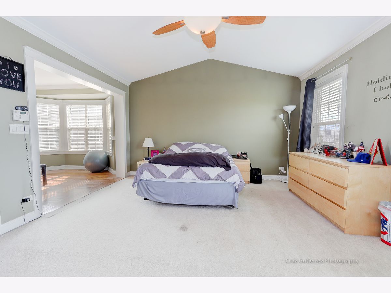
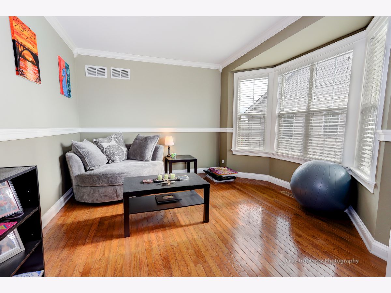
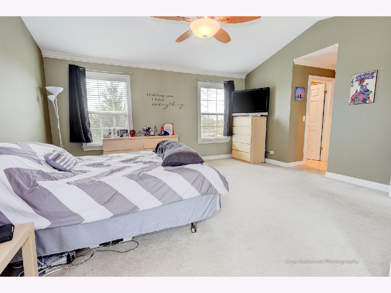
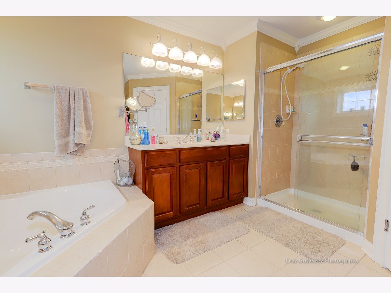
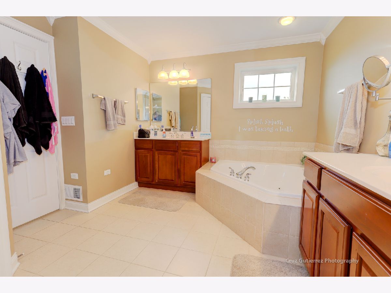
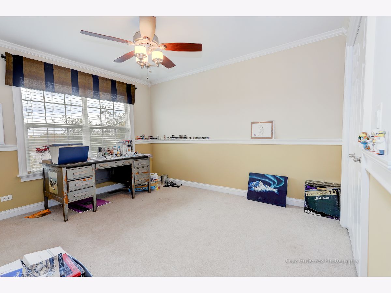
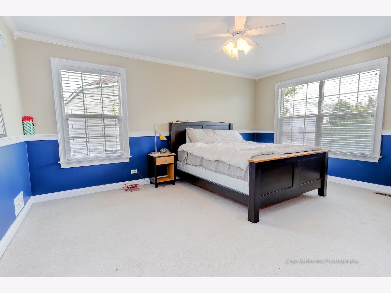
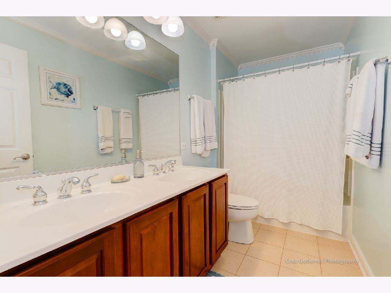
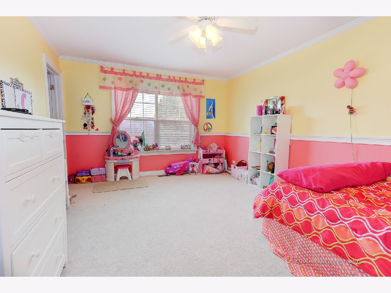
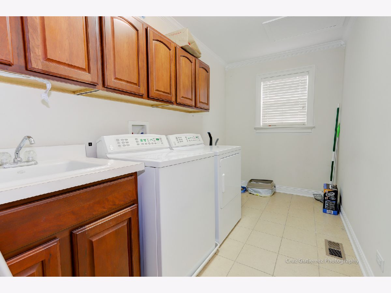
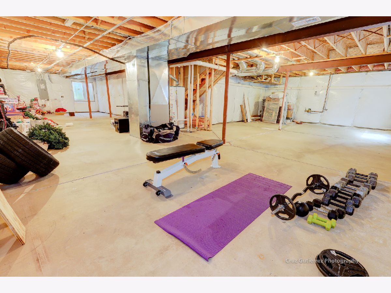
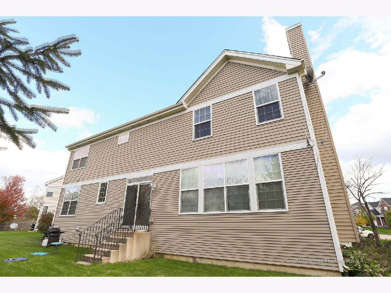
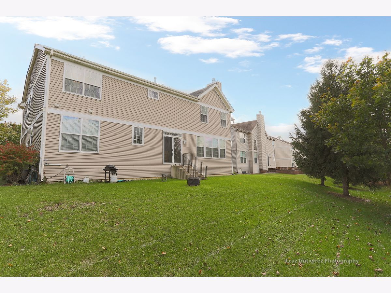
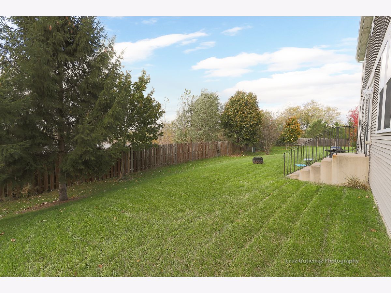
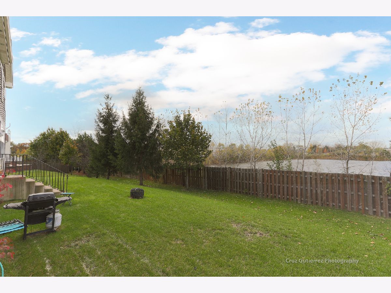
Room Specifics
Total Bedrooms: 4
Bedrooms Above Ground: 4
Bedrooms Below Ground: 0
Dimensions: —
Floor Type: Carpet
Dimensions: —
Floor Type: Carpet
Dimensions: —
Floor Type: Carpet
Full Bathrooms: 3
Bathroom Amenities: Whirlpool
Bathroom in Basement: 0
Rooms: Office,Sitting Room
Basement Description: Unfinished
Other Specifics
| 3 | |
| Concrete Perimeter | |
| Asphalt | |
| — | |
| Cul-De-Sac,Water View | |
| 61X124X117X134 | |
| — | |
| Full | |
| Vaulted/Cathedral Ceilings, Hardwood Floors, Second Floor Laundry, First Floor Full Bath | |
| Range, Microwave, Dishwasher, Refrigerator, Washer, Dryer | |
| Not in DB | |
| Park, Lake, Curbs, Sidewalks, Street Lights, Street Paved | |
| — | |
| — | |
| Gas Log |
Tax History
| Year | Property Taxes |
|---|---|
| 2021 | $10,592 |
Contact Agent
Nearby Similar Homes
Nearby Sold Comparables
Contact Agent
Listing Provided By
L.W. Reedy Real Estate


