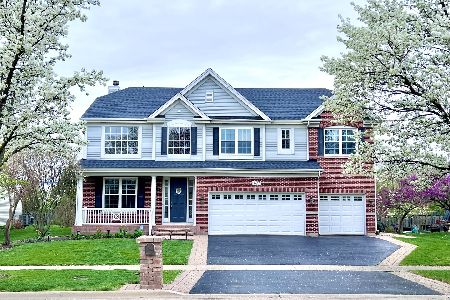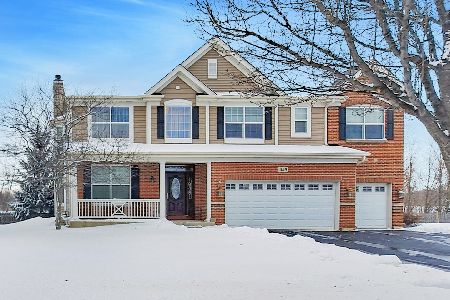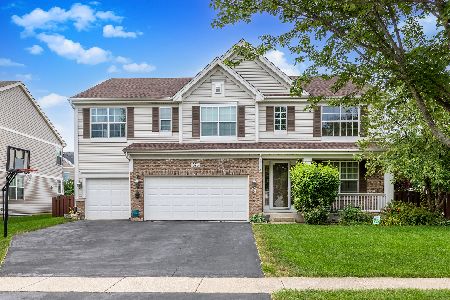405 Post Oak Circle, West Chicago, Illinois 60185
$346,000
|
Sold
|
|
| Status: | Closed |
| Sqft: | 3,272 |
| Cost/Sqft: | $107 |
| Beds: | 5 |
| Baths: | 3 |
| Year Built: | 2004 |
| Property Taxes: | $10,950 |
| Days On Market: | 3637 |
| Lot Size: | 0,24 |
Description
Fantastic opportunity in upscale Prestonfield priced to sell. Easily lived in Matisse model. Hardwood 2-story Foyer along large Living/Dining leads to well-appointed SS kitchen w/ Granite tops and double oven. 2-story Family room w/fireplace and custom oak stair leading to open 2nd floor. Full Master suite w/ whirlpool tub. 3 more Bedrooms and a J&J bath on 2nd floor along with seperate Laundry. 5th Bedroom on 1st floor, or use as office. Basement is a blank canvas to finish as you wish. Custom Paver Stone patio w/ built-in fire pit to enjoy during any season. No worries when buying this. Show w/confidence.
Property Specifics
| Single Family | |
| — | |
| — | |
| 2004 | |
| Full | |
| MATISSE | |
| No | |
| 0.24 |
| Du Page | |
| Prestonfield | |
| 298 / Annual | |
| Other | |
| Public | |
| Public Sewer | |
| 09142549 | |
| 0133103012 |
Nearby Schools
| NAME: | DISTRICT: | DISTANCE: | |
|---|---|---|---|
|
Grade School
Wegner Elementary School |
33 | — | |
|
Middle School
Leman Middle School |
33 | Not in DB | |
|
High School
Community High School |
94 | Not in DB | |
Property History
| DATE: | EVENT: | PRICE: | SOURCE: |
|---|---|---|---|
| 29 Apr, 2016 | Sold | $346,000 | MRED MLS |
| 8 Mar, 2016 | Under contract | $350,000 | MRED MLS |
| 18 Feb, 2016 | Listed for sale | $350,000 | MRED MLS |
Room Specifics
Total Bedrooms: 5
Bedrooms Above Ground: 5
Bedrooms Below Ground: 0
Dimensions: —
Floor Type: Carpet
Dimensions: —
Floor Type: Carpet
Dimensions: —
Floor Type: Carpet
Dimensions: —
Floor Type: —
Full Bathrooms: 3
Bathroom Amenities: Whirlpool
Bathroom in Basement: 0
Rooms: Bedroom 5,Foyer
Basement Description: Unfinished
Other Specifics
| 3 | |
| Concrete Perimeter | |
| Asphalt | |
| — | |
| — | |
| 68X136X89X140 | |
| — | |
| Full | |
| Vaulted/Cathedral Ceilings, Hardwood Floors, First Floor Bedroom, Second Floor Laundry, First Floor Full Bath | |
| Double Oven, Microwave, Dishwasher, Refrigerator, Washer, Dryer, Disposal, Stainless Steel Appliance(s) | |
| Not in DB | |
| Sidewalks, Street Lights, Street Paved | |
| — | |
| — | |
| — |
Tax History
| Year | Property Taxes |
|---|---|
| 2016 | $10,950 |
Contact Agent
Nearby Similar Homes
Nearby Sold Comparables
Contact Agent
Listing Provided By
Century 21 Lullo






