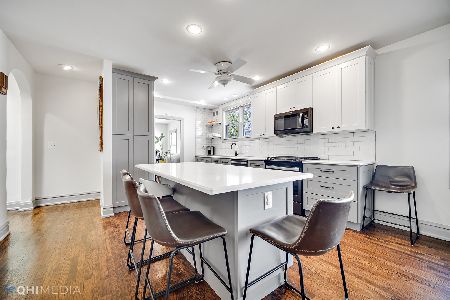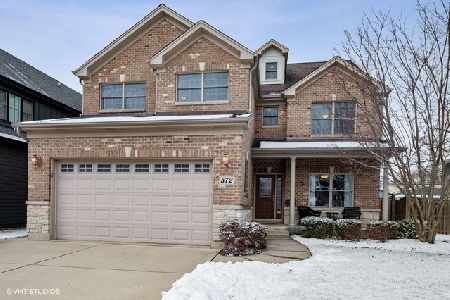399 Vallette Street, Elmhurst, Illinois 60126
$1,135,000
|
Sold
|
|
| Status: | Closed |
| Sqft: | 4,650 |
| Cost/Sqft: | $256 |
| Beds: | 5 |
| Baths: | 5 |
| Year Built: | 2018 |
| Property Taxes: | $19,616 |
| Days On Market: | 1744 |
| Lot Size: | 0,16 |
Description
Built in 2018, this Hardie and stone exterior is nestled 2 blocks from Lincoln school and the Prairie Path. The gorgeous front entry opens to the formal dining room to the left, complete with wainscoting and the convenient and generous home office to the right. Stunning open concept kitchen, casual dining and spacious family room with optional gas hook up/wood-burning stone fireplace, all have views of the private, fenced yard and patio. The kitchen alone is very impressive, 42 in. white custom cabinetry, topped with crown molding and accented with quartz counters, walk-in pantry, Sub-Zero, Wolf, and Bosch appliances. They make this a chef's delight! Custom-built locker system in the mud room complete with porcelain tile wood design flooring and adjacent powder room. Rich detail and millwork throughout the home are complemented by the gorgeous hardwood floors on the first and second levels as well as the stairs. The spacious second level hosts a master bedroom, with a fully designed walk-in custom closet, and spa bath with soaking tub and separate shower. Three additional bedrooms with 2 more full baths and laundry, complete this large plan. The fully finished basement is perfect for guests or entertaining offers a very flexible footprint. There is a wet bar, full bath, 2 more bedrooms, and a very large recreation area. In addition, a few more exquisite details of this home include; coffered and tray ceilings, Kohler plumbing fixtures and designer lighting, wired speakers and AV throughout.
Property Specifics
| Single Family | |
| — | |
| Traditional | |
| 2018 | |
| Full | |
| — | |
| No | |
| 0.16 |
| Du Page | |
| — | |
| — / Not Applicable | |
| None | |
| Lake Michigan | |
| Public Sewer | |
| 11044585 | |
| 0611304003 |
Nearby Schools
| NAME: | DISTRICT: | DISTANCE: | |
|---|---|---|---|
|
Grade School
Lincoln Elementary School |
205 | — | |
|
Middle School
Bryan Middle School |
205 | Not in DB | |
|
High School
York Community High School |
205 | Not in DB | |
Property History
| DATE: | EVENT: | PRICE: | SOURCE: |
|---|---|---|---|
| 18 Jan, 2019 | Sold | $965,000 | MRED MLS |
| 23 Sep, 2018 | Under contract | $1,024,900 | MRED MLS |
| 8 Sep, 2018 | Listed for sale | $1,024,900 | MRED MLS |
| 24 May, 2021 | Sold | $1,135,000 | MRED MLS |
| 20 Apr, 2021 | Under contract | $1,189,000 | MRED MLS |
| 14 Apr, 2021 | Listed for sale | $1,189,000 | MRED MLS |
| 5 Jan, 2022 | Under contract | $0 | MRED MLS |
| 8 Dec, 2021 | Listed for sale | $0 | MRED MLS |
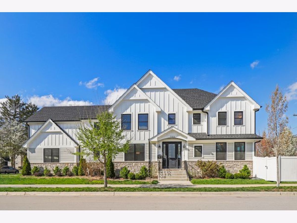
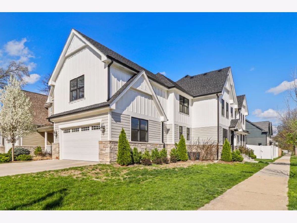
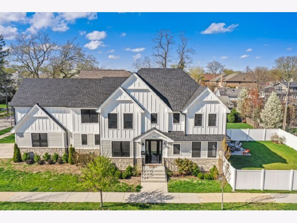
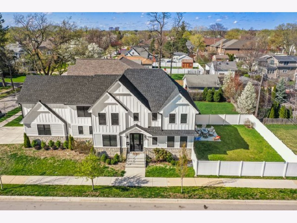
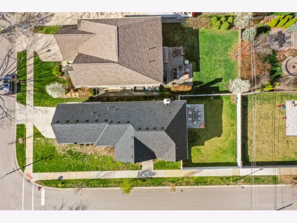
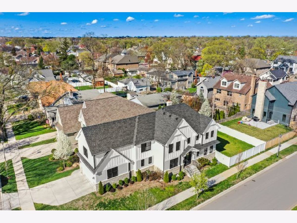
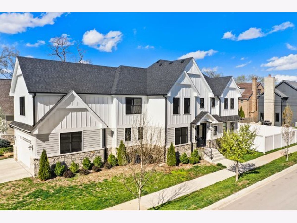
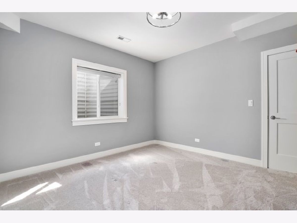
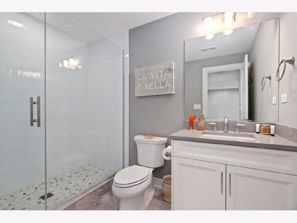
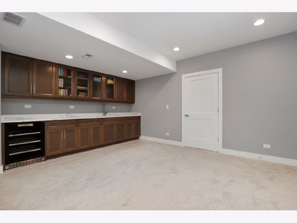
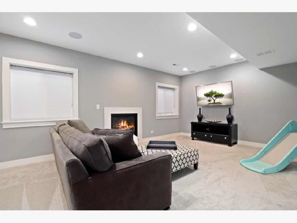
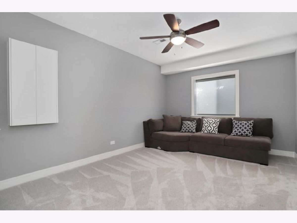
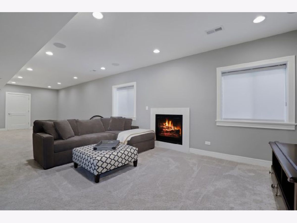
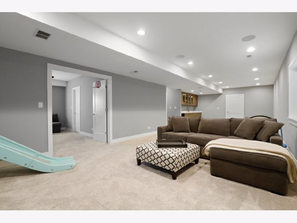
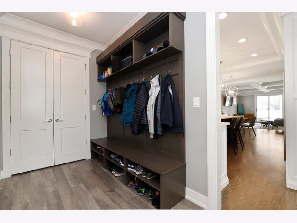
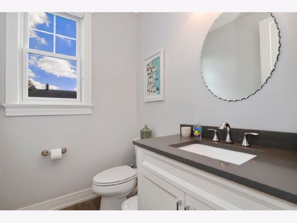
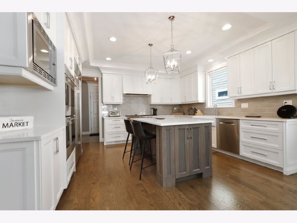
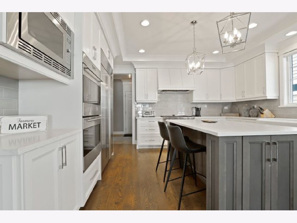
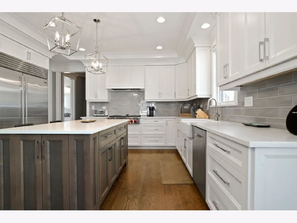
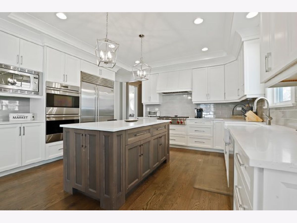
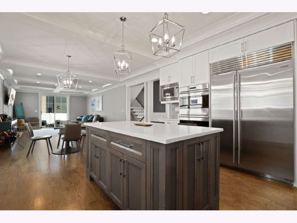
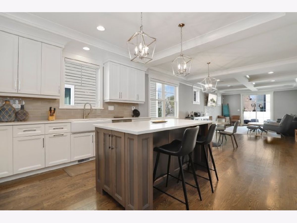
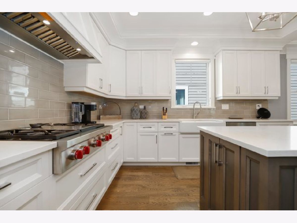
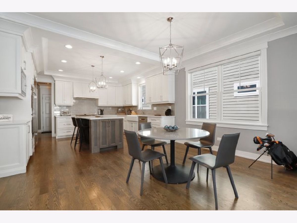
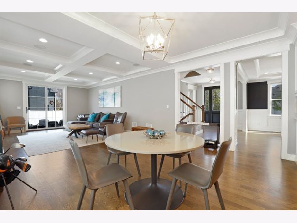
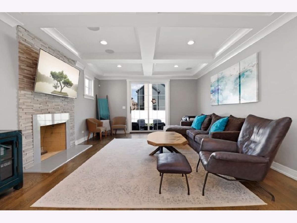
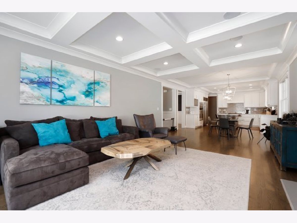
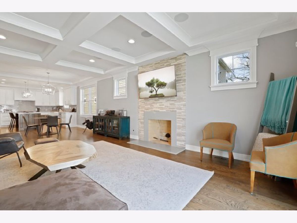
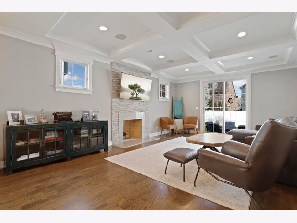
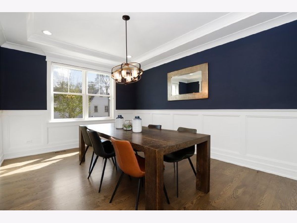
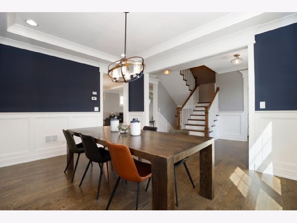
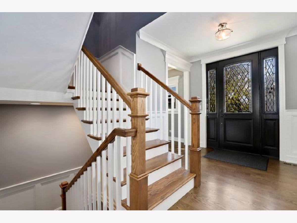
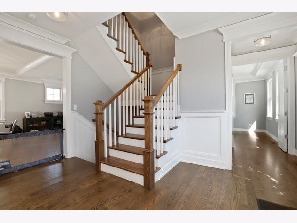
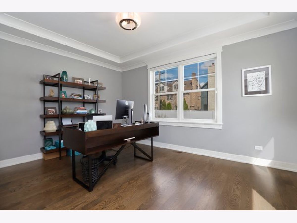
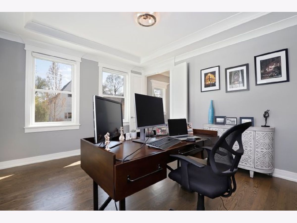
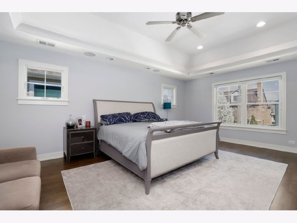
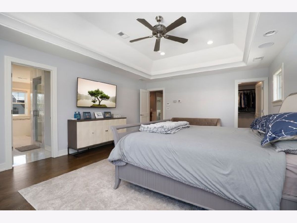
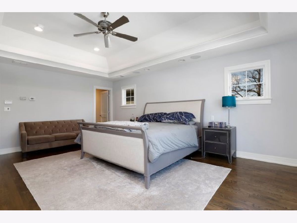
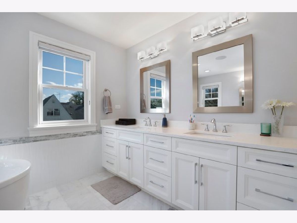
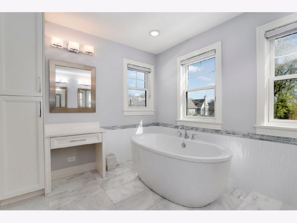
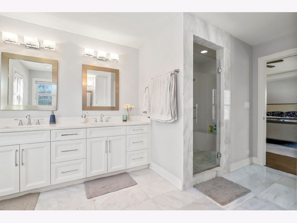
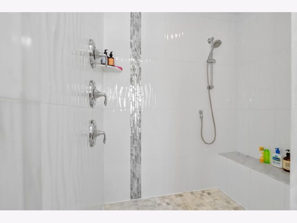
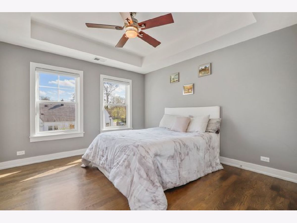
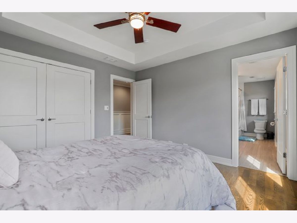
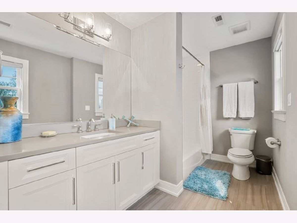
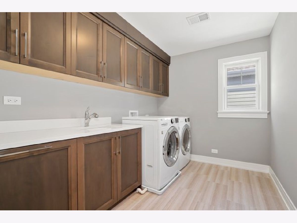
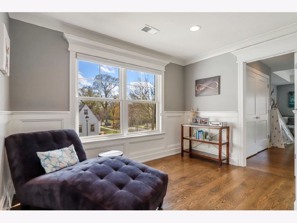
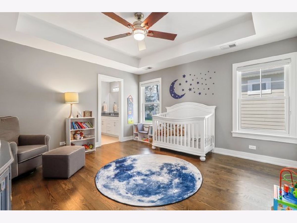
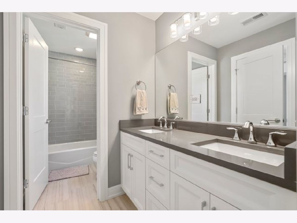
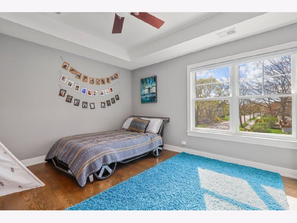
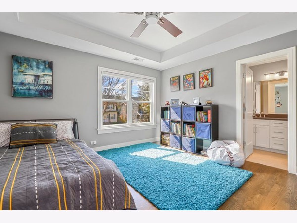
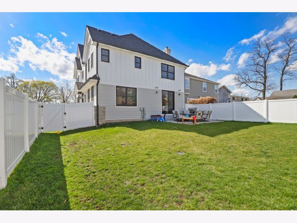
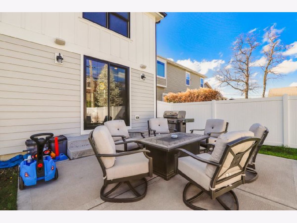
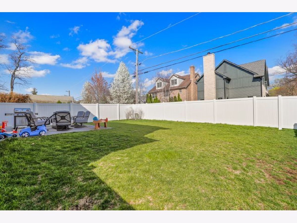
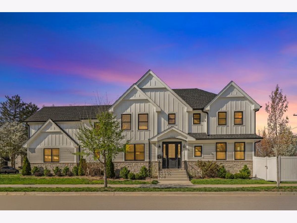
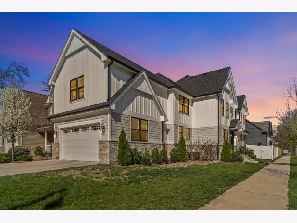
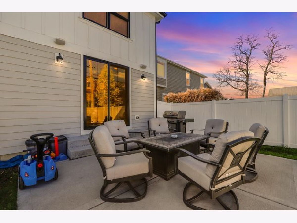
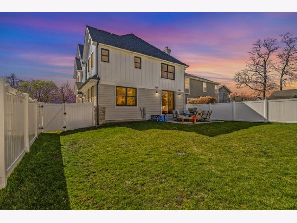
Room Specifics
Total Bedrooms: 6
Bedrooms Above Ground: 5
Bedrooms Below Ground: 1
Dimensions: —
Floor Type: Hardwood
Dimensions: —
Floor Type: Hardwood
Dimensions: —
Floor Type: Hardwood
Dimensions: —
Floor Type: —
Dimensions: —
Floor Type: —
Full Bathrooms: 5
Bathroom Amenities: —
Bathroom in Basement: 1
Rooms: Sitting Room,Bedroom 5,Breakfast Room,Office,Recreation Room,Foyer,Mud Room,Walk In Closet,Other Room,Pantry
Basement Description: Finished
Other Specifics
| 2 | |
| — | |
| — | |
| — | |
| — | |
| 49X138 | |
| Unfinished | |
| Full | |
| Bar-Wet, Hardwood Floors, Second Floor Laundry, Walk-In Closet(s) | |
| Double Oven, Range, Microwave, Dishwasher, High End Refrigerator, Washer, Dryer, Wine Refrigerator | |
| Not in DB | |
| Sidewalks, Street Lights, Street Paved | |
| — | |
| — | |
| Gas Starter |
Tax History
| Year | Property Taxes |
|---|---|
| 2021 | $19,616 |
Contact Agent
Nearby Similar Homes
Nearby Sold Comparables
Contact Agent
Listing Provided By
Redfin Corporation








