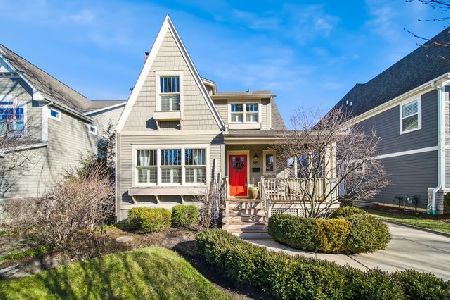591 Berkley Avenue, Elmhurst, Illinois 60126
$650,000
|
Sold
|
|
| Status: | Closed |
| Sqft: | 2,606 |
| Cost/Sqft: | $249 |
| Beds: | 4 |
| Baths: | 2 |
| Year Built: | 1926 |
| Property Taxes: | $10,340 |
| Days On Market: | 1740 |
| Lot Size: | 0,14 |
Description
Check out our Interactive 3D Tour! Welcome home to this charming and gorgeous full remodel in the heart of South Elmhurst steps away from award winning Lincoln Elementary! No stone left unturned! This spacious 4 bedroom, 2 bath home with a full basement has so much vintage charm plus a mix of wonderful new updates as well. Bright and flowing home with gleaming hardwood floors throughout the main level. Formal living room with tons of windows that allow so much natural light to flow in. The dining room leads to the beautifully remodeled kitchen with white and gray shaker style cabinetry, stylish floating shelves, subway tile backsplash, quartz countertops, a full black stainless appliance package and a large center island. The kitchen is open to the cozy family room which provides a perfect entertaining space. First floor bedroom or office space and full updated bath. Awesome screened-in back porch with a ceiling fan which is the ideal spot for relaxing and enjoying the summer days! Second floor has 3 additional bedrooms including the Master Bedroom with high ceilings and skylights. Updated bathroom with absolutely gorgeous white tile work and dual sink vanity. Additional entertaining space in the full finished basement with vinyl plank flooring with cool industrial style ceiling. This makes a great recreation room or man cave! The choice is yours. Spacious and fully fenced backyard with new iron fence. Detached 1.5 car garage with new door and opener. New Tear off roof in 2020 along with new gutters and French drain. New water heater and electrical panel box, and newer HVAC systems. So many beautiful updates in this charming home. Convenient location close to Prairie path, parks, and schools, Spring Road Shops and Dining. Schedule your showing today!!
Property Specifics
| Single Family | |
| — | |
| — | |
| 1926 | |
| Full | |
| — | |
| No | |
| 0.14 |
| Du Page | |
| — | |
| 0 / Not Applicable | |
| None | |
| Lake Michigan | |
| Public Sewer | |
| 11052855 | |
| 0611311002 |
Nearby Schools
| NAME: | DISTRICT: | DISTANCE: | |
|---|---|---|---|
|
Grade School
Lincoln Elementary School |
205 | — | |
|
Middle School
Bryan Middle School |
205 | Not in DB | |
|
High School
York Community High School |
205 | Not in DB | |
Property History
| DATE: | EVENT: | PRICE: | SOURCE: |
|---|---|---|---|
| 12 Jul, 2016 | Sold | $463,000 | MRED MLS |
| 26 May, 2016 | Under contract | $472,900 | MRED MLS |
| — | Last price change | $474,000 | MRED MLS |
| 9 Feb, 2016 | Listed for sale | $474,000 | MRED MLS |
| 30 Jun, 2021 | Sold | $650,000 | MRED MLS |
| 1 May, 2021 | Under contract | $650,000 | MRED MLS |
| 14 Apr, 2021 | Listed for sale | $650,000 | MRED MLS |
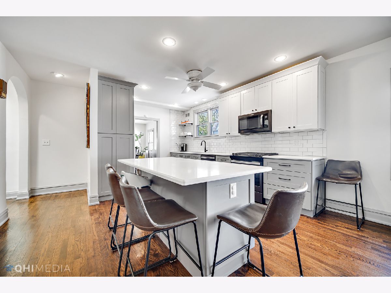
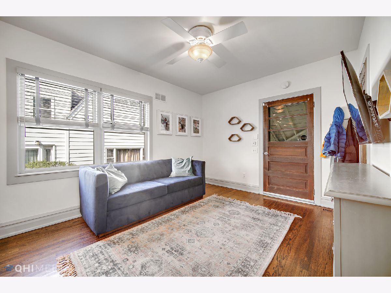
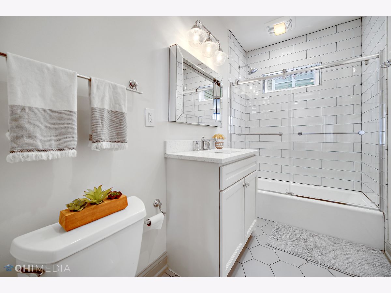
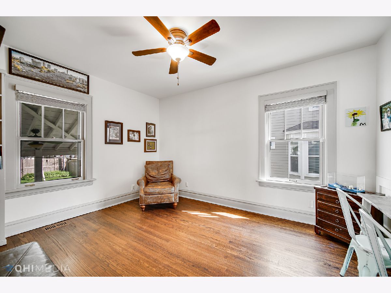
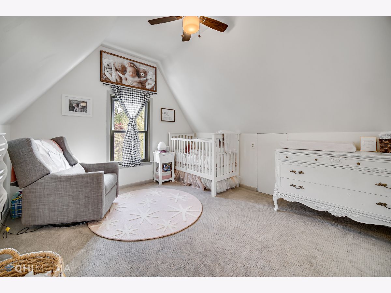
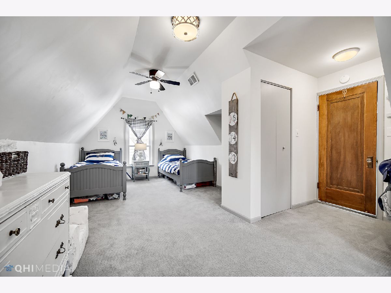
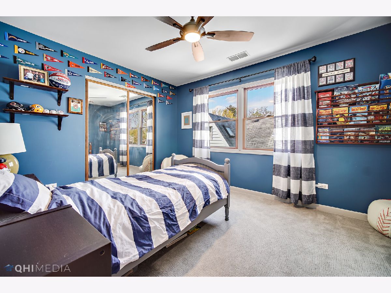
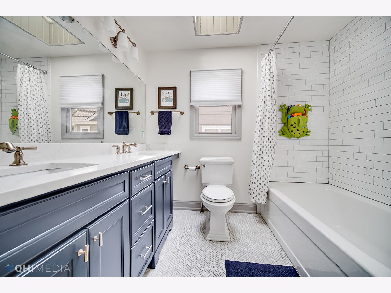
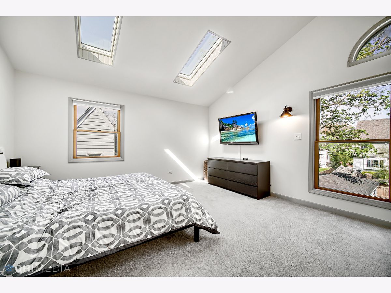
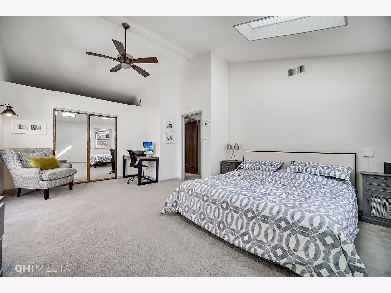
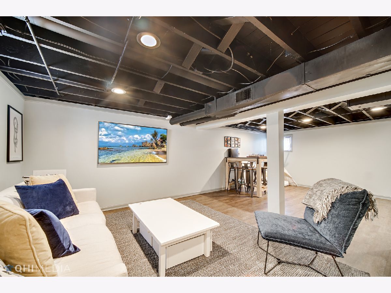
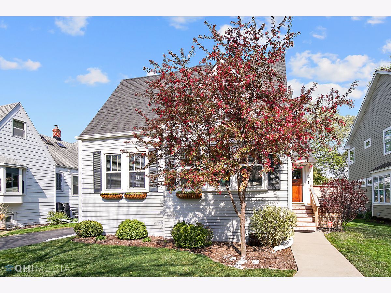
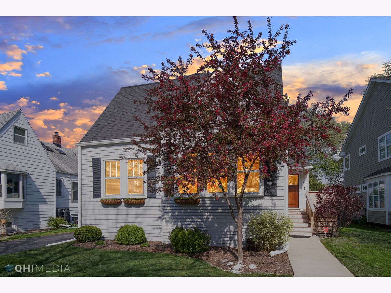
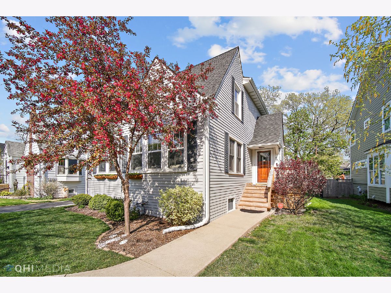
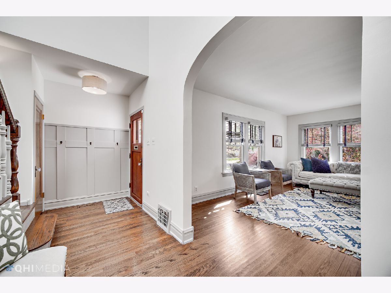
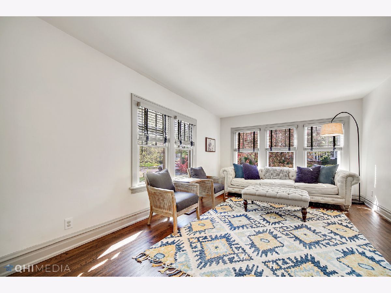
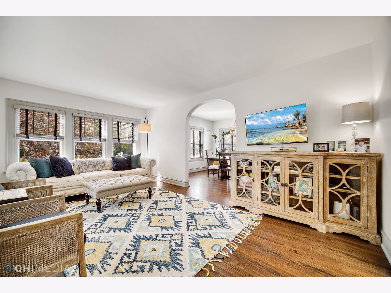
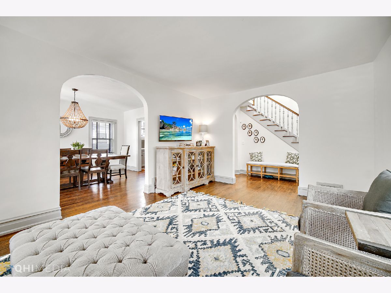
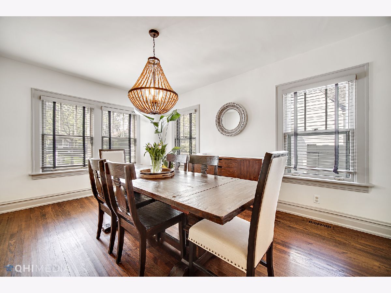
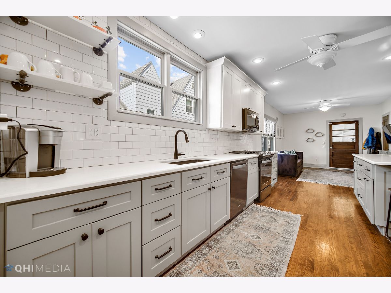
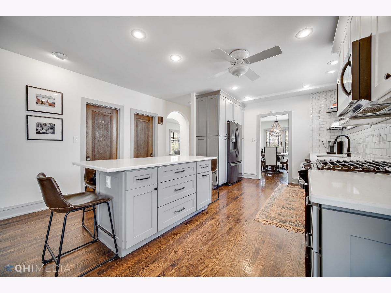
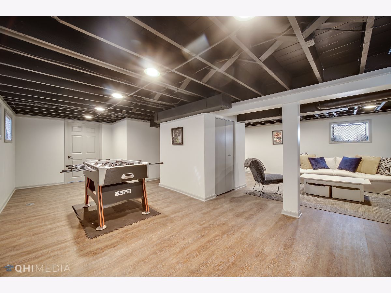
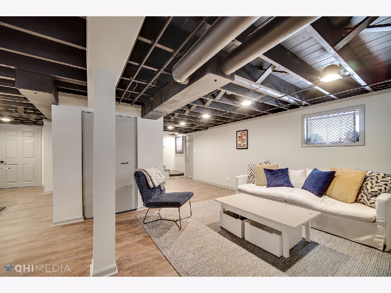
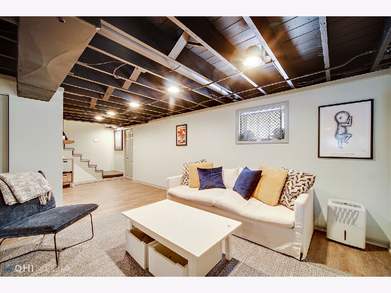
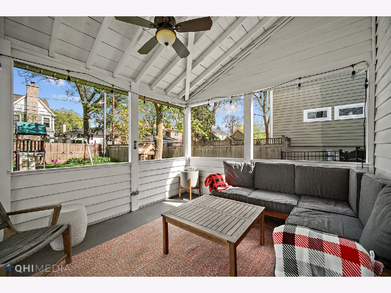
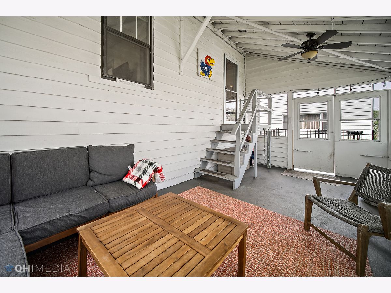
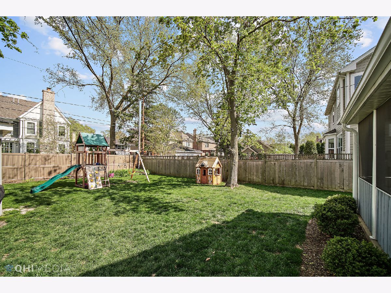
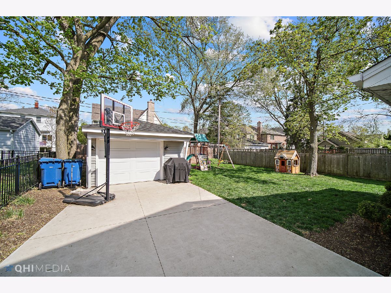
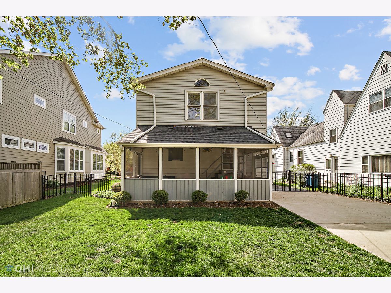
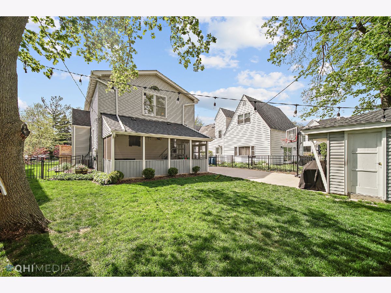
Room Specifics
Total Bedrooms: 4
Bedrooms Above Ground: 4
Bedrooms Below Ground: 0
Dimensions: —
Floor Type: Carpet
Dimensions: —
Floor Type: Carpet
Dimensions: —
Floor Type: Hardwood
Full Bathrooms: 2
Bathroom Amenities: Double Sink
Bathroom in Basement: 0
Rooms: Enclosed Porch,Foyer,Workshop
Basement Description: Finished
Other Specifics
| 1.5 | |
| — | |
| Asphalt | |
| Porch Screened, Screened Patio | |
| — | |
| 52 X 138 | |
| — | |
| None | |
| Vaulted/Cathedral Ceilings, Skylight(s), Hardwood Floors, First Floor Bedroom, First Floor Full Bath | |
| Range, Dishwasher, Refrigerator, Freezer, Washer, Dryer | |
| Not in DB | |
| Park, Curbs, Sidewalks, Street Lights, Street Paved | |
| — | |
| — | |
| — |
Tax History
| Year | Property Taxes |
|---|---|
| 2016 | $10,163 |
| 2021 | $10,340 |
Contact Agent
Nearby Similar Homes
Nearby Sold Comparables
Contact Agent
Listing Provided By
Keller Williams Infinity








