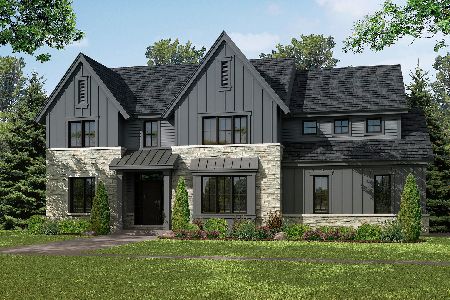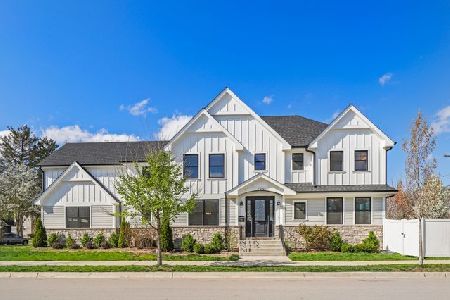572 Hawthorne Avenue, Elmhurst, Illinois 60126
$900,000
|
Sold
|
|
| Status: | Closed |
| Sqft: | 4,235 |
| Cost/Sqft: | $217 |
| Beds: | 4 |
| Baths: | 6 |
| Year Built: | 2004 |
| Property Taxes: | $20,175 |
| Days On Market: | 1827 |
| Lot Size: | 0,16 |
Description
This perfect Lincoln School location is steps to school, Prairie Path & Spring Rd business district. Perfectly maintained Brick family home with 4200 sq ft + a finished basement. Great natural light thru-out. Hardwood flooring thru-out the 1st floor. Open living & dining rooms are perfect for entertaining. 1st floor office or bedroom. Full bath on the first floor. Mud room with a full closet is ready for your locker system. Modern open feel in the eat-in kitchen to family room. The kitchen has a island for seating & prep, granite, stainless appliances & tons of cabinet space. The breakfast room has sliders to the yard & a built-in planning desk. The Family room with a stone fireplace. Spacious master suite with sitting area, walk-in closets with custom closets & a spa bathroom. Jack & Jill bathroom & ensuite bedroom. All bedrooms have generous closets. 3rd floor with great space for exercise, a 5th bedroom, kids play room, home office or family room has a full bath. Finished lower level has a full custom bar, media area, a full bath & loads of storage... Wonderful outside space with a front porch, two tiered paver patios with built-in grill & firepit is highlighted by the top professional landscape in the front & back. Fenced yard. Its all here!
Property Specifics
| Single Family | |
| — | |
| Traditional | |
| 2004 | |
| Full | |
| — | |
| No | |
| 0.16 |
| Du Page | |
| — | |
| — / Not Applicable | |
| None | |
| Lake Michigan | |
| Public Sewer | |
| 10975948 | |
| 0611304005 |
Nearby Schools
| NAME: | DISTRICT: | DISTANCE: | |
|---|---|---|---|
|
Grade School
Lincoln Elementary School |
205 | — | |
|
Middle School
Bryan Middle School |
205 | Not in DB | |
|
High School
York Community High School |
205 | Not in DB | |
Property History
| DATE: | EVENT: | PRICE: | SOURCE: |
|---|---|---|---|
| 15 Apr, 2021 | Sold | $900,000 | MRED MLS |
| 1 Feb, 2021 | Under contract | $919,900 | MRED MLS |
| 21 Jan, 2021 | Listed for sale | $919,900 | MRED MLS |
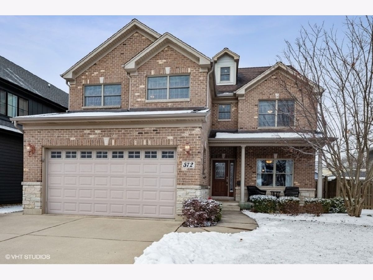
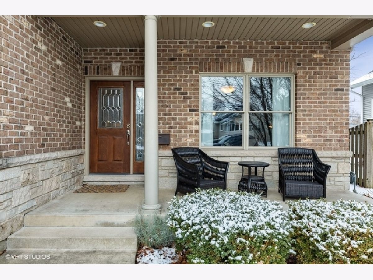
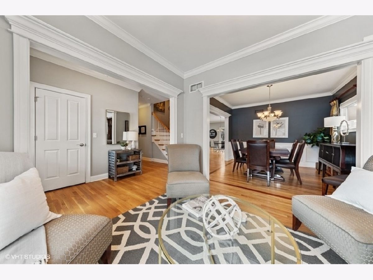
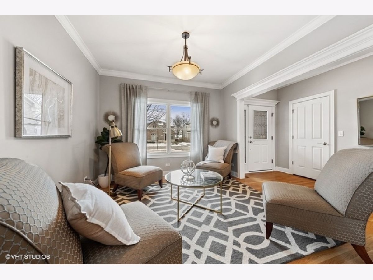
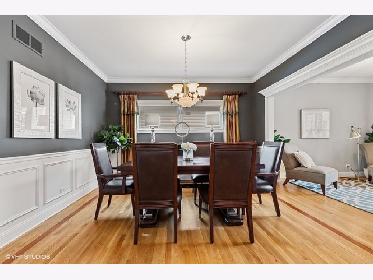
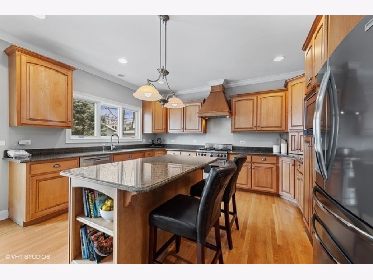
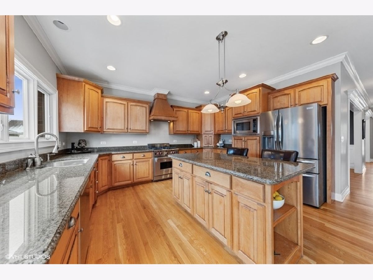
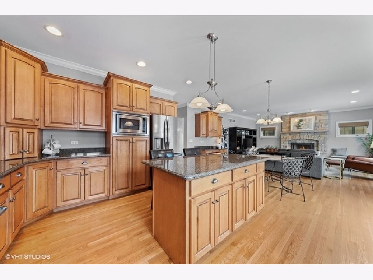
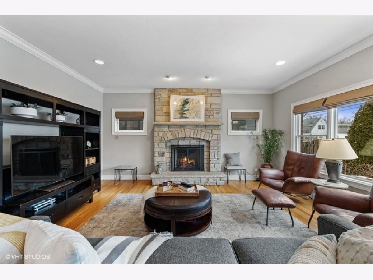
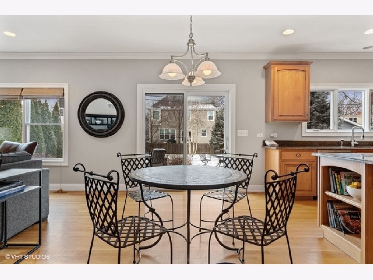
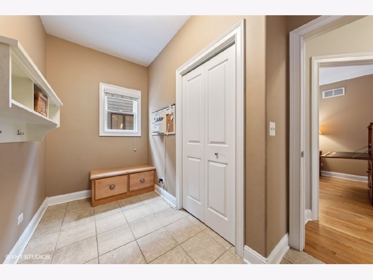
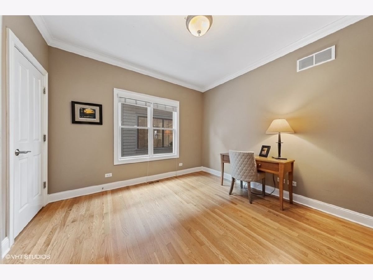
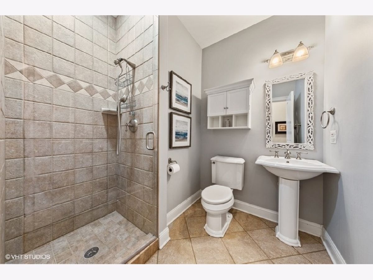
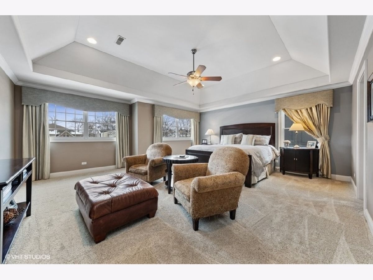
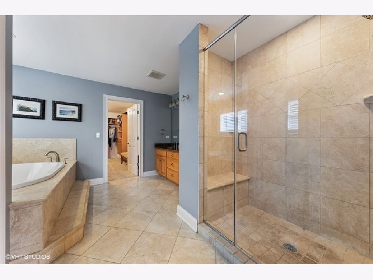
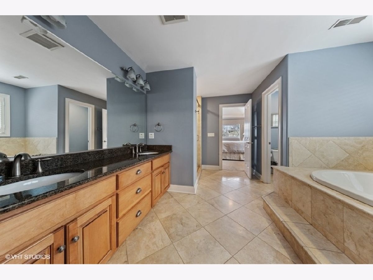
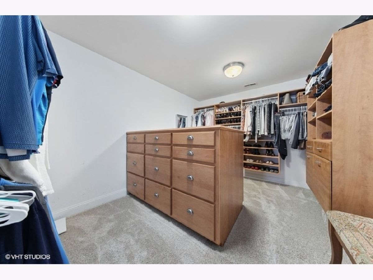
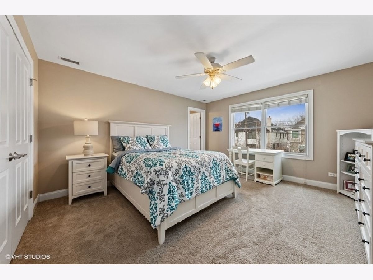
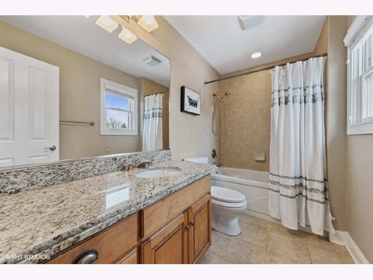
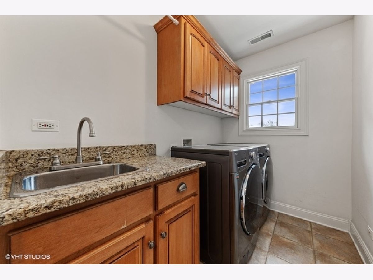
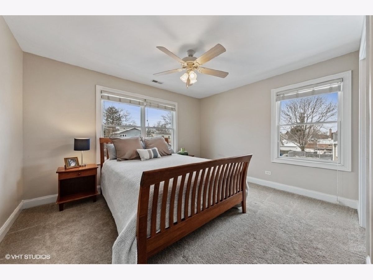
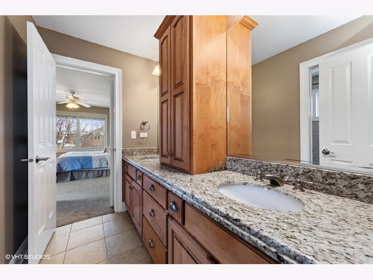
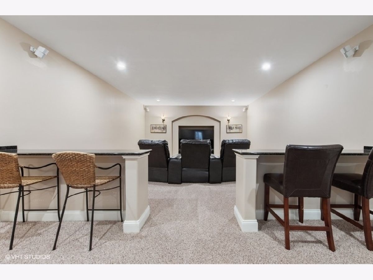
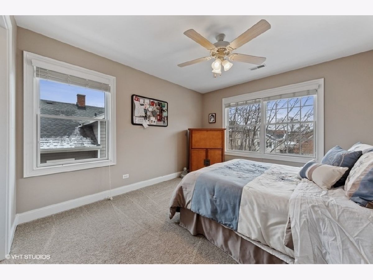
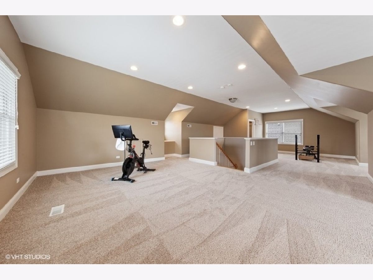
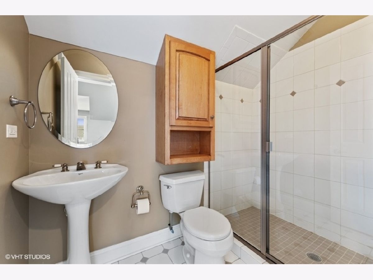
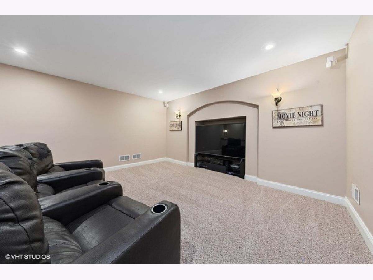
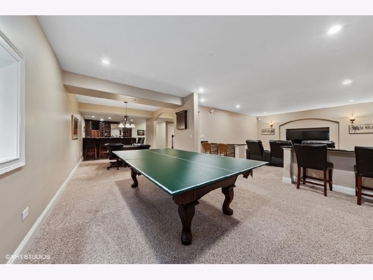
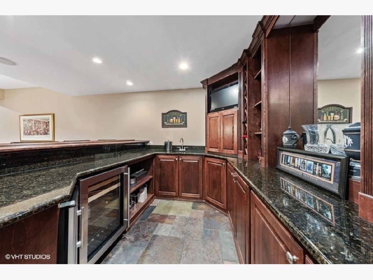
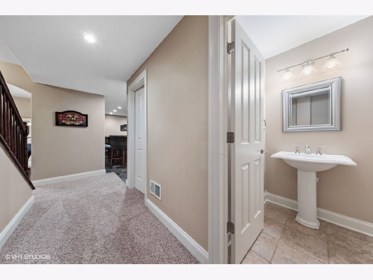
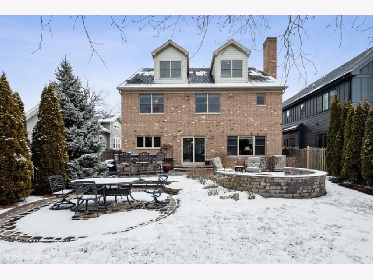
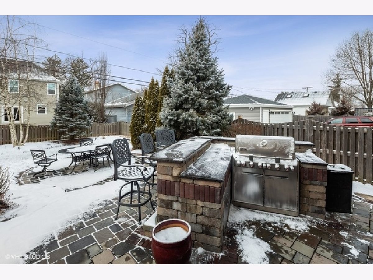
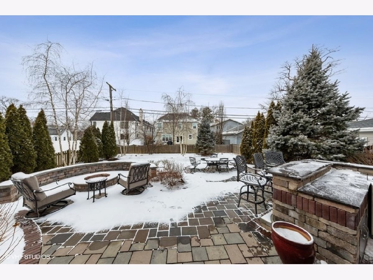
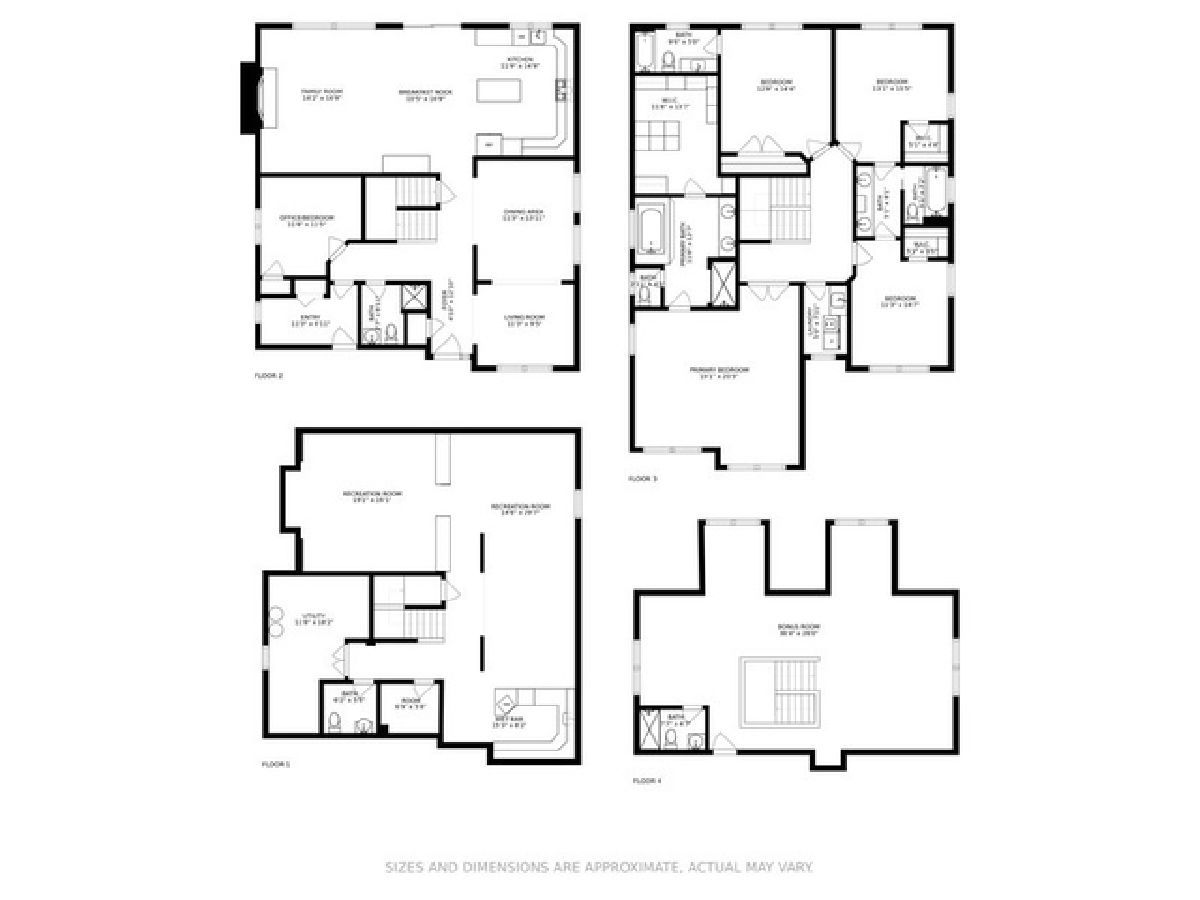
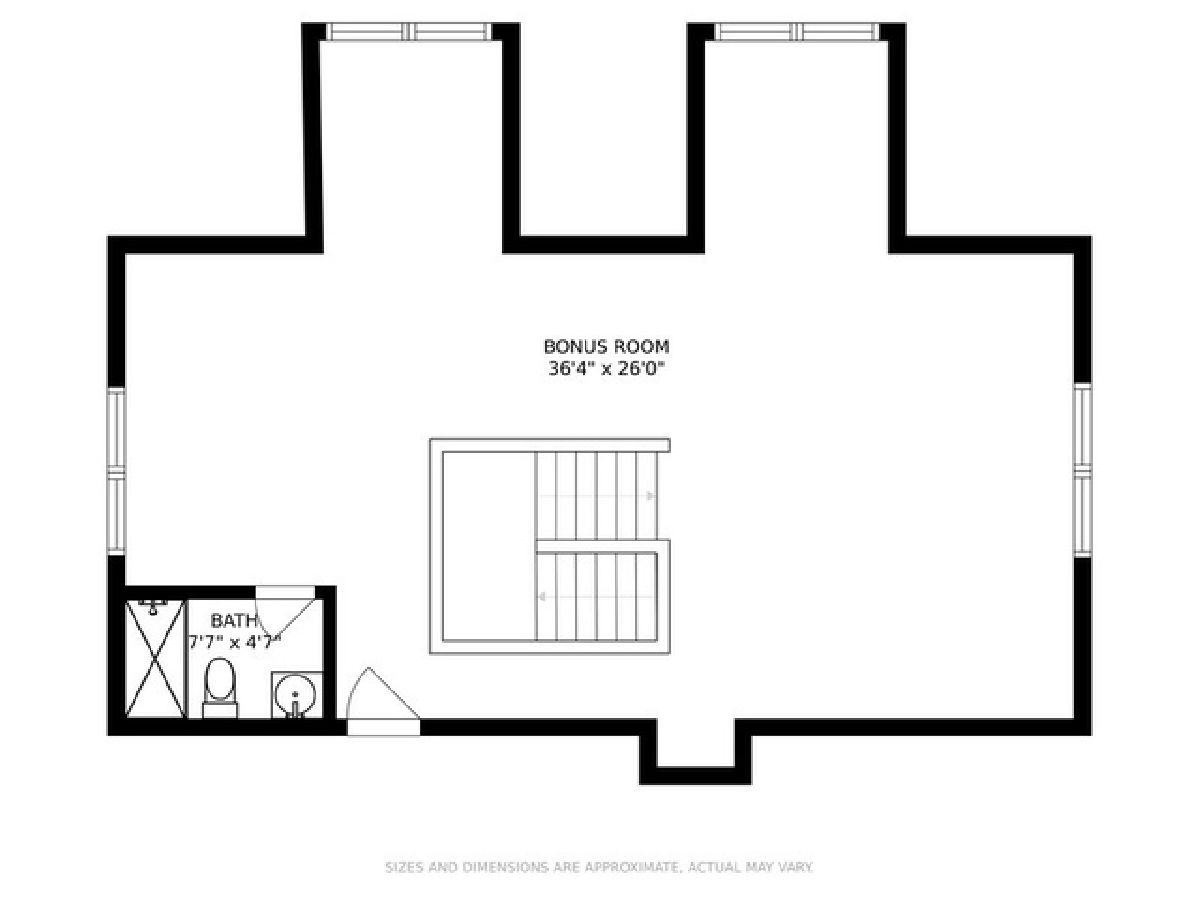
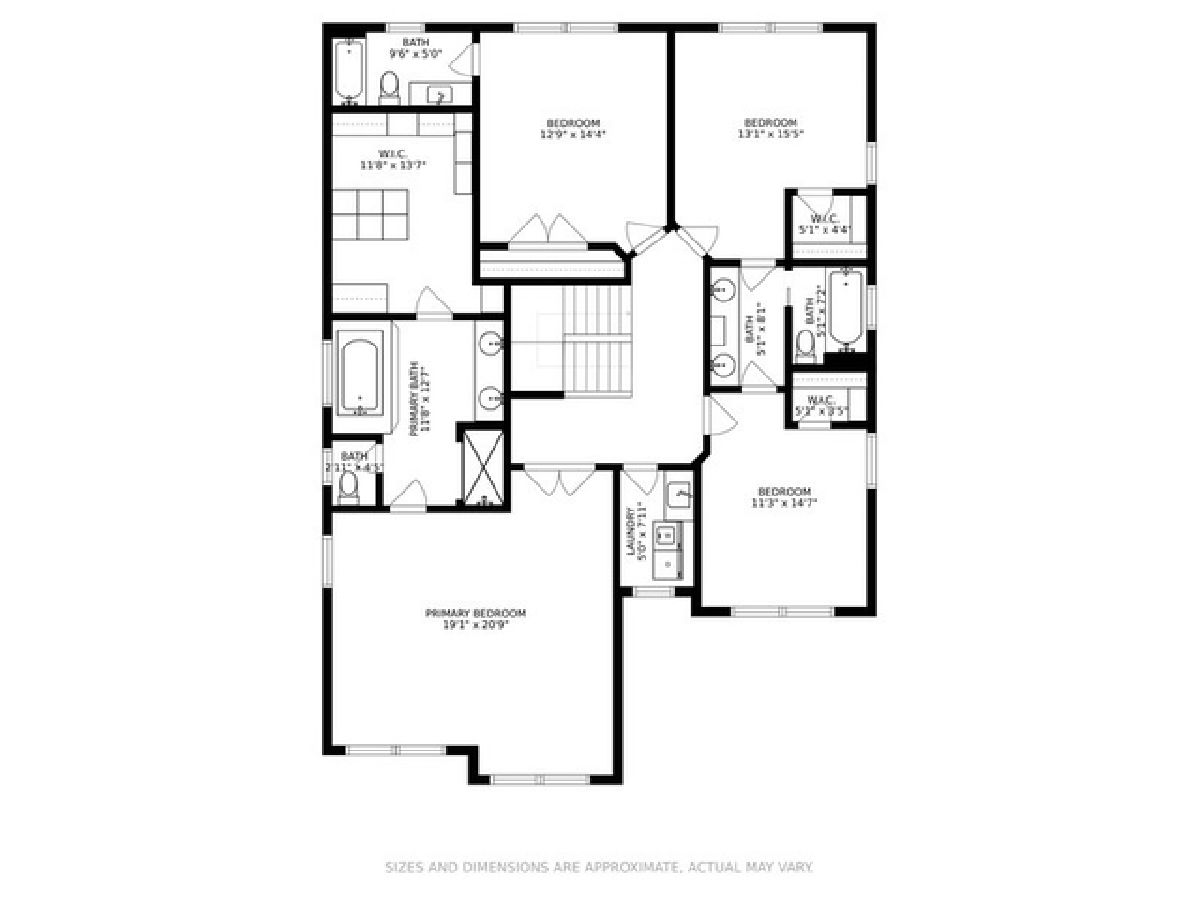
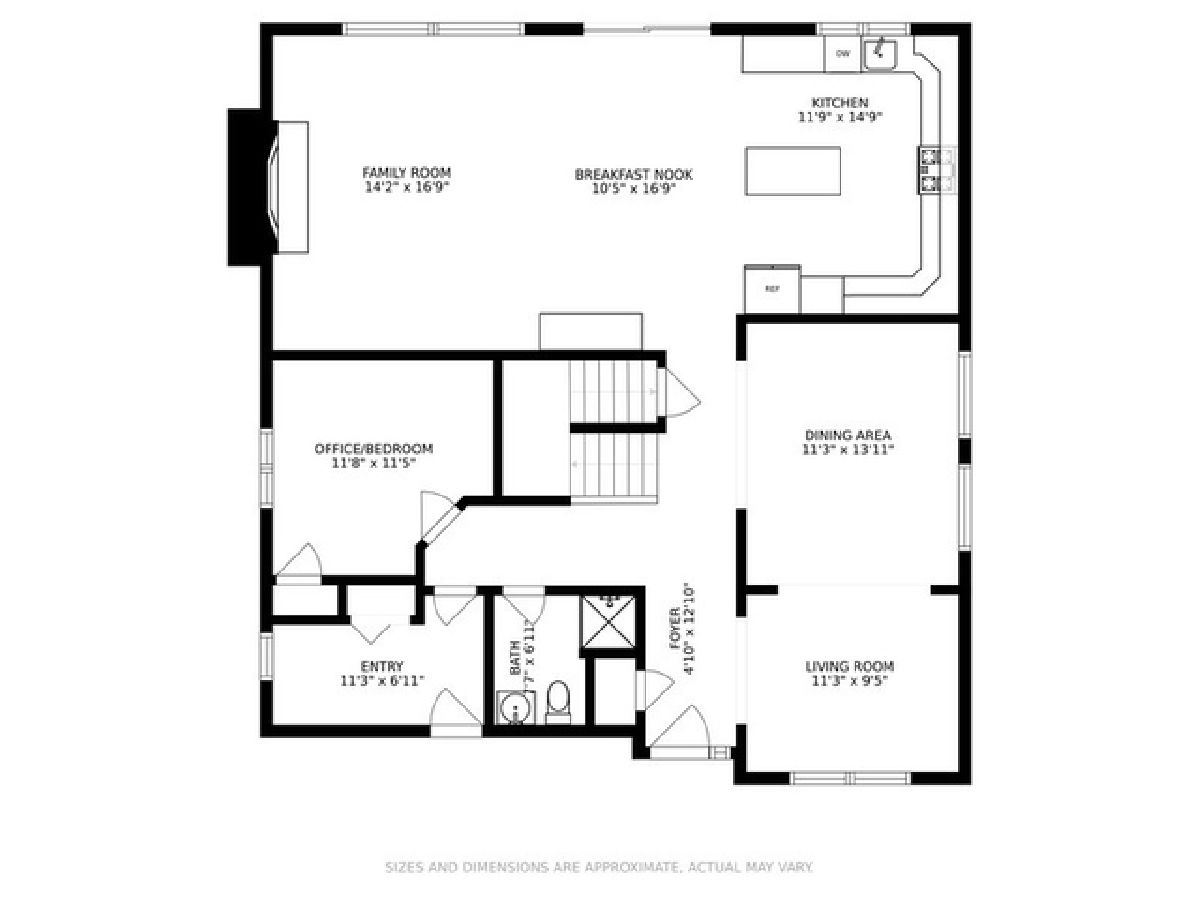
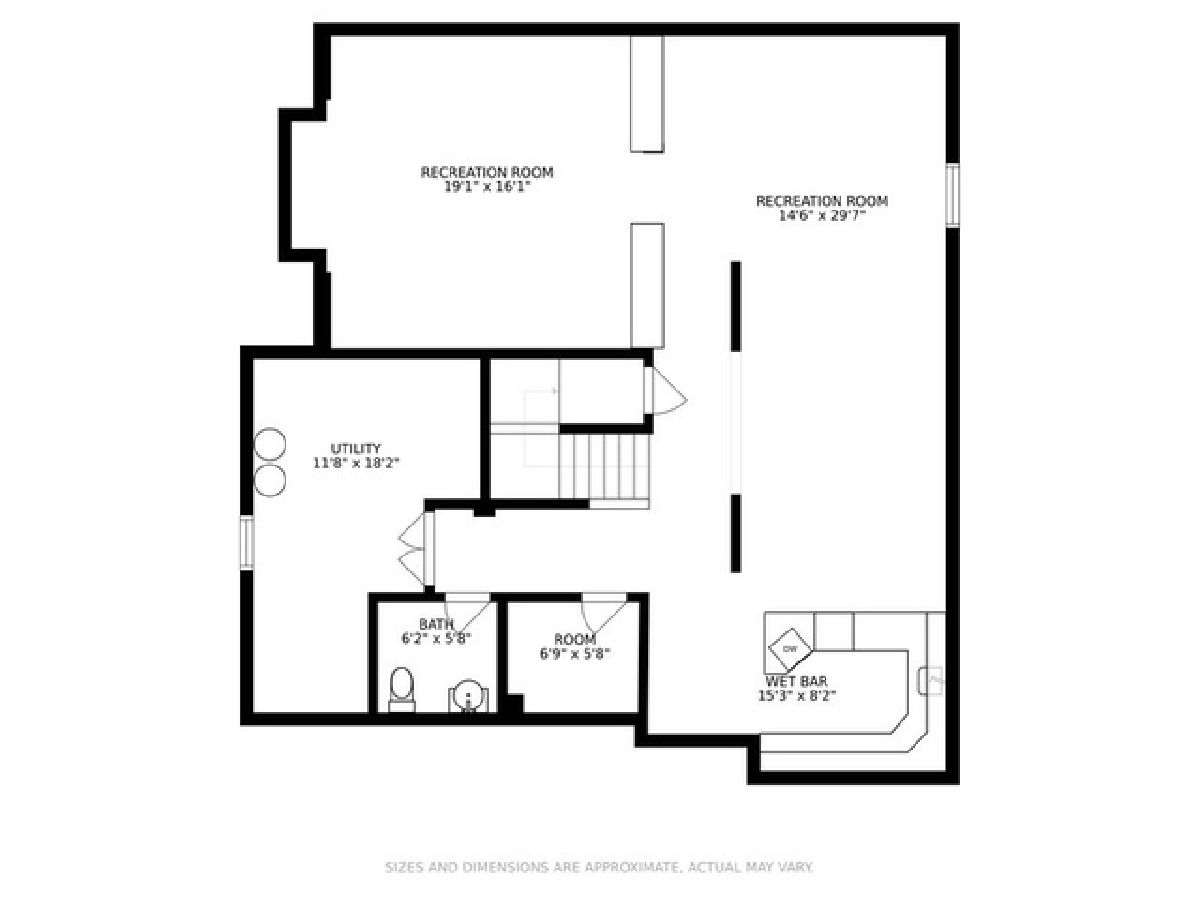
Room Specifics
Total Bedrooms: 4
Bedrooms Above Ground: 4
Bedrooms Below Ground: 0
Dimensions: —
Floor Type: Carpet
Dimensions: —
Floor Type: Carpet
Dimensions: —
Floor Type: Carpet
Full Bathrooms: 6
Bathroom Amenities: Whirlpool,Separate Shower,Double Sink
Bathroom in Basement: 1
Rooms: Breakfast Room,Office,Mud Room,Bonus Room,Recreation Room
Basement Description: Finished
Other Specifics
| 2 | |
| Concrete Perimeter | |
| Concrete | |
| Patio, Brick Paver Patio, Storms/Screens, Outdoor Grill, Fire Pit | |
| Fenced Yard,Landscaped | |
| 49X140 | |
| — | |
| Full | |
| Bar-Wet, Hardwood Floors, Second Floor Laundry, First Floor Full Bath, Walk-In Closet(s) | |
| Range, Microwave, Dishwasher, Refrigerator, Washer, Dryer, Disposal, Stainless Steel Appliance(s), Wine Refrigerator | |
| Not in DB | |
| Park, Curbs, Sidewalks, Street Lights, Street Paved | |
| — | |
| — | |
| — |
Tax History
| Year | Property Taxes |
|---|---|
| 2021 | $20,175 |
Contact Agent
Nearby Similar Homes
Nearby Sold Comparables
Contact Agent
Listing Provided By
@properties







