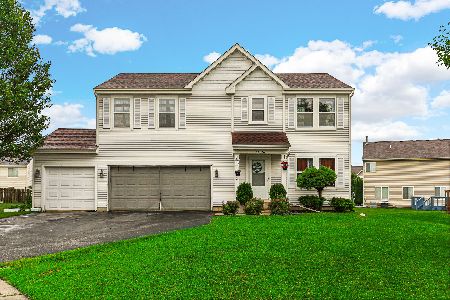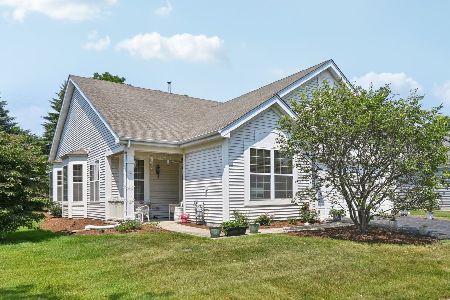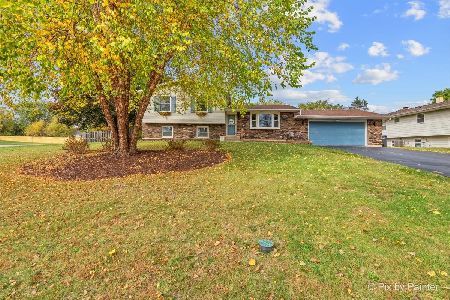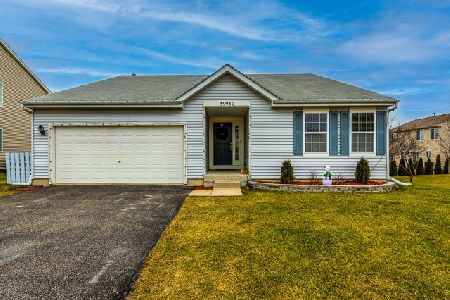39915 Ackworth Lane, Beach Park, Illinois 60083
$210,000
|
Sold
|
|
| Status: | Closed |
| Sqft: | 2,846 |
| Cost/Sqft: | $76 |
| Beds: | 4 |
| Baths: | 3 |
| Year Built: | 2006 |
| Property Taxes: | $10,159 |
| Days On Market: | 3672 |
| Lot Size: | 0,17 |
Description
Amazing, just like brand new! Huge, beautiful four bedrooms two story home. New hardwood floors throughout first floor. New carpet in 2nd floor. Large living and family room with fireplace. New kitchen cabinets and granite counter tops. New stainless steel appliances. Dining area with sliding doors to back yard. Fantastic master bedroom includes walk in closet and luxury bath with separate shower, soaker tub, double vanity and new ceramic tile. Good size den and second floor laundry. Double vanity, new ceramic tile in main bath. Freshly painted throughout. Full basement and attached two car garage.
Property Specifics
| Single Family | |
| — | |
| Contemporary | |
| 2006 | |
| Full | |
| — | |
| No | |
| 0.17 |
| Lake | |
| Cambridge At Heatherstone | |
| 0 / Not Applicable | |
| None | |
| Public | |
| Public Sewer | |
| 09127797 | |
| 03252130060000 |
Nearby Schools
| NAME: | DISTRICT: | DISTANCE: | |
|---|---|---|---|
|
Middle School
Beach Park Middle School |
3 | Not in DB | |
|
High School
Zion-benton Twnshp Hi School |
126 | Not in DB | |
Property History
| DATE: | EVENT: | PRICE: | SOURCE: |
|---|---|---|---|
| 29 Jun, 2015 | Sold | $132,000 | MRED MLS |
| 16 Mar, 2015 | Under contract | $134,750 | MRED MLS |
| — | Last price change | $149,500 | MRED MLS |
| 15 Aug, 2014 | Listed for sale | $198,100 | MRED MLS |
| 15 Sep, 2016 | Sold | $210,000 | MRED MLS |
| 2 Aug, 2016 | Under contract | $214,900 | MRED MLS |
| — | Last price change | $224,900 | MRED MLS |
| 29 Jan, 2016 | Listed for sale | $224,900 | MRED MLS |
Room Specifics
Total Bedrooms: 4
Bedrooms Above Ground: 4
Bedrooms Below Ground: 0
Dimensions: —
Floor Type: Carpet
Dimensions: —
Floor Type: Carpet
Dimensions: —
Floor Type: Carpet
Full Bathrooms: 3
Bathroom Amenities: Whirlpool,Separate Shower,Double Sink
Bathroom in Basement: 0
Rooms: Office,Recreation Room
Basement Description: Unfinished
Other Specifics
| 2 | |
| Concrete Perimeter | |
| Asphalt | |
| Porch | |
| — | |
| 65 X 120 | |
| — | |
| Full | |
| Hardwood Floors, Solar Tubes/Light Tubes, Second Floor Laundry | |
| Range, Microwave, Dishwasher, Refrigerator, Stainless Steel Appliance(s) | |
| Not in DB | |
| — | |
| — | |
| — | |
| — |
Tax History
| Year | Property Taxes |
|---|---|
| 2015 | $7,830 |
| 2016 | $10,159 |
Contact Agent
Nearby Similar Homes
Nearby Sold Comparables
Contact Agent
Listing Provided By
RE/MAX Showcase







