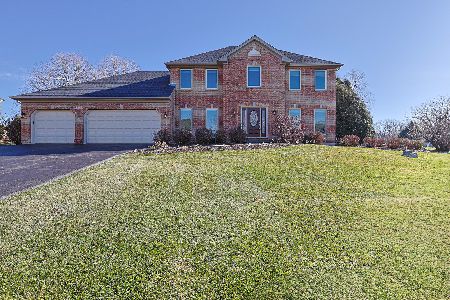39W005 Bolcum Road, St Charles, Illinois 60175
$380,000
|
Sold
|
|
| Status: | Closed |
| Sqft: | 3,612 |
| Cost/Sqft: | $105 |
| Beds: | 5 |
| Baths: | 4 |
| Year Built: | 1998 |
| Property Taxes: | $10,938 |
| Days On Market: | 3627 |
| Lot Size: | 1,40 |
Description
Updated granite & stainless Kitchen opens to large Family Room with built-ins and cozy fireplace. The amazing Screened Porch adjacent to the Kitchen will become your favorite summer retreat! (Patio Furniture Stays with the Home!) *Loads of Trim work through out this custom home * The comfortable Living Room opens to the formal Dining Room to make entertaining a breeze* Upstairs you'll enjoy 4 generous bedrooms & 2 baths with vaulted ceilings & skylights. And wait until you see the Master Closet...time to go shopping!*Finished walk-out basement with 5th bedroom, full bath, rec room & loads of storage*There's also an In-ground Pool on the gorgeous and private landscaped lot*Fantastic location adjacent to prairie & woods! First Floor Laundry*Huge 3 Car garage for all your big boy toys *There's also a Home Generator - Stormy Night? No Worries!! Welcome Home!
Property Specifics
| Single Family | |
| — | |
| Traditional | |
| 1998 | |
| Full,Walkout | |
| — | |
| No | |
| 1.4 |
| Kane | |
| Farrier Point | |
| 350 / Annual | |
| Insurance | |
| Private Well | |
| Septic-Private | |
| 09150464 | |
| 0813277002 |
Nearby Schools
| NAME: | DISTRICT: | DISTANCE: | |
|---|---|---|---|
|
Grade School
Ferson Creek Elementary School |
303 | — | |
|
Middle School
Haines Middle School |
303 | Not in DB | |
|
High School
St Charles North High School |
303 | Not in DB | |
Property History
| DATE: | EVENT: | PRICE: | SOURCE: |
|---|---|---|---|
| 6 Aug, 2013 | Sold | $410,000 | MRED MLS |
| 23 May, 2013 | Under contract | $425,000 | MRED MLS |
| — | Last price change | $439,000 | MRED MLS |
| 3 May, 2013 | Listed for sale | $439,000 | MRED MLS |
| 8 Jul, 2016 | Sold | $380,000 | MRED MLS |
| 17 Mar, 2016 | Under contract | $380,000 | MRED MLS |
| 28 Feb, 2016 | Listed for sale | $380,000 | MRED MLS |
Room Specifics
Total Bedrooms: 5
Bedrooms Above Ground: 5
Bedrooms Below Ground: 0
Dimensions: —
Floor Type: Carpet
Dimensions: —
Floor Type: Carpet
Dimensions: —
Floor Type: Carpet
Dimensions: —
Floor Type: —
Full Bathrooms: 4
Bathroom Amenities: Separate Shower,Double Sink,Soaking Tub
Bathroom in Basement: 1
Rooms: Bedroom 5,Eating Area,Game Room,Recreation Room,Screened Porch
Basement Description: Finished,Exterior Access
Other Specifics
| 3 | |
| Concrete Perimeter | |
| Asphalt | |
| Patio, Screened Deck, In Ground Pool, Storms/Screens | |
| Cul-De-Sac,Nature Preserve Adjacent | |
| 34X982X73X269X260X199 | |
| — | |
| Full | |
| Vaulted/Cathedral Ceilings, Skylight(s), Hardwood Floors, First Floor Laundry | |
| Range, Microwave, Dishwasher, Refrigerator, Washer, Dryer, Stainless Steel Appliance(s) | |
| Not in DB | |
| — | |
| — | |
| — | |
| Wood Burning, Attached Fireplace Doors/Screen, Gas Starter, Heatilator |
Tax History
| Year | Property Taxes |
|---|---|
| 2013 | $7,554 |
| 2016 | $10,938 |
Contact Agent
Nearby Sold Comparables
Contact Agent
Listing Provided By
Baird & Warner




