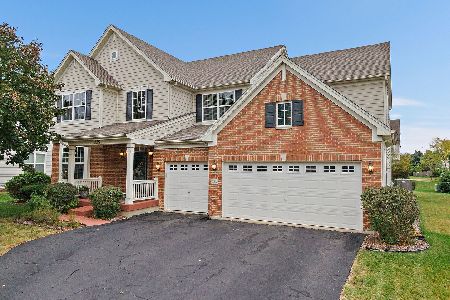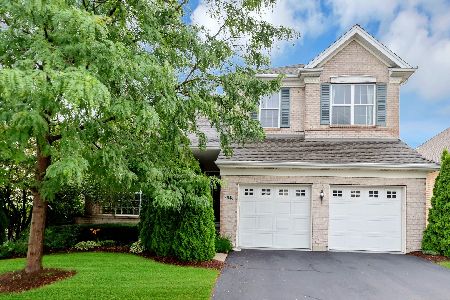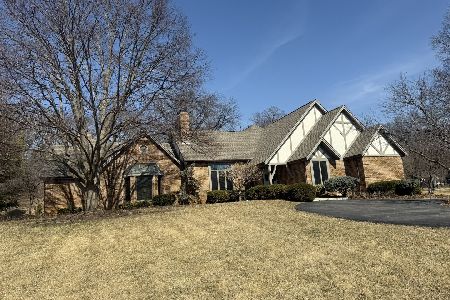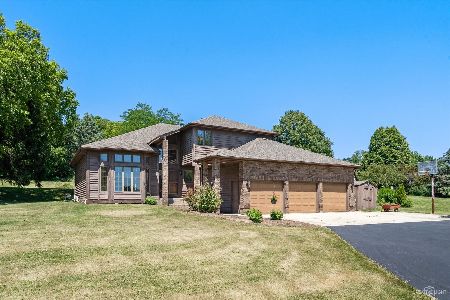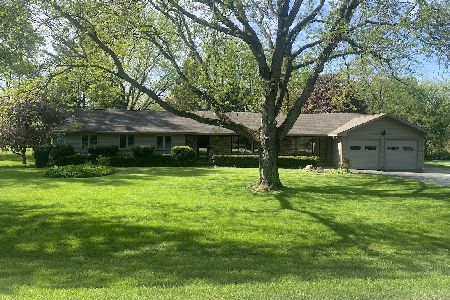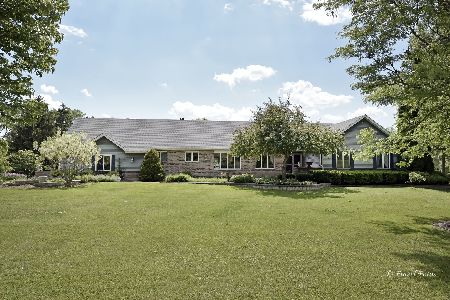39W349 Hogan Hill, Elgin, Illinois 60124
$465,000
|
Sold
|
|
| Status: | Closed |
| Sqft: | 2,700 |
| Cost/Sqft: | $167 |
| Beds: | 4 |
| Baths: | 3 |
| Year Built: | 1982 |
| Property Taxes: | $9,145 |
| Days On Market: | 1347 |
| Lot Size: | 0,00 |
Description
Lovingly cared for 2-story home with 4 beds, 2.5 baths, Full Partial Finished Basement with built in Office space and nearly 3 acres of land. Inside you will be met with a large formal living room, formal dining room. Spacious eat-in kitchen with sliding door access to the pool, hot tub and patio. Family room has beautiful wood ceiling beams, built-in open shelving, wet bar, additional sliding door access, and wood-burning fireplace. A powder room and laundry room complete the main level. 2nd floor you will find a spacious master bedroom en suite with soaker tub, walk-in shower, and vanity. Three additional large bedrooms and full hall bath finish off the upstairs. Upon entering this outdoor retreat you will find a generous sized underground pool with slide and diving board, hot tub and dining space. The pool area is fully fenced! Burlington Schools! Fabulous home and location to start your next chapter!
Property Specifics
| Single Family | |
| — | |
| — | |
| 1982 | |
| — | |
| — | |
| No | |
| — |
| Kane | |
| — | |
| 165 / Annual | |
| — | |
| — | |
| — | |
| 11367653 | |
| 0525200040 |
Property History
| DATE: | EVENT: | PRICE: | SOURCE: |
|---|---|---|---|
| 6 May, 2022 | Sold | $465,000 | MRED MLS |
| 7 Apr, 2022 | Under contract | $450,000 | MRED MLS |
| 6 Apr, 2022 | Listed for sale | $450,000 | MRED MLS |
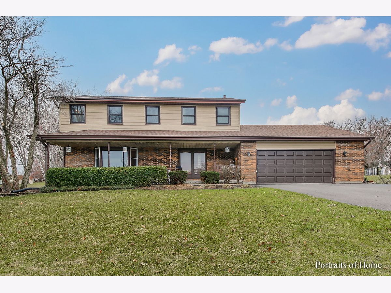
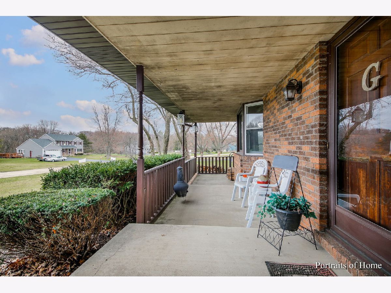
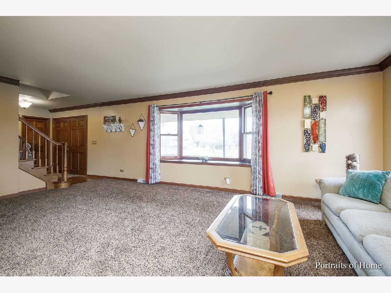
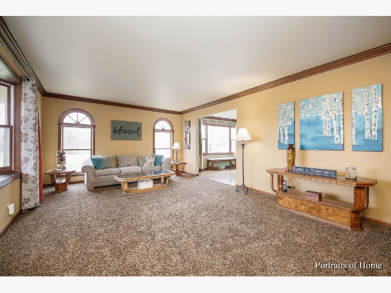
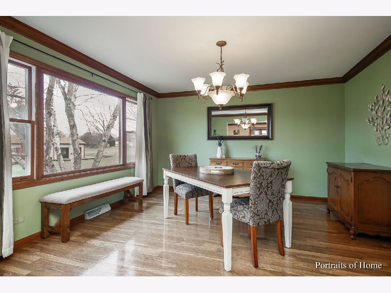
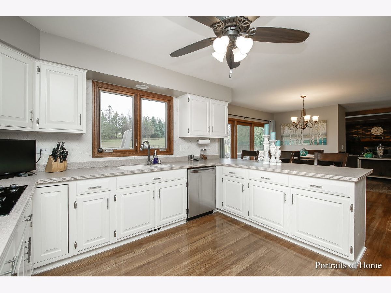
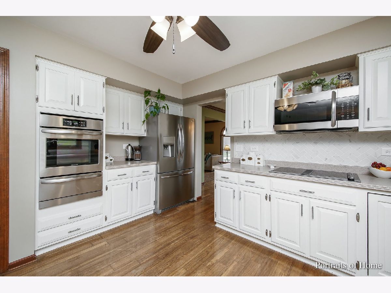
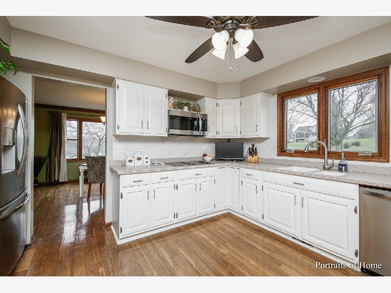
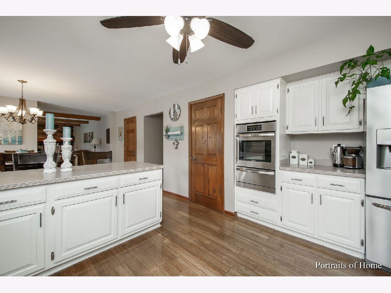
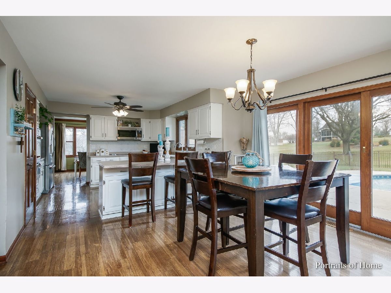
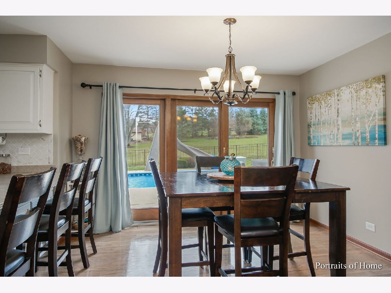
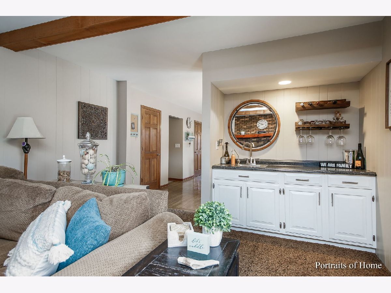
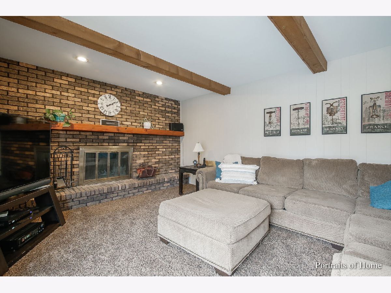
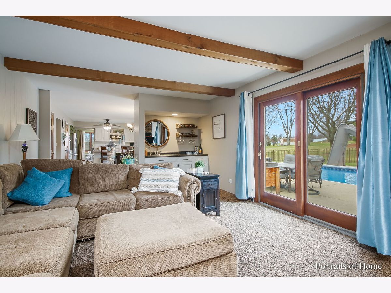
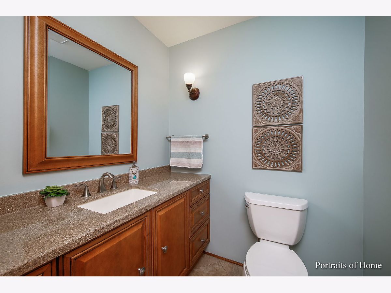
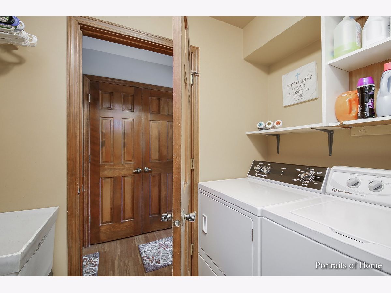
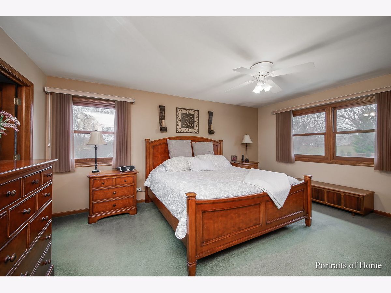
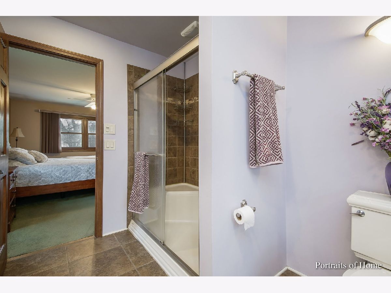
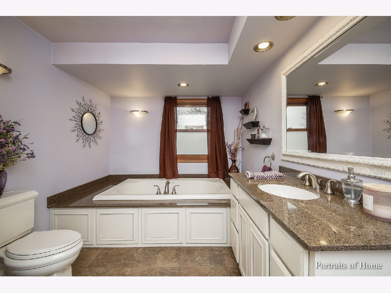
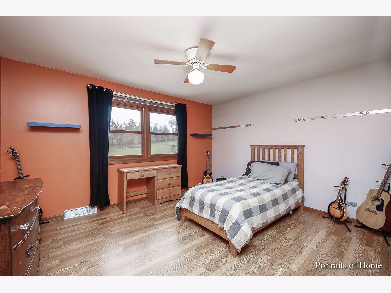
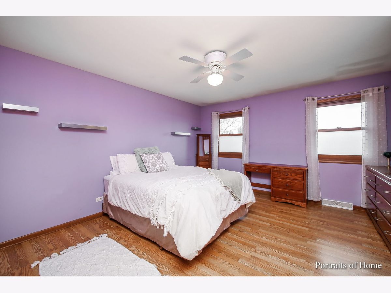
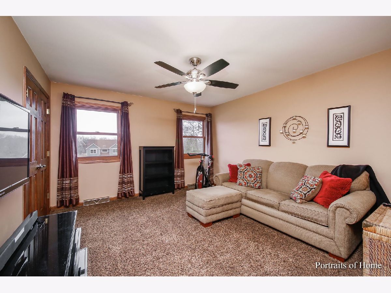
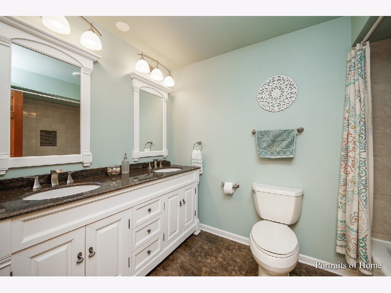
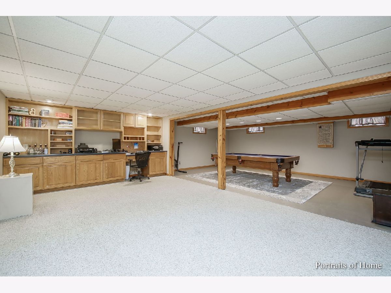
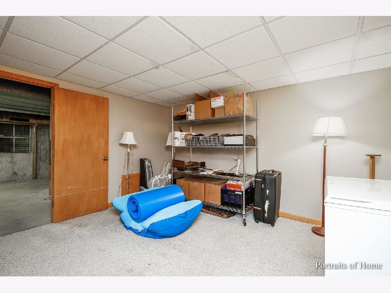
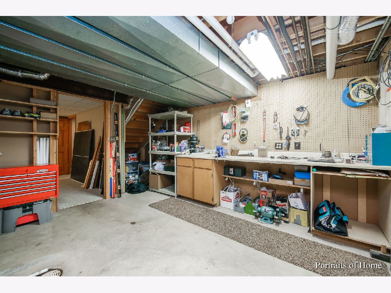
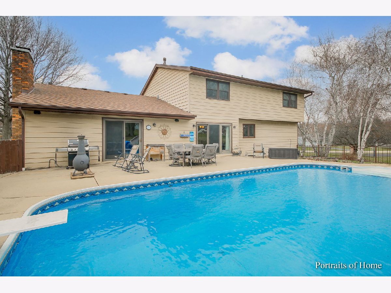
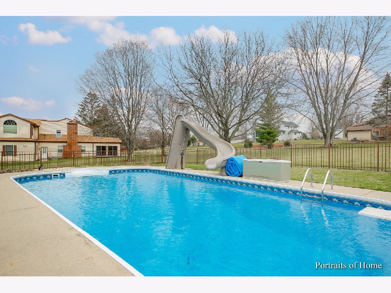
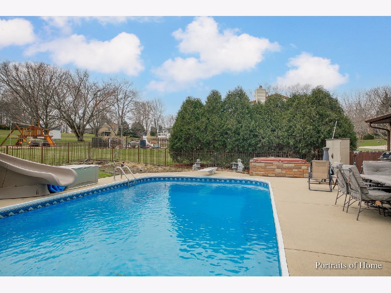
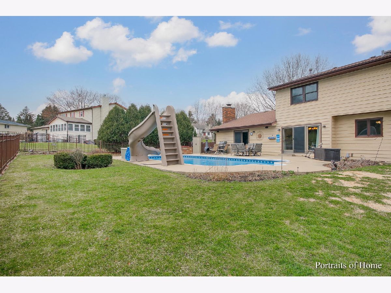
Room Specifics
Total Bedrooms: 4
Bedrooms Above Ground: 4
Bedrooms Below Ground: 0
Dimensions: —
Floor Type: —
Dimensions: —
Floor Type: —
Dimensions: —
Floor Type: —
Full Bathrooms: 3
Bathroom Amenities: —
Bathroom in Basement: 0
Rooms: —
Basement Description: Partially Finished,Crawl
Other Specifics
| 2.5 | |
| — | |
| — | |
| — | |
| — | |
| 88X319X68X273 | |
| — | |
| — | |
| — | |
| — | |
| Not in DB | |
| — | |
| — | |
| — | |
| — |
Tax History
| Year | Property Taxes |
|---|---|
| 2022 | $9,145 |
Contact Agent
Nearby Similar Homes
Contact Agent
Listing Provided By
RE/MAX Destiny

