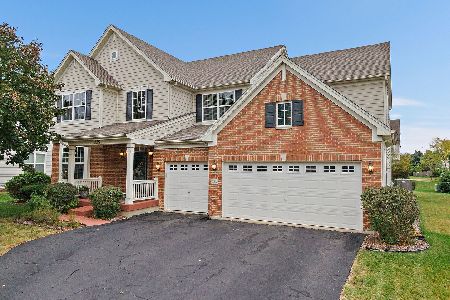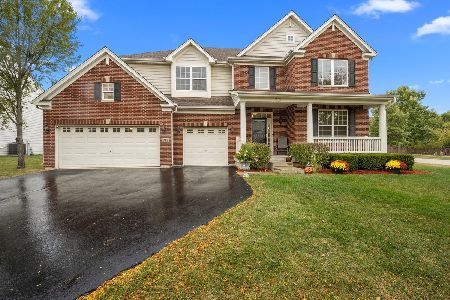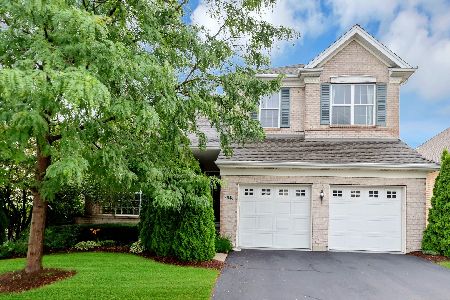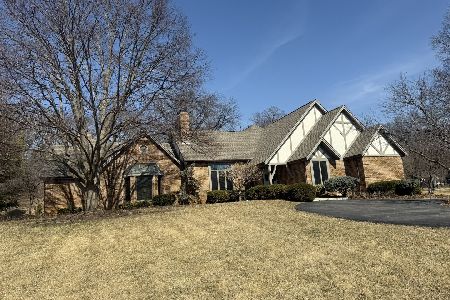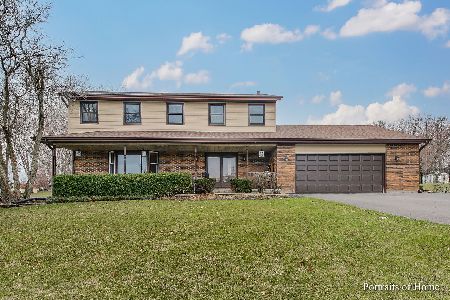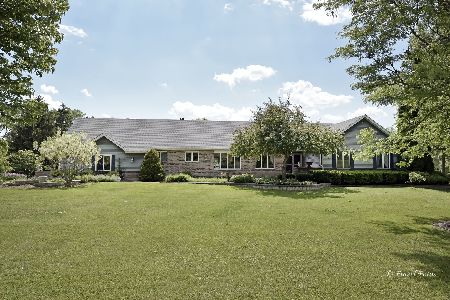39W080 Red Cloud Lane, Elgin, Illinois 60124
$425,000
|
Sold
|
|
| Status: | Closed |
| Sqft: | 2,622 |
| Cost/Sqft: | $166 |
| Beds: | 4 |
| Baths: | 3 |
| Year Built: | 1990 |
| Property Taxes: | $8,534 |
| Days On Market: | 1268 |
| Lot Size: | 1,05 |
Description
SPECTACULAR CUSTOM BUILT HOME ON SERENE ACRE PLUS LOT BACKING TO WOODS!! 4 BR 3 bath home with first floor full bathroom and bedroom. Property has been well maintained by the same owner over the past 30 years. Interior features an open two story foyer and living room with a kitchen area that opens to the family room with a wood burning masonry fireplace. Upstairs has 3 bedrooms including a master suite with a skylight, generously sized whirlpool tub and separate shower. Full unfinished basement with wood burning fireplace is awaiting your creative ideas. 3 car garage with concrete pad and recently repaved circle driveway. Recent updates include newer furnace, roof, 2 bathrooms remodeled. Exterior shed for additional storage. Highly sought after 301 school district!! Quiet, country feel and still just minutes to shopping, dining and all the conveniences of the Randall Rd. corridor.
Property Specifics
| Single Family | |
| — | |
| — | |
| 1990 | |
| — | |
| — | |
| No | |
| 1.05 |
| Kane | |
| Catatoga | |
| 150 / Annual | |
| — | |
| — | |
| — | |
| 11442203 | |
| 0525200108 |
Nearby Schools
| NAME: | DISTRICT: | DISTANCE: | |
|---|---|---|---|
|
Grade School
Prairie View Grade School |
301 | — | |
|
Middle School
Central Middle School |
301 | Not in DB | |
|
High School
Central High School |
301 | Not in DB | |
Property History
| DATE: | EVENT: | PRICE: | SOURCE: |
|---|---|---|---|
| 5 Aug, 2022 | Sold | $425,000 | MRED MLS |
| 4 Jul, 2022 | Under contract | $435,000 | MRED MLS |
| — | Last price change | $450,000 | MRED MLS |
| 23 Jun, 2022 | Listed for sale | $450,000 | MRED MLS |
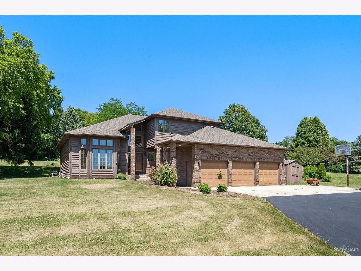
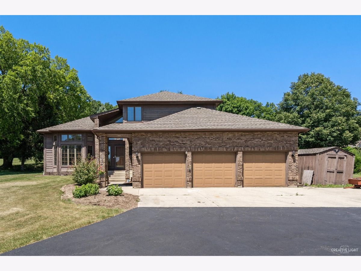
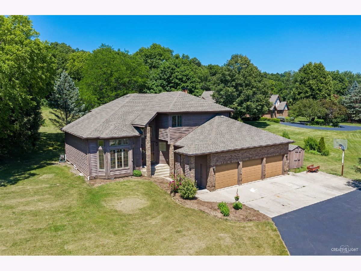
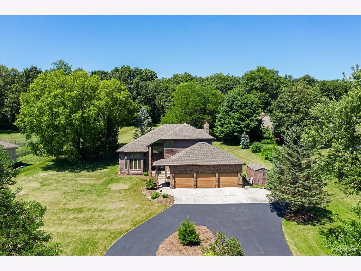
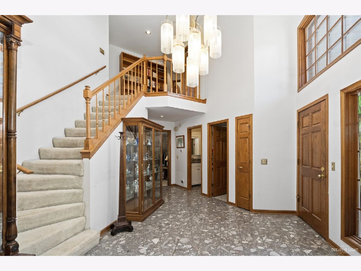
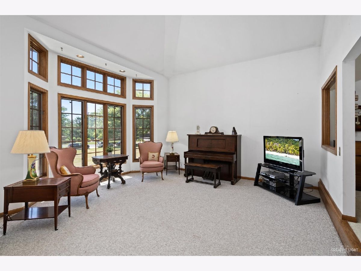
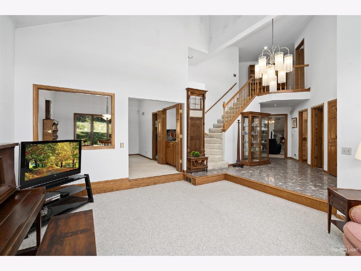
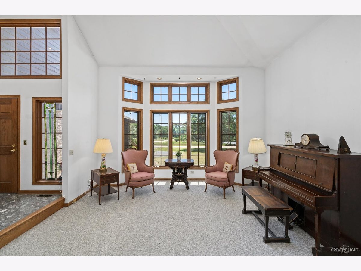
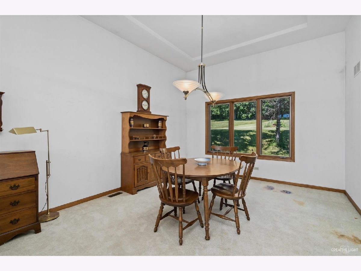
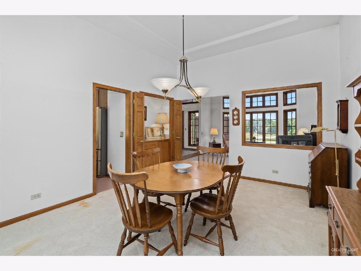
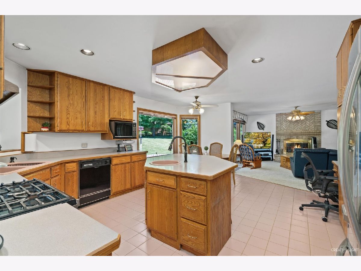
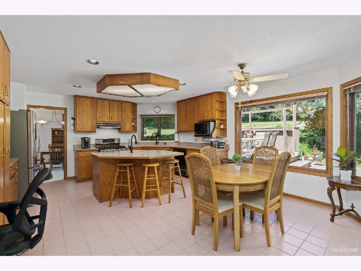
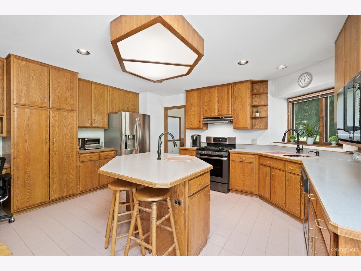
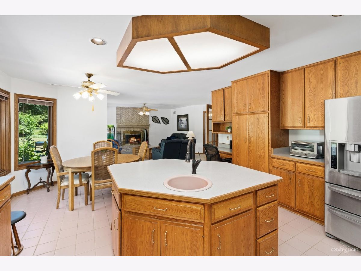
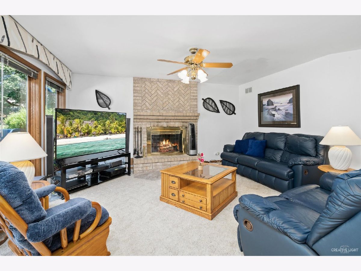
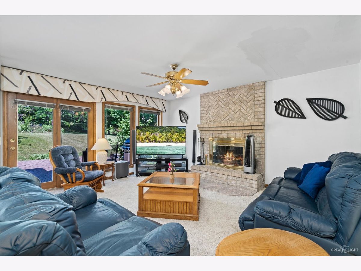
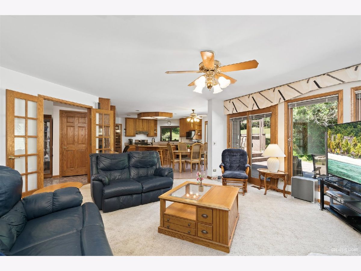
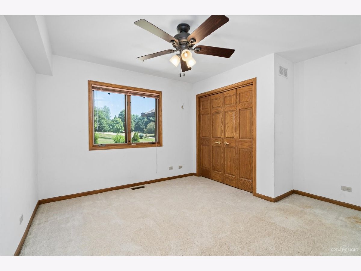
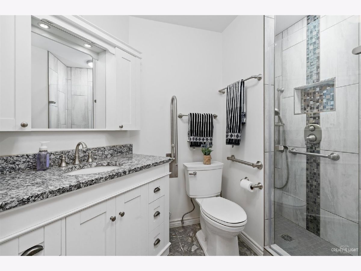
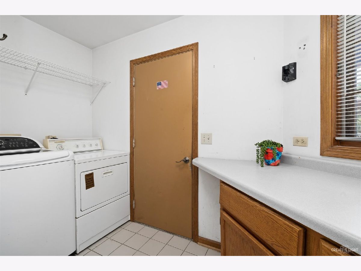
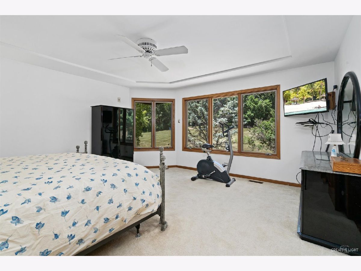
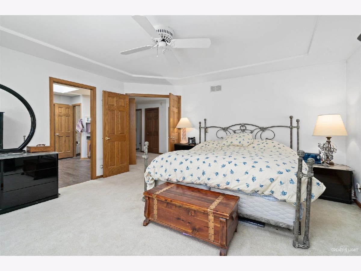
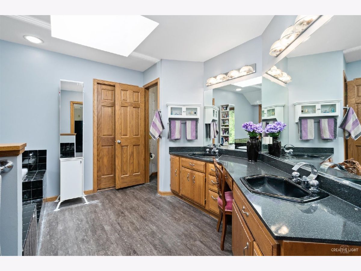
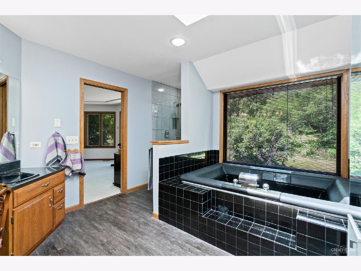
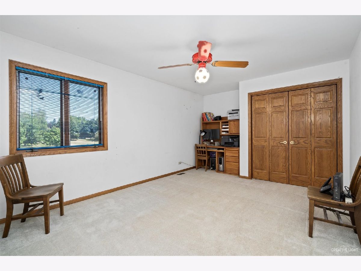
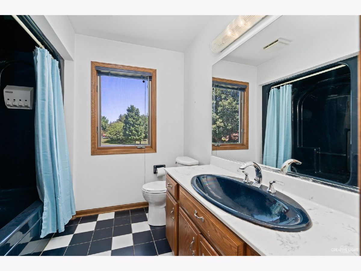
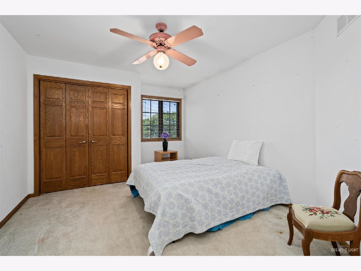
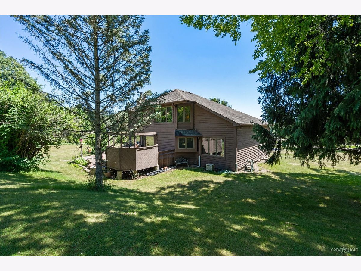
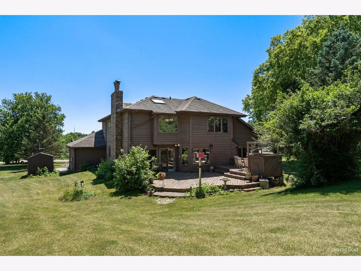
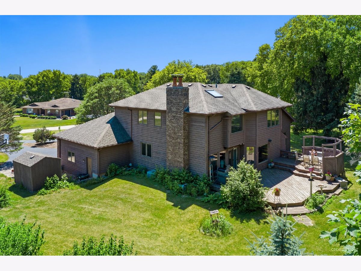
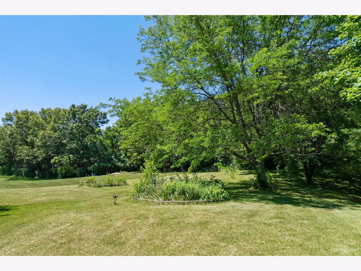
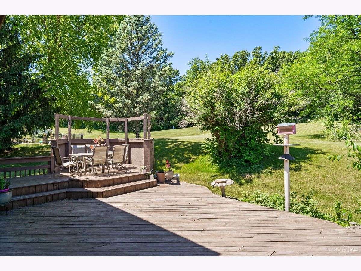
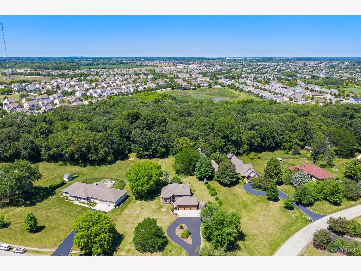
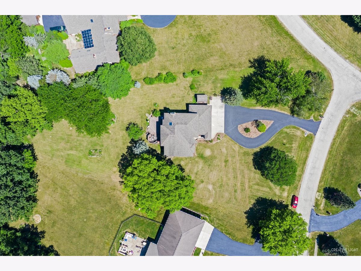
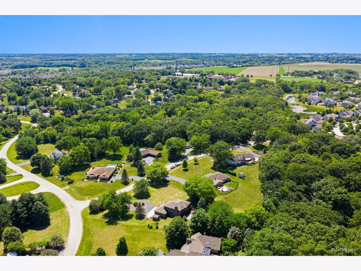
Room Specifics
Total Bedrooms: 4
Bedrooms Above Ground: 4
Bedrooms Below Ground: 0
Dimensions: —
Floor Type: —
Dimensions: —
Floor Type: —
Dimensions: —
Floor Type: —
Full Bathrooms: 3
Bathroom Amenities: Separate Shower,Soaking Tub
Bathroom in Basement: 0
Rooms: —
Basement Description: Unfinished
Other Specifics
| 3 | |
| — | |
| Asphalt | |
| — | |
| — | |
| 73X365X212X333 | |
| — | |
| — | |
| — | |
| — | |
| Not in DB | |
| — | |
| — | |
| — | |
| — |
Tax History
| Year | Property Taxes |
|---|---|
| 2022 | $8,534 |
Contact Agent
Nearby Similar Homes
Contact Agent
Listing Provided By
Suburban Life Realty, Ltd

