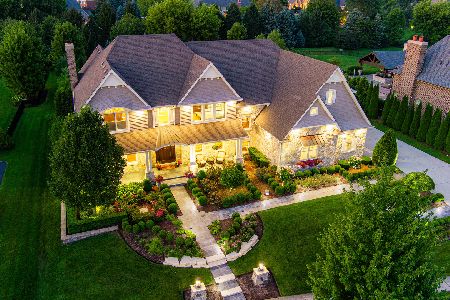39W035 Lookout Lane, St Charles, Illinois 60175
$780,000
|
Sold
|
|
| Status: | Closed |
| Sqft: | 5,133 |
| Cost/Sqft: | $161 |
| Beds: | 5 |
| Baths: | 5 |
| Year Built: | 2003 |
| Property Taxes: | $21,476 |
| Days On Market: | 1651 |
| Lot Size: | 1,30 |
Description
Amazing 5 bedroom 4.5 bathroom Derrico built estate on a 1.3 acre lot in highly sought-after Burr Hill. This home features an open concept floor plan with vaulted ceilings and hardwood floors throughout the 1st floor. Along with the kitchen, dining, and open living room, this sprawling home's 1st floor also has an office, den, sunroom, and a large bonus sitting room off of the kitchen (2013 edition). Master suite features a fireplace (one of three in the home), high ceilings, huge walk-in closet, separate tub & shower, and separate vanities. Bedroom 2 has an ensuite full bath. Bedrooms 3 & 4 are joined by a jack-n-jill bath. The walkout basement features a 2nd full living area, in-law suite style 5th bedroom (perfect for out of town guests!) billiard room, hobby room, spa room (2013 edition), and equipped gym. Enjoy morning coffee, grilling out, or an evening beverage on the newer trex deck located right off of the kitchen. This home also has a three-car garage and a huge backyard that's perfect for adding a pool! Great Schools. Welcome Home!
Property Specifics
| Single Family | |
| — | |
| Traditional | |
| 2003 | |
| Full,Walkout | |
| — | |
| No | |
| 1.3 |
| Kane | |
| Burr Hill | |
| 0 / Not Applicable | |
| None | |
| Private Well | |
| Septic-Private | |
| 11149129 | |
| 0813427004 |
Property History
| DATE: | EVENT: | PRICE: | SOURCE: |
|---|---|---|---|
| 29 Nov, 2007 | Sold | $828,750 | MRED MLS |
| 27 Oct, 2007 | Under contract | $949,800 | MRED MLS |
| — | Last price change | $997,500 | MRED MLS |
| 6 Jun, 2007 | Listed for sale | $1,090,000 | MRED MLS |
| 1 Sep, 2021 | Sold | $780,000 | MRED MLS |
| 28 Jul, 2021 | Under contract | $824,900 | MRED MLS |
| 16 Jul, 2021 | Listed for sale | $824,900 | MRED MLS |
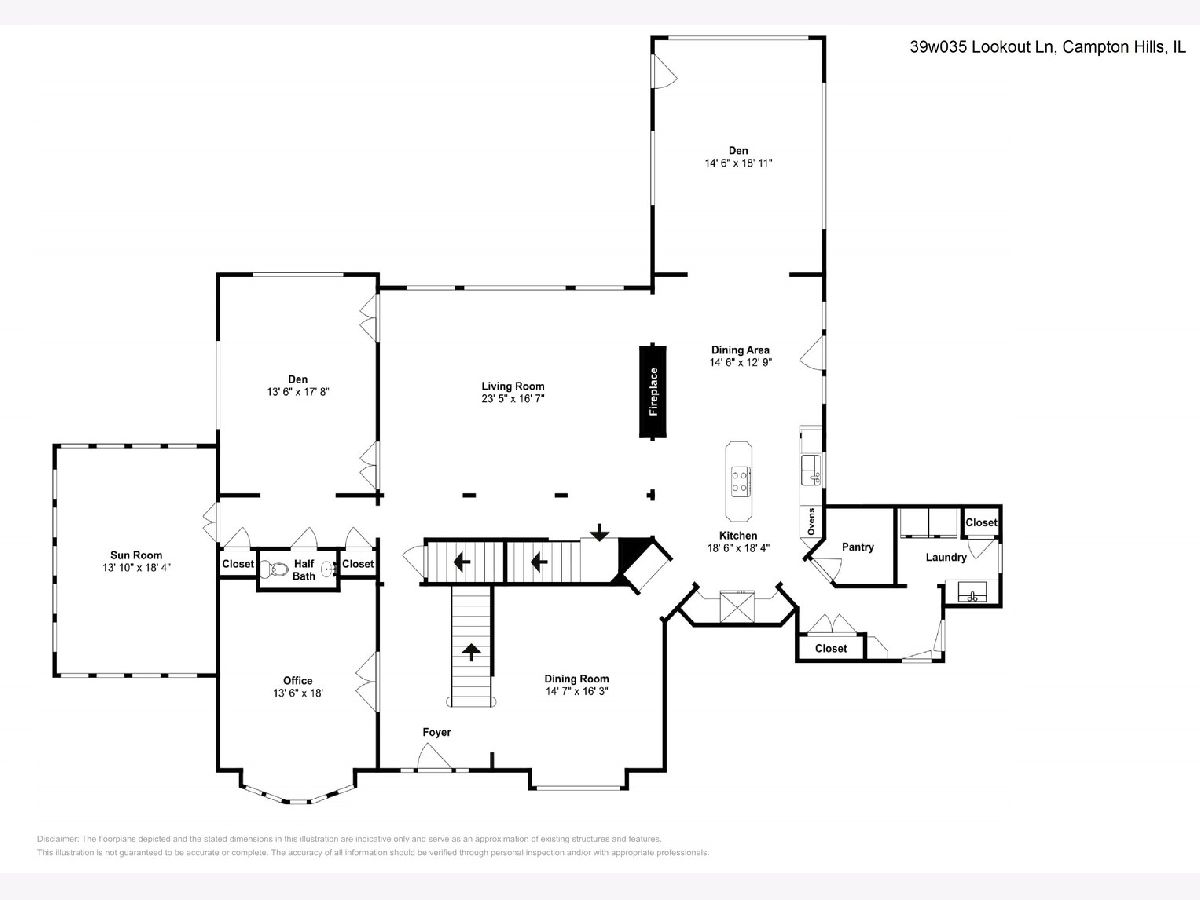
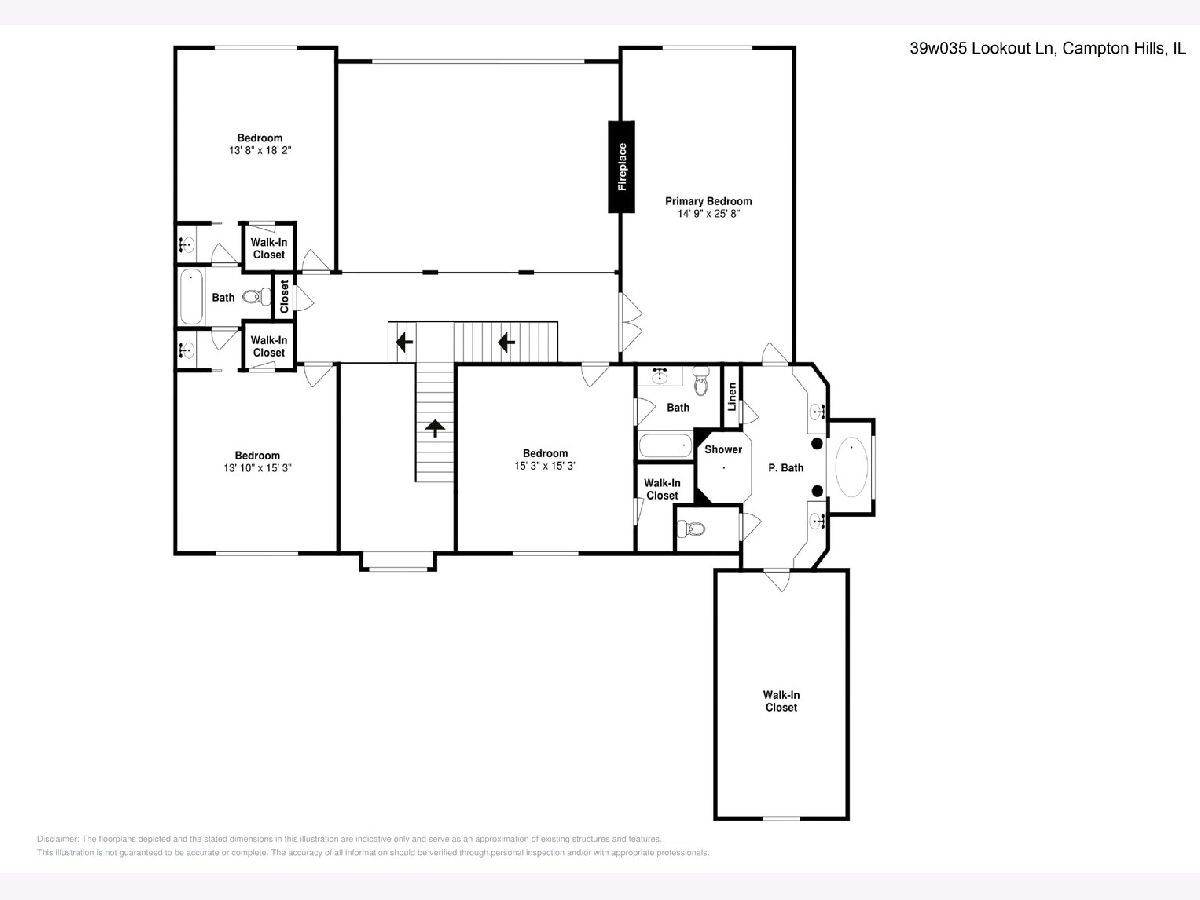
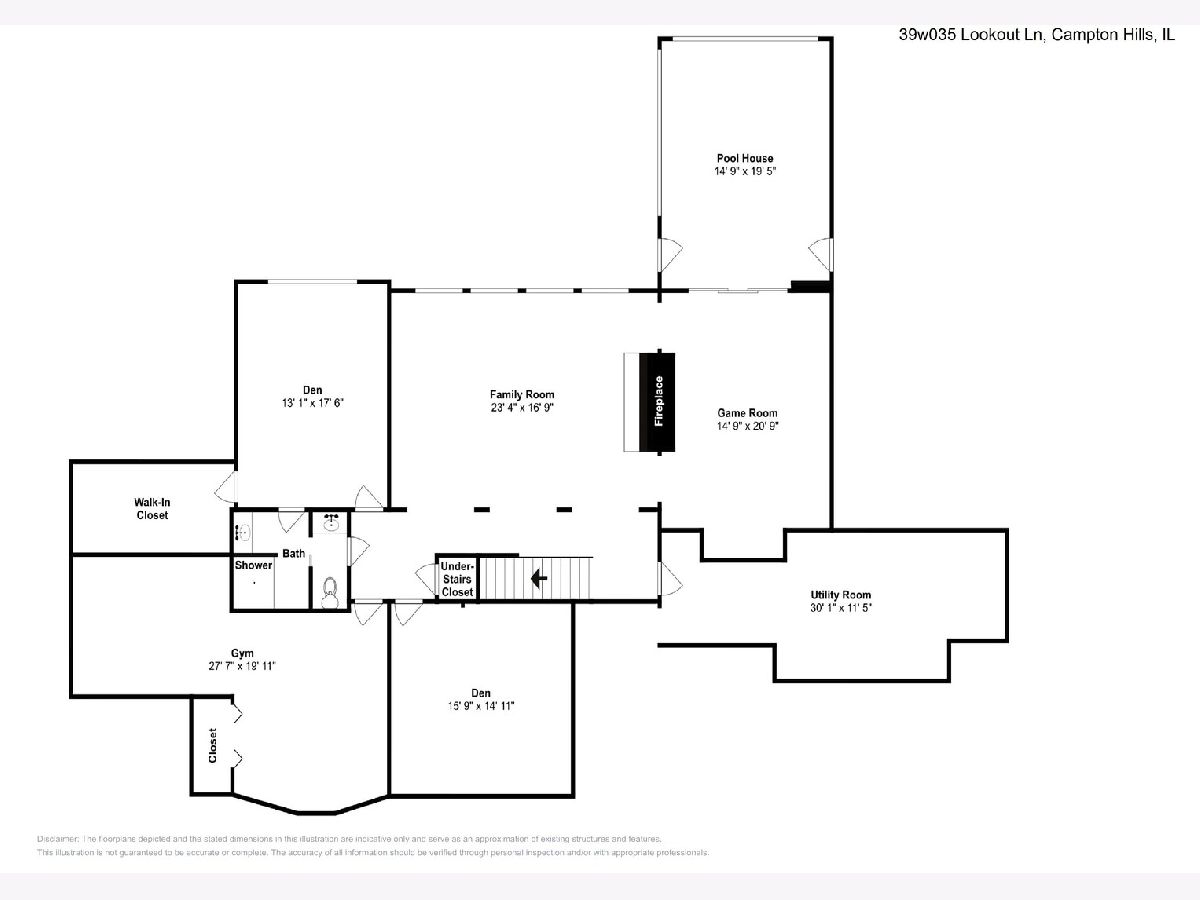
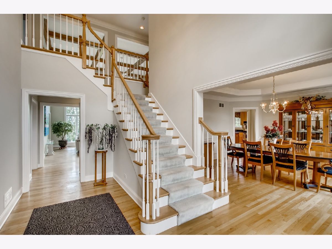
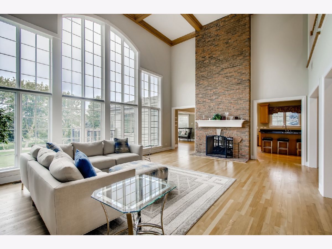
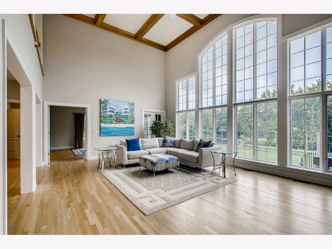
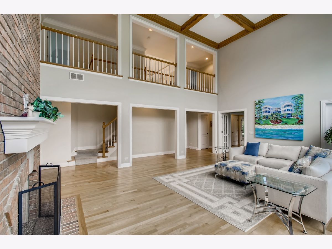
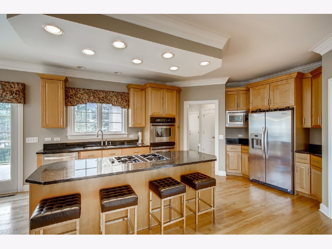
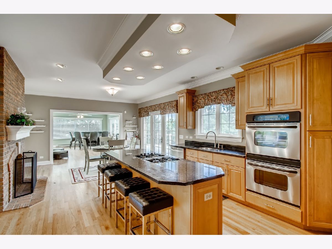
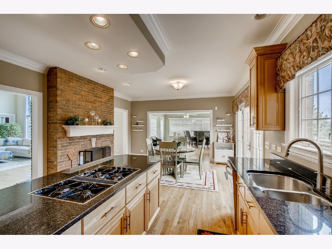
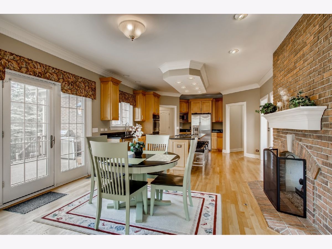
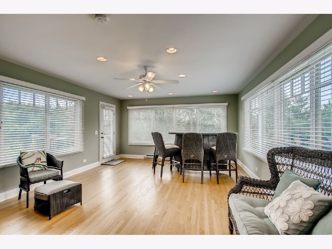
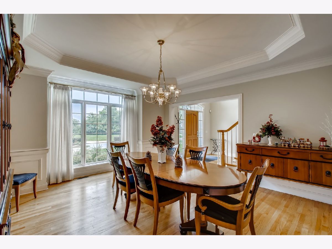
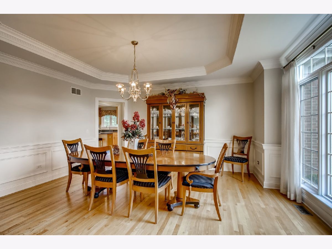
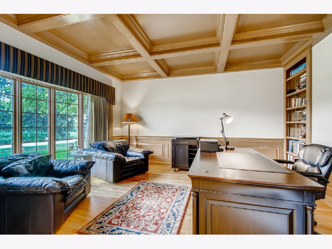
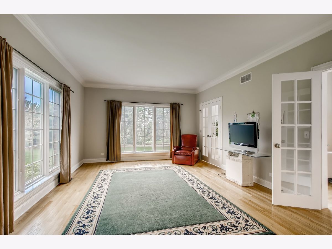
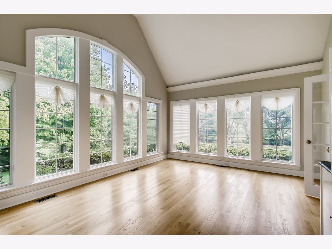
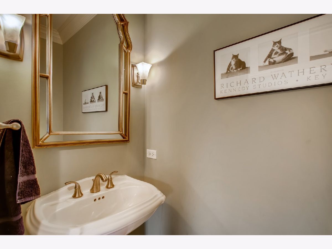
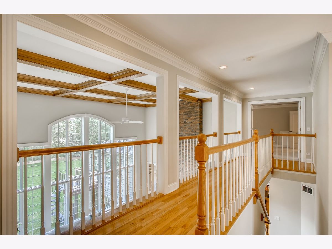
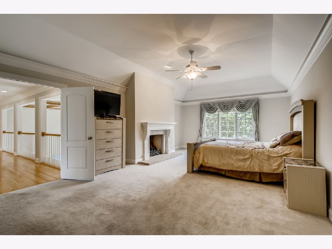
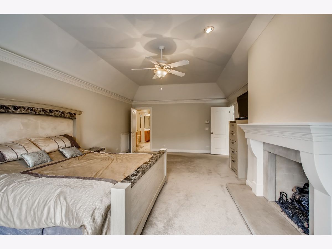
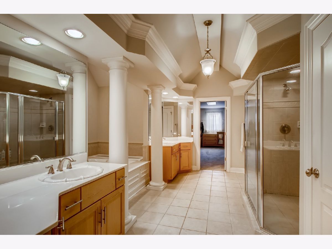
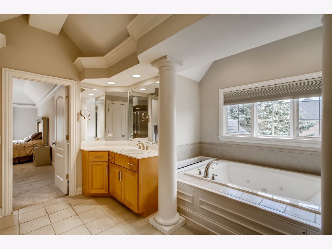
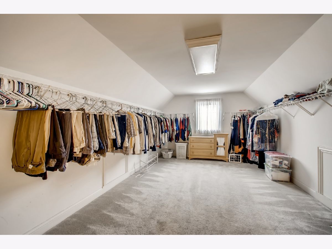
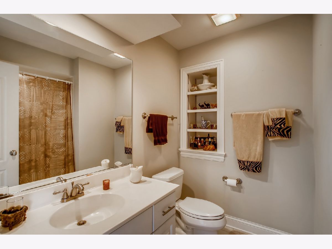
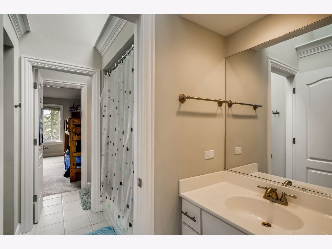
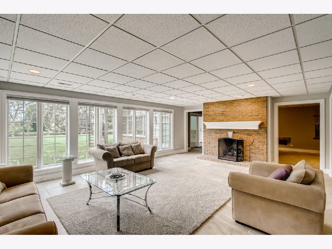
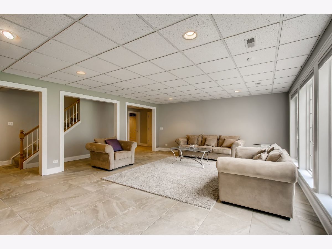
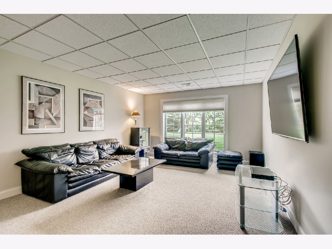
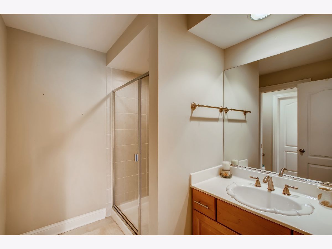
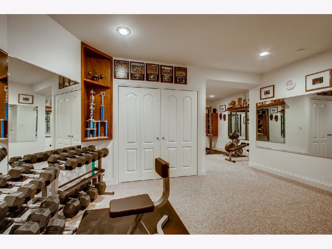
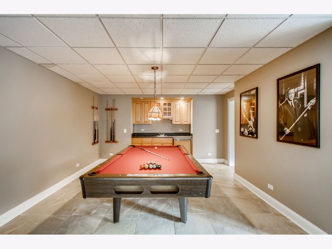
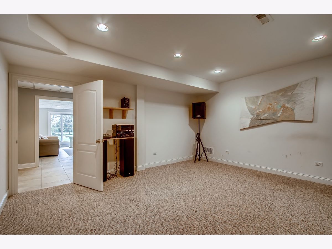
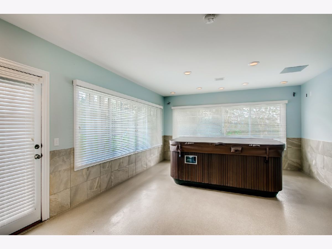
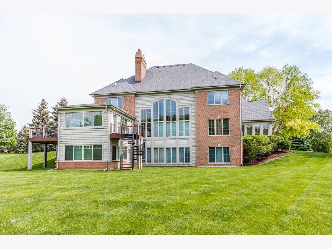
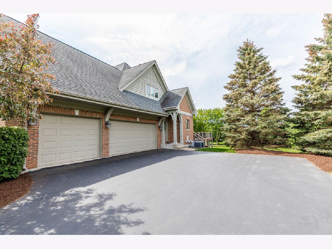
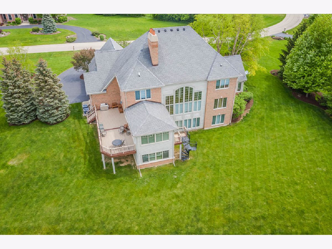
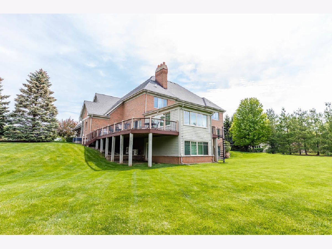
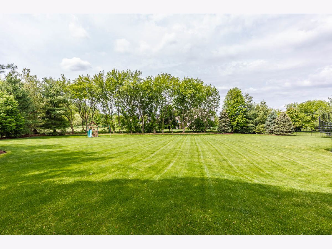
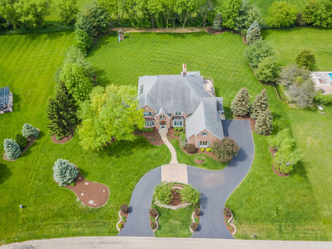
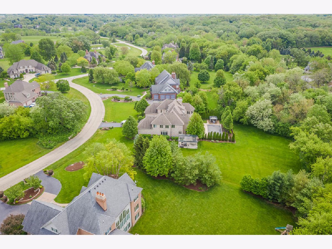
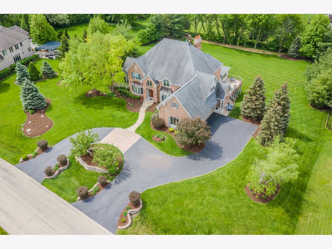
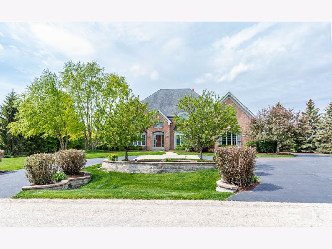
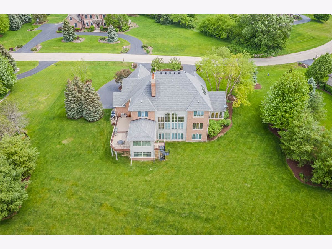
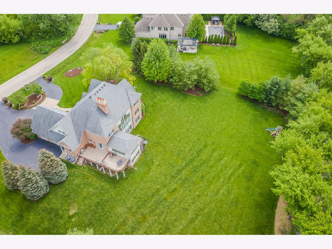
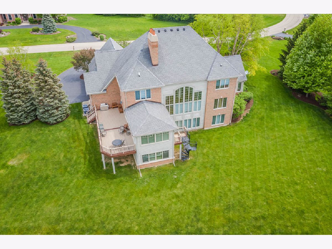
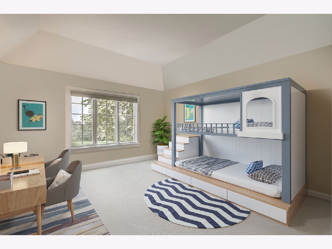
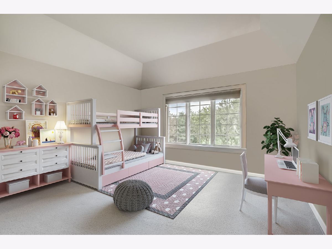

Room Specifics
Total Bedrooms: 5
Bedrooms Above Ground: 5
Bedrooms Below Ground: 0
Dimensions: —
Floor Type: Carpet
Dimensions: —
Floor Type: Carpet
Dimensions: —
Floor Type: Carpet
Dimensions: —
Floor Type: —
Full Bathrooms: 5
Bathroom Amenities: Whirlpool,Separate Shower,Double Sink
Bathroom in Basement: 1
Rooms: Office,Sun Room,Bedroom 5,Family Room,Bonus Room,Game Room,Exercise Room,Recreation Room
Basement Description: Finished
Other Specifics
| 3 | |
| Concrete Perimeter | |
| Asphalt,Circular,Side Drive | |
| Deck, Patio | |
| Landscaped | |
| 67X145X264X205X284 | |
| Unfinished | |
| Full | |
| Vaulted/Cathedral Ceilings, Skylight(s), Hot Tub, Bar-Dry, Hardwood Floors, In-Law Arrangement, First Floor Laundry, Walk-In Closet(s), Open Floorplan | |
| Double Oven, Microwave, Dishwasher, Refrigerator | |
| Not in DB | |
| Street Paved | |
| — | |
| — | |
| — |
Tax History
| Year | Property Taxes |
|---|---|
| 2007 | $17,369 |
| 2021 | $21,476 |
Contact Agent
Nearby Similar Homes
Nearby Sold Comparables
Contact Agent
Listing Provided By
d'aprile properties

