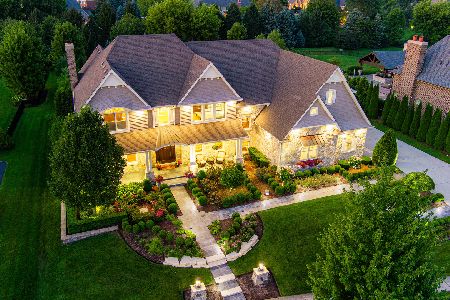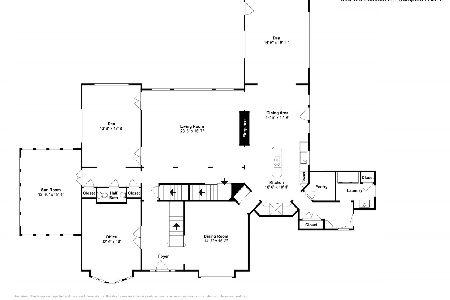39W065 Lookout Lane, St Charles, Illinois 60175
$765,000
|
Sold
|
|
| Status: | Closed |
| Sqft: | 4,009 |
| Cost/Sqft: | $199 |
| Beds: | 5 |
| Baths: | 5 |
| Year Built: | 2003 |
| Property Taxes: | $17,967 |
| Days On Market: | 3431 |
| Lot Size: | 1,23 |
Description
Gorgeous home nestled in the exclusive subdivision of Burr Hill, completely remodeled w/a sophisticated, modern style. Soaring 2-story foyer w/brand new hrdwd on 1st flr. Elegant DR w/crown molding & wainscoting. Kitchen boasts all new SS Pro-Grade Thermador appliances, Amish custom cabinetry w/expansive center island w/seating on two sides & features beautiful granite. 2-story FR w/brick FP! Office w/wood paneled wainscoting, French drs & closet. 1st flr full bath! Impressive master suite w/tray ceiling & huge walk-in! Ultra-luxurious master bath w/marble shower. Spacious bdrms w/walk-in closets! Large 1st flr laundry w/custom lockers! Walkout w/spectacular custom bar w/new cabinetry & new appliances. Walkout also features: 5th bdrm, full bath, media/game rms & great rm w/FP! Circular drive w/a 4 car garage! Stunning pool w/new liner & auto cover surrounded by brick paver & concrete patios, lush landscaping & beautiful hardscape! New Trex deck! Brand new mechanicals!
Property Specifics
| Single Family | |
| — | |
| Traditional | |
| 2003 | |
| Full,Walkout | |
| — | |
| No | |
| 1.23 |
| Kane | |
| Burr Hill | |
| 0 / Not Applicable | |
| None | |
| Private Well | |
| Septic-Private | |
| 09330309 | |
| 0813427003 |
Property History
| DATE: | EVENT: | PRICE: | SOURCE: |
|---|---|---|---|
| 26 Oct, 2015 | Sold | $341,250 | MRED MLS |
| 6 Oct, 2015 | Under contract | $420,000 | MRED MLS |
| 3 Aug, 2015 | Listed for sale | $420,000 | MRED MLS |
| 21 Oct, 2016 | Sold | $765,000 | MRED MLS |
| 9 Sep, 2016 | Under contract | $799,000 | MRED MLS |
| 31 Aug, 2016 | Listed for sale | $799,000 | MRED MLS |
Room Specifics
Total Bedrooms: 5
Bedrooms Above Ground: 5
Bedrooms Below Ground: 0
Dimensions: —
Floor Type: Carpet
Dimensions: —
Floor Type: Carpet
Dimensions: —
Floor Type: Carpet
Dimensions: —
Floor Type: —
Full Bathrooms: 5
Bathroom Amenities: Whirlpool,Separate Shower,Double Sink
Bathroom in Basement: 1
Rooms: Bedroom 5,Eating Area,Office,Great Room,Game Room,Media Room,Foyer,Walk In Closet
Basement Description: Finished,Exterior Access
Other Specifics
| 4 | |
| Concrete Perimeter | |
| Asphalt,Circular | |
| Deck, Brick Paver Patio, In Ground Pool, Storms/Screens | |
| Fenced Yard,Landscaped | |
| 203X262X205X263 | |
| — | |
| Full | |
| Bar-Wet, Hardwood Floors, First Floor Laundry, First Floor Full Bath | |
| Double Oven, Microwave, Dishwasher, High End Refrigerator, Bar Fridge, Stainless Steel Appliance(s) | |
| Not in DB | |
| Street Paved | |
| — | |
| — | |
| Gas Starter |
Tax History
| Year | Property Taxes |
|---|---|
| 2015 | $18,312 |
| 2016 | $17,967 |
Contact Agent
Nearby Similar Homes
Nearby Sold Comparables
Contact Agent
Listing Provided By
RE/MAX Excels







