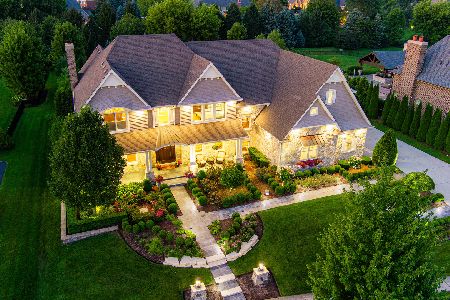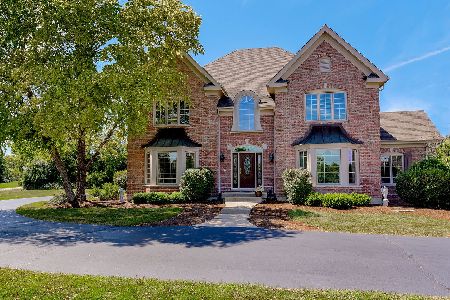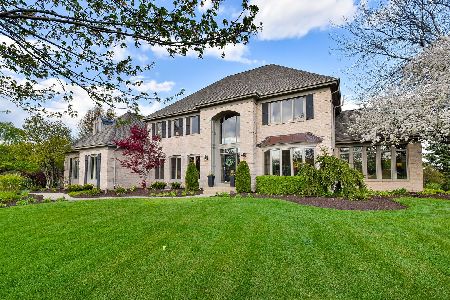5N424 Fairway Drive, St Charles, Illinois 60175
$935,000
|
Sold
|
|
| Status: | Closed |
| Sqft: | 4,670 |
| Cost/Sqft: | $203 |
| Beds: | 4 |
| Baths: | 5 |
| Year Built: | 2000 |
| Property Taxes: | $17,244 |
| Days On Market: | 286 |
| Lot Size: | 1,40 |
Description
Nestled on a private and beautifully landscaped 1.4-acre lot within a sought-after golf course community, this exquisite custom executive home offers over 6,000 square feet of luxurious living space, thoughtfully designed for comfort, elegance, and everyday functionality. The heart of the home is a stunning, fully updated gourmet kitchen featuring rich hardwood floors, a massive center island with granite countertops, an abundance of cabinetry, quartz prep surfaces, under-cabinet lighting, and high-end stainless-steel appliances-perfect for the home chef or avid entertainer. The two-story family room is a showstopper, with soaring floor-to-ceiling windows that flood the space with natural light, a striking masonry wood-burning fireplace, and gorgeous coffered ceilings that add architectural charm. Adjacent to the family room, a versatile living area with large windows offers the perfect setting for a formal living room, piano room, or cozy sitting area that overlooks serene, wooded views and creates a peaceful escape year-round. A door leads out to a concrete patio-ideal for enjoying your private backyard oasis. A first-floor office or den features rich built-ins and ample space for productivity or relaxation. Additional main-level highlights include an elegant formal dining room with a tray ceiling and wainscoting, as well as a convenient first-floor laundry room with extra cabinetry for storage. The enormous primary suite is a true retreat, showcasing tray ceilings, recessed lighting, a spacious walk-in closet, and a luxurious spa bath complete with a whirlpool tub, separate walk-in shower, and dual vanities. Upstairs, bedrooms two and three share a well-appointed Jack and Jill bathroom, offering privacy and functionality. The spacious fourth bedroom includes its own private en-suite bath and a generous walk-in closet, making it perfect for guests or family members seeking extra privacy. The full English basement expands the home's versatility, offering a complete second kitchen with an island and dining area, a cozy wood-burning fireplace, a private bedroom, a full bathroom, and an expansive flex space ideal for a craft area, home gym, or recreation room. Large windows throughout the lower level bring in natural light, making the space feel just as bright and welcoming as the upper floors. This home has been meticulously maintained and updated, including two brand-new water heaters (2024), a newer A/C unit, a 3-year-new water softener, and fresh exterior paint for a crisp, modern look. A newer roof (2022) adds even more peace of mind. With countless updates, impeccable attention to detail, and a tranquil setting within a prestigious golf course community, this exceptional property offers the perfect balance of refined living and everyday comfort.
Property Specifics
| Single Family | |
| — | |
| — | |
| 2000 | |
| — | |
| — | |
| No | |
| 1.4 |
| Kane | |
| Burr Hill | |
| 0 / Not Applicable | |
| — | |
| — | |
| — | |
| 12337104 | |
| 0918326002 |
Nearby Schools
| NAME: | DISTRICT: | DISTANCE: | |
|---|---|---|---|
|
Grade School
Ferson Creek Elementary School |
303 | — | |
|
Middle School
Thompson Middle School |
303 | Not in DB | |
|
High School
St Charles North High School |
303 | Not in DB | |
Property History
| DATE: | EVENT: | PRICE: | SOURCE: |
|---|---|---|---|
| 3 Feb, 2016 | Sold | $585,000 | MRED MLS |
| 26 Oct, 2015 | Under contract | $619,000 | MRED MLS |
| — | Last price change | $639,000 | MRED MLS |
| 9 Jul, 2015 | Listed for sale | $685,000 | MRED MLS |
| 15 Jul, 2025 | Sold | $935,000 | MRED MLS |
| 29 May, 2025 | Under contract | $950,000 | MRED MLS |
| 15 Apr, 2025 | Listed for sale | $950,000 | MRED MLS |

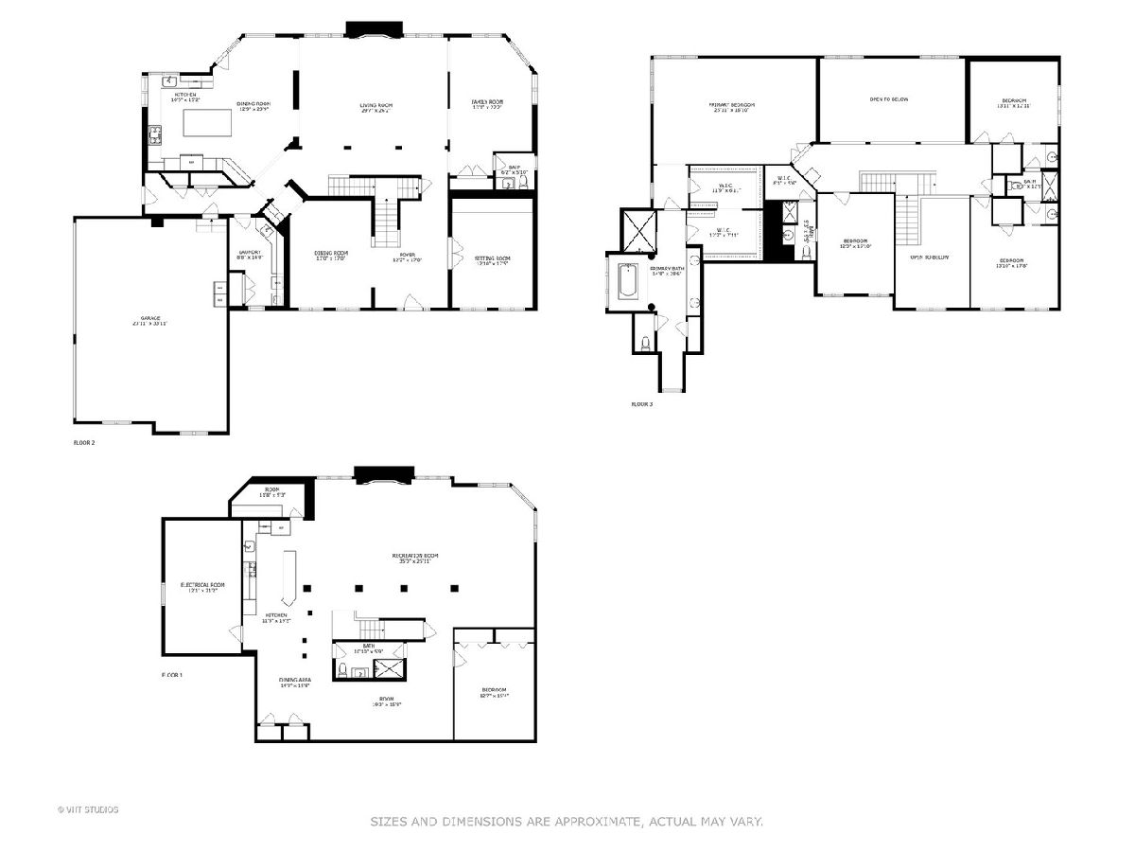
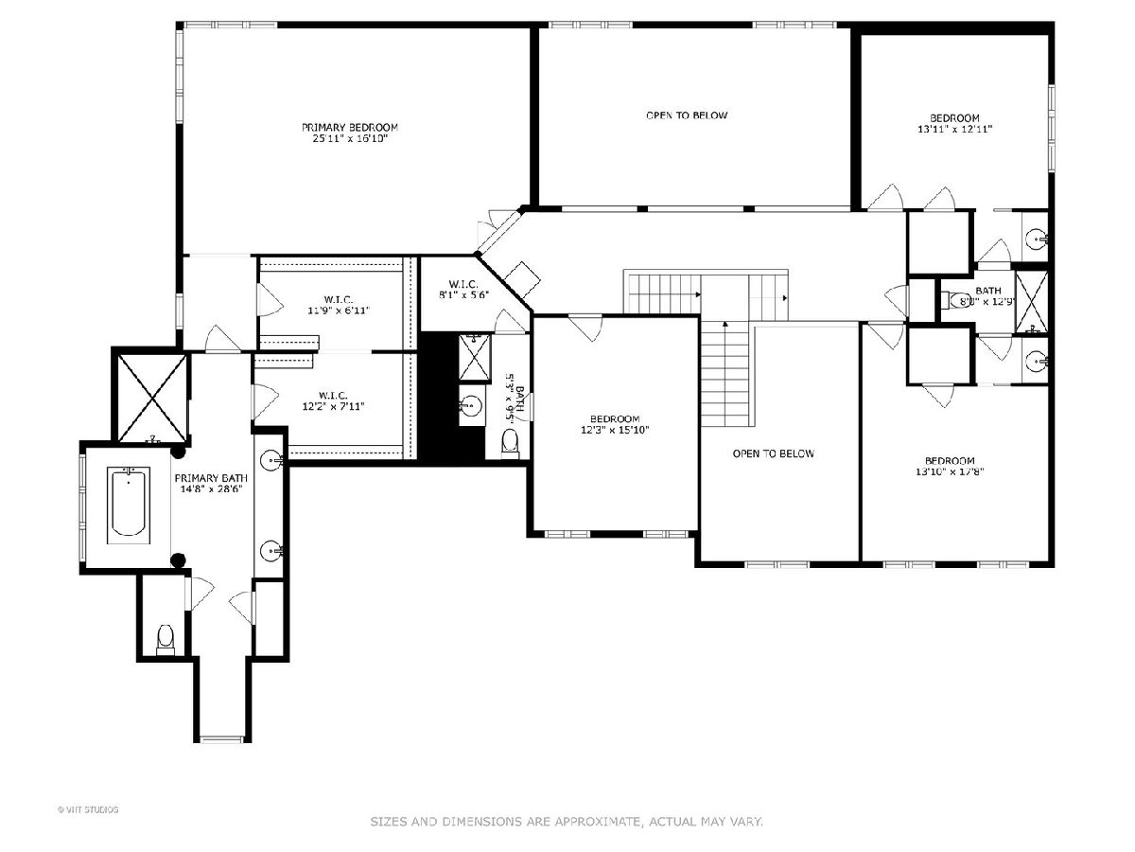
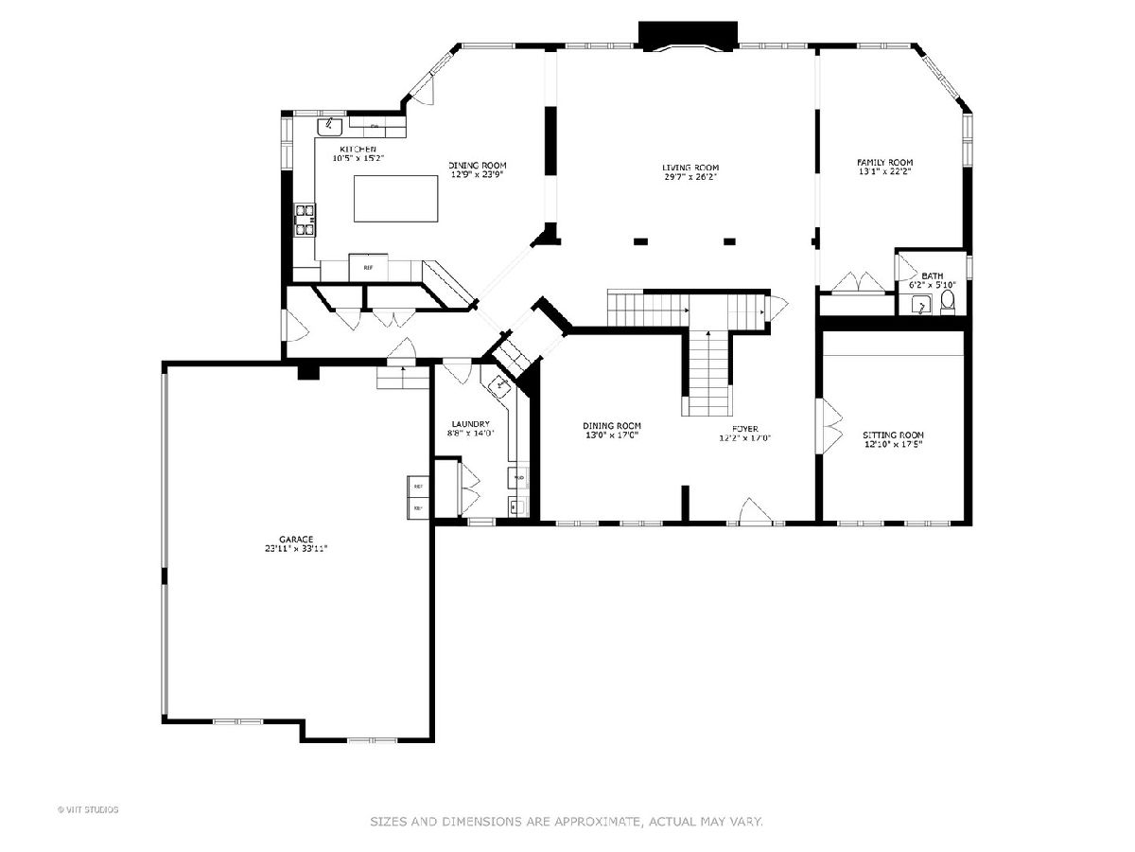
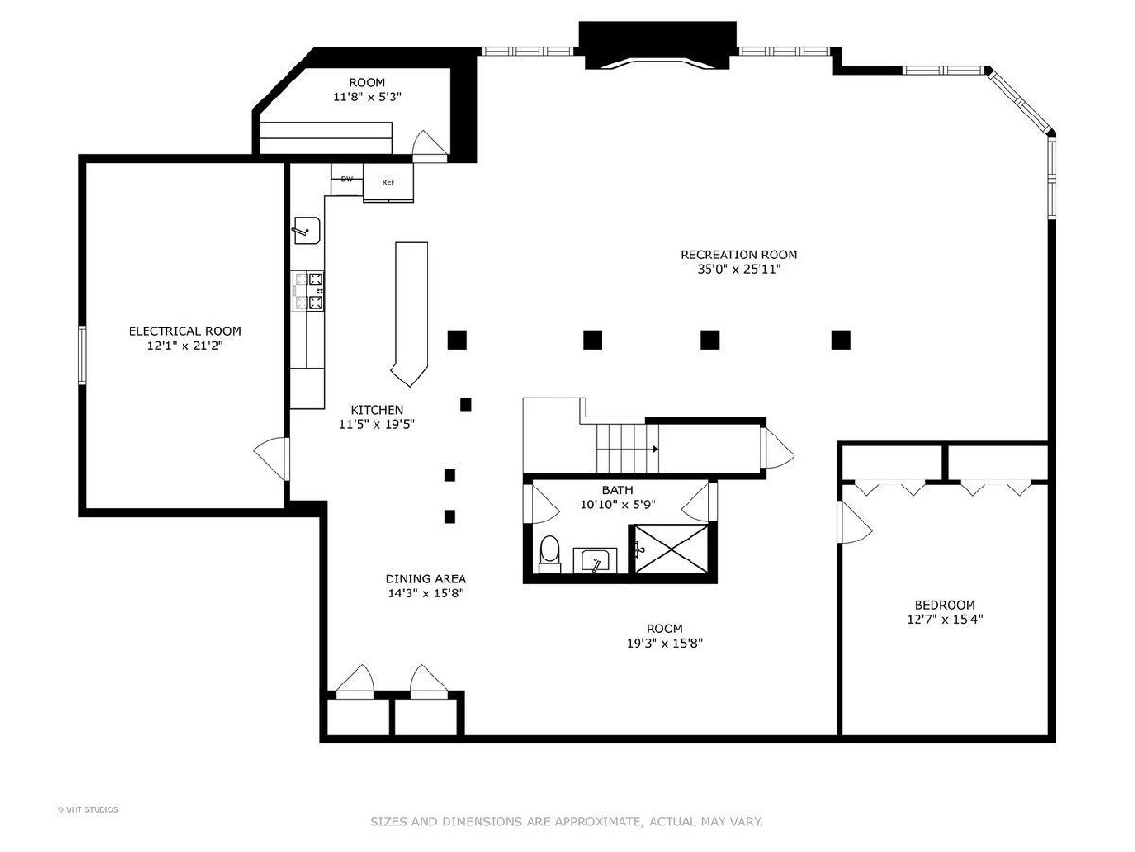
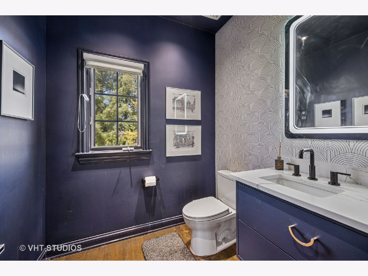
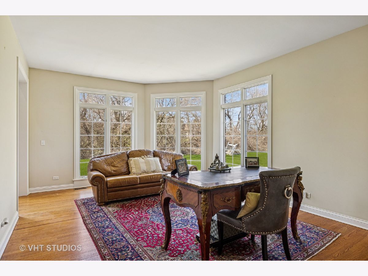
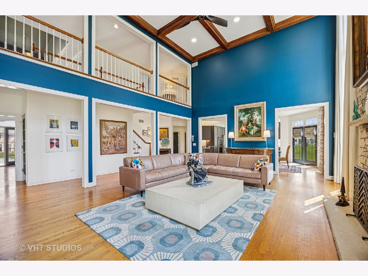
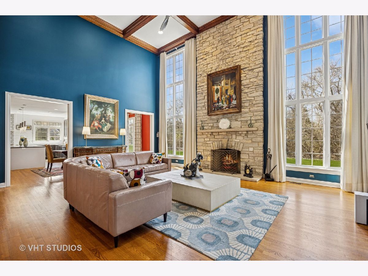
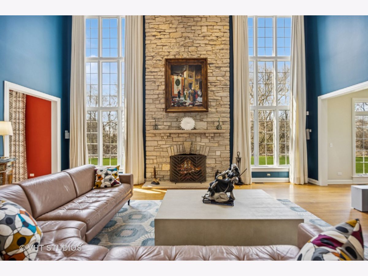
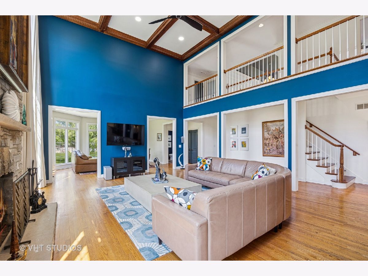
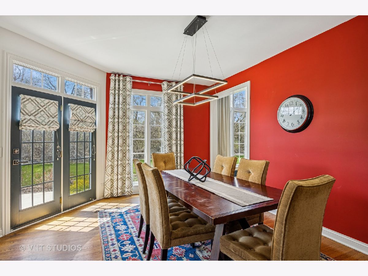
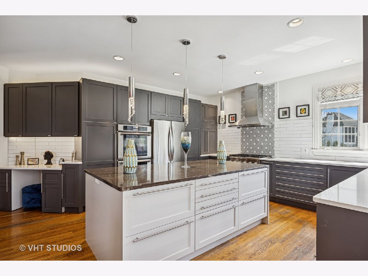
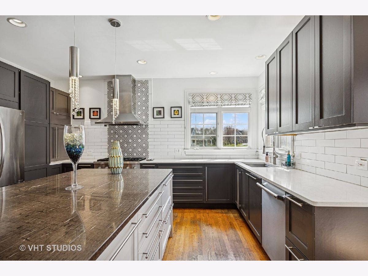
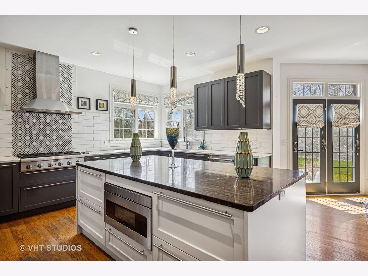
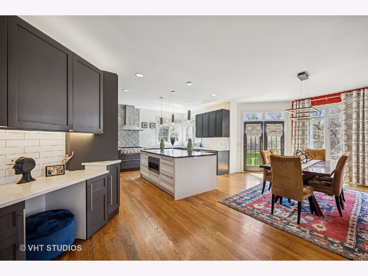
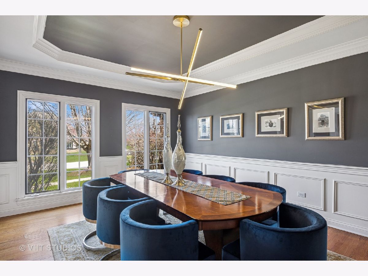
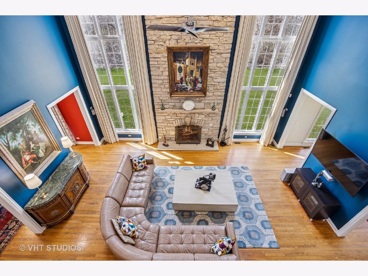
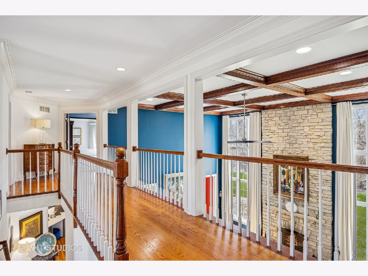
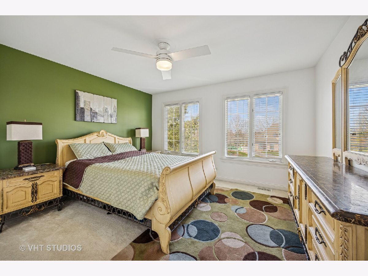
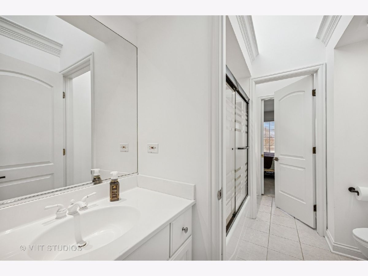
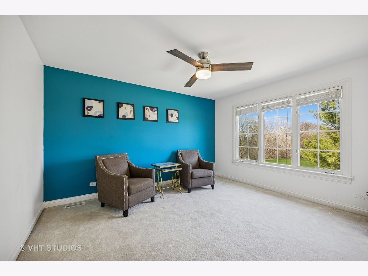
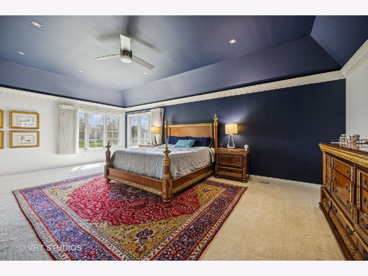
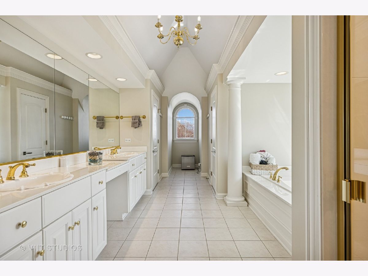
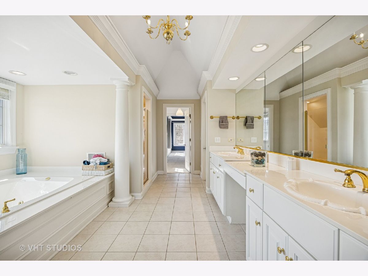
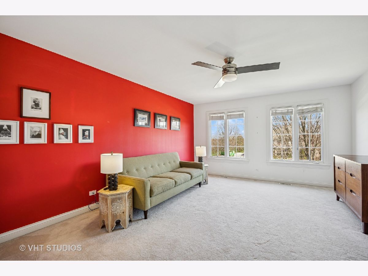
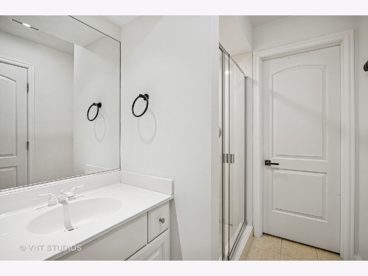
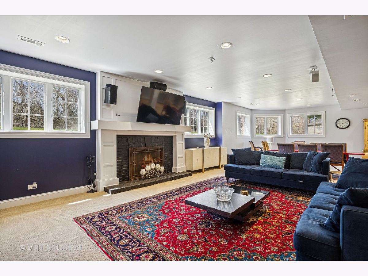
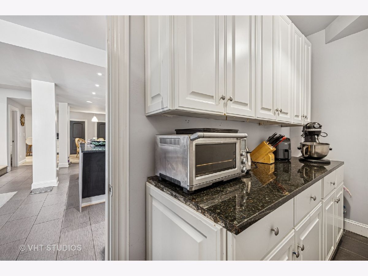
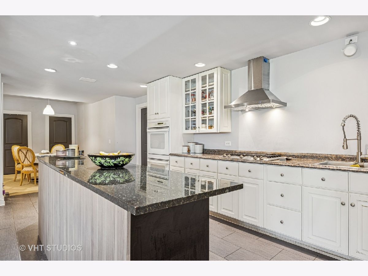
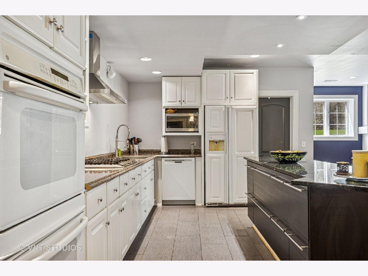
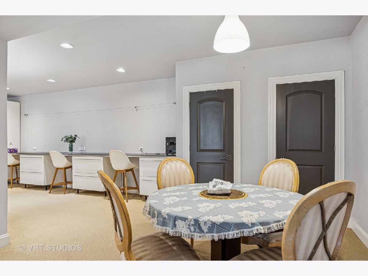
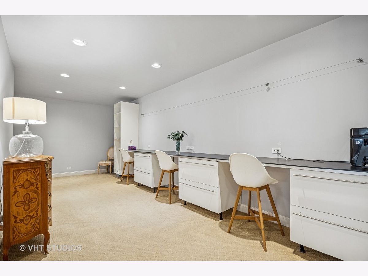
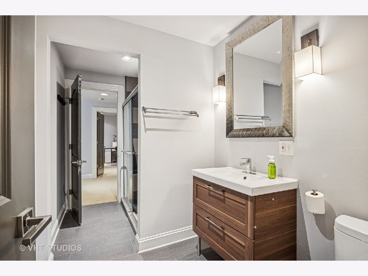
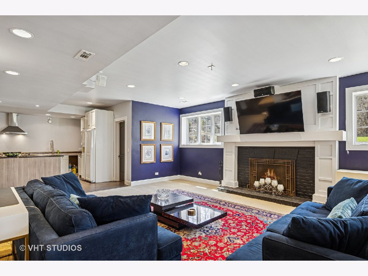
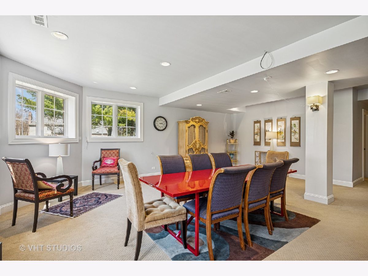
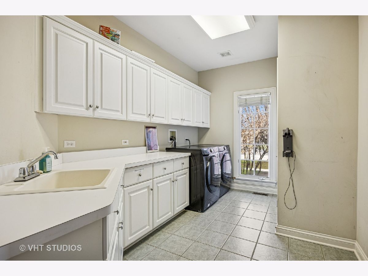
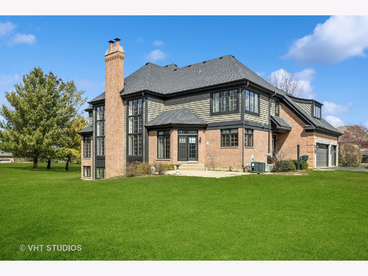
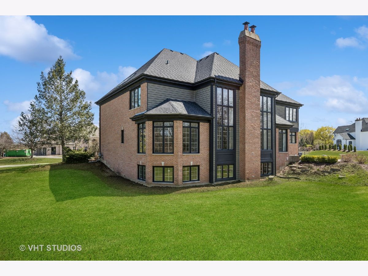
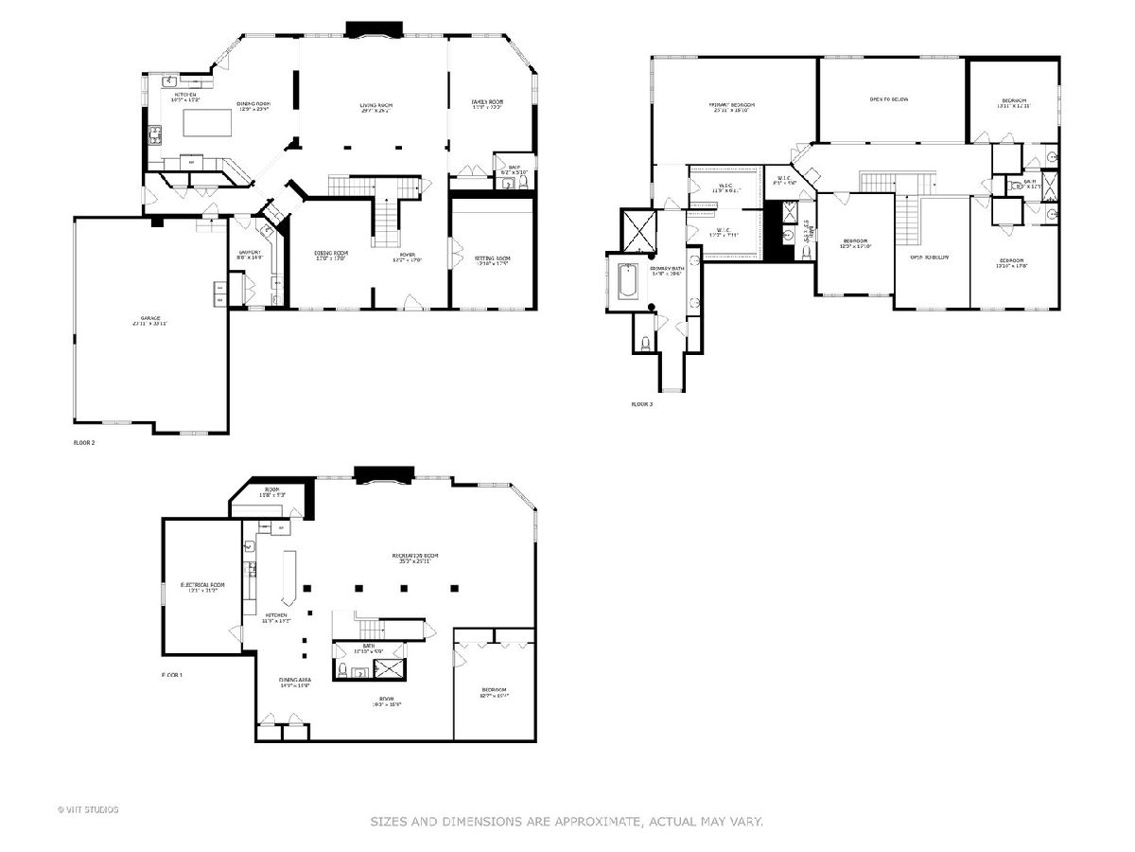
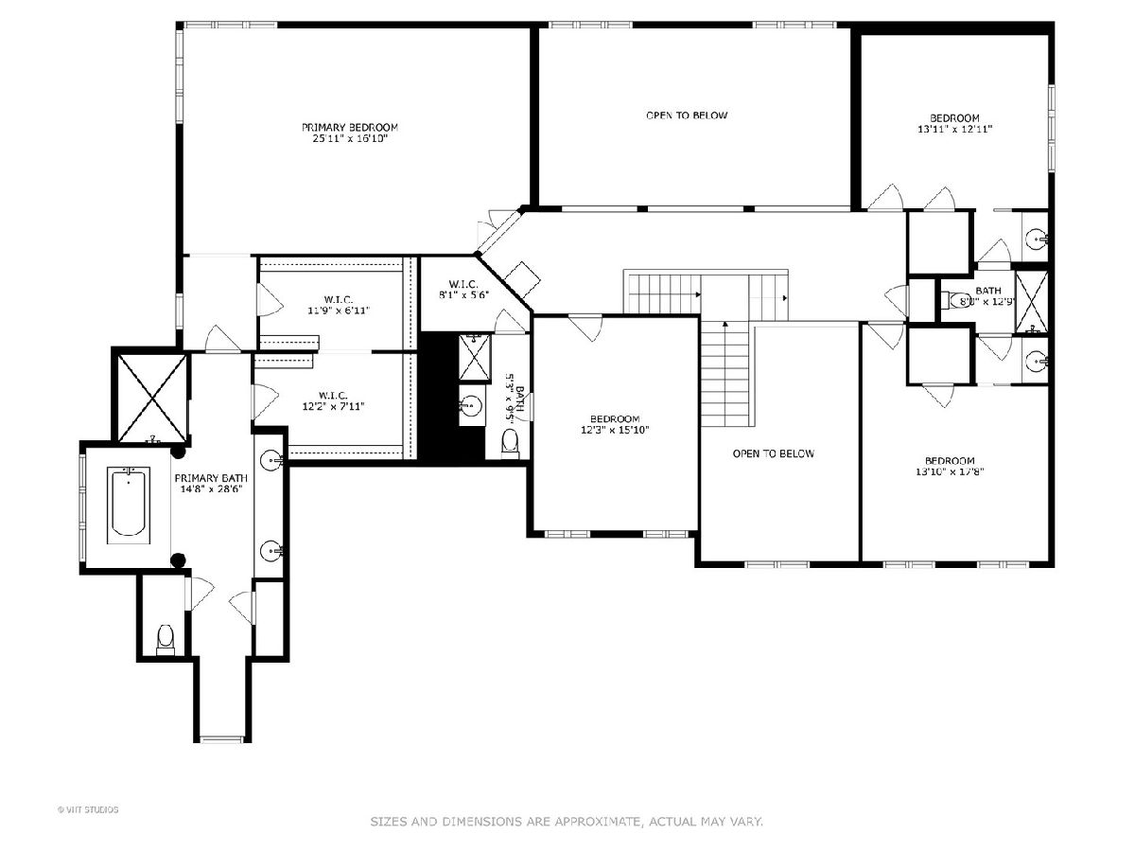
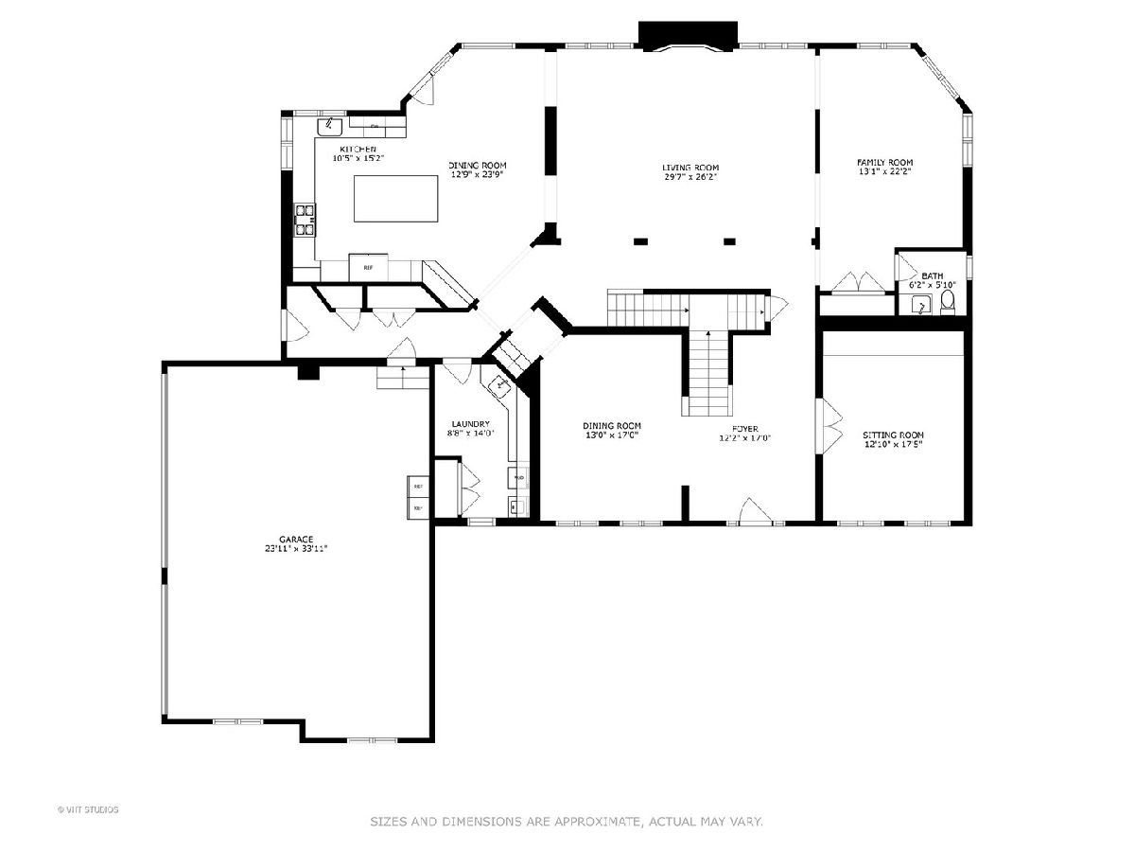
Room Specifics
Total Bedrooms: 5
Bedrooms Above Ground: 4
Bedrooms Below Ground: 1
Dimensions: —
Floor Type: —
Dimensions: —
Floor Type: —
Dimensions: —
Floor Type: —
Dimensions: —
Floor Type: —
Full Bathrooms: 5
Bathroom Amenities: Whirlpool,Separate Shower,Double Sink
Bathroom in Basement: 1
Rooms: —
Basement Description: —
Other Specifics
| 3 | |
| — | |
| — | |
| — | |
| — | |
| 279X214X281X230 | |
| Full | |
| — | |
| — | |
| — | |
| Not in DB | |
| — | |
| — | |
| — | |
| — |
Tax History
| Year | Property Taxes |
|---|---|
| 2016 | $19,163 |
| 2025 | $17,244 |
Contact Agent
Nearby Similar Homes
Nearby Sold Comparables
Contact Agent
Listing Provided By
@properties Christie's International Real Estate

