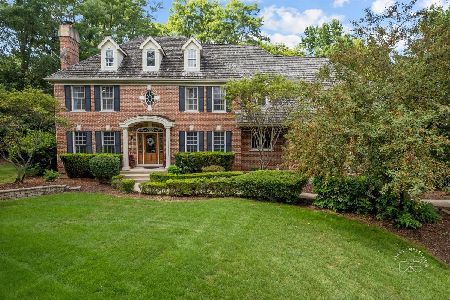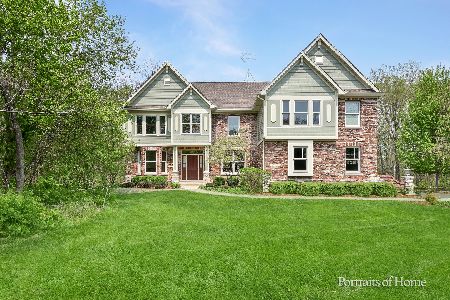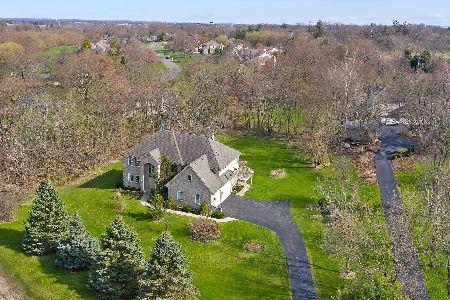39W098 Dean Lane, St Charles, Illinois 60175
$427,000
|
Sold
|
|
| Status: | Closed |
| Sqft: | 3,011 |
| Cost/Sqft: | $149 |
| Beds: | 5 |
| Baths: | 4 |
| Year Built: | 1992 |
| Property Taxes: | $11,437 |
| Days On Market: | 2759 |
| Lot Size: | 1,02 |
Description
PRIVATE yet close to ALL St. Charles offers! Gorgeous custom home on 1 acre w/amazing wooded views! 3800 sq ft of finished living space creates the perfect home for entertaining! Fabulous white custom milwork & large windows throughout. Impressive 2 story foyer. Generously sized formal living & dining. Gourmet kitchen w/custom cabinetry, granite, back splash, SS upgraded appliances, breakfast bar island, large pantry & eating area. Kitchen opens to amazing family rm boasting vaulted ceilings, skylights, floor to ceiling brick fireplace & abundant custom built in storage. MAIN FLOOR BEDROOM w/FULL ENSUITE BATH! Amazing MUDROOM & separate MAIN LEVEL laundry. Lg master features DOUBLE tray ceiling & WALK-IN closet w/BUILT-INS! BRAND NEW master bath w/today's modern finishes! Large walk out w/SO much light from a wall of windows keeps it from feeling anything like a basement! Basement features ANOTHER fireplace & FULL BATH! Massive multi-level deck & patio. Walk to Great Western Trail!
Property Specifics
| Single Family | |
| — | |
| — | |
| 1992 | |
| Full,Walkout | |
| — | |
| No | |
| 1.02 |
| Kane | |
| Norton Woods | |
| 0 / Not Applicable | |
| None | |
| Private Well | |
| Septic-Private | |
| 10016835 | |
| 0824426010 |
Property History
| DATE: | EVENT: | PRICE: | SOURCE: |
|---|---|---|---|
| 22 Jul, 2011 | Sold | $410,000 | MRED MLS |
| 9 Jun, 2011 | Under contract | $430,000 | MRED MLS |
| — | Last price change | $463,500 | MRED MLS |
| 18 May, 2011 | Listed for sale | $463,500 | MRED MLS |
| 31 Aug, 2018 | Sold | $427,000 | MRED MLS |
| 26 Jul, 2018 | Under contract | $449,900 | MRED MLS |
| 15 Jul, 2018 | Listed for sale | $449,900 | MRED MLS |
Room Specifics
Total Bedrooms: 5
Bedrooms Above Ground: 5
Bedrooms Below Ground: 0
Dimensions: —
Floor Type: Carpet
Dimensions: —
Floor Type: Carpet
Dimensions: —
Floor Type: Carpet
Dimensions: —
Floor Type: —
Full Bathrooms: 4
Bathroom Amenities: Whirlpool,Separate Shower,Double Sink
Bathroom in Basement: 1
Rooms: Bedroom 5,Recreation Room,Game Room
Basement Description: Finished,Exterior Access
Other Specifics
| 3 | |
| Concrete Perimeter | |
| Asphalt | |
| Deck, Patio, Storms/Screens | |
| Cul-De-Sac,Forest Preserve Adjacent,Landscaped,Wooded | |
| 51X312X104X227X257 | |
| — | |
| Full | |
| Vaulted/Cathedral Ceilings, Skylight(s), Hardwood Floors, First Floor Bedroom, First Floor Laundry, First Floor Full Bath | |
| Range, Microwave, Dishwasher, Refrigerator, Washer, Dryer, Disposal, Stainless Steel Appliance(s) | |
| Not in DB | |
| Street Paved | |
| — | |
| — | |
| Wood Burning, Gas Starter |
Tax History
| Year | Property Taxes |
|---|---|
| 2011 | $10,614 |
| 2018 | $11,437 |
Contact Agent
Nearby Similar Homes
Nearby Sold Comparables
Contact Agent
Listing Provided By
Southwestern Real Estate, Inc.






