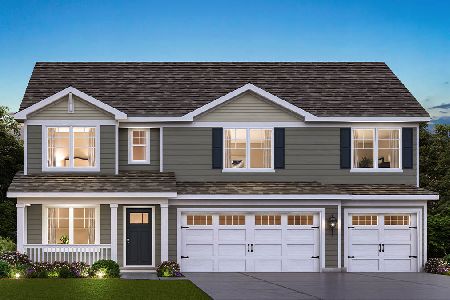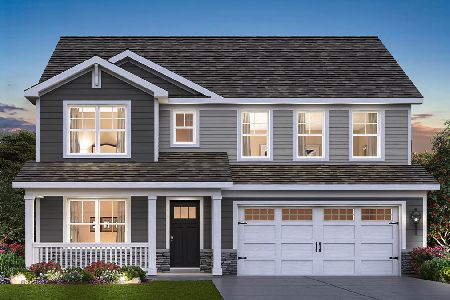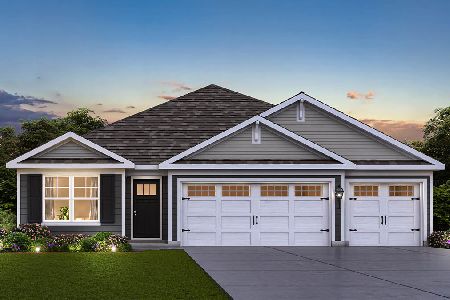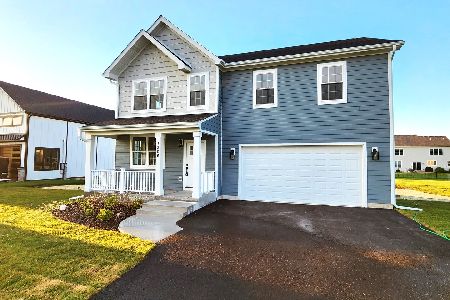39W102 Cliff Drive, Elgin, Illinois 60124
$290,000
|
Sold
|
|
| Status: | Closed |
| Sqft: | 1,915 |
| Cost/Sqft: | $157 |
| Beds: | 3 |
| Baths: | 2 |
| Year Built: | 1979 |
| Property Taxes: | $7,205 |
| Days On Market: | 2063 |
| Lot Size: | 0,94 |
Description
PEACEFUL setting with nearly 1 ACRE FENCED yard - perennial gardens are super low maintenance. OUTBUILDING is 24 x 30 and is nicely situated with electricity & its own concrete driveway. Nothing beats a RANCH, with a FULL basement for that extra living space. Kitchen features Granite Tile counter, Pantry cabinet with pull-out drawers & newer appliances - you'll love the pass-thru window to the Dining Room. Separate Family Room with BRICK Fireplace (gas) and built-in shelving. Master Bedroom & attached Master Bath make all the difference & the walk-in shower is so convenient. LOADS of DECK space, Pergola stays, too. Pick your spot to enjoy: Vegetable Garden Bed - HUGE 12 x 12 Shed, Firepit or the shade on the deck. Burlington 301 School district. Hop, skip to Interstate & Elgin Metra & parks!
Property Specifics
| Single Family | |
| — | |
| Ranch | |
| 1979 | |
| Full | |
| RANCH | |
| No | |
| 0.94 |
| Kane | |
| Montague Forest | |
| 0 / Not Applicable | |
| None | |
| Private Well | |
| Septic-Private | |
| 10732089 | |
| 0513477004 |
Nearby Schools
| NAME: | DISTRICT: | DISTANCE: | |
|---|---|---|---|
|
Grade School
Howard B Thomas Grade School |
301 | — | |
|
Middle School
Prairie Knolls Middle School |
301 | Not in DB | |
|
High School
Central High School |
301 | Not in DB | |
Property History
| DATE: | EVENT: | PRICE: | SOURCE: |
|---|---|---|---|
| 13 Jul, 2018 | Sold | $274,000 | MRED MLS |
| 30 May, 2018 | Under contract | $279,900 | MRED MLS |
| 19 Apr, 2018 | Listed for sale | $289,900 | MRED MLS |
| 10 Jul, 2020 | Sold | $290,000 | MRED MLS |
| 6 Jun, 2020 | Under contract | $299,900 | MRED MLS |
| 1 Jun, 2020 | Listed for sale | $299,900 | MRED MLS |
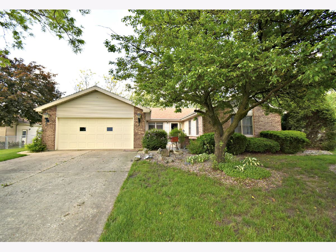
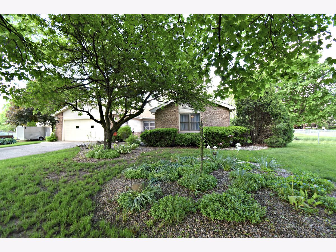
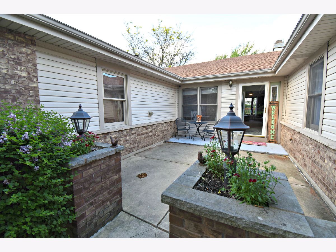
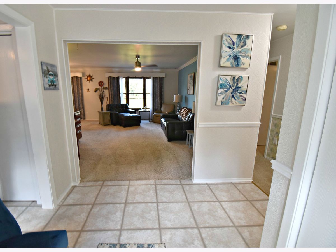
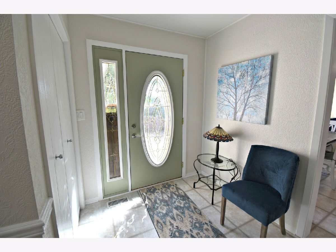
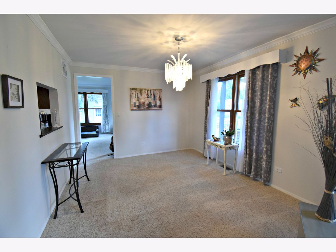
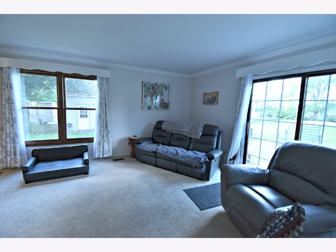
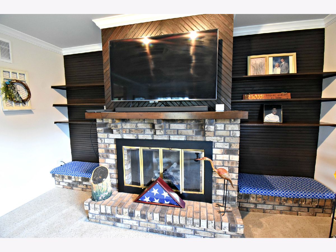
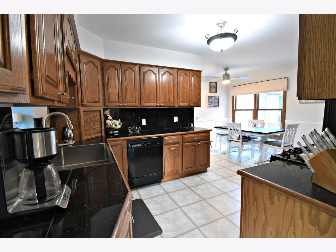
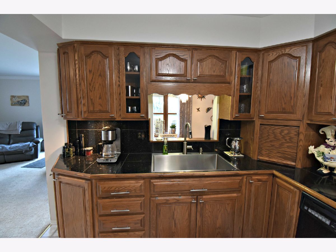
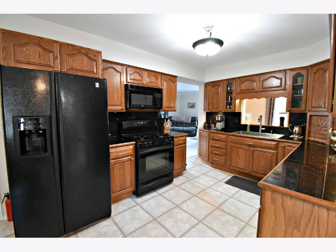
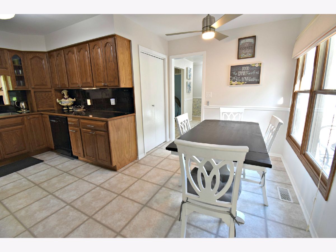
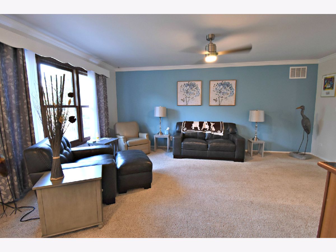
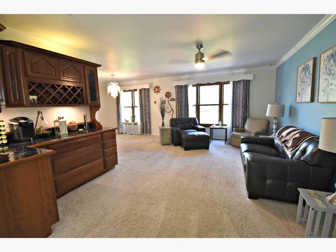
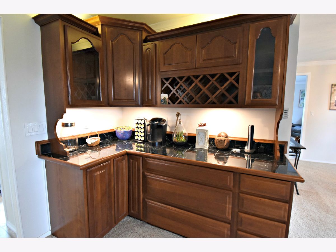
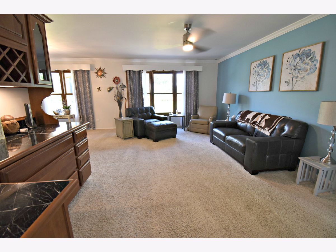
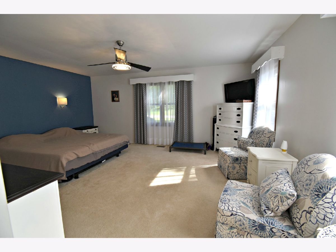
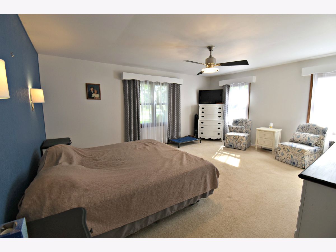
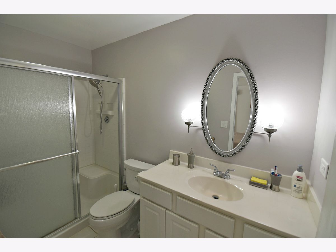
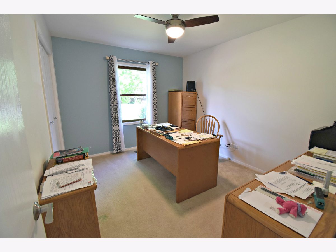
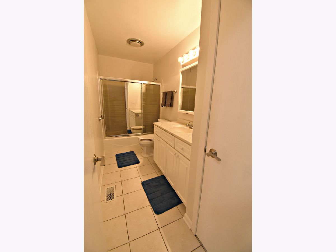
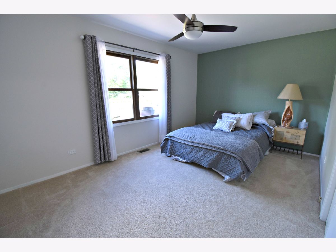
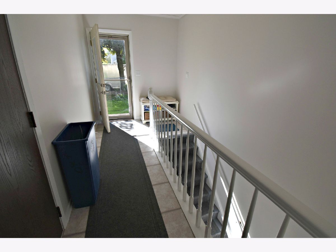
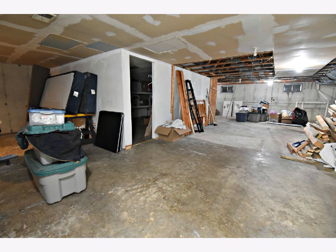
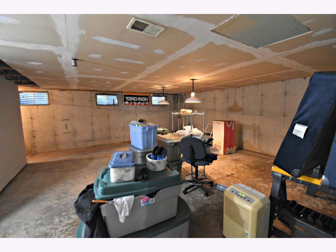
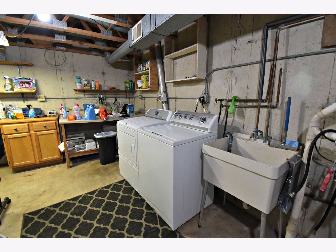
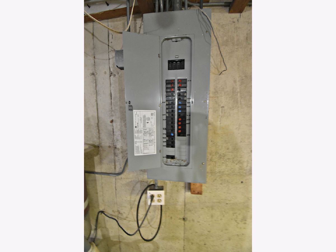
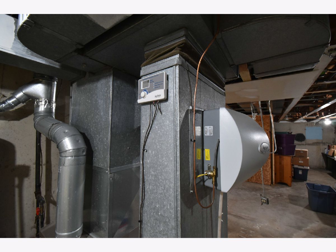
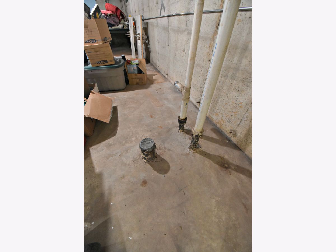
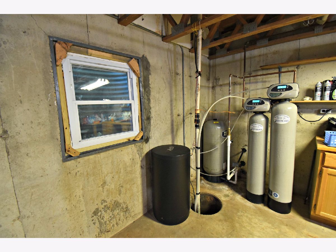
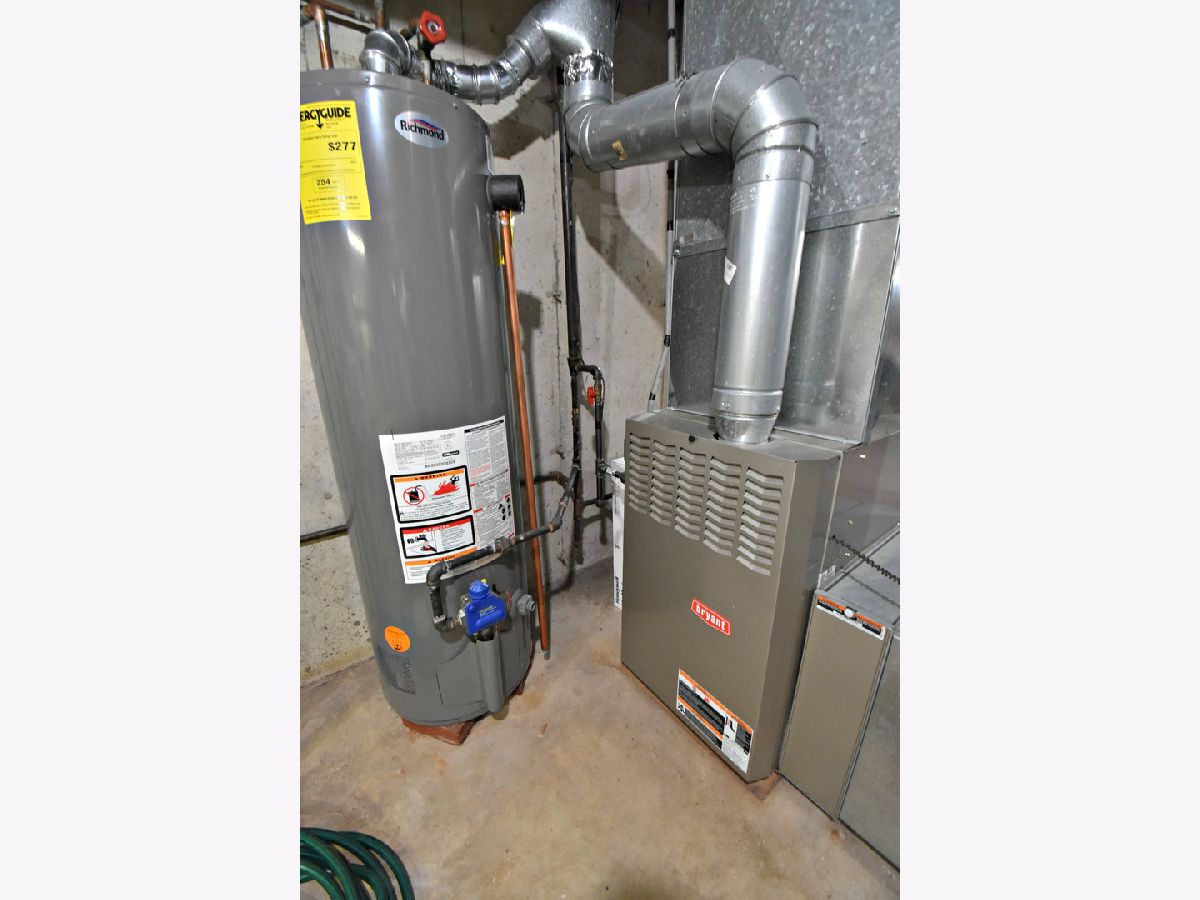
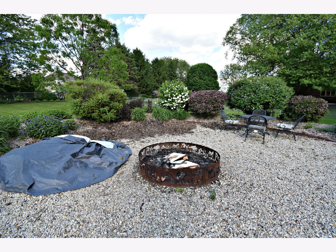
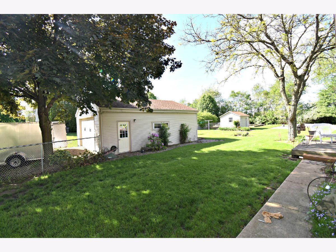
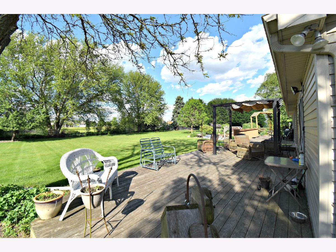
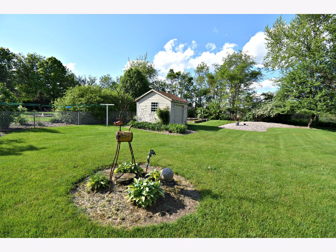
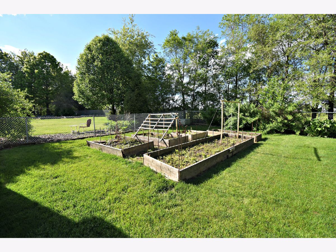
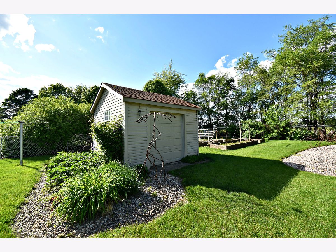
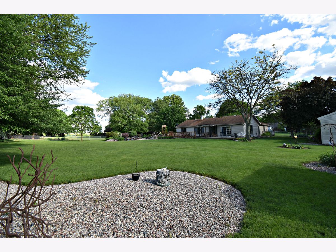
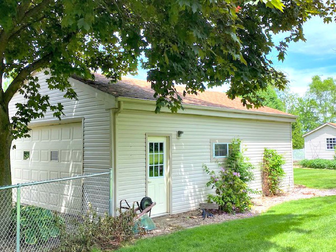
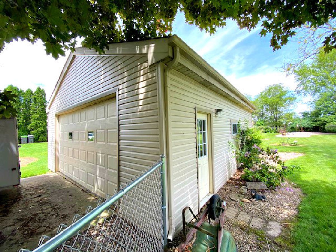
Room Specifics
Total Bedrooms: 3
Bedrooms Above Ground: 3
Bedrooms Below Ground: 0
Dimensions: —
Floor Type: Carpet
Dimensions: —
Floor Type: Carpet
Full Bathrooms: 2
Bathroom Amenities: —
Bathroom in Basement: 0
Rooms: Foyer
Basement Description: Unfinished
Other Specifics
| 4.5 | |
| Concrete Perimeter | |
| Concrete | |
| Deck, Patio, Workshop | |
| Fenced Yard,Landscaped,Mature Trees | |
| 156 X 226 X 198 X 242 | |
| — | |
| Full | |
| Bar-Dry, First Floor Bedroom, First Floor Full Bath, Built-in Features | |
| Range, Microwave, Dishwasher, Refrigerator, Washer, Dryer, Water Softener Rented | |
| Not in DB | |
| Street Paved | |
| — | |
| — | |
| Gas Log, Gas Starter |
Tax History
| Year | Property Taxes |
|---|---|
| 2018 | $6,436 |
| 2020 | $7,205 |
Contact Agent
Nearby Similar Homes
Nearby Sold Comparables
Contact Agent
Listing Provided By
Keefe Real Estate Inc

