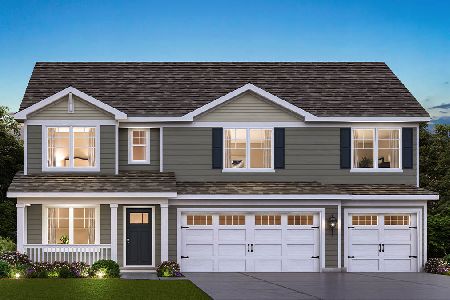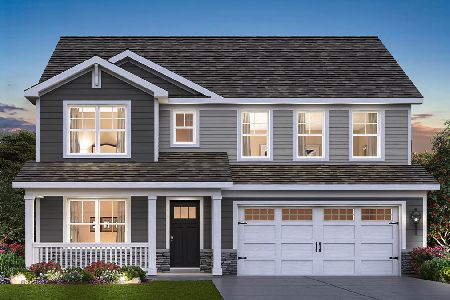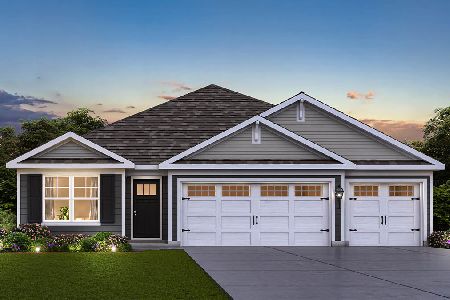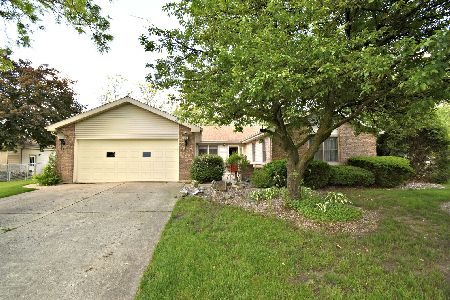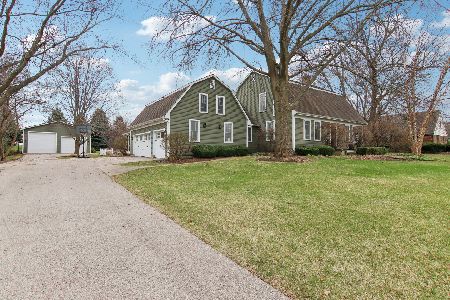39W085 Cliff Drive, Elgin, Illinois 60124
$289,000
|
Sold
|
|
| Status: | Closed |
| Sqft: | 2,480 |
| Cost/Sqft: | $127 |
| Beds: | 4 |
| Baths: | 3 |
| Year Built: | 1979 |
| Property Taxes: | $8,210 |
| Days On Market: | 1996 |
| Lot Size: | 0,93 |
Description
CUSTOM ORIGINAL BUILD BY KELLENBERGER CONSTRUCTION, this spacious family has an idyllic location on a dead end street adjacent to a beautiful pond! Wonderful room sizes for the growing family. Corian counter tops, custom oak cabinets & newer stainless steel appliances in eat-in kitchen. There's also a large rear closet pantry, that was originally used as small home office, and first floor powder room! Shared master bath up w/dual pedestal sinks & laundry chute to large lower level laundry room! 2nd full bath is adjacent to 4th BR in lower level. Great family room w/brick wood burning fireplace! Comfortable, energy efficient hot water heat PLUS central air! Enclosed rear porch overlooks gorgeous, deep lot w/2 storage sheds! Side loading attached garage has 2 car wide door, but can fit 3 cars. There's also a deep 1 car garage detached garage... plenty of room for all your toys! Huge storage room & wine cellar in unfinished basement! Excellent District 301 schools!
Property Specifics
| Single Family | |
| — | |
| Quad Level | |
| 1979 | |
| Partial | |
| — | |
| Yes | |
| 0.93 |
| Kane | |
| Montague Forest | |
| — / Not Applicable | |
| None | |
| Private Well | |
| Septic-Private | |
| 10811239 | |
| 0513479002 |
Nearby Schools
| NAME: | DISTRICT: | DISTANCE: | |
|---|---|---|---|
|
Grade School
Howard B Thomas Grade School |
301 | — | |
|
Middle School
Prairie Knolls Middle School |
301 | Not in DB | |
|
High School
Central High School |
301 | Not in DB | |
Property History
| DATE: | EVENT: | PRICE: | SOURCE: |
|---|---|---|---|
| 9 Oct, 2020 | Sold | $289,000 | MRED MLS |
| 23 Aug, 2020 | Under contract | $314,900 | MRED MLS |
| 7 Aug, 2020 | Listed for sale | $314,900 | MRED MLS |
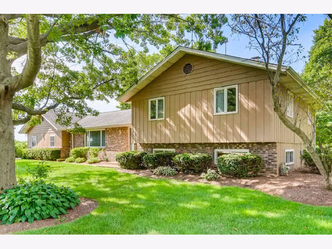
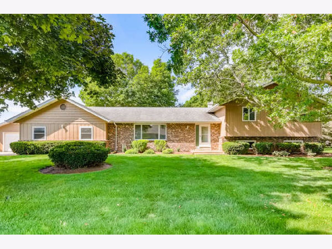
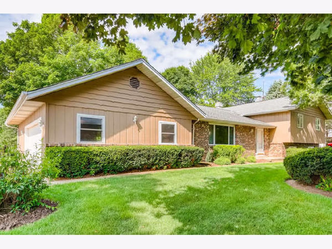
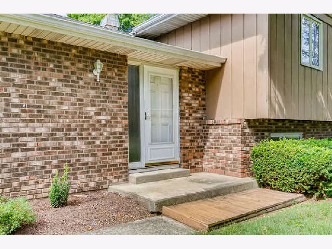
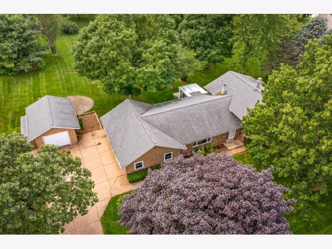
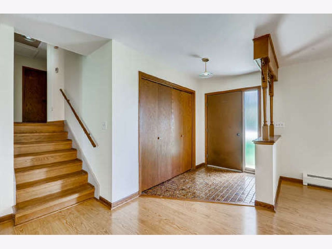
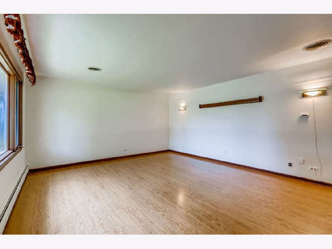
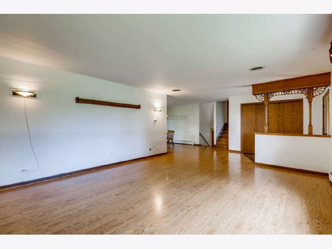
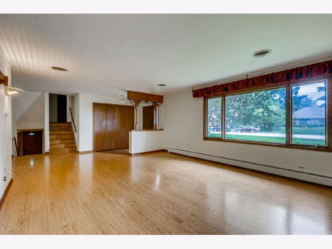
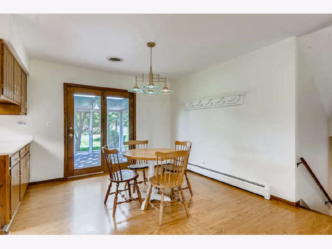
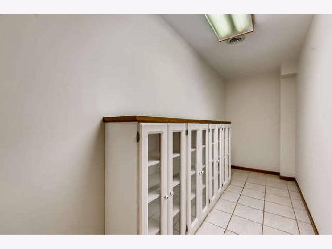
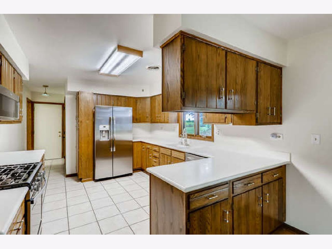
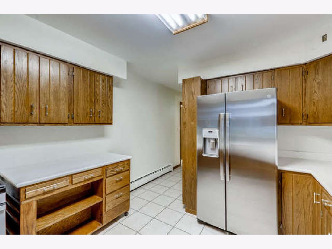
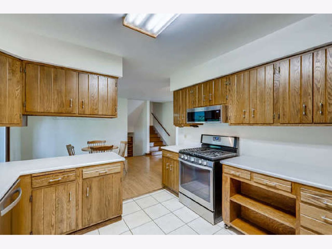
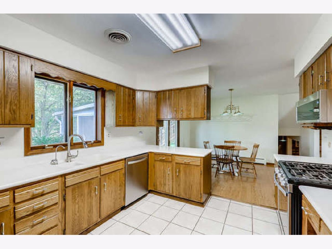
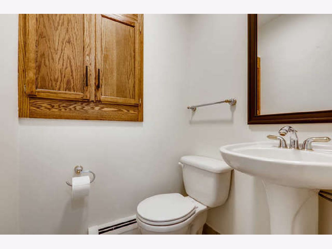
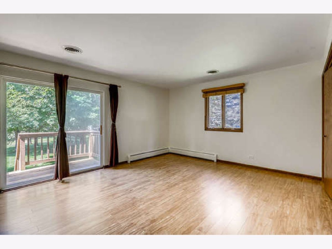
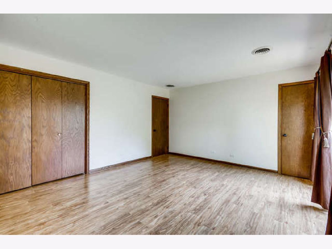
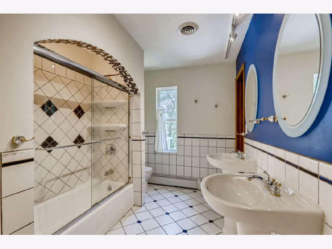
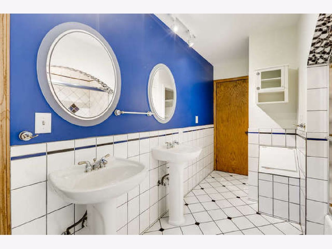
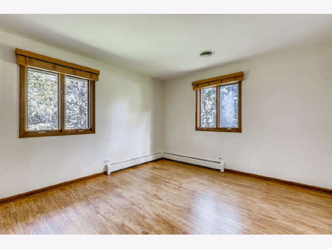
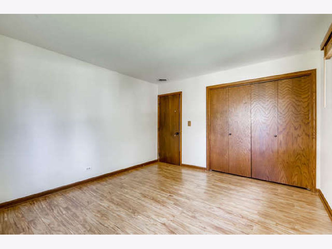
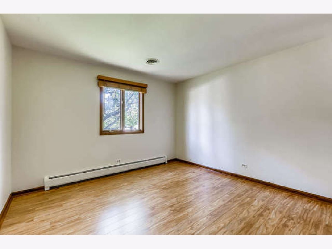
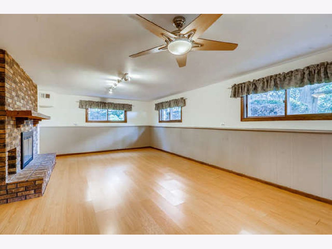
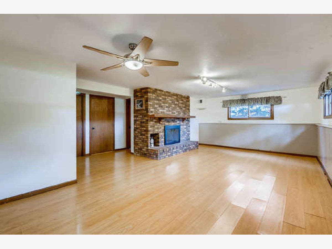
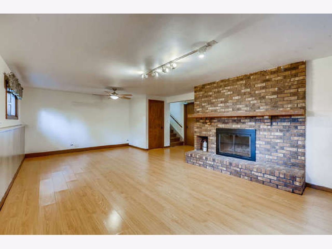
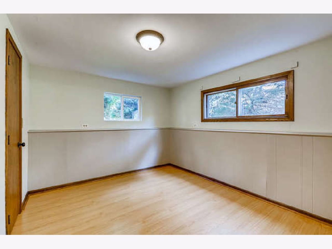
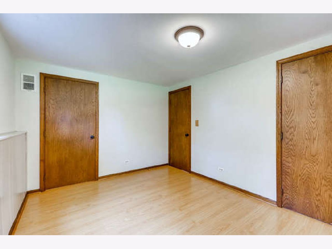
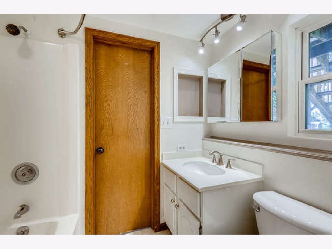
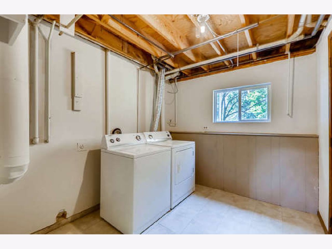
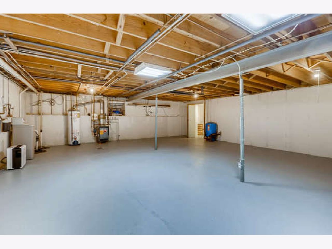
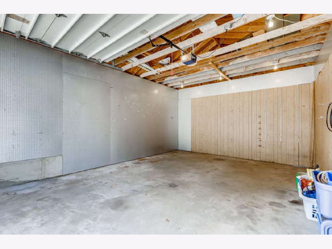
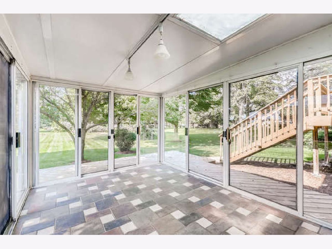
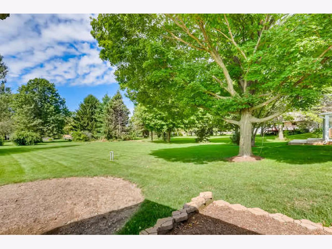
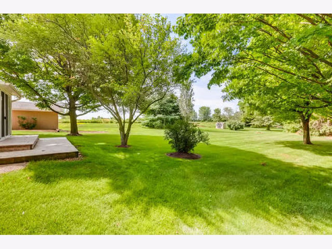
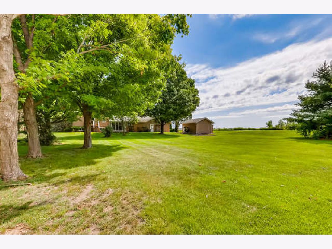
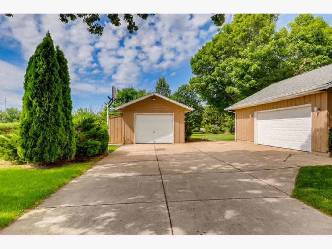
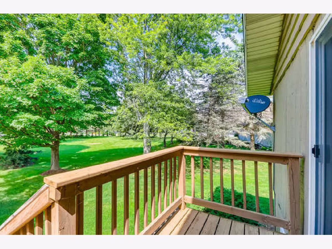
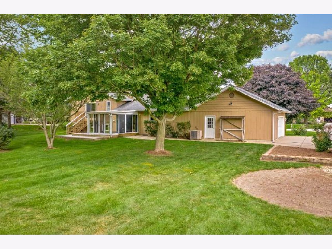
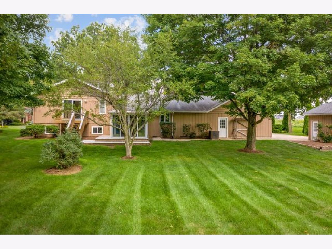
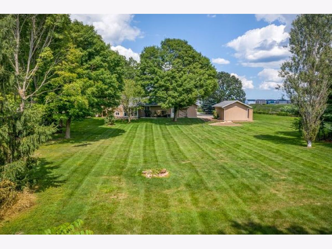
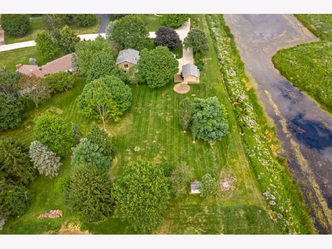
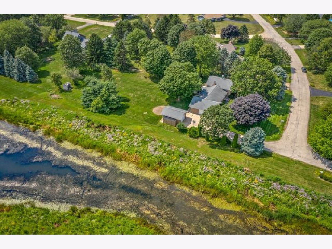
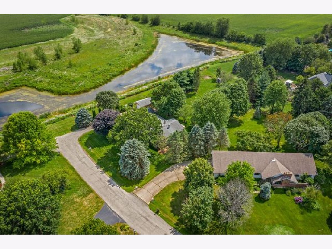
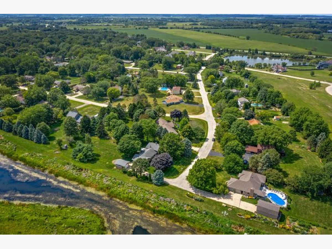
Room Specifics
Total Bedrooms: 4
Bedrooms Above Ground: 4
Bedrooms Below Ground: 0
Dimensions: —
Floor Type: Wood Laminate
Dimensions: —
Floor Type: Wood Laminate
Dimensions: —
Floor Type: Wood Laminate
Full Bathrooms: 3
Bathroom Amenities: Double Sink
Bathroom in Basement: 0
Rooms: Pantry,Enclosed Porch,Eating Area,Foyer,Storage,Other Room
Basement Description: Unfinished
Other Specifics
| 4 | |
| Concrete Perimeter | |
| Concrete | |
| Balcony, Storms/Screens | |
| — | |
| 150X294X121X299 | |
| — | |
| — | |
| Wood Laminate Floors, Walk-In Closet(s) | |
| Range, Microwave, Dishwasher, Refrigerator, Washer, Dryer, Disposal, Stainless Steel Appliance(s) | |
| Not in DB | |
| — | |
| — | |
| — | |
| Wood Burning, Attached Fireplace Doors/Screen |
Tax History
| Year | Property Taxes |
|---|---|
| 2020 | $8,210 |
Contact Agent
Nearby Similar Homes
Nearby Sold Comparables
Contact Agent
Listing Provided By
REMAX Horizon




