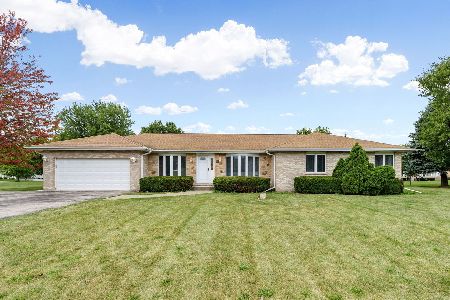39W131 Chisholm Trail, Elgin, Illinois 60124
$450,000
|
Sold
|
|
| Status: | Closed |
| Sqft: | 2,312 |
| Cost/Sqft: | $199 |
| Beds: | 3 |
| Baths: | 3 |
| Year Built: | 1991 |
| Property Taxes: | $8,423 |
| Days On Market: | 1314 |
| Lot Size: | 0,98 |
Description
WELCOME HOME! Located in Wildwood West subdivision with over $100,000 in recent improvements. This One of a kind 3 bedroom 3 bathroom is professionally landscaped and sits on a private, acre lot. Spacious entryway welcomes you into the large living room with high vaulted cathedral ceilings, tons of natural light, freshly painted, and refinished flooring throughout. Chef's kitchen provides tons of counter space, a breakfast bar, walk in pantry, and separate dining area. Enjoy sightseeing out your dinning room window or relax in the sunroom while overlooking the strikingly beautiful backyard. First floor has 2 spacious bedrooms with complete remodeled bathroom. Fully Remodeled laundry room with new cabinets, flooring, and sink. Entryway oak wood staircase with custom railings leads you to 2nd floor master suite with beautiful vanity sink, walk in closet, soaking tub surrounded by gorgeous marble, and walk in shower. Finished basement provides tons of storage/living space, huge workshop area which can be converted into an additional bedroom with a possible in-law arrangement. Full bathroom, fireplace, wet bar, room with workshop. Outdoor deck and patio with tons of space for entertainment, fire pit, decorative pond, vegetable/flower garden, play set, and shed for extra storage. 3 car oversized, heated and insulated garage with tons of overhead attic space.
Property Specifics
| Single Family | |
| — | |
| — | |
| 1991 | |
| — | |
| — | |
| No | |
| 0.98 |
| Kane | |
| Columbine Square | |
| — / Not Applicable | |
| — | |
| — | |
| — | |
| 11442311 | |
| 0501427004 |
Nearby Schools
| NAME: | DISTRICT: | DISTANCE: | |
|---|---|---|---|
|
Grade School
Country Trails Elementary School |
301 | — | |
|
Middle School
Prairie Knolls Middle School |
301 | Not in DB | |
|
High School
Central High School |
301 | Not in DB | |
Property History
| DATE: | EVENT: | PRICE: | SOURCE: |
|---|---|---|---|
| 26 Sep, 2019 | Sold | $305,000 | MRED MLS |
| 25 Jul, 2019 | Under contract | $300,000 | MRED MLS |
| 22 Jul, 2019 | Listed for sale | $300,000 | MRED MLS |
| 16 Aug, 2022 | Sold | $450,000 | MRED MLS |
| 14 Jul, 2022 | Under contract | $459,000 | MRED MLS |
| — | Last price change | $473,000 | MRED MLS |
| 21 Jun, 2022 | Listed for sale | $473,000 | MRED MLS |
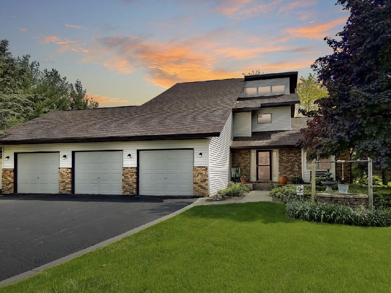
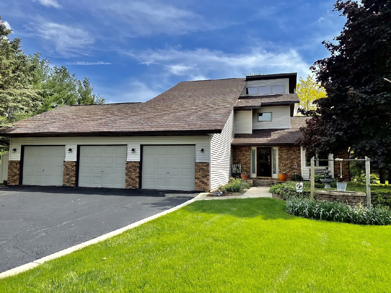
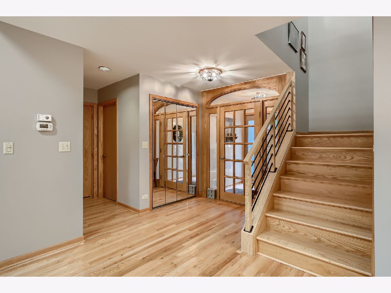
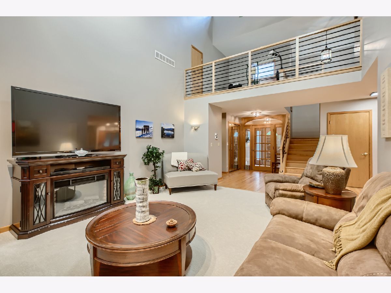
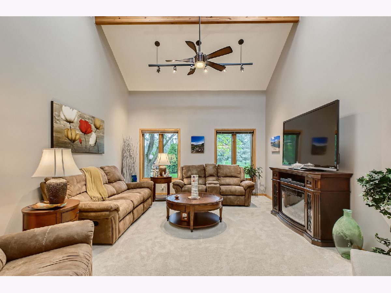
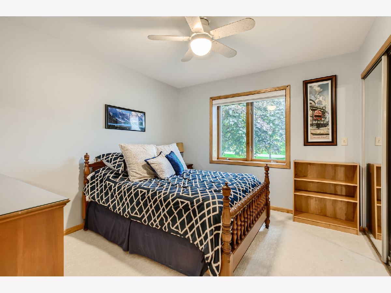
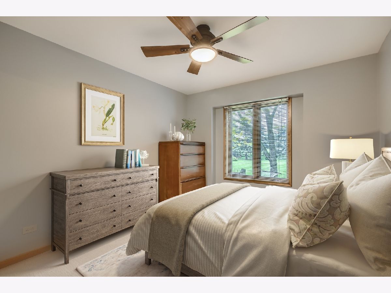
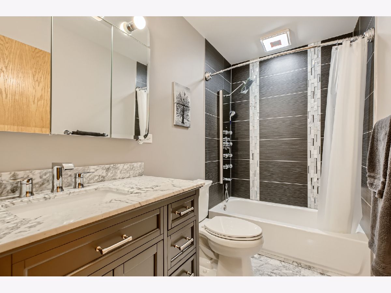
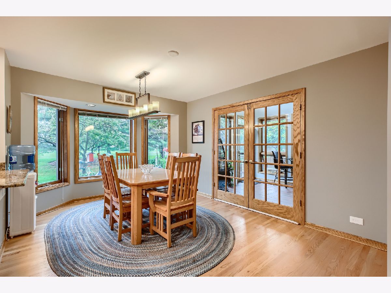
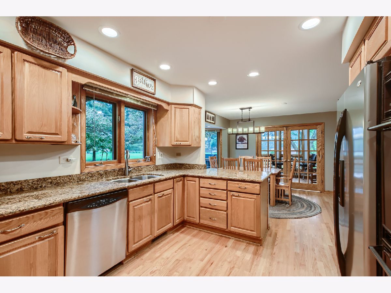
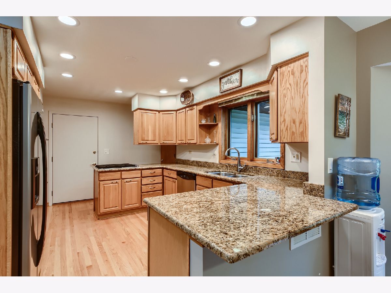
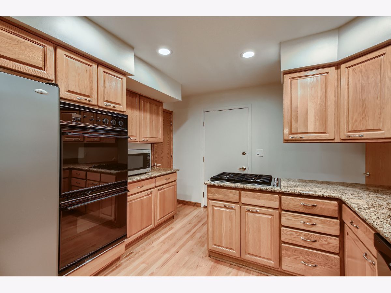
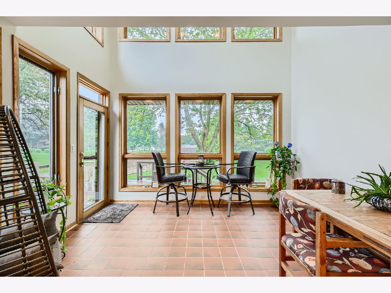
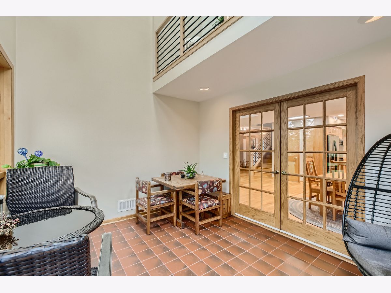
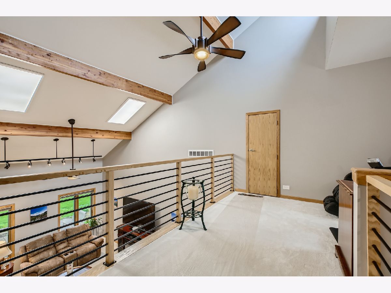
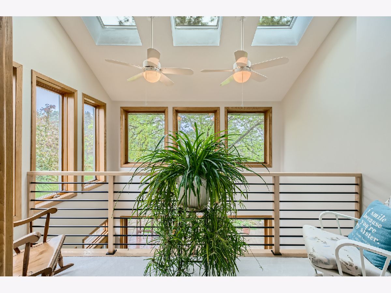
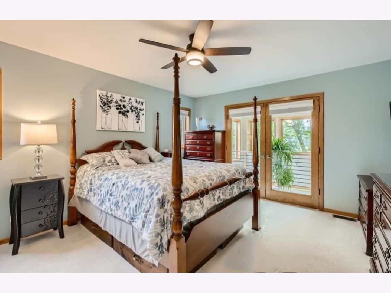
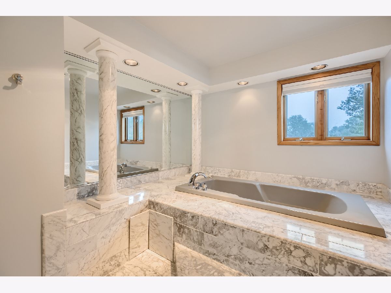
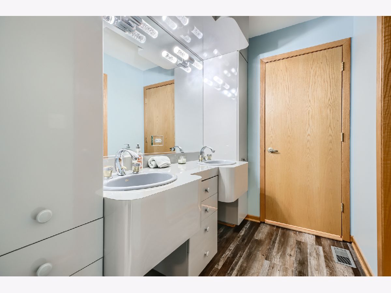
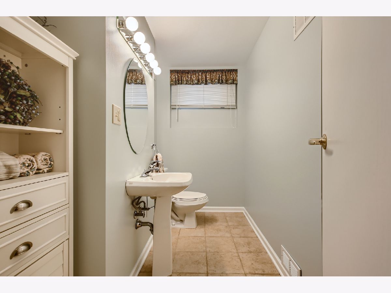
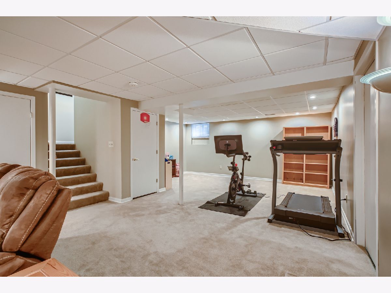
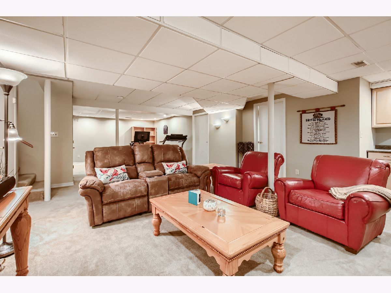
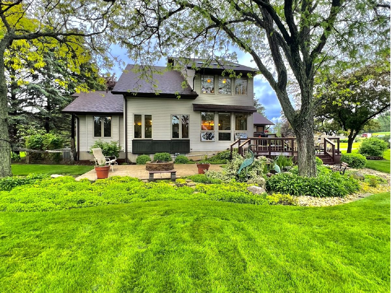
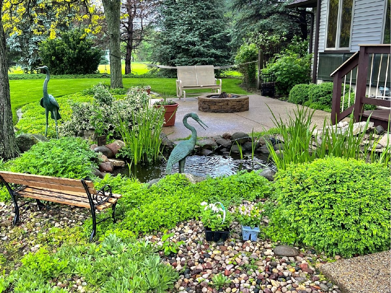
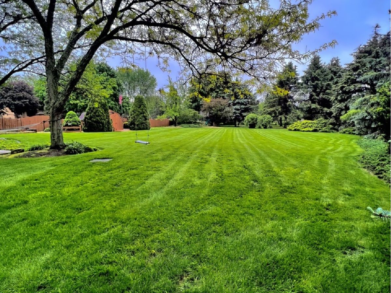
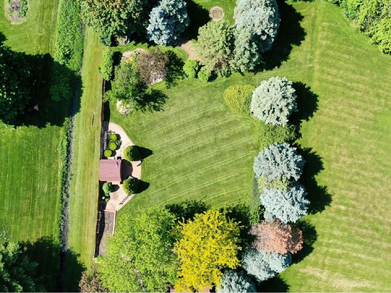
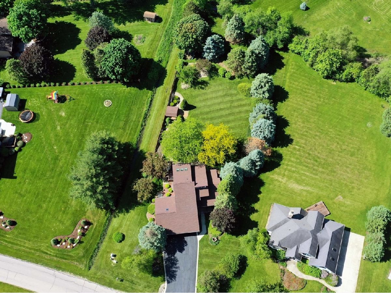
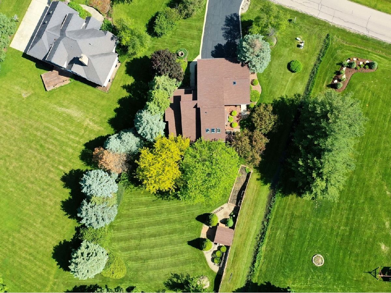
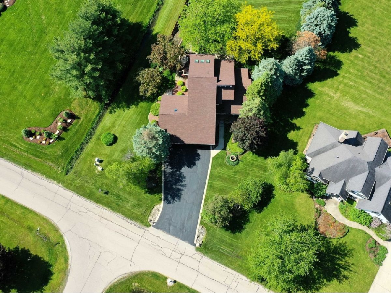
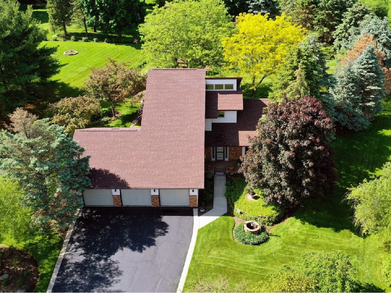
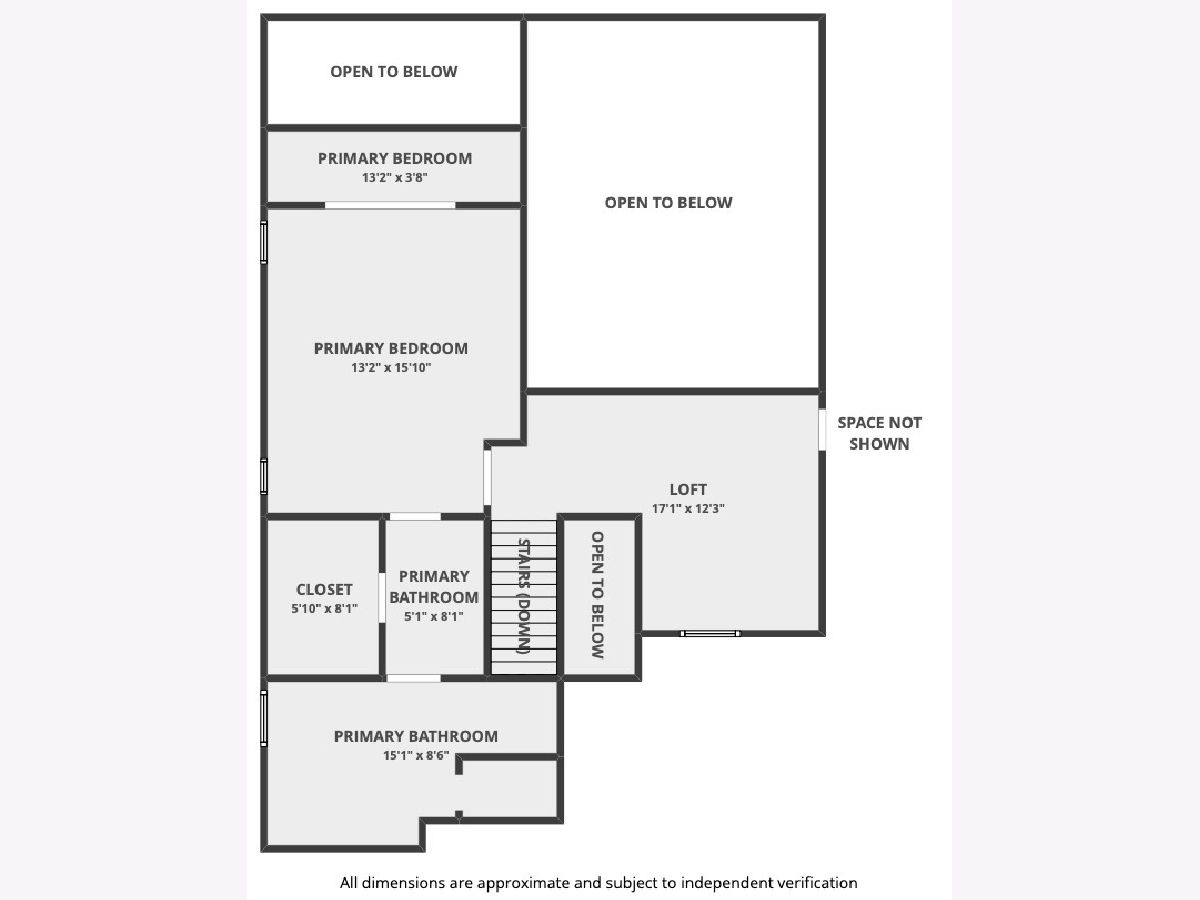
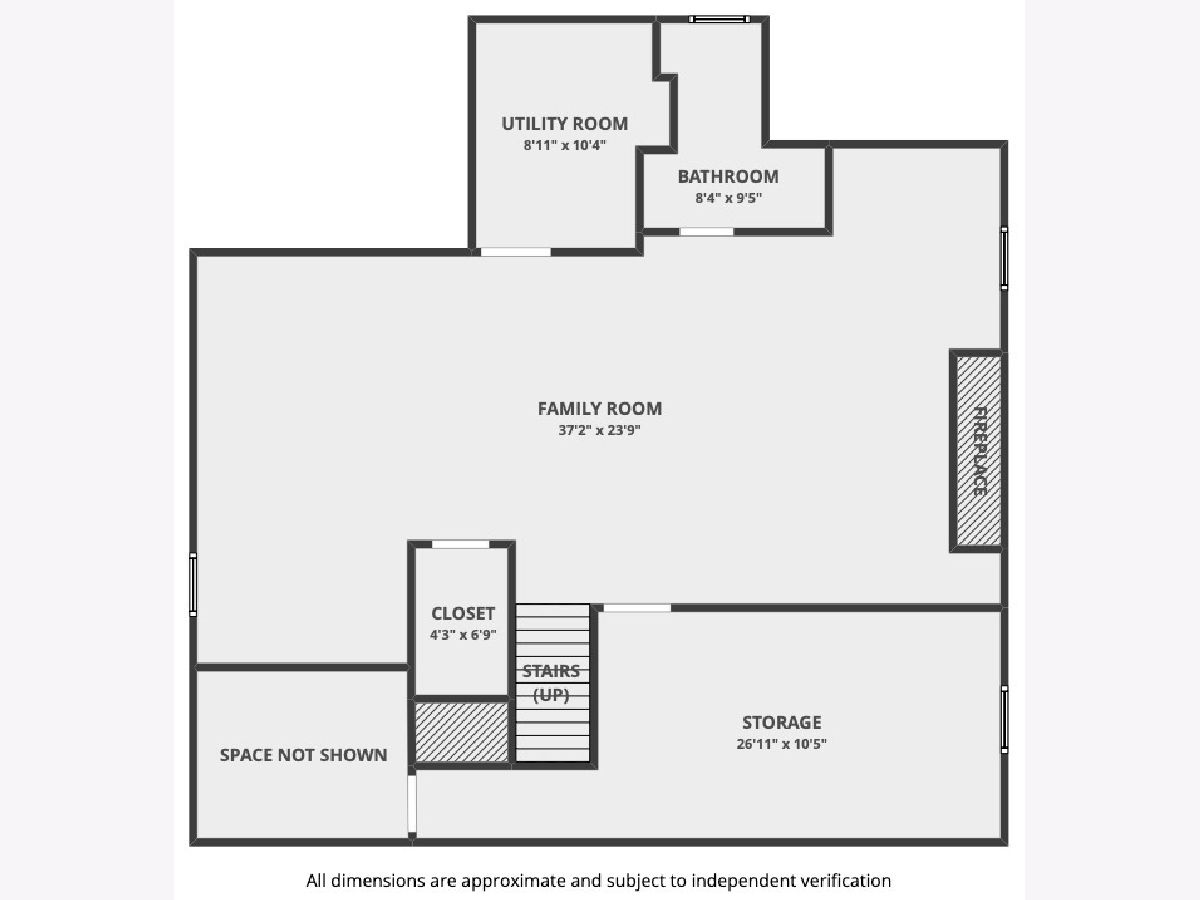
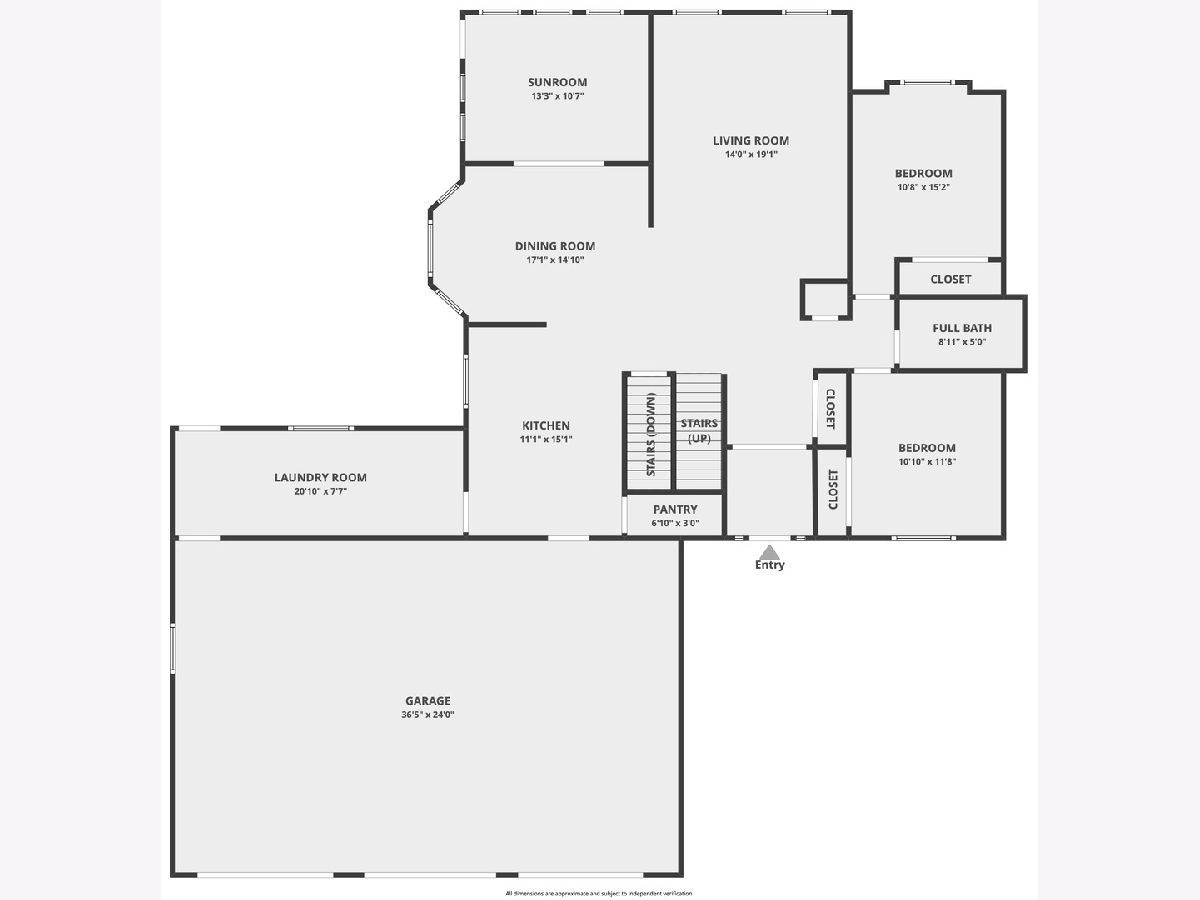
Room Specifics
Total Bedrooms: 3
Bedrooms Above Ground: 3
Bedrooms Below Ground: 0
Dimensions: —
Floor Type: —
Dimensions: —
Floor Type: —
Full Bathrooms: 3
Bathroom Amenities: Whirlpool,Separate Shower,Steam Shower,Double Sink
Bathroom in Basement: 1
Rooms: —
Basement Description: Finished,Crawl
Other Specifics
| 3 | |
| — | |
| Asphalt | |
| — | |
| — | |
| 42689 | |
| Pull Down Stair | |
| — | |
| — | |
| — | |
| Not in DB | |
| — | |
| — | |
| — | |
| — |
Tax History
| Year | Property Taxes |
|---|---|
| 2019 | $7,078 |
| 2022 | $8,423 |
Contact Agent
Nearby Similar Homes
Nearby Sold Comparables
Contact Agent
Listing Provided By
Real People Realty



