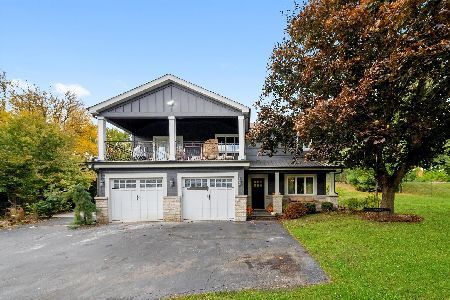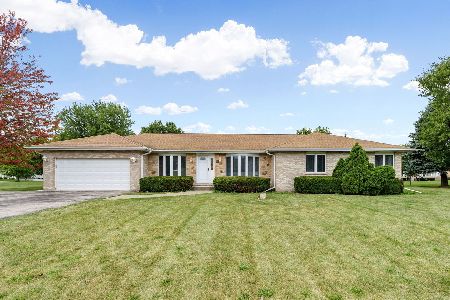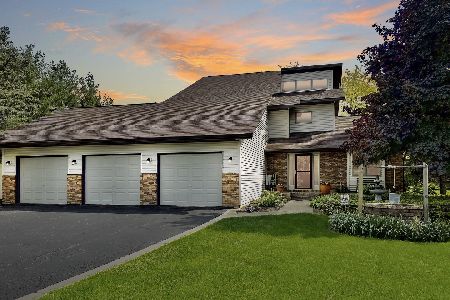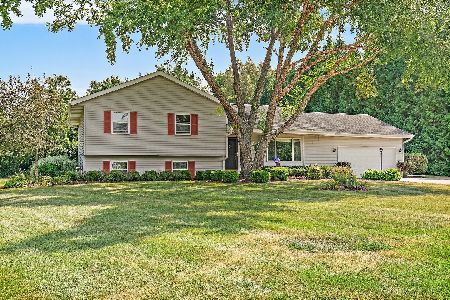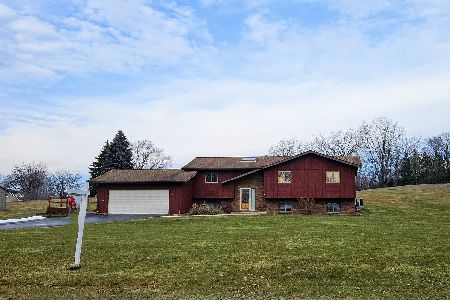13N568 Gunpowder Lane, Elgin, Illinois 60123
$222,000
|
Sold
|
|
| Status: | Closed |
| Sqft: | 2,183 |
| Cost/Sqft: | $110 |
| Beds: | 3 |
| Baths: | 3 |
| Year Built: | 1996 |
| Property Taxes: | $7,693 |
| Days On Market: | 4268 |
| Lot Size: | 0,94 |
Description
Country Living at it's best!!! 3 BR, 3 Bath Custom Brick and Stone Ranch on almost an acre. No neighbors directly behind you. For those who like the outdoors you will enjoy the huge deck off the back, Kitchen has a center island, huge pantry, bayed eating area and an abundance of cabinets, main floor laundry room, Central Vac, Master bath has double sinks,Sep Shower and whirlpool tub.
Property Specifics
| Single Family | |
| — | |
| Ranch | |
| 1996 | |
| None | |
| CUSTOM | |
| No | |
| 0.94 |
| Kane | |
| Wildwood West | |
| 0 / Not Applicable | |
| None | |
| Private Well | |
| Septic-Private | |
| 08620365 | |
| 0501276002 |
Nearby Schools
| NAME: | DISTRICT: | DISTANCE: | |
|---|---|---|---|
|
Grade School
Country Trails Elementary School |
301 | — | |
|
Middle School
Prairie Knolls Middle School |
301 | Not in DB | |
|
High School
Central High School |
301 | Not in DB | |
Property History
| DATE: | EVENT: | PRICE: | SOURCE: |
|---|---|---|---|
| 15 Jun, 2015 | Sold | $222,000 | MRED MLS |
| 12 May, 2015 | Under contract | $239,900 | MRED MLS |
| — | Last price change | $247,900 | MRED MLS |
| 20 May, 2014 | Listed for sale | $259,900 | MRED MLS |
| 31 Oct, 2024 | Sold | $385,000 | MRED MLS |
| 13 Sep, 2024 | Under contract | $375,000 | MRED MLS |
| 10 Sep, 2024 | Listed for sale | $375,000 | MRED MLS |
Room Specifics
Total Bedrooms: 3
Bedrooms Above Ground: 3
Bedrooms Below Ground: 0
Dimensions: —
Floor Type: Carpet
Dimensions: —
Floor Type: Carpet
Full Bathrooms: 3
Bathroom Amenities: Whirlpool,Separate Shower
Bathroom in Basement: 0
Rooms: No additional rooms
Basement Description: Crawl
Other Specifics
| 2 | |
| — | |
| Asphalt | |
| Deck, Storms/Screens | |
| — | |
| 149X280X155X263 | |
| Pull Down Stair | |
| Full | |
| Hardwood Floors, First Floor Bedroom, In-Law Arrangement, First Floor Laundry, First Floor Full Bath | |
| Range, Microwave, Dishwasher, Refrigerator, Washer, Dryer | |
| Not in DB | |
| Street Paved | |
| — | |
| — | |
| — |
Tax History
| Year | Property Taxes |
|---|---|
| 2015 | $7,693 |
| 2024 | $7,354 |
Contact Agent
Nearby Sold Comparables
Contact Agent
Listing Provided By
Berkshire Hathaway HomeServices Starck Real Estate

