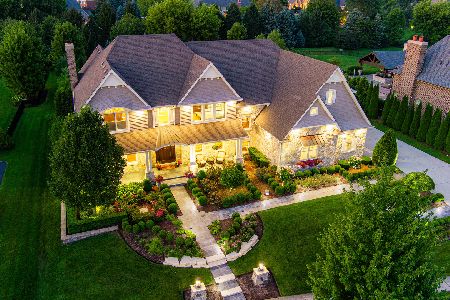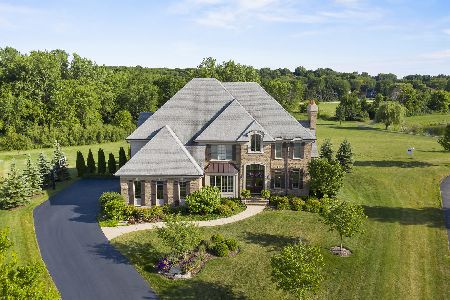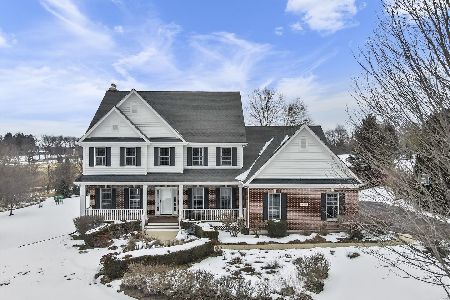39W132 Long Meadow Lane, St Charles, Illinois 60175
$746,000
|
Sold
|
|
| Status: | Closed |
| Sqft: | 5,600 |
| Cost/Sqft: | $139 |
| Beds: | 5 |
| Baths: | 7 |
| Year Built: | 2008 |
| Property Taxes: | $30,916 |
| Days On Market: | 3247 |
| Lot Size: | 0,99 |
Description
Welcome to This Gorgeous Custom French Inspired Architectural Style Country Estate in Prairie Lakes . With 8000 Square ft of Living space incl finished basement. 6 Bedrooms & 6 1/2 Baths. Beautiful 2 Story Foyer invites you in to Custom Millwork, Exposed Beams, Vaulted Ceilings, Tray Ceilings Dual Staircases, 7 Fireplaces, 1st fl Guest Bedroom with prv On Suite Bath. Grand Kitchen with Beautiful Designed Cabinetry with Butler's Pantry, Opens to Family rm .Formal LR with Fireplace. Master Suite with sitting rm and Fantastic Spa bath w/walk in Shower and Soaker bath with fireplace!& 2 Walk in Closets. 3 additional Bedrms with Pvt on suite baths. Finished basement with another bedroom, Media Room, Wet Bar, Game room. Tiles Floors and a Full Bath. 4 Car Garage. Outdoor living space with Trellis and outdoor Fireplace. Gas Outdoor lighting fixtures. Highly Rated St. Charles School Dist.
Property Specifics
| Single Family | |
| — | |
| French Provincial | |
| 2008 | |
| Full | |
| — | |
| No | |
| 0.99 |
| Kane | |
| — | |
| 1200 / Annual | |
| Other | |
| Public | |
| Public Sewer | |
| 09567286 | |
| 0813427014 |
Property History
| DATE: | EVENT: | PRICE: | SOURCE: |
|---|---|---|---|
| 14 Feb, 2018 | Sold | $746,000 | MRED MLS |
| 8 Jan, 2018 | Under contract | $779,000 | MRED MLS |
| — | Last price change | $799,000 | MRED MLS |
| 14 Mar, 2017 | Listed for sale | $920,000 | MRED MLS |
Room Specifics
Total Bedrooms: 6
Bedrooms Above Ground: 5
Bedrooms Below Ground: 1
Dimensions: —
Floor Type: —
Dimensions: —
Floor Type: Carpet
Dimensions: —
Floor Type: Carpet
Dimensions: —
Floor Type: —
Dimensions: —
Floor Type: —
Full Bathrooms: 7
Bathroom Amenities: Separate Shower,Double Sink,Soaking Tub
Bathroom in Basement: 1
Rooms: Bedroom 5,Breakfast Room,Den,Study,Bedroom 6,Media Room
Basement Description: Finished
Other Specifics
| 4 | |
| Concrete Perimeter | |
| Concrete | |
| — | |
| — | |
| 133X265X193X87 | |
| — | |
| Full | |
| Vaulted/Cathedral Ceilings, Bar-Wet, Hardwood Floors, First Floor Bedroom, Second Floor Laundry, First Floor Full Bath | |
| — | |
| Not in DB | |
| — | |
| — | |
| — | |
| Wood Burning, Attached Fireplace Doors/Screen, Gas Log, Gas Starter |
Tax History
| Year | Property Taxes |
|---|---|
| 2018 | $30,916 |
Contact Agent
Nearby Similar Homes
Nearby Sold Comparables
Contact Agent
Listing Provided By
Carrington Real Estate Services(US) LLC










