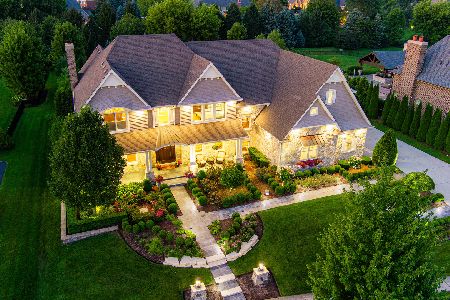39W161 Long Meadow Lane, St Charles, Illinois 60175
$915,000
|
Sold
|
|
| Status: | Closed |
| Sqft: | 6,036 |
| Cost/Sqft: | $162 |
| Beds: | 4 |
| Baths: | 5 |
| Year Built: | 2011 |
| Property Taxes: | $19,516 |
| Days On Market: | 1952 |
| Lot Size: | 0,60 |
Description
Amazing opportunity to own luxury home in esteemed Prairie Lakes. This quality built Derrico custom home will not disappoint. 2 story entry, with custom woodwork. There are wrapped columns, beamed ceilings, custom built ins, volume ceilings and extra large doors throughout. The formal dining room complete with butlers pantry is perfect for hosting. You will not mind working from home in this power office~ perfect for conducting business. The family room allows you to enjoy the picturesque views, and a cozy fire. The kitchen is every chefs dream~high end appliances~cabinets galore~ incredible sized island with granite throughout. The owners suite is impressive with a luscious bath and dual closets. Bedrooms 2&3 with jack and jill bath while bedroom 4 has ensuite bath. No detail has been omitted from the elaborate basement which is perfect for entertaining~custom bar area with barn doors and St. Louis brick, gathering area , theater room plus fifth bedroom. The outdoor oasis has multiple entertaining areas~deck, paver patio, bar, fireplace and tv. The waterfall feature makes for the perfect get away~just sit and relax. The four car garage is perfect for the growing family or car enthusiasts. This home is sure to impress the most discerning buyers.
Property Specifics
| Single Family | |
| — | |
| — | |
| 2011 | |
| Full,English | |
| — | |
| No | |
| 0.6 |
| Kane | |
| Prairie Lakes | |
| 1625 / Annual | |
| Other | |
| Public | |
| Public Sewer | |
| 10885583 | |
| 0813476004 |
Property History
| DATE: | EVENT: | PRICE: | SOURCE: |
|---|---|---|---|
| 14 Jan, 2021 | Sold | $915,000 | MRED MLS |
| 15 Nov, 2020 | Under contract | $975,000 | MRED MLS |
| 29 Sep, 2020 | Listed for sale | $975,000 | MRED MLS |
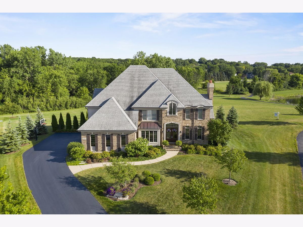
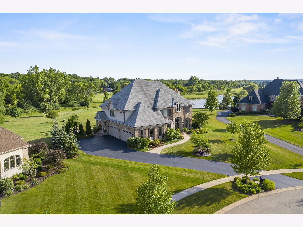
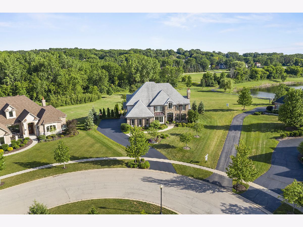
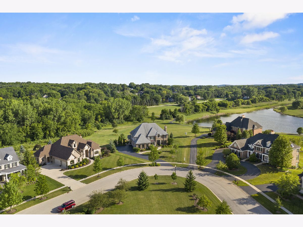
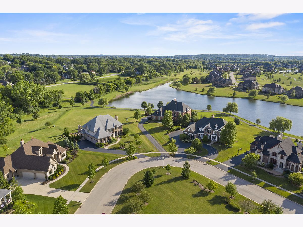
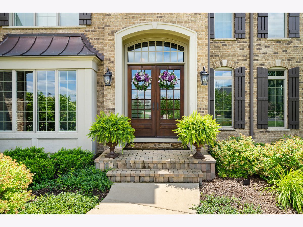
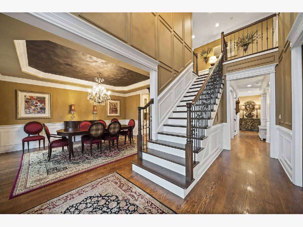
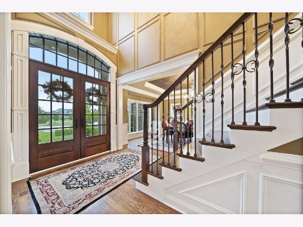
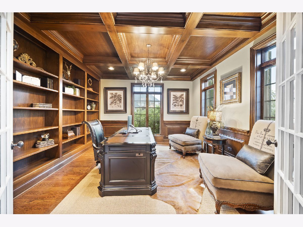
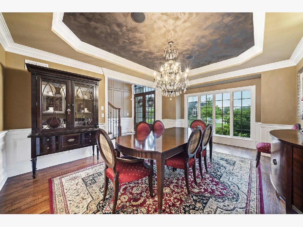
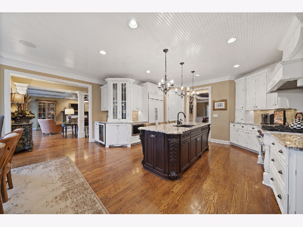
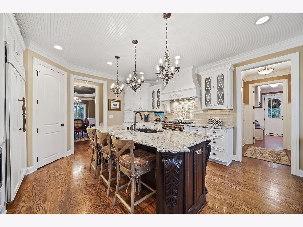
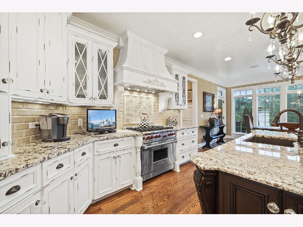
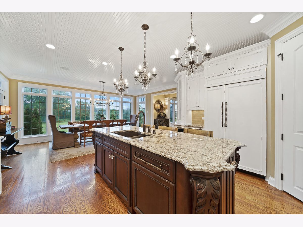
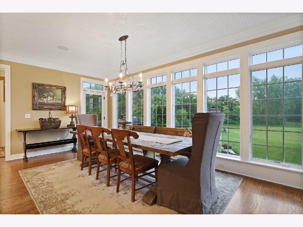
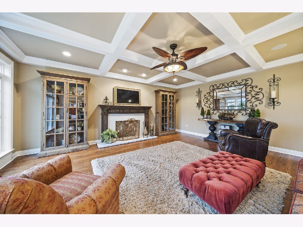
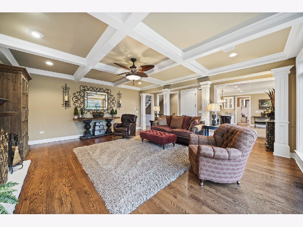
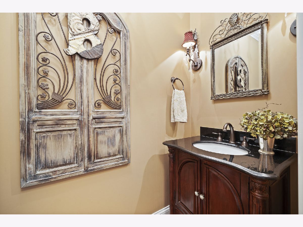
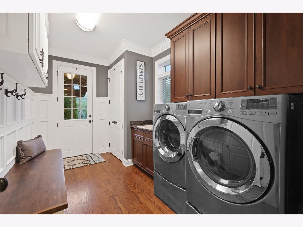
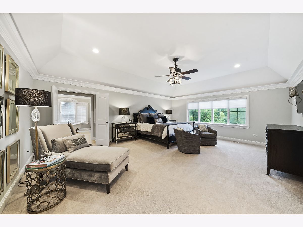
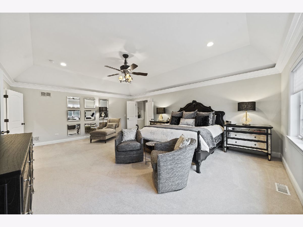
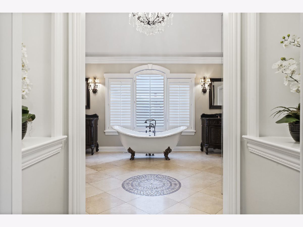
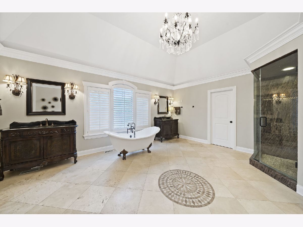
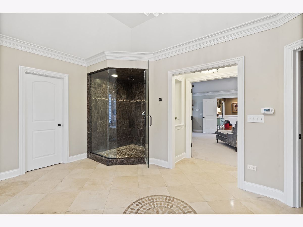
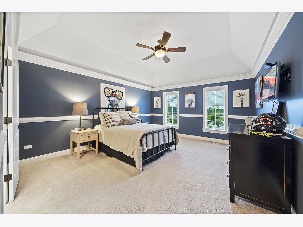
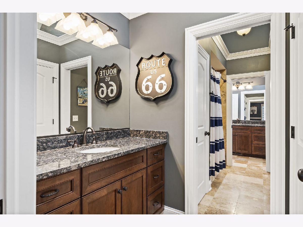
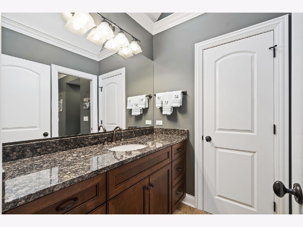
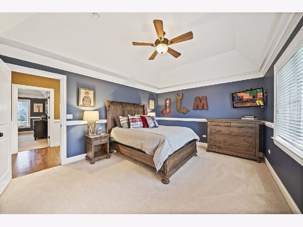
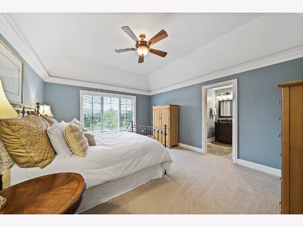
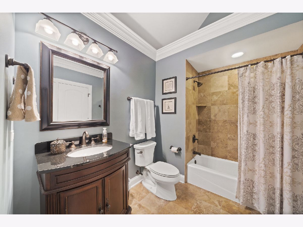
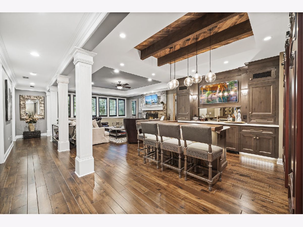
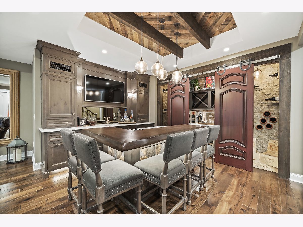
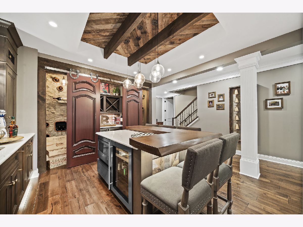
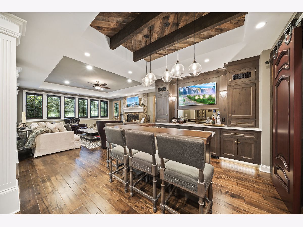
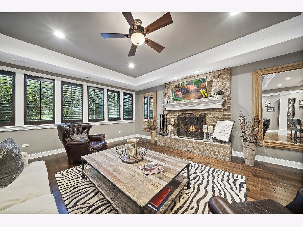
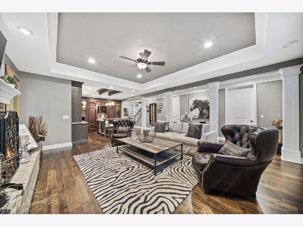
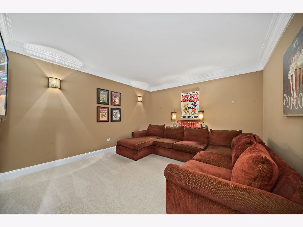
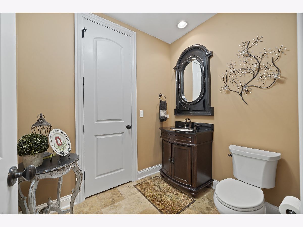
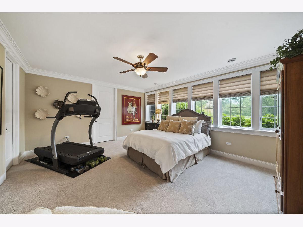
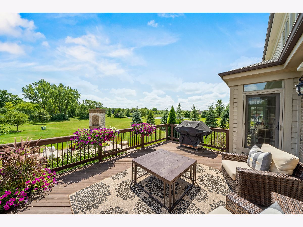
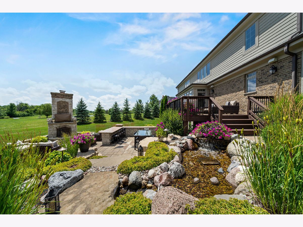
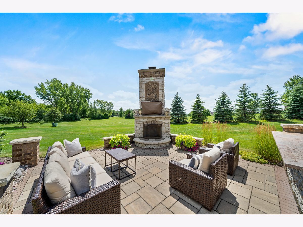
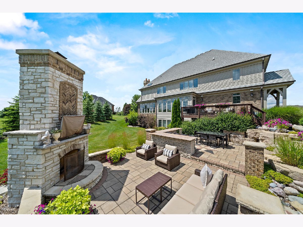
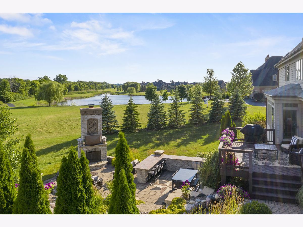
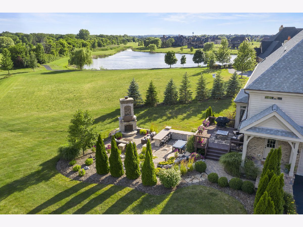
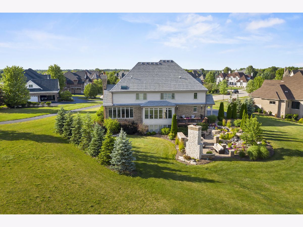
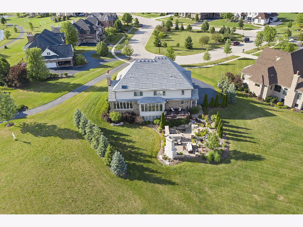
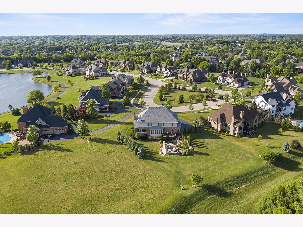
Room Specifics
Total Bedrooms: 5
Bedrooms Above Ground: 4
Bedrooms Below Ground: 1
Dimensions: —
Floor Type: Carpet
Dimensions: —
Floor Type: Carpet
Dimensions: —
Floor Type: Carpet
Dimensions: —
Floor Type: —
Full Bathrooms: 5
Bathroom Amenities: Separate Shower,Double Sink,Soaking Tub
Bathroom in Basement: 1
Rooms: Eating Area,Den,Recreation Room,Theatre Room,Bedroom 5
Basement Description: Finished
Other Specifics
| 4 | |
| Concrete Perimeter | |
| Asphalt | |
| Deck, Brick Paver Patio, Storms/Screens, Fire Pit | |
| Cul-De-Sac,Landscaped | |
| 26358 | |
| Full | |
| Full | |
| Vaulted/Cathedral Ceilings, Skylight(s), Bar-Wet, Hardwood Floors, First Floor Laundry, Walk-In Closet(s) | |
| Dishwasher, Refrigerator, Washer, Dryer, Disposal, Wine Refrigerator, Cooktop, Built-In Oven | |
| Not in DB | |
| Lake, Curbs, Sidewalks, Street Lights, Street Paved | |
| — | |
| — | |
| Wood Burning, Gas Log, Gas Starter |
Tax History
| Year | Property Taxes |
|---|---|
| 2021 | $19,516 |
Contact Agent
Nearby Similar Homes
Nearby Sold Comparables
Contact Agent
Listing Provided By
@properties

