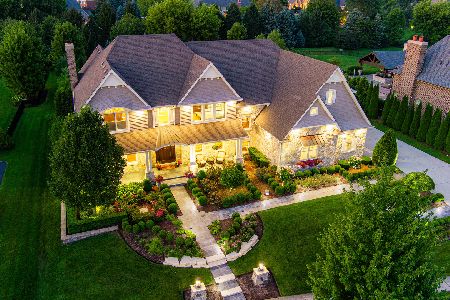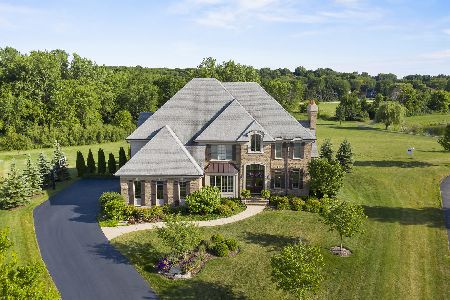39W165 Longmeadow Lane, St Charles, Illinois 60175
$825,000
|
Sold
|
|
| Status: | Closed |
| Sqft: | 6,300 |
| Cost/Sqft: | $138 |
| Beds: | 5 |
| Baths: | 5 |
| Year Built: | 2007 |
| Property Taxes: | $25,339 |
| Days On Market: | 2461 |
| Lot Size: | 0,71 |
Description
This grand waterfront estate exemplifies luxury living at its finest! Peaceful living abounds w/ perfect location at the end of a long private drive off of a cul-de-sac. Sun drenched family rm boasts 2-story stone fireplace & breathtaking views of the luxurious pool & shimmering lake. Exquisite kitchen features high-end appliances, intricate cabinetry, & beautiful eating area w/ tranquil lake views. Romantic master suite overlooks the water & has fireplace, spa-like master bath, & huge custom walk-in closet. Finished walkout lower level offers lg rec area that opens to the patio & pool, richly designed full bar/game rm, 5th bdrm, full bath, & exercise rm! Spacious attached 4-car garage. Stunning exterior features expansive multi-level deck, stamped concrete patio & pristine heated salt water pool, brick paver patio, lush landscaping & fenced yard - perfect for entertaining! Close to shopping,dining & more. Award winning schools! This immaculate home could be your own personal getaway!
Property Specifics
| Single Family | |
| — | |
| Traditional | |
| 2007 | |
| Walkout | |
| — | |
| Yes | |
| 0.71 |
| Kane | |
| Prairie Lakes | |
| 1625 / Annual | |
| None | |
| Public | |
| Public Sewer | |
| 10373322 | |
| 0813476002 |
Nearby Schools
| NAME: | DISTRICT: | DISTANCE: | |
|---|---|---|---|
|
Grade School
Bell-graham Elementary School |
303 | — | |
|
Middle School
Thompson Middle School |
303 | Not in DB | |
|
High School
St Charles North High School |
303 | Not in DB | |
Property History
| DATE: | EVENT: | PRICE: | SOURCE: |
|---|---|---|---|
| 19 Mar, 2020 | Sold | $825,000 | MRED MLS |
| 21 Feb, 2020 | Under contract | $869,900 | MRED MLS |
| — | Last price change | $899,900 | MRED MLS |
| 9 May, 2019 | Listed for sale | $999,000 | MRED MLS |
Room Specifics
Total Bedrooms: 5
Bedrooms Above Ground: 5
Bedrooms Below Ground: 0
Dimensions: —
Floor Type: Carpet
Dimensions: —
Floor Type: Carpet
Dimensions: —
Floor Type: Carpet
Dimensions: —
Floor Type: —
Full Bathrooms: 5
Bathroom Amenities: Whirlpool,Separate Shower
Bathroom in Basement: 1
Rooms: Bedroom 5,Office,Recreation Room,Exercise Room,Foyer,Walk In Closet,Eating Area
Basement Description: Finished
Other Specifics
| 4 | |
| Concrete Perimeter | |
| Asphalt | |
| Deck, Patio, In Ground Pool | |
| Cul-De-Sac,Lake Front,Water View | |
| 31060 | |
| — | |
| Full | |
| Vaulted/Cathedral Ceilings, Bar-Wet, Hardwood Floors, Second Floor Laundry, Walk-In Closet(s) | |
| Range, Microwave, Dishwasher, High End Refrigerator, Disposal, Stainless Steel Appliance(s), Wine Refrigerator, Range Hood, Water Purifier | |
| Not in DB | |
| Lake, Sidewalks, Street Lights, Street Paved | |
| — | |
| — | |
| Double Sided, Gas Log |
Tax History
| Year | Property Taxes |
|---|---|
| 2020 | $25,339 |
Contact Agent
Nearby Similar Homes
Nearby Sold Comparables
Contact Agent
Listing Provided By
Coldwell Banker Residential Br









