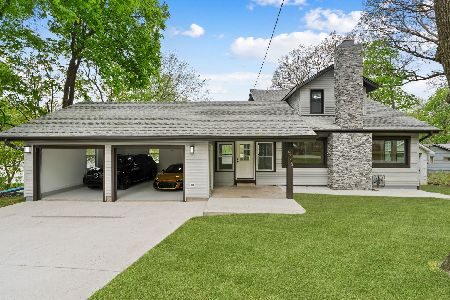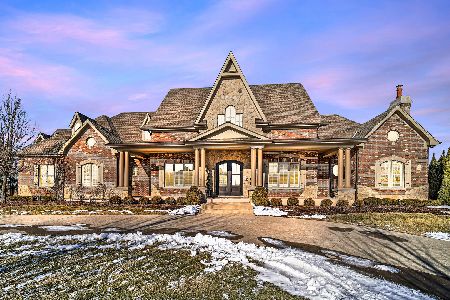39W192 Longmeadow Lane, St Charles, Illinois 60175
$1,070,000
|
Sold
|
|
| Status: | Closed |
| Sqft: | 5,068 |
| Cost/Sqft: | $217 |
| Beds: | 4 |
| Baths: | 4 |
| Year Built: | 2013 |
| Property Taxes: | $23,169 |
| Days On Market: | 1439 |
| Lot Size: | 0,78 |
Description
Truly stunning 4 bedroom, 3.5 bath Prairie Lakes home... Walking into this home you are welcomed by a grand 2 story foyer with immediate access to a spacious living and dining room. Both the living and dining rooms are complete with arched walkways, beautiful crown molding, and bright windows... A spacious office is tucked privately on the main level boasting custom, rich mill work with built-in bookcases, wainscotting, and crown molding. To the back of the home, you will find peace in the oversized family room... The family room offers a stone floor-to-ceiling fireplace, with twin built-in shelving on each side. The beamed ceilings add warmth to the room and the large bright windows allow the room to feel very open. Flowing seamlessly into the kitchen, you will find a perfectly sized eating area before the heart of the kitchen... The kitchen features an oversized island with a breakfast bar, walk-in pantry, butlers pantry, coffee bar, and high-end appliances. The custom cabinets allow for plenty of storage and the beautiful granite countertops pop! The main level of this home is just the beginning! On the second level, you will discover a grand master suite, additional bedrooms, and a spacious laundry room... The master suite is a treat, offering a large sitting lounge area, expansive main area, and spa-like bathroom. The sitting area is complete with a romantic fireplace, built-in shelving, a large bright window, and a tray ceiling. From the sitting area, you are brought to the main area complete with bright windows, an expansive trayed ceiling with ceiling fan, crown molding, and plush carpeting... A spa-like bathroom gives you ultimate serenity after a busy day! The bathroom is complete with beautiful high-end tile, double vanity, expansive walk-in shower, and whirlpool. The additional bedrooms boast tall trayed ceilings, spacious closets, plush carpeting, and large windows. One bedroom offers an on-suite bathroom and the other bedrooms are joined by a spacious and private jack and jill bathroom. The laundry room is perfectly complete with a hanging rack, large sink, and granite countertops complete with spacious storage cabinets... This home is beautifully done and well taken care of with just one homeowner! The basement is perfect for storage or has an opportunity to be finished beautifully... The basement has a bathroom rough-in and fireplace option. The backyard of this home has the ultimate entertaining setup with a beautiful pergola, hot tub, and brick paver patio with an expansive grass area. The perks of this home are ENDLESS! Get in while you can!
Property Specifics
| Single Family | |
| — | |
| — | |
| 2013 | |
| — | |
| — | |
| No | |
| 0.78 |
| Kane | |
| Prairie Lakes | |
| 1679 / Annual | |
| — | |
| — | |
| — | |
| 11308124 | |
| 0813427011 |
Nearby Schools
| NAME: | DISTRICT: | DISTANCE: | |
|---|---|---|---|
|
Grade School
Bell-graham Elementary School |
303 | — | |
|
Middle School
Thompson Middle School |
303 | Not in DB | |
|
High School
St Charles North High School |
303 | Not in DB | |
Property History
| DATE: | EVENT: | PRICE: | SOURCE: |
|---|---|---|---|
| 16 Aug, 2013 | Sold | $842,500 | MRED MLS |
| 9 Jul, 2013 | Under contract | $889,000 | MRED MLS |
| — | Last price change | $930,000 | MRED MLS |
| 27 Sep, 2012 | Listed for sale | $930,000 | MRED MLS |
| 21 Jun, 2022 | Sold | $1,070,000 | MRED MLS |
| 20 Apr, 2022 | Under contract | $1,100,000 | MRED MLS |
| — | Last price change | $1,150,000 | MRED MLS |
| 15 Feb, 2022 | Listed for sale | $1,200,435 | MRED MLS |

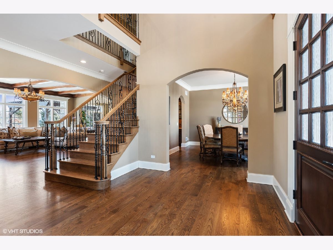
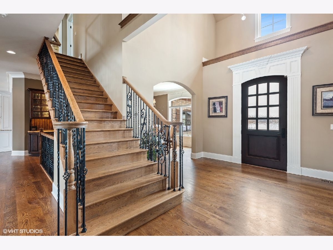
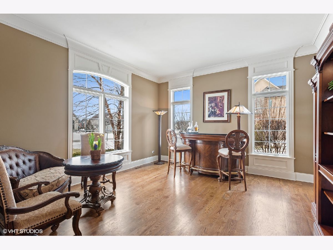
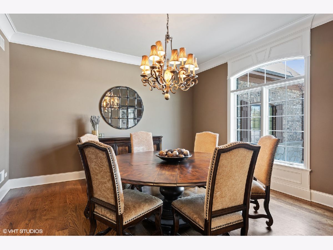
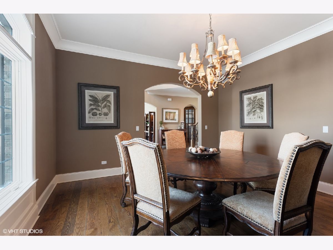
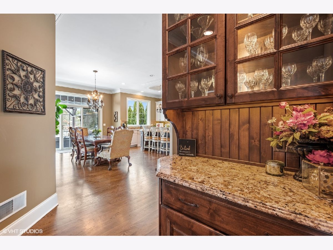
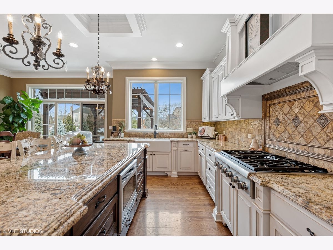
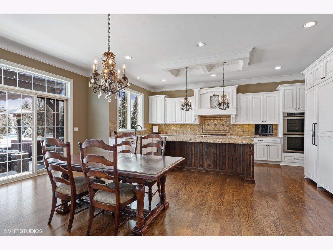
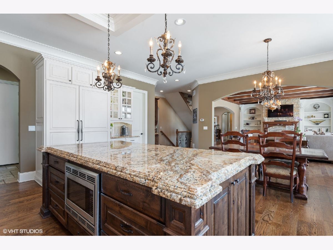
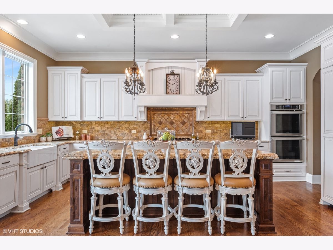
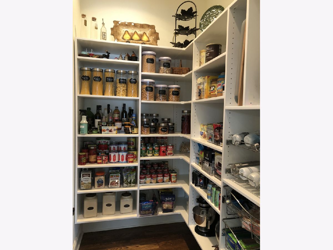
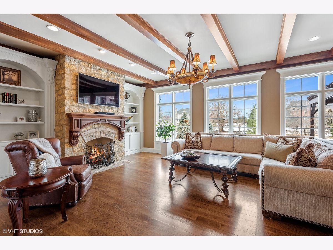
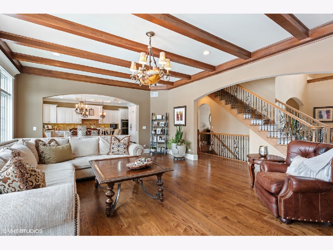
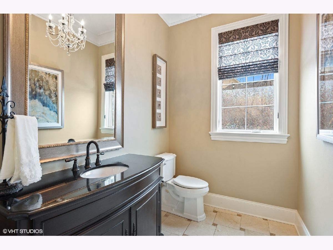
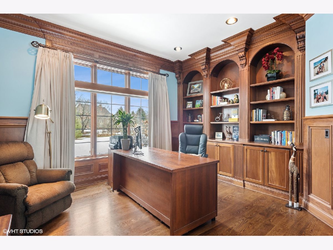
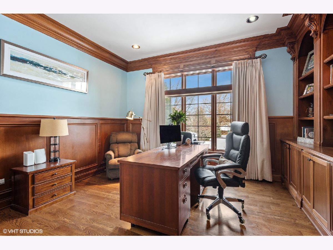
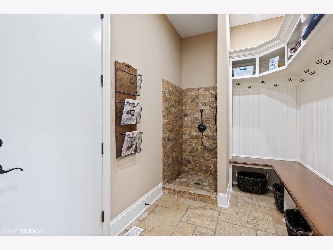
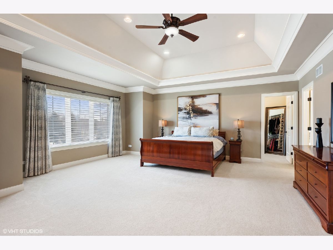
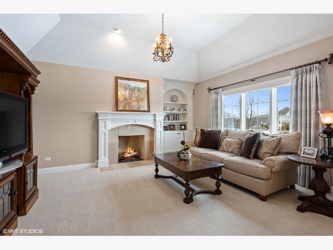
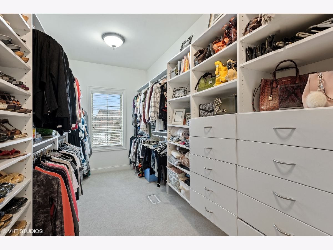
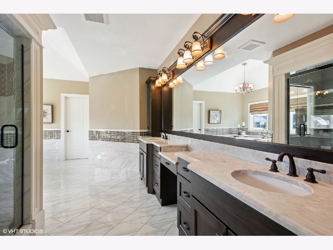
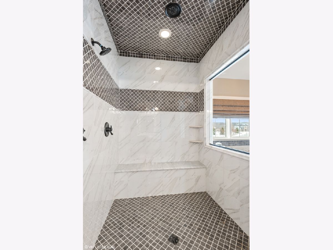
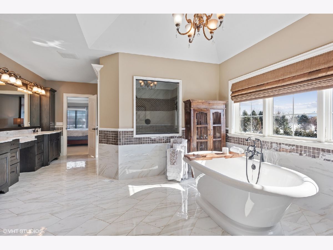
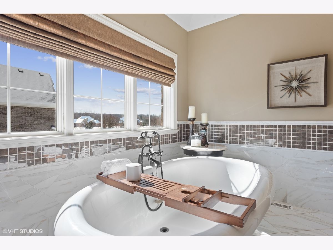
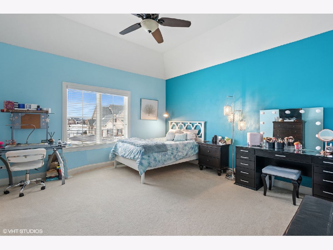
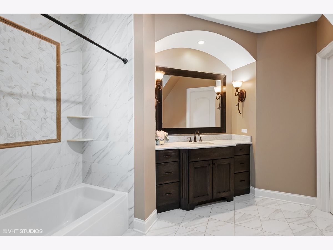
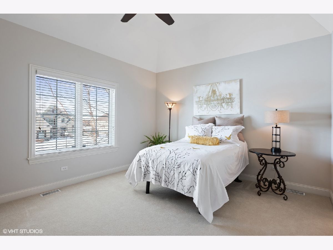
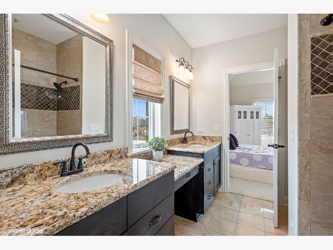
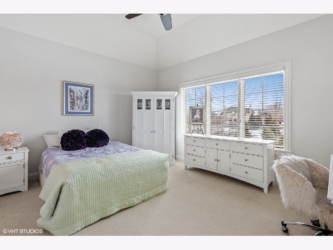
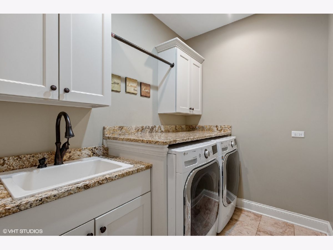
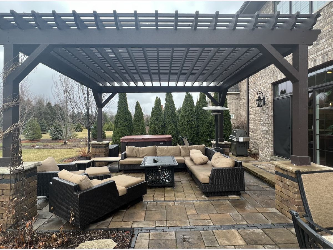
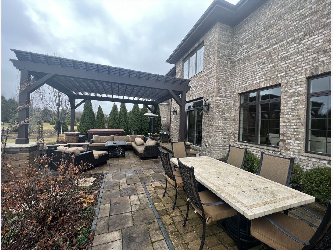
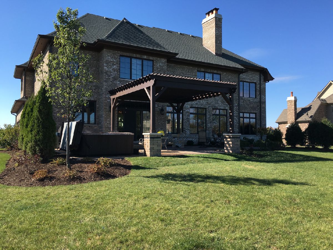
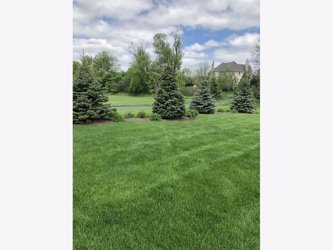
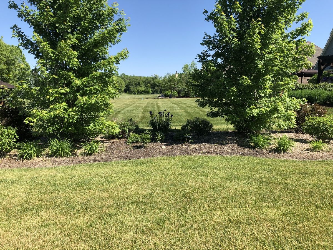
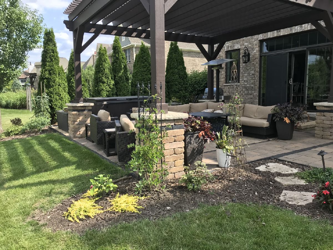
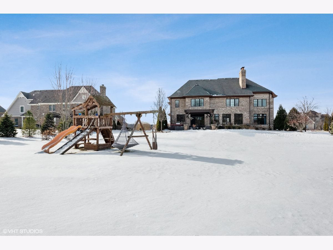
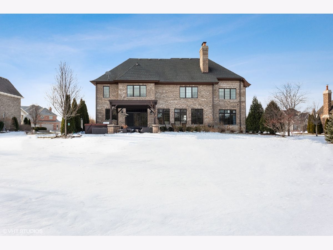
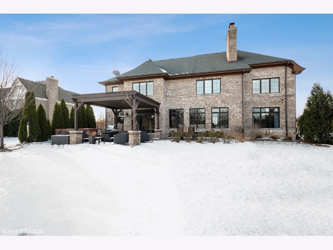
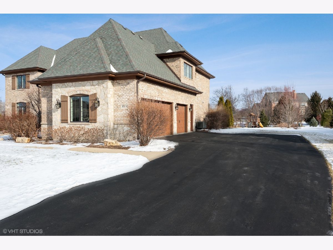
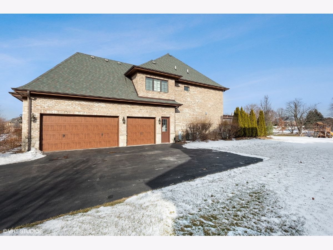
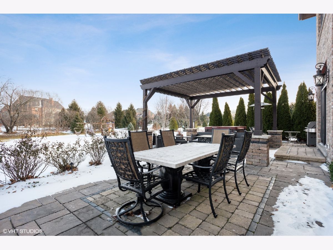
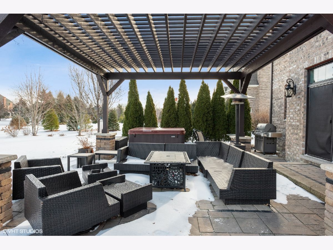
Room Specifics
Total Bedrooms: 4
Bedrooms Above Ground: 4
Bedrooms Below Ground: 0
Dimensions: —
Floor Type: —
Dimensions: —
Floor Type: —
Dimensions: —
Floor Type: —
Full Bathrooms: 4
Bathroom Amenities: Whirlpool,Separate Shower,Double Sink
Bathroom in Basement: 0
Rooms: —
Basement Description: Unfinished,Bathroom Rough-In
Other Specifics
| 3 | |
| — | |
| Asphalt | |
| — | |
| — | |
| 112 X 260 X 130 X 112 | |
| — | |
| — | |
| — | |
| — | |
| Not in DB | |
| — | |
| — | |
| — | |
| — |
Tax History
| Year | Property Taxes |
|---|---|
| 2022 | $23,169 |
Contact Agent
Nearby Similar Homes
Nearby Sold Comparables
Contact Agent
Listing Provided By
Coldwell Banker Realty


