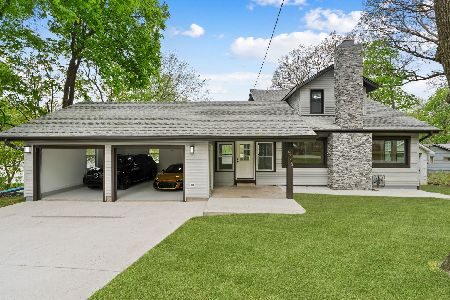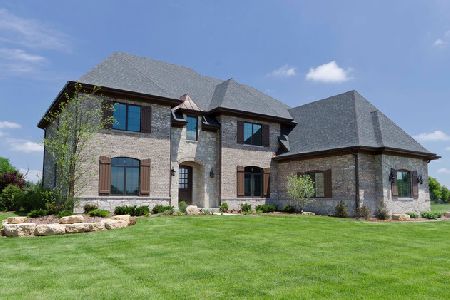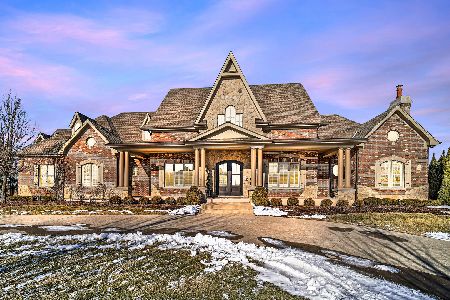39W364 Longmeadow Lane, St Charles, Illinois 60175
$915,000
|
Sold
|
|
| Status: | Closed |
| Sqft: | 5,000 |
| Cost/Sqft: | $187 |
| Beds: | 4 |
| Baths: | 5 |
| Year Built: | 2014 |
| Property Taxes: | $482 |
| Days On Market: | 4189 |
| Lot Size: | 0,79 |
Description
Extraordinary craftsmanship & elaborate trim throughout this completed custom home in Prairie Lakes! Stunning kitchen w/beautiful hand crafted cabinetry, magnificent granite, high end Thermador SS appliances, huge center island & pantry. Richly stained wide plank hrdwd flrs on 1st flr. Master suite w/ultra luxurious master bath. Custom lockers & powder rm in expansive mud rm! Gorgeous tree lined lot w/lake views!
Property Specifics
| Single Family | |
| — | |
| — | |
| 2014 | |
| Full | |
| — | |
| Yes | |
| 0.79 |
| Kane | |
| Prairie Lakes | |
| 1600 / Annual | |
| Other | |
| Public | |
| Public Sewer | |
| 08694312 | |
| 0813402012 |
Nearby Schools
| NAME: | DISTRICT: | DISTANCE: | |
|---|---|---|---|
|
Grade School
Bell-graham Elementary School |
303 | — | |
|
Middle School
Thompson Middle School |
303 | Not in DB | |
|
High School
St Charles North High School |
303 | Not in DB | |
Property History
| DATE: | EVENT: | PRICE: | SOURCE: |
|---|---|---|---|
| 25 Jun, 2015 | Sold | $915,000 | MRED MLS |
| 25 May, 2015 | Under contract | $935,000 | MRED MLS |
| — | Last price change | $950,000 | MRED MLS |
| 6 Aug, 2014 | Listed for sale | $950,000 | MRED MLS |
| 30 Sep, 2019 | Sold | $870,000 | MRED MLS |
| 1 Sep, 2019 | Under contract | $875,000 | MRED MLS |
| — | Last price change | $899,900 | MRED MLS |
| 18 Apr, 2019 | Listed for sale | $899,900 | MRED MLS |
| 17 May, 2021 | Sold | $1,075,000 | MRED MLS |
| 20 Apr, 2021 | Under contract | $1,150,000 | MRED MLS |
| 3 Apr, 2021 | Listed for sale | $1,150,000 | MRED MLS |
Room Specifics
Total Bedrooms: 4
Bedrooms Above Ground: 4
Bedrooms Below Ground: 0
Dimensions: —
Floor Type: Carpet
Dimensions: —
Floor Type: Carpet
Dimensions: —
Floor Type: Carpet
Full Bathrooms: 5
Bathroom Amenities: Whirlpool,Separate Shower,Double Sink
Bathroom in Basement: 0
Rooms: Breakfast Room,Foyer,Mud Room,Office,Sitting Room,Walk In Closet
Basement Description: Unfinished
Other Specifics
| 3 | |
| — | |
| — | |
| Patio | |
| Landscaped | |
| 34286 SQ FT | |
| — | |
| Full | |
| Hardwood Floors, Second Floor Laundry, First Floor Full Bath | |
| Range, Microwave, Dishwasher, High End Refrigerator, Disposal, Stainless Steel Appliance(s) | |
| Not in DB | |
| Sidewalks, Street Lights, Street Paved | |
| — | |
| — | |
| Gas Starter |
Tax History
| Year | Property Taxes |
|---|---|
| 2015 | $482 |
| 2019 | $24,228 |
| 2021 | $24,477 |
Contact Agent
Nearby Similar Homes
Nearby Sold Comparables
Contact Agent
Listing Provided By
RE/MAX Excels







