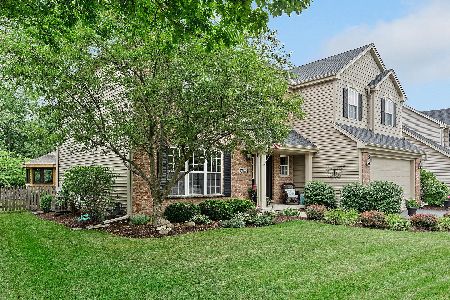39W209 Mallory Drive, Geneva, Illinois 60134
$356,000
|
Sold
|
|
| Status: | Closed |
| Sqft: | 2,622 |
| Cost/Sqft: | $141 |
| Beds: | 4 |
| Baths: | 4 |
| Year Built: | 2004 |
| Property Taxes: | $11,048 |
| Days On Market: | 3003 |
| Lot Size: | 0,19 |
Description
Enjoy wonderful water views in this attractive Mill Creek home. There are no neighbors directly behind you as you enjoy privacy and quiet on your over-sized, two tiered deck and fenced back yard. This open floor plan has custom touches throughout such as stone accent walls, glass tile kitchen backsplash, granite counter tops, a fireplace surrounded by built-in shelving and cabinets, custom locker/cubby and more. The bright and welcoming english basement has lots of windows and is perfect for entertaining/ kids "hang out" space and includes a full bath. Working from home is easy with a main floor den w/a pond view and a closet. Spacious master suite has 2 walk in closets, dual sinks, soaker tub, walk-in shower. Three additional BR's up w/walk in closets. This well-cared for home has new roof & siding, new leaded glass front door, new fridge & micro, shelf genie. Mill Creek is a fun, active community with walking-biking paths, lots of parks & open space (pool&golf course in neighborhood)
Property Specifics
| Single Family | |
| — | |
| Traditional | |
| 2004 | |
| Full,English | |
| PAYTON II | |
| No | |
| 0.19 |
| Kane | |
| Mill Creek | |
| 0 / Not Applicable | |
| None | |
| Public | |
| Public Sewer | |
| 09791966 | |
| 1124230008 |
Nearby Schools
| NAME: | DISTRICT: | DISTANCE: | |
|---|---|---|---|
|
Grade School
Grace Mcwayne Elementary School |
101 | — | |
|
Middle School
Sam Rotolo Middle School Of Bat |
101 | Not in DB | |
|
High School
Batavia Sr High School |
101 | Not in DB | |
Property History
| DATE: | EVENT: | PRICE: | SOURCE: |
|---|---|---|---|
| 23 Jan, 2018 | Sold | $356,000 | MRED MLS |
| 3 Dec, 2017 | Under contract | $369,900 | MRED MLS |
| — | Last price change | $379,900 | MRED MLS |
| 2 Nov, 2017 | Listed for sale | $379,900 | MRED MLS |
Room Specifics
Total Bedrooms: 4
Bedrooms Above Ground: 4
Bedrooms Below Ground: 0
Dimensions: —
Floor Type: Carpet
Dimensions: —
Floor Type: Carpet
Dimensions: —
Floor Type: Carpet
Full Bathrooms: 4
Bathroom Amenities: Whirlpool,Double Sink
Bathroom in Basement: 0
Rooms: Eating Area,Office
Basement Description: Finished
Other Specifics
| 2 | |
| Concrete Perimeter | |
| Asphalt | |
| Deck | |
| Fenced Yard,Water View | |
| 60X127X68X128 | |
| — | |
| Full | |
| Hardwood Floors, Second Floor Laundry | |
| Double Oven, Microwave, Dishwasher, Washer, Dryer | |
| Not in DB | |
| Clubhouse, Pool, Sidewalks | |
| — | |
| — | |
| Wood Burning, Gas Starter |
Tax History
| Year | Property Taxes |
|---|---|
| 2018 | $11,048 |
Contact Agent
Nearby Sold Comparables
Contact Agent
Listing Provided By
Keller Williams Inspire







