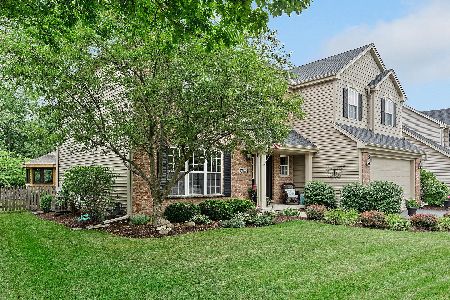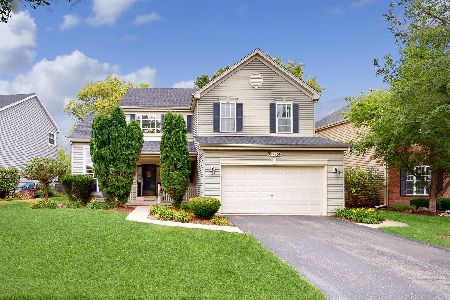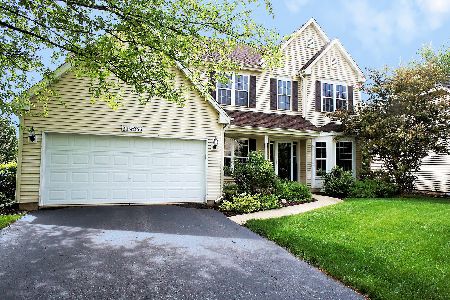39W224 Mallory Drive, Geneva, Illinois 60134
$471,751
|
Sold
|
|
| Status: | Closed |
| Sqft: | 2,440 |
| Cost/Sqft: | $182 |
| Beds: | 4 |
| Baths: | 4 |
| Year Built: | 2003 |
| Property Taxes: | $10,658 |
| Days On Market: | 1427 |
| Lot Size: | 0,20 |
Description
Don't pass this one up! Absolutely perfect in every way, this 4 bedroom, 3 1/2 bath brick-front Mill Creek home checks all the boxes! Gorgeously refinished hardwood floors throughout the main level take you to the sunny and bright front foyer and living room, perfect for a library or office. The dining room boasts a built-in corner hutch to display your favorite pieces and still have ample room for a formal dining table & buffet! One-of-a-kind kitchen has been bumped out to create space for a center island AND a large kitchen eating area. Tastefully remodeled, the kitchen includes granite countertops, glass tile backsplash with SS appliances and a brand new dishwasher! Access from the kitchen to the fenced-in yard with patio, built-in firepit, hot tub and custom-built 3-season cedar gazebo complete with cable and ceiling fan! The open concept extends from the kitchen to the family room, creating the perfect entertaining area! The vaulted ceiling, bay windows and new gas log fireplace in the family room say "Sit down and stay awhile!" Separate hallway leading from the kitchen takes you to the first floor half-bath, laundry room with laundry tub, a large coat closet, and access to the garage. The second floor offers additional living space with the cozy loft and window seat bench, ideal for work or play. Huge master bedroom with cathedral ceiling presents with a full bath with 2 sinks, newer porcelain tile floor, separate bath and shower, and a large walk-in closet with closet organizer. The 3 additional bedrooms and closets on the second floor are extra-roomy and spacious, too! Are you ready for this? The finished basement will amaze you with it's potential for in-law arrangement or total entertainment capacity. Complete with a FULL kitchen, media area, wine cellar and full bath! Media area presents with recessed lighting and is wired for sound. This fabulous entertainment zone also has a wet-bar with a built-in wine cooler, microwave, and a wine cellar with glass door to safely store your favorite wines! There is plenty of room for a pub table & chairs! The full bath has been built to create a spa-like experience with walk-in Grohe shower with seat and 6 body sprays. All this and still plenty of storage and closet space! The 2-car garage has an extra-high garage door which is perfect for tall vehicles; you'll appreciate the convenient built-in cabinets and additional shelving for storage. New SS dishwasher, new fireplace, new hot water heater. Roof and siding done in 2017. New counter-depth refrigerator (1st Floor) 2020. New battery back-up sump pump in 2020 with worry-free wi-fi alert monitoring. You'll love being surrounded by walking paths and ponds to enjoy the natural surroundings. Tennis courts and swimming pool are right there in your neighborhood too! Come take a look, you won't be disappointed!
Property Specifics
| Single Family | |
| — | |
| — | |
| 2003 | |
| — | |
| SHANNON | |
| No | |
| 0.2 |
| Kane | |
| Mill Creek Somerset | |
| — / Not Applicable | |
| — | |
| — | |
| — | |
| 11332906 | |
| 1124229034 |
Nearby Schools
| NAME: | DISTRICT: | DISTANCE: | |
|---|---|---|---|
|
Grade School
Grace Mcwayne Elementary School |
101 | — | |
|
Middle School
Sam Rotolo Middle School Of Bat |
101 | Not in DB | |
|
High School
Batavia Sr High School |
101 | Not in DB | |
Property History
| DATE: | EVENT: | PRICE: | SOURCE: |
|---|---|---|---|
| 10 Sep, 2020 | Sold | $400,410 | MRED MLS |
| 6 Aug, 2020 | Under contract | $389,900 | MRED MLS |
| 4 Aug, 2020 | Listed for sale | $389,900 | MRED MLS |
| 28 Mar, 2022 | Sold | $471,751 | MRED MLS |
| 28 Feb, 2022 | Under contract | $445,000 | MRED MLS |
| 25 Feb, 2022 | Listed for sale | $445,000 | MRED MLS |
| 11 Oct, 2024 | Sold | $555,000 | MRED MLS |
| 12 Aug, 2024 | Under contract | $525,000 | MRED MLS |
| 7 Aug, 2024 | Listed for sale | $525,000 | MRED MLS |
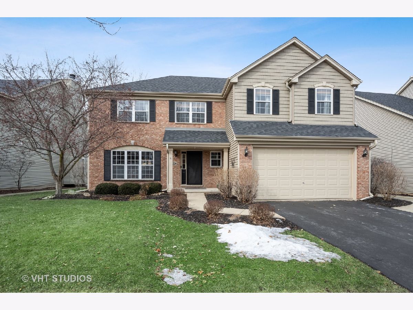
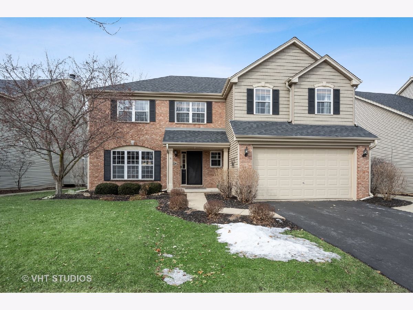
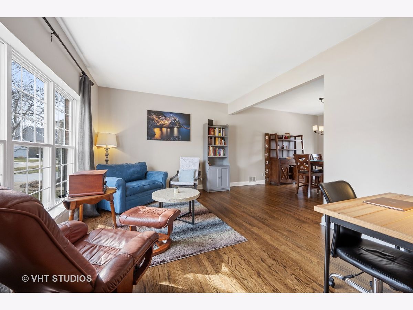
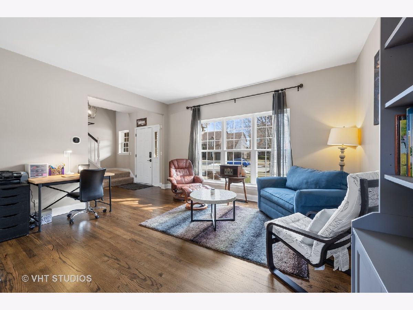
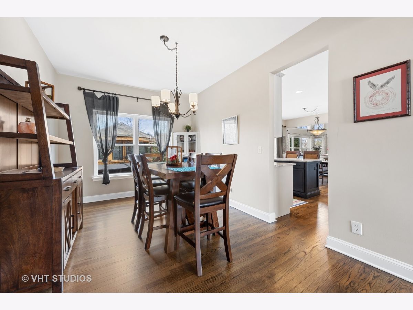
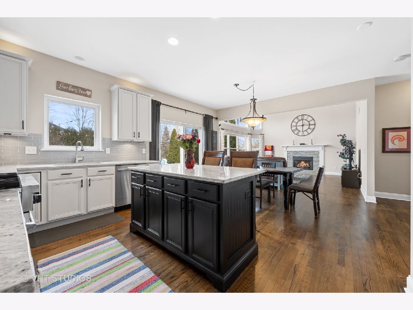
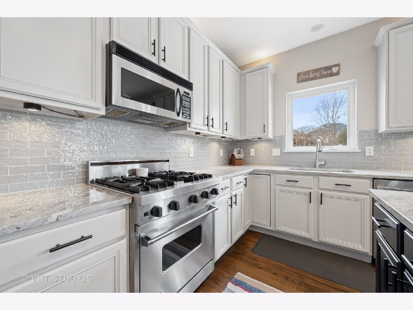
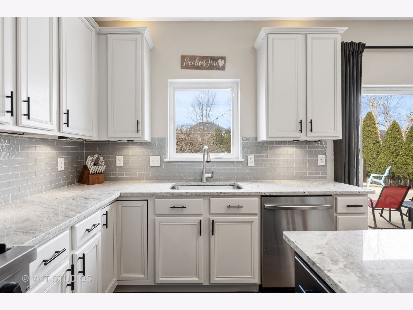
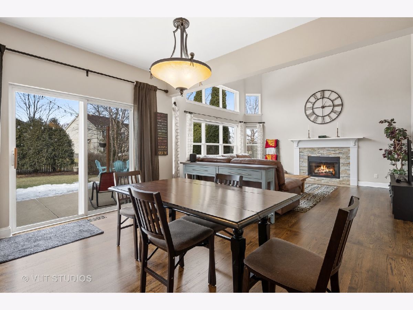
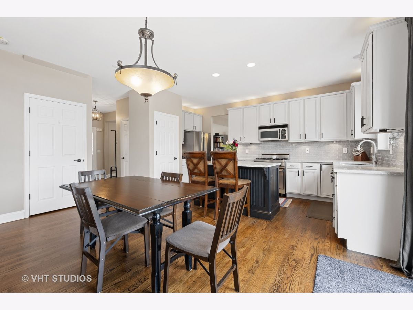
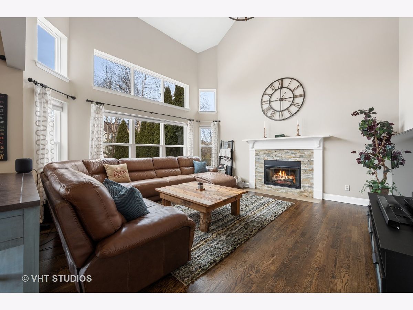
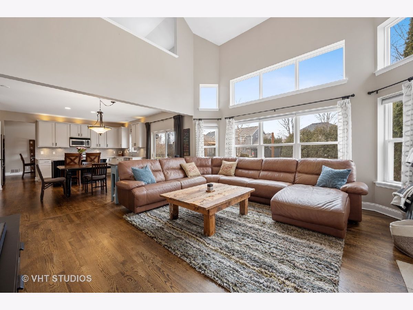
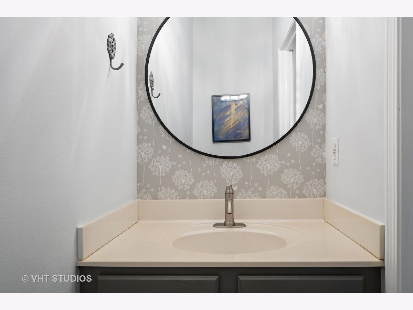
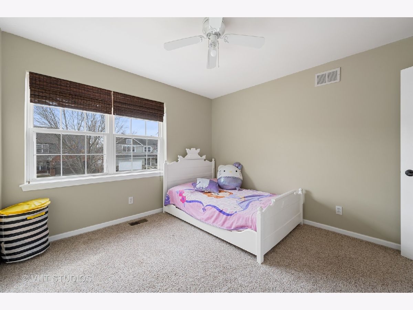
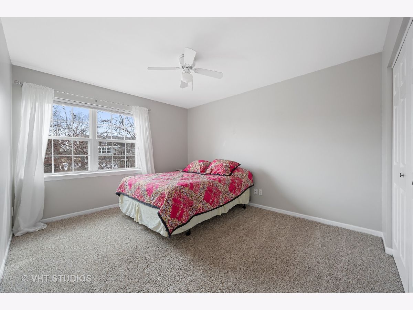
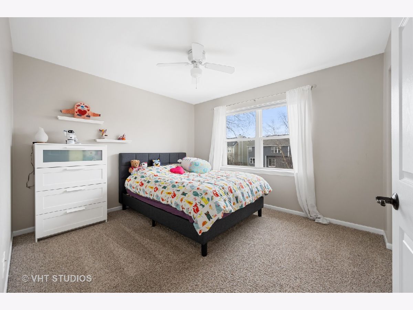
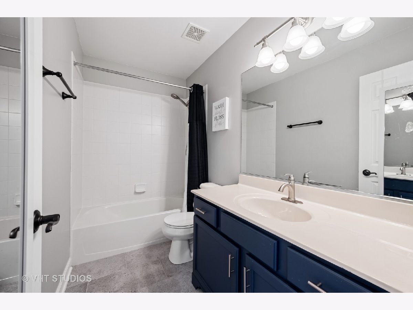
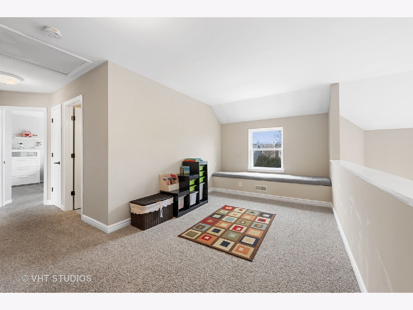
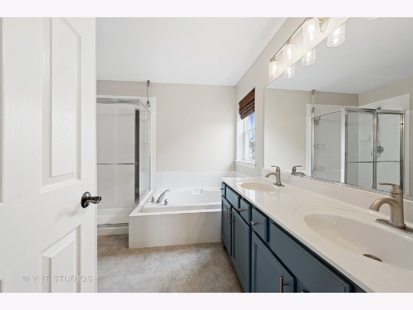
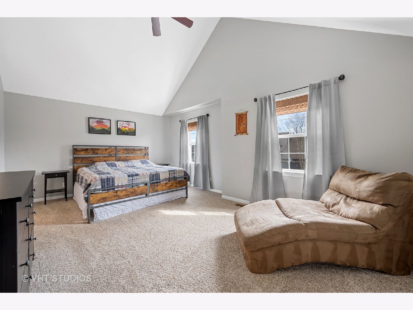
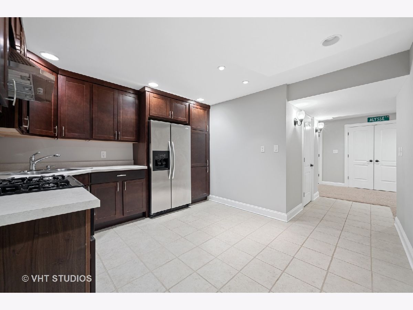
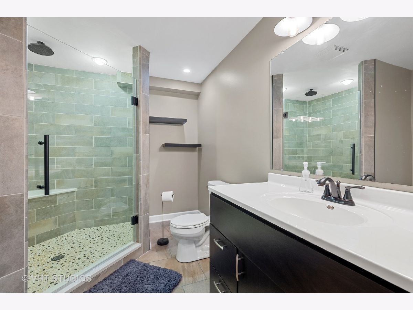
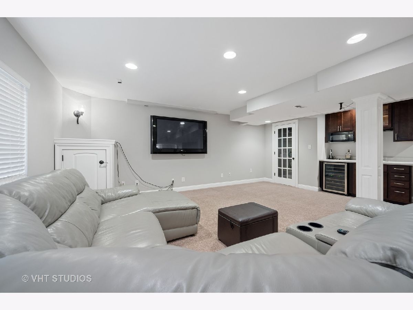
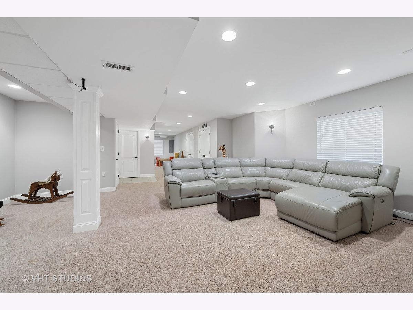
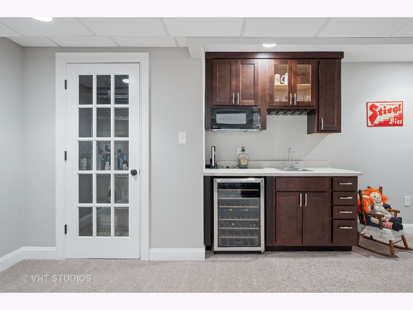
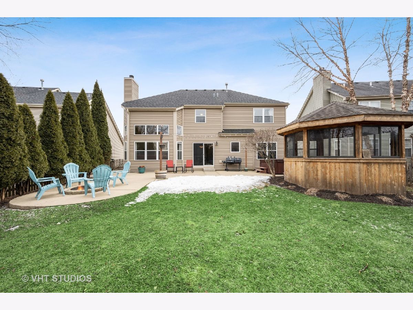
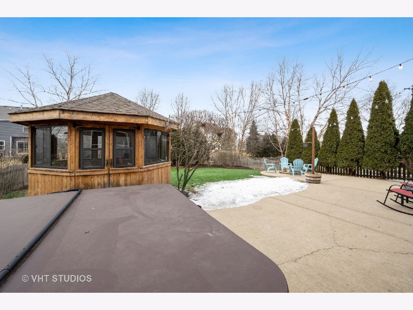
Room Specifics
Total Bedrooms: 4
Bedrooms Above Ground: 4
Bedrooms Below Ground: 0
Dimensions: —
Floor Type: —
Dimensions: —
Floor Type: —
Dimensions: —
Floor Type: —
Full Bathrooms: 4
Bathroom Amenities: Separate Shower,Double Sink,European Shower,Full Body Spray Shower,Double Shower,Soaking Tub
Bathroom in Basement: 1
Rooms: —
Basement Description: Finished
Other Specifics
| 2 | |
| — | |
| Asphalt | |
| — | |
| — | |
| 8568 | |
| Unfinished | |
| — | |
| — | |
| — | |
| Not in DB | |
| — | |
| — | |
| — | |
| — |
Tax History
| Year | Property Taxes |
|---|---|
| 2020 | $10,706 |
| 2022 | $10,658 |
| 2024 | $12,030 |
Contact Agent
Nearby Sold Comparables
Contact Agent
Listing Provided By
Baird & Warner Fox Valley - Geneva


