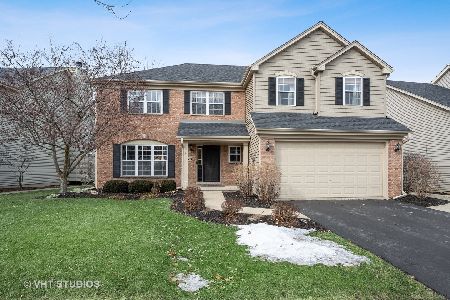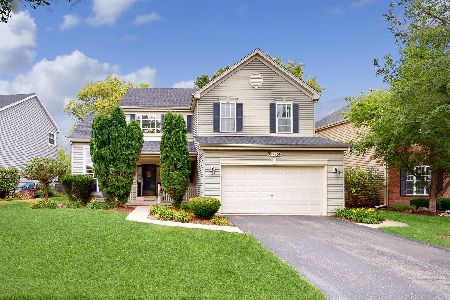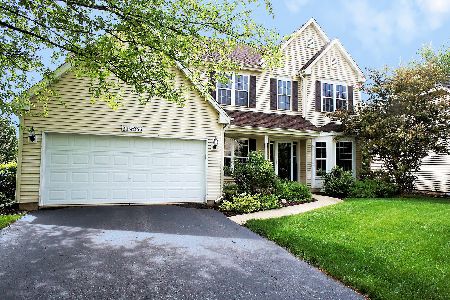39W224 Mallory Drive, Geneva, Illinois 60134
$400,410
|
Sold
|
|
| Status: | Closed |
| Sqft: | 2,440 |
| Cost/Sqft: | $160 |
| Beds: | 4 |
| Baths: | 4 |
| Year Built: | 2003 |
| Property Taxes: | $10,706 |
| Days On Market: | 1997 |
| Lot Size: | 0,20 |
Description
Priced To Sell ! Spectacular brick front 3rd Elevation Shannon. 4 bedrooms + Loft and 3-1/2 baths with amazing finished basement. As you enter the home you are greeted with handsome refinished hardwood floors throughout the first floor. A bright Living room with Southern exposure and a formal dining room with built-in corner hutch. The bumped-out kitchen is beautifully done with new light granite countertops and glass tile backsplash + ss appliances, a center island and a pantry. The bumped-out eating area makes for a very spacious open floor plan, great for entertaining, leading to the spacious family room with updated wood burning fireplace, a vaulted ceiling and bay windows bringing in plenty of natural light. The sliding glass door leads to a huge fenced-in yard and patio that includes a built-in fire pit, a hot tub and a custom cedar 3-season gazebo complete with cable and ceiling fan. Also on the 1st floor are a powder room and laundry room with laundry tub. The 2-car garage has an extra high garage door perfect for tall vehicles and has built-in cabinets and shelving for storage. The Main bedroom on the second floor is very spacious with cathedral ceiling leading to a en suite bathroom with new porcelain tile floor which includes double vanity sinks, a soaking tub, separate shower with glass surround and a walk-in closet with closet organizer. Also on the 2nd floor are 3 more spacious bedrooms, a hall bath with new porcelain tile floor, and an open loft complete with a window seat bench. The high-and-dry finished basement has a 2nd kitchen great for cooking holiday dinner parties. The fabulous media room with recessed lighting is wired for sound, tv is included, and this great entertainment zone includes a wine cellar with glass door, a wet bar with built-in wine cooler and microwave. Room for a pub table and chairs. Plenty of closet space for extra storage and a newly completed spa-like elegant bathroom with walk-in Grohe rain shower with 6 body sprays and a seat. New roof and siding done in 2017. New hot water tank 2019. New counter-depth refrigerator (1st Floor) 2020. New battery back-up sump pump in 2020 with worry-free wi-fi alert monitoring. Very well maintained home. This one won't last long.
Property Specifics
| Single Family | |
| — | |
| Contemporary | |
| 2003 | |
| Full | |
| SHANNON | |
| No | |
| 0.2 |
| Kane | |
| Mill Creek Somerset | |
| — / Not Applicable | |
| None | |
| Public,Community Well | |
| Public Sewer, Sewer-Storm | |
| 10806636 | |
| 1124229034 |
Nearby Schools
| NAME: | DISTRICT: | DISTANCE: | |
|---|---|---|---|
|
Grade School
Grace Mcwayne Elementary School |
101 | — | |
|
Middle School
Sam Rotolo Middle School Of Bat |
101 | Not in DB | |
|
High School
Batavia Sr High School |
101 | Not in DB | |
Property History
| DATE: | EVENT: | PRICE: | SOURCE: |
|---|---|---|---|
| 10 Sep, 2020 | Sold | $400,410 | MRED MLS |
| 6 Aug, 2020 | Under contract | $389,900 | MRED MLS |
| 4 Aug, 2020 | Listed for sale | $389,900 | MRED MLS |
| 28 Mar, 2022 | Sold | $471,751 | MRED MLS |
| 28 Feb, 2022 | Under contract | $445,000 | MRED MLS |
| 25 Feb, 2022 | Listed for sale | $445,000 | MRED MLS |
| 11 Oct, 2024 | Sold | $555,000 | MRED MLS |
| 12 Aug, 2024 | Under contract | $525,000 | MRED MLS |
| 7 Aug, 2024 | Listed for sale | $525,000 | MRED MLS |
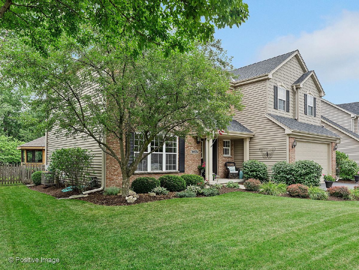
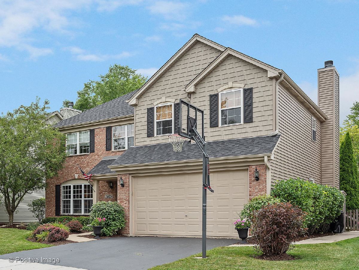
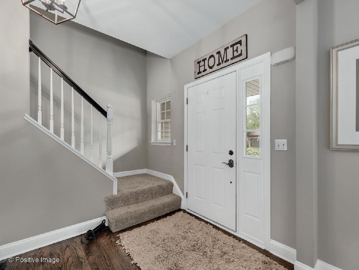
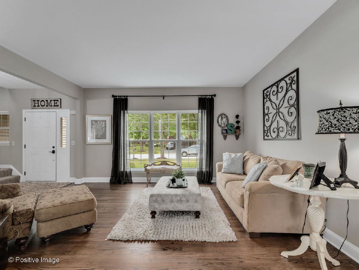
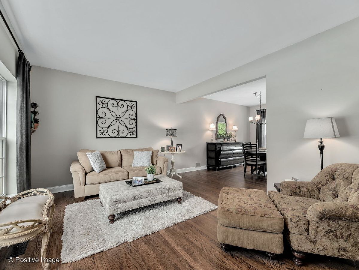
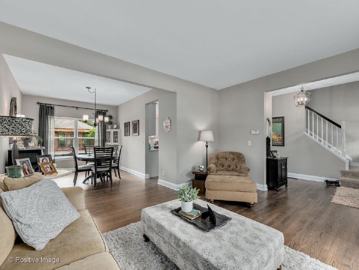
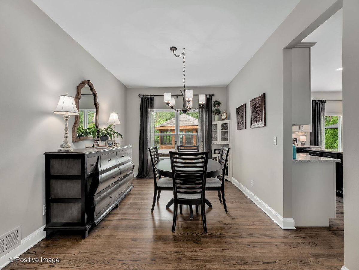
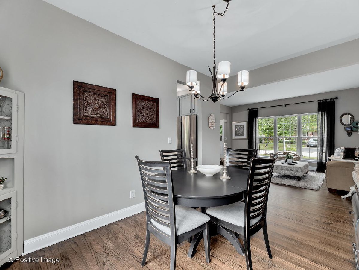
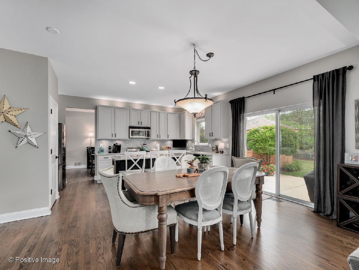
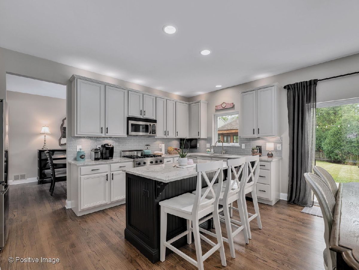
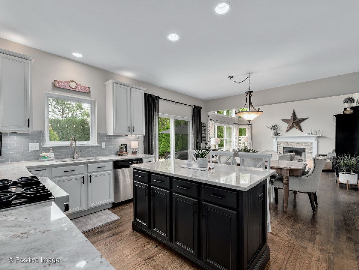
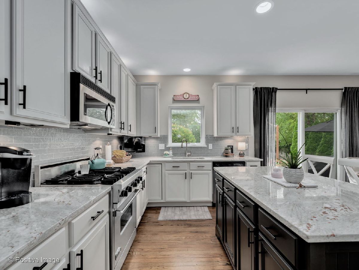
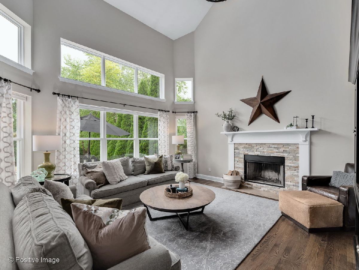
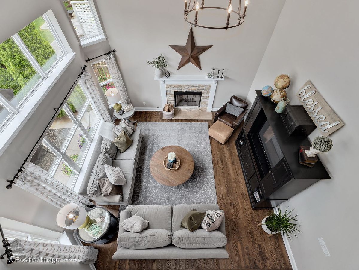
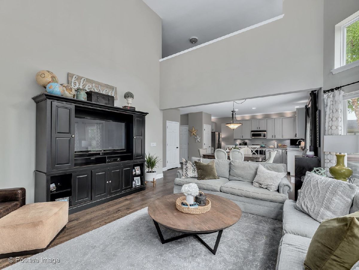
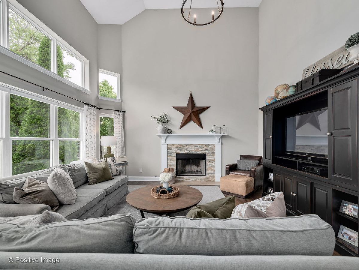
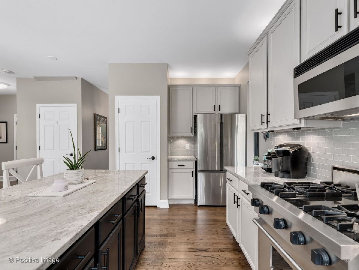
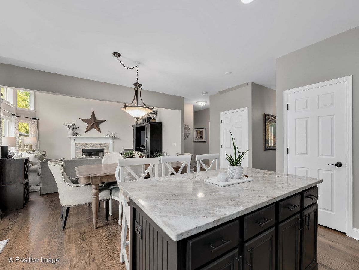
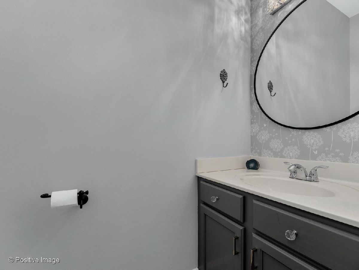
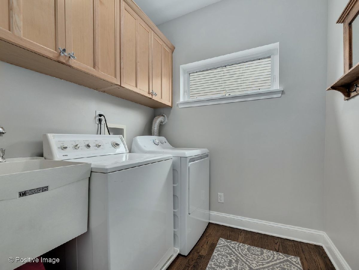
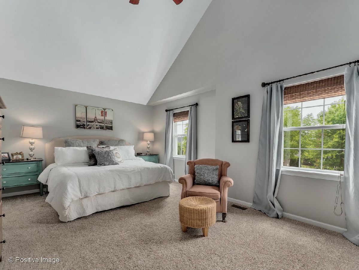
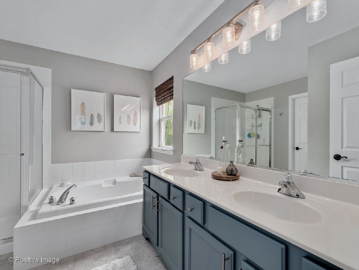
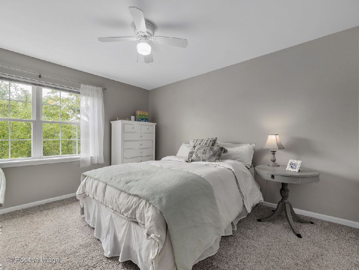
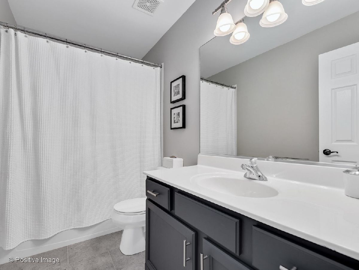
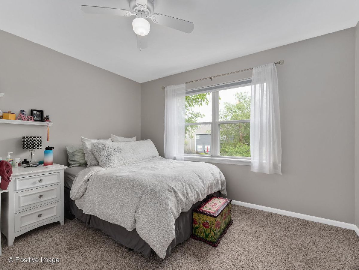
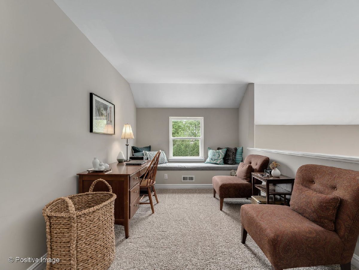
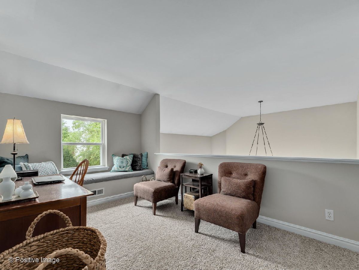
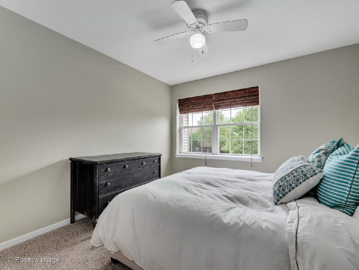
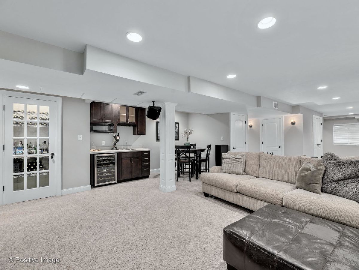
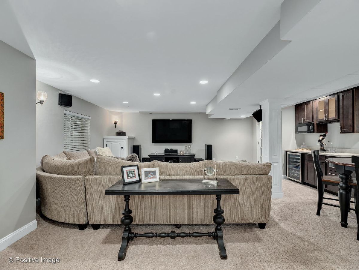
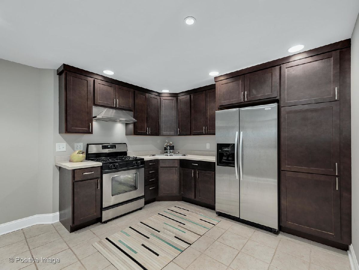
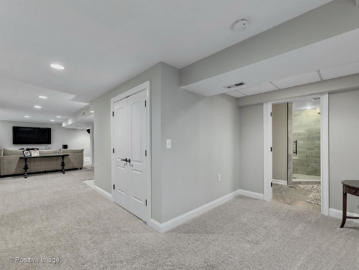
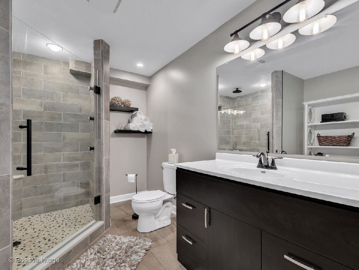
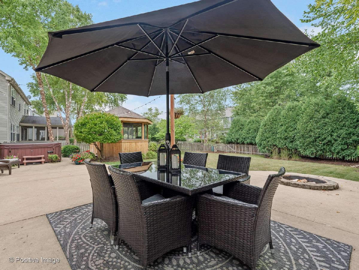
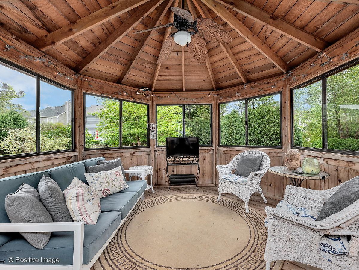
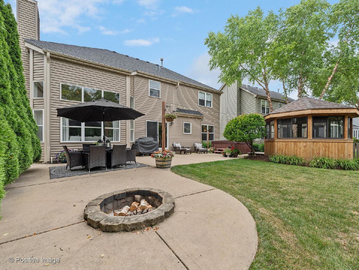
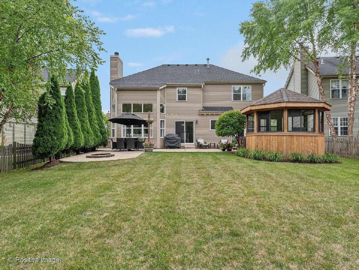
Room Specifics
Total Bedrooms: 4
Bedrooms Above Ground: 4
Bedrooms Below Ground: 0
Dimensions: —
Floor Type: Carpet
Dimensions: —
Floor Type: Carpet
Dimensions: —
Floor Type: Carpet
Full Bathrooms: 4
Bathroom Amenities: Separate Shower,Double Sink,European Shower,Full Body Spray Shower,Double Shower,Soaking Tub
Bathroom in Basement: 1
Rooms: Eating Area,Loft,Bonus Room,Kitchen,Foyer,Utility Room-Lower Level,Media Room
Basement Description: Finished
Other Specifics
| 2 | |
| Concrete Perimeter | |
| Asphalt | |
| Patio, Hot Tub, Storms/Screens, Fire Pit | |
| Fenced Yard,Landscaped | |
| 8568 | |
| Unfinished | |
| Full | |
| Vaulted/Cathedral Ceilings, Bar-Wet, Hardwood Floors, Heated Floors, First Floor Laundry, Built-in Features, Walk-In Closet(s) | |
| Range, Microwave, Dishwasher, Refrigerator, Washer, Dryer, Disposal, Stainless Steel Appliance(s), Wine Refrigerator, Range Hood, Other | |
| Not in DB | |
| Clubhouse, Park, Pool, Tennis Court(s), Lake, Curbs, Sidewalks, Street Lights, Street Paved | |
| — | |
| — | |
| Wood Burning, Gas Starter |
Tax History
| Year | Property Taxes |
|---|---|
| 2020 | $10,706 |
| 2022 | $10,658 |
| 2024 | $12,030 |
Contact Agent
Nearby Sold Comparables
Contact Agent
Listing Provided By
Sergio & Banks Real Estate


