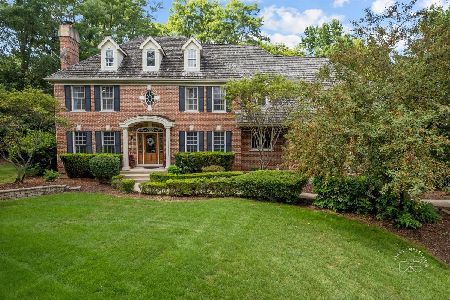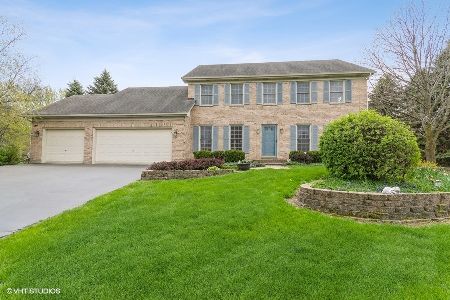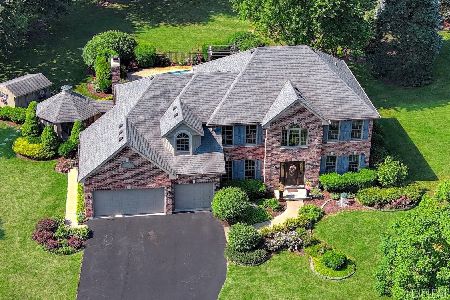39W216 Arbor Creek Road, St Charles, Illinois 60175
$580,885
|
Sold
|
|
| Status: | Closed |
| Sqft: | 3,398 |
| Cost/Sqft: | $177 |
| Beds: | 4 |
| Baths: | 3 |
| Year Built: | 1994 |
| Property Taxes: | $10,507 |
| Days On Market: | 749 |
| Lot Size: | 0,92 |
Description
Beautiful brick front Georgian in sought after Arbor Creek! The foyer boasts gleaming hardwood floors that continue through living room, dining room, kitchen and powder room. Formal living room with crown molding and French doors that open to the family room. The formal dining room has crown molding and custom ceiling trim above table space. The kitchen is a culinary delight with its crown trimmed 42" cherry cabinetry, granite c-tops, contrasting island/breakfast bar with custom trim, stainless steel appliances and sunny eating space with door that leads out to the expansive deck and brick paver patio overlooking a manicured yard!! The family room has a floor to ceiling brick fireplace and wall of windows overlooking the yard too! First floor den/home office. First floor laundry room with cabinets, sink and exterior access. Primary bedroom suite of your dreams offers a cozy sitting area, tray ceiling, big walk-in closet and private luxury bath with dual sink vanity, whirlpool tub and separate shower. There are 3 large secondary bedrooms and a full hall bath with dual sink vanity and shower/tub combo. The finished basement is nothing short of spectacular with a media room offering a one-of-a-kind custom wet bar! There is also a flex space currently used as a playroom that could be anything you desire! Three car garage with epoxy floor! Custom deck and paver patio overlook deep professionally landscaped yard. The convenient location is just minutes from the Randall Road corridor and historic downtown St. Charles! This is truly a move-in and enjoy your life home just waiting for you!
Property Specifics
| Single Family | |
| — | |
| — | |
| 1994 | |
| — | |
| — | |
| No | |
| 0.92 |
| Kane | |
| Arbor Creek | |
| 475 / Annual | |
| — | |
| — | |
| — | |
| 11955641 | |
| 0824476011 |
Nearby Schools
| NAME: | DISTRICT: | DISTANCE: | |
|---|---|---|---|
|
Grade School
Bell-graham Elementary School |
303 | — | |
|
Middle School
Thompson Middle School |
303 | Not in DB | |
|
High School
St Charles East High School |
303 | Not in DB | |
Property History
| DATE: | EVENT: | PRICE: | SOURCE: |
|---|---|---|---|
| 8 Mar, 2010 | Sold | $415,000 | MRED MLS |
| 1 Feb, 2010 | Under contract | $450,000 | MRED MLS |
| — | Last price change | $468,000 | MRED MLS |
| 22 Apr, 2009 | Listed for sale | $485,000 | MRED MLS |
| 30 Nov, 2015 | Sold | $415,000 | MRED MLS |
| 6 Oct, 2015 | Under contract | $439,900 | MRED MLS |
| 17 Sep, 2015 | Listed for sale | $439,900 | MRED MLS |
| 15 Mar, 2024 | Sold | $580,885 | MRED MLS |
| 1 Feb, 2024 | Under contract | $599,999 | MRED MLS |
| 15 Jan, 2024 | Listed for sale | $599,999 | MRED MLS |
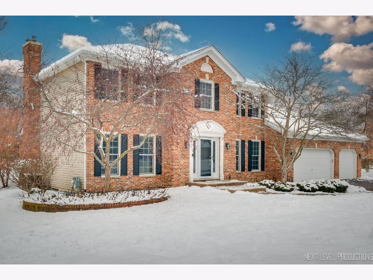
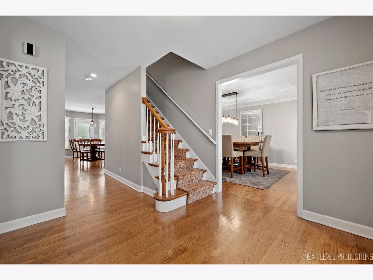
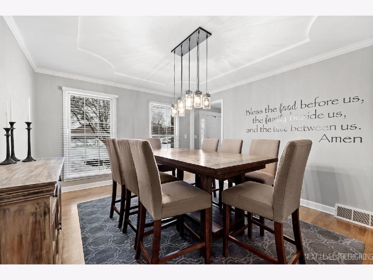
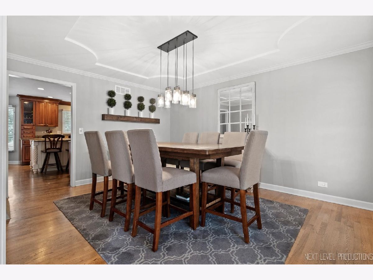
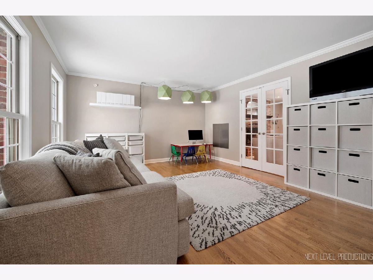
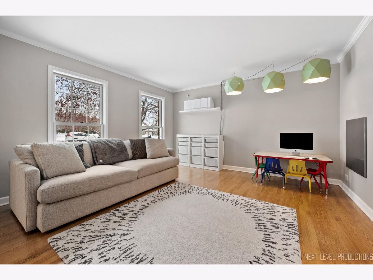
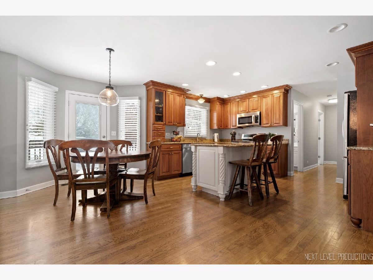
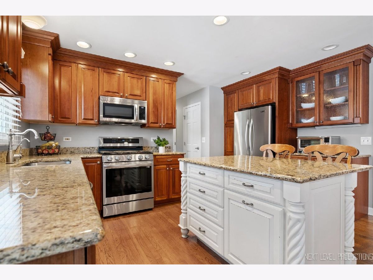
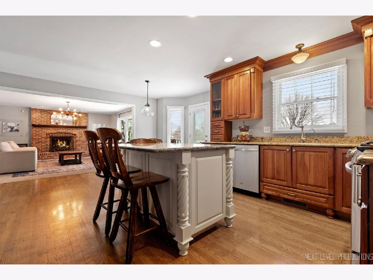
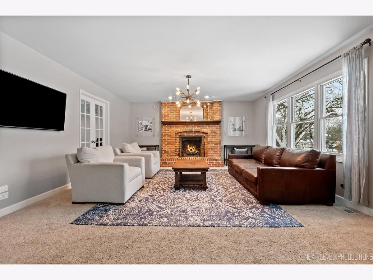
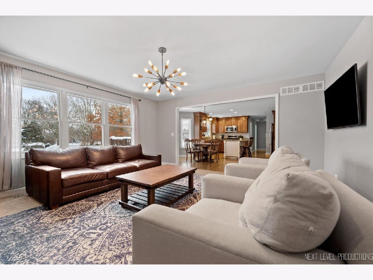
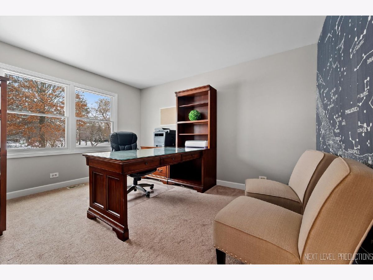
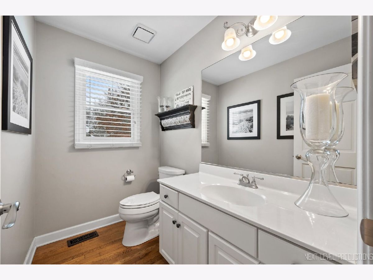
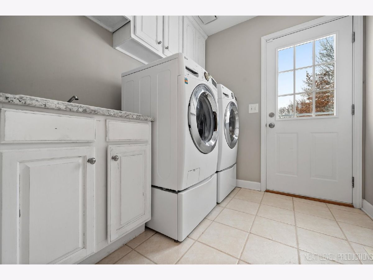
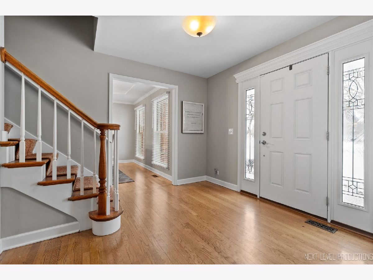
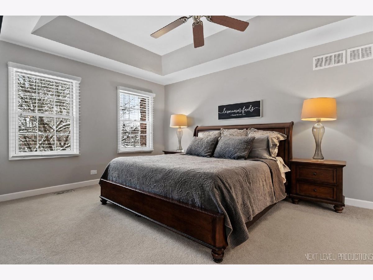
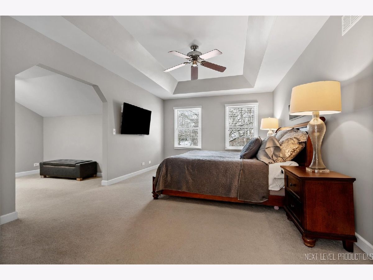
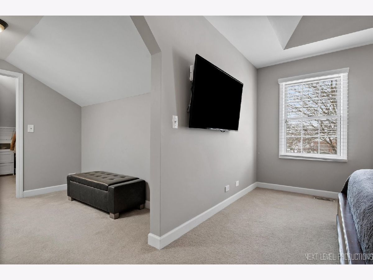
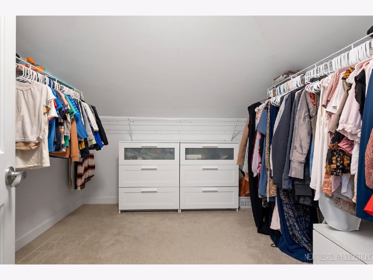
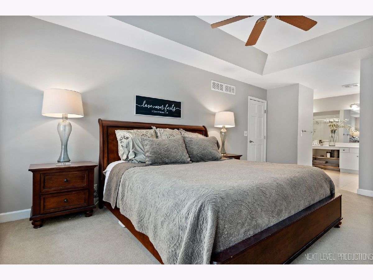
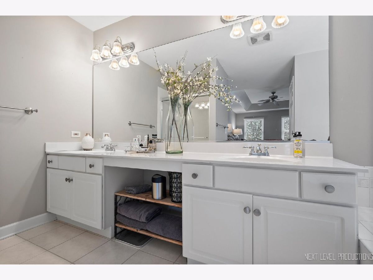
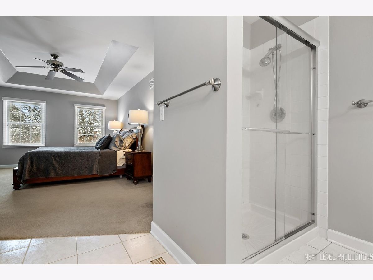
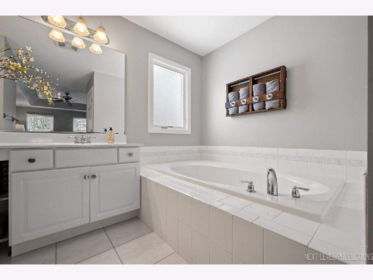
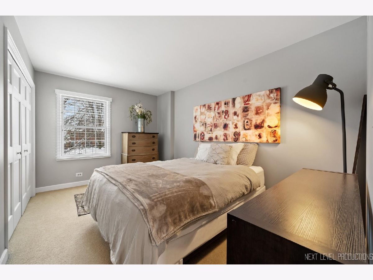
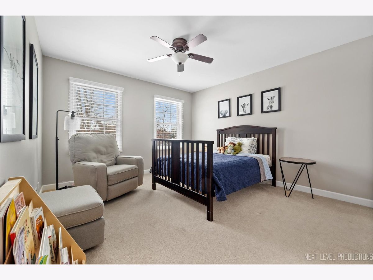
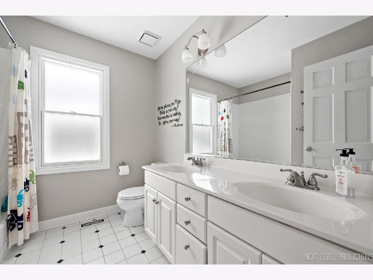
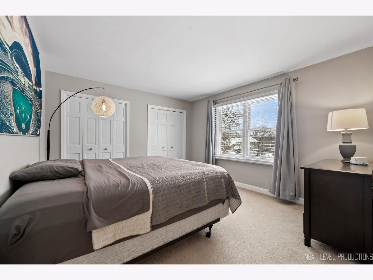
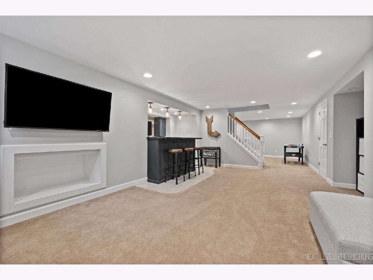
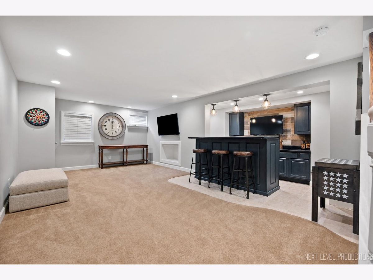
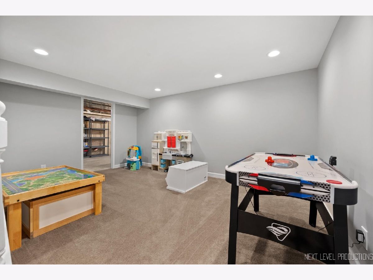
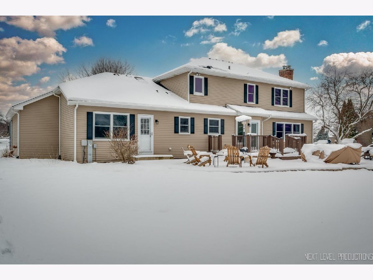
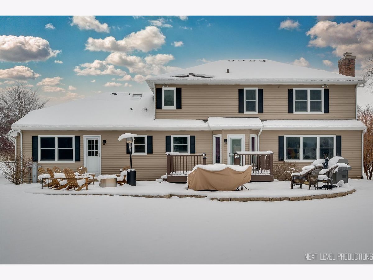
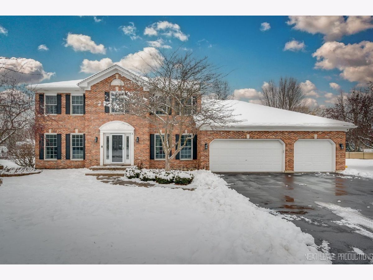
Room Specifics
Total Bedrooms: 4
Bedrooms Above Ground: 4
Bedrooms Below Ground: 0
Dimensions: —
Floor Type: —
Dimensions: —
Floor Type: —
Dimensions: —
Floor Type: —
Full Bathrooms: 3
Bathroom Amenities: Whirlpool,Separate Shower,Double Sink
Bathroom in Basement: 0
Rooms: —
Basement Description: Finished
Other Specifics
| 3 | |
| — | |
| Asphalt | |
| — | |
| — | |
| 147X259X146X266 | |
| — | |
| — | |
| — | |
| — | |
| Not in DB | |
| — | |
| — | |
| — | |
| — |
Tax History
| Year | Property Taxes |
|---|---|
| 2010 | $8,851 |
| 2015 | $9,899 |
| 2024 | $10,507 |
Contact Agent
Nearby Similar Homes
Nearby Sold Comparables
Contact Agent
Listing Provided By
RE/MAX All Pro - St Charles

