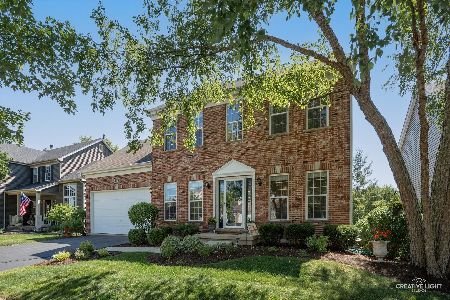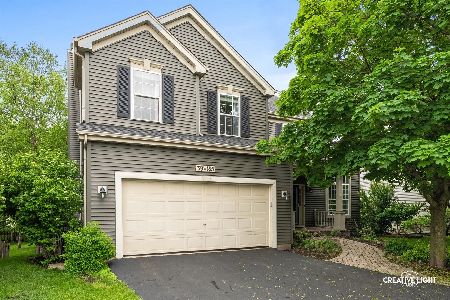39W218 Burnham Lane, Geneva, Illinois 60134
$363,500
|
Sold
|
|
| Status: | Closed |
| Sqft: | 2,408 |
| Cost/Sqft: | $154 |
| Beds: | 4 |
| Baths: | 3 |
| Year Built: | 2002 |
| Property Taxes: | $9,456 |
| Days On Market: | 2553 |
| Lot Size: | 0,15 |
Description
This home has it all...completely UPDATED, MOVE-IN READY & AMAZING neighborhood! New in 2017: refinished hardwood floors, white trim & crown molding, fresh paint throughout, new granite counter tops in the kitchen & master bath, new quartz vanity top in 2nd bath & updated light fixtures. New roof, A/C, whole house humidifier & water softener--all installed in 2014.Two new water heaters, a new sump pump & all new stainless steel appliances added in 2015! Open concept kitchen with contrasting island flows into the vaulted family room boasting a wall of windows & gorgeous brick fireplace. Snuggle up with a book in the versatile, 2nd floor loft or head down to the full, finished basement for some "rec" time. ENORMOUS fenced yard features gorgeous, private paver patio & mature landscaping. BIKE TO THE POOL & SKIP TO SCHOOL! Highly Acclaimed Geneva Schools, award-winning community with golf courses, walking paths & parks. Easy access to commuter trains & highways!
Property Specifics
| Single Family | |
| — | |
| Traditional | |
| 2002 | |
| Full | |
| SHANNON | |
| No | |
| 0.15 |
| Kane | |
| Mill Creek | |
| 0 / Not Applicable | |
| None | |
| Community Well | |
| Public Sewer | |
| 10258049 | |
| 1113480004 |
Nearby Schools
| NAME: | DISTRICT: | DISTANCE: | |
|---|---|---|---|
|
Grade School
Fabyan Elementary School |
304 | — | |
|
Middle School
Geneva Middle School |
304 | Not in DB | |
|
High School
Geneva Community High School |
304 | Not in DB | |
Property History
| DATE: | EVENT: | PRICE: | SOURCE: |
|---|---|---|---|
| 7 Mar, 2019 | Sold | $363,500 | MRED MLS |
| 30 Jan, 2019 | Under contract | $370,000 | MRED MLS |
| 26 Jan, 2019 | Listed for sale | $370,000 | MRED MLS |
Room Specifics
Total Bedrooms: 4
Bedrooms Above Ground: 4
Bedrooms Below Ground: 0
Dimensions: —
Floor Type: Carpet
Dimensions: —
Floor Type: Carpet
Dimensions: —
Floor Type: Carpet
Full Bathrooms: 3
Bathroom Amenities: Separate Shower,Double Sink,Garden Tub
Bathroom in Basement: 0
Rooms: Game Room,Loft,Recreation Room
Basement Description: Finished
Other Specifics
| 2 | |
| Concrete Perimeter | |
| Asphalt | |
| Patio, Brick Paver Patio, Storms/Screens | |
| Fenced Yard | |
| 147X43X148X88 | |
| — | |
| Full | |
| Vaulted/Cathedral Ceilings, Hardwood Floors, First Floor Laundry, Walk-In Closet(s) | |
| Range, Microwave, Dishwasher, High End Refrigerator, Freezer, Washer, Dryer, Disposal, Stainless Steel Appliance(s) | |
| Not in DB | |
| Pool, Sidewalks, Street Lights, Street Paved | |
| — | |
| — | |
| Gas Log, Gas Starter |
Tax History
| Year | Property Taxes |
|---|---|
| 2019 | $9,456 |
Contact Agent
Nearby Sold Comparables
Contact Agent
Listing Provided By
Coldwell Banker Residential






