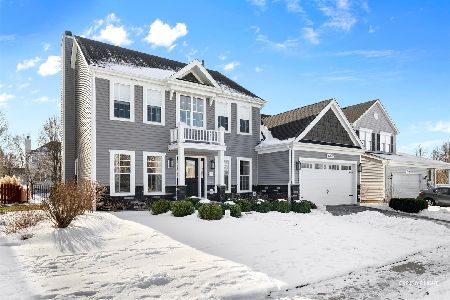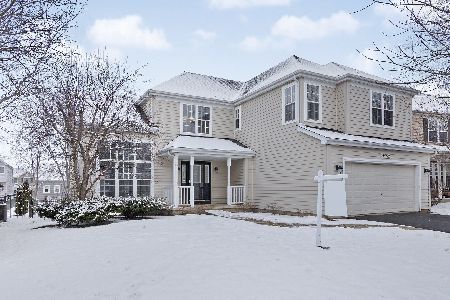39W281 Mallory Drive, Geneva, Illinois 60134
$305,000
|
Sold
|
|
| Status: | Closed |
| Sqft: | 1,951 |
| Cost/Sqft: | $154 |
| Beds: | 3 |
| Baths: | 3 |
| Year Built: | 2007 |
| Property Taxes: | $8,266 |
| Days On Market: | 2868 |
| Lot Size: | 0,00 |
Description
Hard to find price range!!Perfectly appointed home w/first floor den. Enjoy the bright open great room with volume ceilings, fireplace, wood floors & lots of windows. The den off the entry has french doors and transom window. The kitchen is open to the great room w/a beautiful tile backsplash. The new stainless steel appliances include a stove, dishwasher & microwave. Laundry room off the kitchen has a large window to keep the space bright. The second floor boasts a large master bedroom with cathedral ceiling, luxury bath w/double sink, soaking tub & separate shower. All bedrooms have ceiling fans. Two additional carpeted bedrooms. The generous sized backyard is all fenced & has a brick paver patio. This home has so many new features it is truly delightful. Fresh paint and new light fixtures just make this space sparkle. Full unfinished basement w/rough in for bath. Bring your ideas. Enjoy the sunsets from the front porch. Call today, tomorrow may be too late. All new siding & roof.
Property Specifics
| Single Family | |
| — | |
| Traditional | |
| 2007 | |
| Full | |
| BERKSHIRE | |
| No | |
| — |
| Kane | |
| Mill Creek | |
| 0 / Not Applicable | |
| None | |
| Public | |
| Public Sewer | |
| 09884356 | |
| 1113456001 |
Property History
| DATE: | EVENT: | PRICE: | SOURCE: |
|---|---|---|---|
| 1 Aug, 2013 | Sold | $217,000 | MRED MLS |
| 18 Apr, 2013 | Under contract | $224,900 | MRED MLS |
| — | Last price change | $257,000 | MRED MLS |
| 8 Mar, 2013 | Listed for sale | $257,000 | MRED MLS |
| 17 Apr, 2018 | Sold | $305,000 | MRED MLS |
| 18 Mar, 2018 | Under contract | $300,000 | MRED MLS |
| 14 Mar, 2018 | Listed for sale | $300,000 | MRED MLS |
Room Specifics
Total Bedrooms: 3
Bedrooms Above Ground: 3
Bedrooms Below Ground: 0
Dimensions: —
Floor Type: Carpet
Dimensions: —
Floor Type: Carpet
Full Bathrooms: 3
Bathroom Amenities: Separate Shower,Double Sink,Soaking Tub
Bathroom in Basement: 0
Rooms: Den
Basement Description: Unfinished
Other Specifics
| 2 | |
| Concrete Perimeter | |
| Asphalt | |
| Patio | |
| Corner Lot | |
| 68X146X52X146 | |
| — | |
| Full | |
| Vaulted/Cathedral Ceilings, Hardwood Floors, First Floor Laundry | |
| Range, Microwave, Dishwasher, Disposal | |
| Not in DB | |
| Clubhouse, Pool, Sidewalks, Street Lights | |
| — | |
| — | |
| — |
Tax History
| Year | Property Taxes |
|---|---|
| 2013 | $8,449 |
| 2018 | $8,266 |
Contact Agent
Nearby Sold Comparables
Contact Agent
Listing Provided By
RE/MAX Excels






