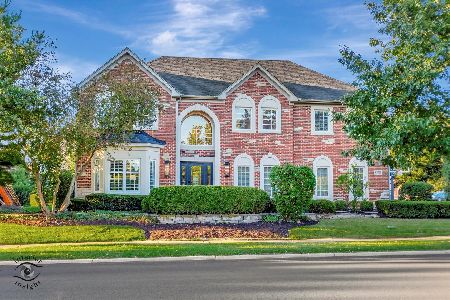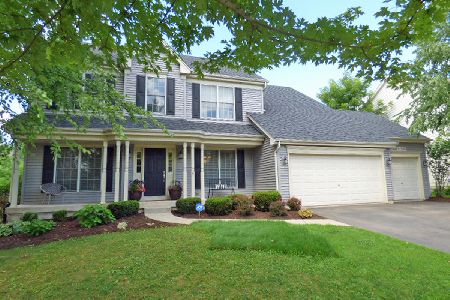39W287 Preston Circle, Geneva, Illinois 60134
$430,000
|
Sold
|
|
| Status: | Closed |
| Sqft: | 3,065 |
| Cost/Sqft: | $147 |
| Beds: | 4 |
| Baths: | 4 |
| Year Built: | 2005 |
| Property Taxes: | $12,867 |
| Days On Market: | 2787 |
| Lot Size: | 0,00 |
Description
Neighborhood school, walk to pool, across the street from park, what lucky family is going to get to call this stunning 2 story home? Meticulously maintained featuring family room open to second level with beautiful brick fireplace, open to updated kitchen with s.s. appliances and large island, h.w. floors, main level study and laundry, separate living and dining space for entertaining. At the top of the stairs walk thru the french doors to the amazing master suite, you'll find 3 more large bedrooms down the open hall with another full bath. Entertaining is a breeze in the completely finished basement w/full bath, tv room, office/workout area, and rec room already plumbed for a full kitchen and there's still plenty of storage space! Not to mention a walkout to the paver patio, fire pit, and professionally landscaped yard with gas line run for your grill. The 2.5 car garage offers plenty of space for your bikes, mower, and "toys" as well as your cars. All the work is done, just move in!
Property Specifics
| Single Family | |
| — | |
| — | |
| 2005 | |
| Full,Walkout | |
| REMINGTON | |
| No | |
| — |
| Kane | |
| Mill Creek | |
| 0 / Not Applicable | |
| None | |
| Public | |
| Public Sewer | |
| 09885222 | |
| 1113402015 |
Nearby Schools
| NAME: | DISTRICT: | DISTANCE: | |
|---|---|---|---|
|
Grade School
Fabyan Elementary School |
304 | — | |
|
Middle School
Geneva Middle School |
304 | Not in DB | |
|
High School
Geneva Community High School |
304 | Not in DB | |
Property History
| DATE: | EVENT: | PRICE: | SOURCE: |
|---|---|---|---|
| 25 May, 2018 | Sold | $430,000 | MRED MLS |
| 22 Mar, 2018 | Under contract | $449,500 | MRED MLS |
| 15 Mar, 2018 | Listed for sale | $449,500 | MRED MLS |
Room Specifics
Total Bedrooms: 4
Bedrooms Above Ground: 4
Bedrooms Below Ground: 0
Dimensions: —
Floor Type: Carpet
Dimensions: —
Floor Type: Carpet
Dimensions: —
Floor Type: Carpet
Full Bathrooms: 4
Bathroom Amenities: Separate Shower,Double Sink,Garden Tub
Bathroom in Basement: 1
Rooms: Office,Mud Room
Basement Description: Finished,Exterior Access
Other Specifics
| 2.5 | |
| Concrete Perimeter | |
| Asphalt | |
| Deck, Brick Paver Patio, Outdoor Fireplace | |
| Corner Lot | |
| 19030 | |
| Unfinished | |
| Full | |
| Vaulted/Cathedral Ceilings, Hardwood Floors, First Floor Laundry | |
| Microwave, Dishwasher, Disposal | |
| Not in DB | |
| Clubhouse, Pool | |
| — | |
| — | |
| Gas Log |
Tax History
| Year | Property Taxes |
|---|---|
| 2018 | $12,867 |
Contact Agent
Nearby Similar Homes
Nearby Sold Comparables
Contact Agent
Listing Provided By
eXp Realty, LLC







