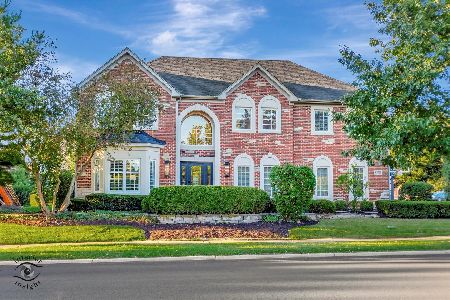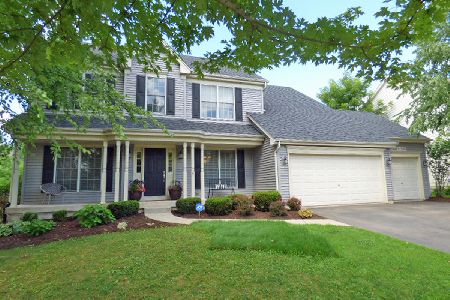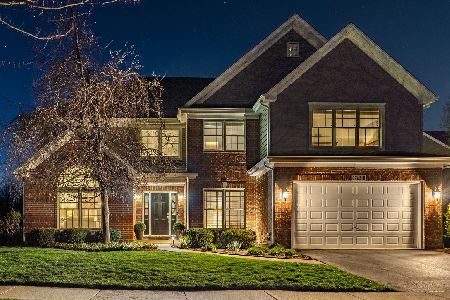0S630 Preston Circle, Geneva, Illinois 60134
$400,000
|
Sold
|
|
| Status: | Closed |
| Sqft: | 3,122 |
| Cost/Sqft: | $133 |
| Beds: | 4 |
| Baths: | 4 |
| Year Built: | 2003 |
| Property Taxes: | $11,947 |
| Days On Market: | 2631 |
| Lot Size: | 0,24 |
Description
THERE IS NO PLACE LIKE HOME! This home for starters has an awesome location ~ steps to top rated elementary school & the fantastic neighborhood pool! Relax on your huge front porch & watch the world go by! Inside you will find updated paint colors & lots of extensive moldings, wainscoting & built-ins. The large den could also be the perfect playroom to stow the toys! The kitchen is bright with upgraded cabinetry & stainless appliances. The open family room has a stunning stone gas fireplace. The laundry room is sure to please w/ plenty of room to add additional storage. Upstairs there is an expansive master suite, guest suite w/private bath & 2 bedrooms that share a Jack/Jill bath. The finished basement is perfect for an extra work/hobby space or place for the kids to hang out. Overall, this desirable home is perfect for the entire family! Enjoy everything Mill Creek offers: 2 golf courses, bike/walking paths, tons of open space, parks & minutes from the METRA. Your search has ended!
Property Specifics
| Single Family | |
| — | |
| Traditional | |
| 2003 | |
| Full | |
| — | |
| No | |
| 0.24 |
| Kane | |
| Mill Creek | |
| 0 / Not Applicable | |
| None | |
| Community Well | |
| Public Sewer | |
| 10056212 | |
| 1113426015 |
Nearby Schools
| NAME: | DISTRICT: | DISTANCE: | |
|---|---|---|---|
|
Grade School
Fabyan Elementary School |
304 | — | |
|
Middle School
Geneva Middle School |
304 | Not in DB | |
|
High School
Geneva Community High School |
304 | Not in DB | |
Property History
| DATE: | EVENT: | PRICE: | SOURCE: |
|---|---|---|---|
| 18 Dec, 2018 | Sold | $400,000 | MRED MLS |
| 26 Nov, 2018 | Under contract | $414,500 | MRED MLS |
| — | Last price change | $424,500 | MRED MLS |
| 18 Aug, 2018 | Listed for sale | $424,500 | MRED MLS |
Room Specifics
Total Bedrooms: 4
Bedrooms Above Ground: 4
Bedrooms Below Ground: 0
Dimensions: —
Floor Type: Carpet
Dimensions: —
Floor Type: Carpet
Dimensions: —
Floor Type: Carpet
Full Bathrooms: 4
Bathroom Amenities: Double Sink,Soaking Tub
Bathroom in Basement: 0
Rooms: Eating Area,Den,Office,Recreation Room,Game Room,Foyer
Basement Description: Finished
Other Specifics
| 3 | |
| Concrete Perimeter | |
| Asphalt | |
| Patio, Porch | |
| Landscaped | |
| 10400 SQ FEET | |
| Full | |
| Full | |
| Vaulted/Cathedral Ceilings, Hardwood Floors, First Floor Laundry | |
| Double Oven, Microwave, Dishwasher, Refrigerator, Washer, Dryer, Disposal, Stainless Steel Appliance(s), Cooktop | |
| Not in DB | |
| Tennis Courts, Sidewalks, Street Paved | |
| — | |
| — | |
| Gas Log, Gas Starter |
Tax History
| Year | Property Taxes |
|---|---|
| 2018 | $11,947 |
Contact Agent
Nearby Similar Homes
Nearby Sold Comparables
Contact Agent
Listing Provided By
Hemming & Sylvester Properties








