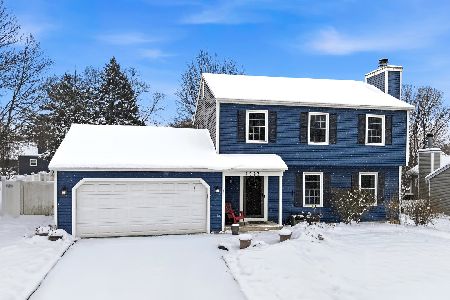39W296 Cambridge Court, St Charles, Illinois 60175
$605,000
|
Sold
|
|
| Status: | Closed |
| Sqft: | 3,983 |
| Cost/Sqft: | $154 |
| Beds: | 4 |
| Baths: | 5 |
| Year Built: | 2002 |
| Property Taxes: | $14,028 |
| Days On Market: | 2033 |
| Lot Size: | 1,30 |
Description
Never before on the market! This impeccably maintained Abbey Glen custom all brick home is waiting for the most particular of buyers! Over 5,300 total finished sqft sitting on 1.3 private acres in a cul-de-sac lot. Gleaming maple floors and an abundance of natural light fill this home. Large rooms, custom millwork and open concept living from the kitchen to the family room. Second floor includes a large master suite with his and hers walk-in closets 2nd floor laundry room, bedroom 2 & 3 share a jack-n-jill bath and bedroom 4 has an en-suite bathroom. English basement includes a room that could serve as a 5th bedroom, craft room or office. full bathroom w/radiant heat flooring, exercise room, large recreational room and bar area complete this professionally finished basement. 3 car heated garage, home generator and sprinkler system, newer HVAC (2016), Hot Water (2020) Relax on the back deck or patio all summer and enjoy this meticulously maintained home!
Property Specifics
| Single Family | |
| — | |
| — | |
| 2002 | |
| Full,English | |
| — | |
| No | |
| 1.3 |
| Kane | |
| — | |
| 720 / Annual | |
| Insurance | |
| Private Well | |
| Septic-Private | |
| 10756507 | |
| 0813258008 |
Nearby Schools
| NAME: | DISTRICT: | DISTANCE: | |
|---|---|---|---|
|
High School
St Charles North High School |
303 | Not in DB | |
Property History
| DATE: | EVENT: | PRICE: | SOURCE: |
|---|---|---|---|
| 10 Aug, 2020 | Sold | $605,000 | MRED MLS |
| 5 Jul, 2020 | Under contract | $615,000 | MRED MLS |
| 1 Jul, 2020 | Listed for sale | $615,000 | MRED MLS |
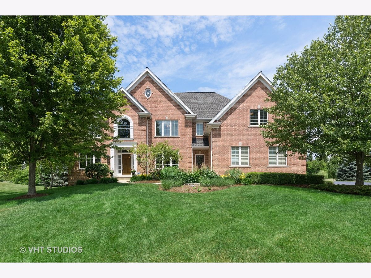
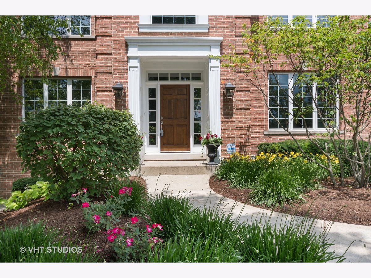
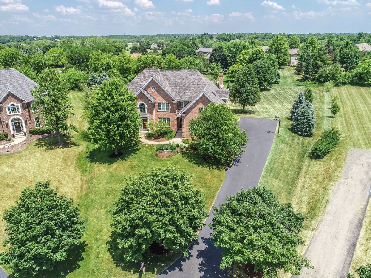
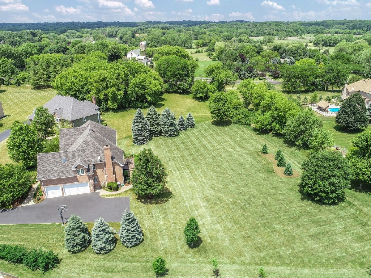
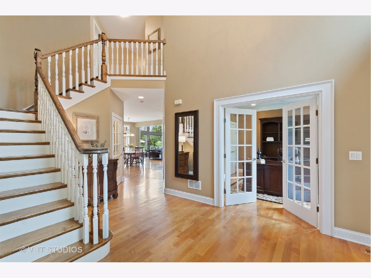
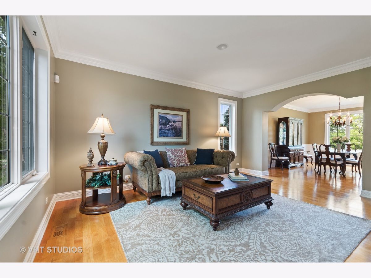
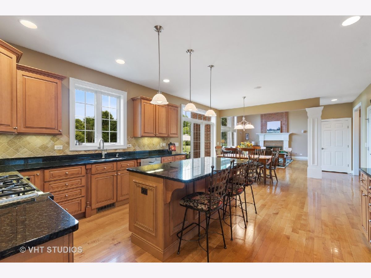
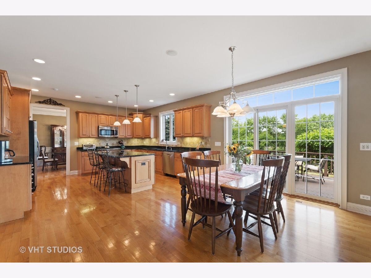
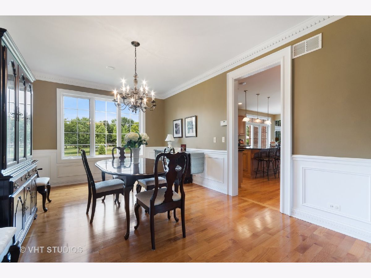
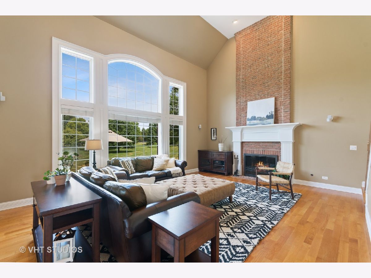
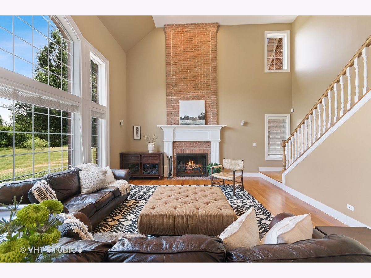
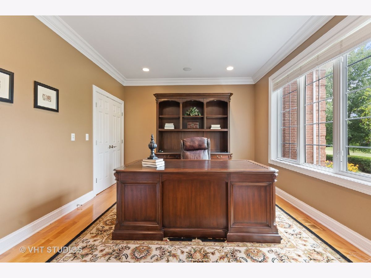
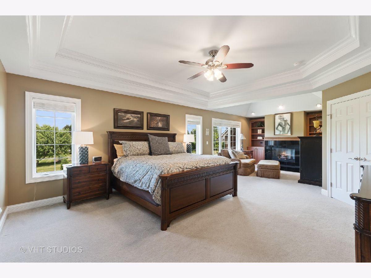
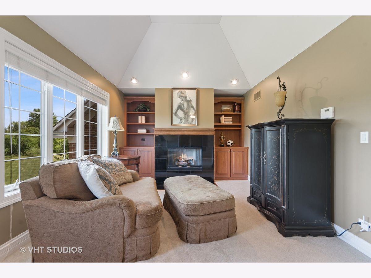
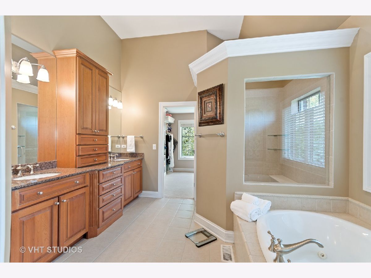
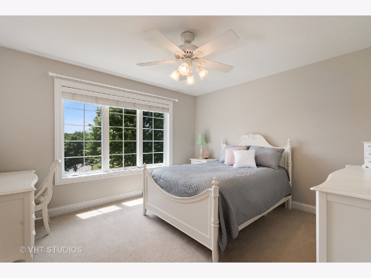
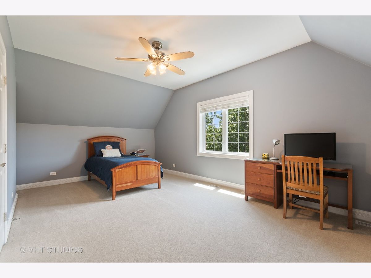
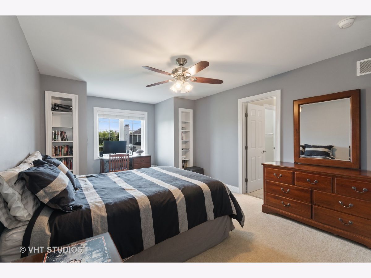
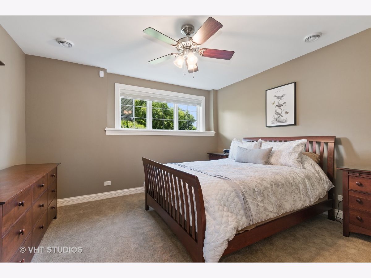
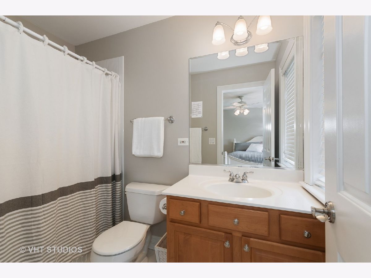
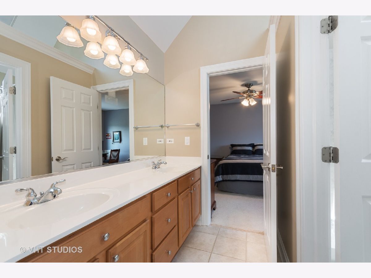
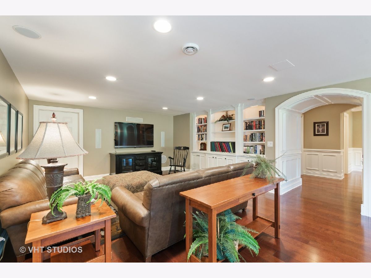
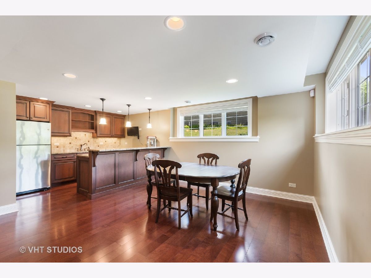
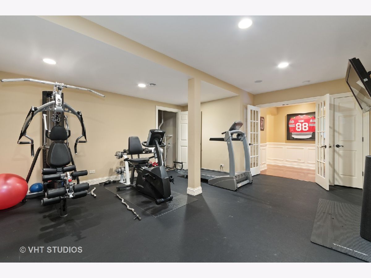
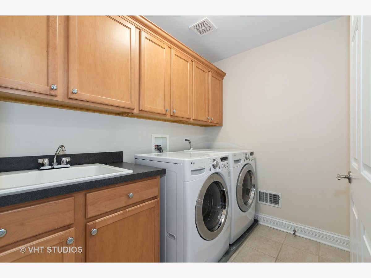
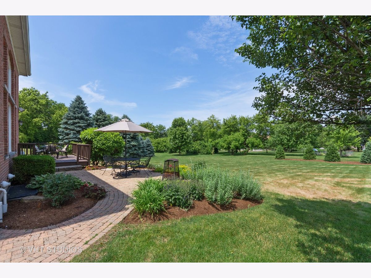
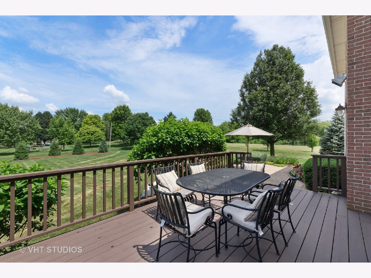
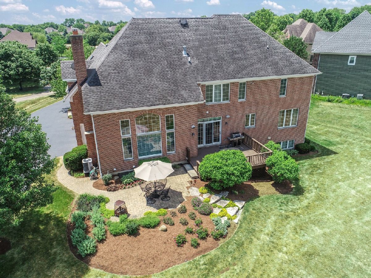
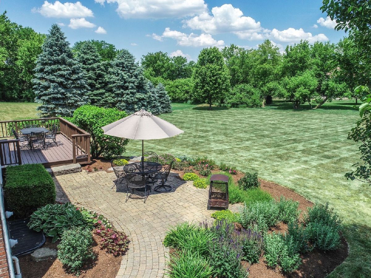
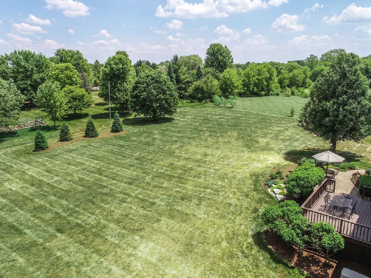
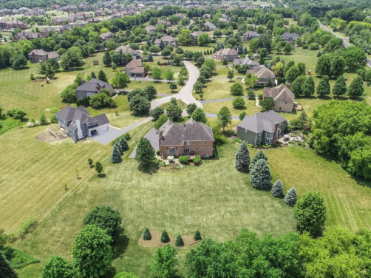
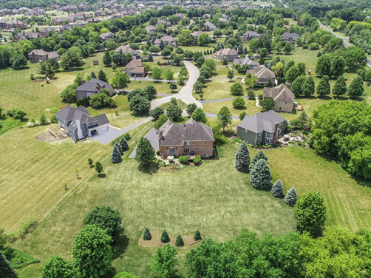
Room Specifics
Total Bedrooms: 5
Bedrooms Above Ground: 4
Bedrooms Below Ground: 1
Dimensions: —
Floor Type: Carpet
Dimensions: —
Floor Type: Carpet
Dimensions: —
Floor Type: Carpet
Dimensions: —
Floor Type: —
Full Bathrooms: 5
Bathroom Amenities: —
Bathroom in Basement: 1
Rooms: Bedroom 5,Office,Exercise Room,Recreation Room,Mud Room
Basement Description: Finished
Other Specifics
| 3 | |
| Concrete Perimeter | |
| Asphalt | |
| — | |
| — | |
| 77 X 341 X 299 X 309 | |
| — | |
| Full | |
| Vaulted/Cathedral Ceilings, Hardwood Floors, Second Floor Laundry, Built-in Features, Walk-In Closet(s) | |
| Microwave, Dishwasher, Refrigerator, Washer, Dryer, Stainless Steel Appliance(s) | |
| Not in DB | |
| — | |
| — | |
| — | |
| — |
Tax History
| Year | Property Taxes |
|---|---|
| 2020 | $14,028 |
Contact Agent
Nearby Similar Homes
Nearby Sold Comparables
Contact Agent
Listing Provided By
Baird & Warner Fox Valley - Geneva


