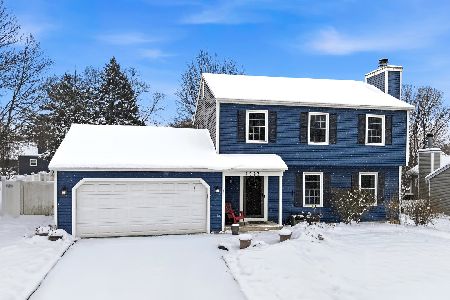39W360 Cambridge Court, St Charles, Illinois 60175
$640,000
|
Sold
|
|
| Status: | Closed |
| Sqft: | 3,212 |
| Cost/Sqft: | $204 |
| Beds: | 4 |
| Baths: | 4 |
| Year Built: | 2000 |
| Property Taxes: | $12,890 |
| Days On Market: | 1282 |
| Lot Size: | 1,25 |
Description
Why limit yourself to the ordinary when there's extraordinary? This stunning floor-plan, meticulously maintained, one-of-a-kind home was built for families, fun and entertaining. No expense was spared at 39W360 Cambridge Ct, Saint Charles in beautiful, private, 28 home, secluded Abbey Glen subdivision and can be your new paradise. As you enter your front door, you are welcomed by the soaring 2 story foyer and gorgeous crown molding and detailed millwork. Stunning architectural details throughout including crown molding, wainscoting, soaring ceilings, trey ceilings, large windows, two fireplaces, and plantation shutters throughout, to name a few. Chef's kitchen with breakfast bar island and stove top, granite counters, red oak custom cabinetry, stainless steel appliances including double ovens, writing desk to help stay organized and a nice eat in area for your kitchen table. Off of the kitchen you will find your 3 seasons room that you must see to believe, that is an entertainer's dream. Hardwood plank flooring, soaring beams, tons of windows and easy access on both sides to your deck and large firepit. Entertaining family room with floor to ceiling gas start wood brick fireplace and numerous large windows where you can see your beautiful professionally landscaped yard. Butler's pantry leads to your exquisite separate formal dining room which is perfect for family and holiday gatherings. The formal living room is a perfect size with upgraded carpet and just enough privacy away from the rest of the home. The den is fit for an executive with custom wood millwork throughout. Let's take the second set of stairs to go to your upper level where the 4 bedrooms are located. While on the cat-walk you can view the foyer or the family room. Double doors lead you to your huge master en-suite featuring a nice trey ceiling and wall of windows that overlook the tree-lined backyard. Master bathroom has double sinks, a large jacuzzi tub, shower with built in seating, a skylight and an extremely large master closet. Second bedroom has en-suite with private full bath and large walk-in closet. Bedrooms three and four share a jack and jill bathroom. Head out the door one block to the great western trail system where you can really connect with nature and the great outdoors! Some additional features include beautiful professional landscaping, large custom deck with skirting for underneath storage, dual zone HVAC, 50-gallon water heater, iron filter system and water softener, radon mitigation system installed, central vacuum, surround sound in family room, electric fence and multi-zone sprinkler system. Newer roof on entire home and three season room (2019), well tank 2 years old, water heater and softener 1 year old, (2) Furnace and A/C (2017), (2) new digital thermostat's (2022), deep pour basement with wood burning fireplace and extended driveway.
Property Specifics
| Single Family | |
| — | |
| — | |
| 2000 | |
| — | |
| — | |
| No | |
| 1.25 |
| Kane | |
| Abbey Glen | |
| 720 / Annual | |
| — | |
| — | |
| — | |
| 11466786 | |
| 0813403002 |
Nearby Schools
| NAME: | DISTRICT: | DISTANCE: | |
|---|---|---|---|
|
Grade School
Bell-graham Elementary School |
303 | — | |
|
Middle School
Thompson Middle School |
303 | Not in DB | |
|
High School
St Charles North High School |
303 | Not in DB | |
Property History
| DATE: | EVENT: | PRICE: | SOURCE: |
|---|---|---|---|
| 13 Oct, 2022 | Sold | $640,000 | MRED MLS |
| 23 Aug, 2022 | Under contract | $655,000 | MRED MLS |
| — | Last price change | $665,000 | MRED MLS |
| 22 Jul, 2022 | Listed for sale | $675,000 | MRED MLS |

Room Specifics
Total Bedrooms: 4
Bedrooms Above Ground: 4
Bedrooms Below Ground: 0
Dimensions: —
Floor Type: —
Dimensions: —
Floor Type: —
Dimensions: —
Floor Type: —
Full Bathrooms: 4
Bathroom Amenities: Whirlpool,Double Sink
Bathroom in Basement: 0
Rooms: —
Basement Description: Unfinished
Other Specifics
| 3 | |
| — | |
| Asphalt | |
| — | |
| — | |
| 155X354X120X360 | |
| — | |
| — | |
| — | |
| — | |
| Not in DB | |
| — | |
| — | |
| — | |
| — |
Tax History
| Year | Property Taxes |
|---|---|
| 2022 | $12,890 |
Contact Agent
Nearby Similar Homes
Nearby Sold Comparables
Contact Agent
Listing Provided By
Walnut Street Realty










