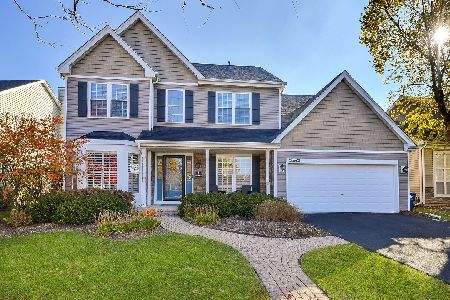39W304 Preston Circle, Geneva, Illinois 60134
$450,000
|
Sold
|
|
| Status: | Closed |
| Sqft: | 3,432 |
| Cost/Sqft: | $135 |
| Beds: | 4 |
| Baths: | 4 |
| Year Built: | 2004 |
| Property Taxes: | $13,181 |
| Days On Market: | 2704 |
| Lot Size: | 0,56 |
Description
EVERYTHING YOU ARE LOOKING FOR! Take a look at this first. Fabulous home on premium .5+ acre lot with many updates you will love! Gorgeous hardwd through 1st flr & 2nd flr hall. The kit & baths have been updated w/beautiful granite. Recently remodeled mudrm/ldy rm w/porcelain tile is a dream w/cabinetry, lockers & quartz countertop. 1st flr den w/french drs. Fantastic 2 story family rm w/brick fireplace & raised hearth, hardwd flr. Spacious kit w/hardwd, granite, cherry cab, SS appl, tile bcksp, upgrd light, under cab & up lights. Large vaulted mast suite w/WIC. All bedrms are a great size: 2 w/new hardwd & 2 w/new carpet. Loft area. Fin. base. w/updated full ba, rec & exercise room. Pella windows. Situated on one of the best fenced lots just a block to neighborhd pool. You'll love to entertain on the large paver patio w/firepit. Lush mature landscaping & lawn sprinkler system. Great location close to Metra, tollway, Geneva schools, restaurants, shopping. Schedule your showing today!
Property Specifics
| Single Family | |
| — | |
| Traditional | |
| 2004 | |
| Full | |
| — | |
| No | |
| 0.56 |
| Kane | |
| Mill Creek | |
| 0 / Not Applicable | |
| None | |
| Community Well | |
| Public Sewer | |
| 09982075 | |
| 1113402010 |
Property History
| DATE: | EVENT: | PRICE: | SOURCE: |
|---|---|---|---|
| 29 Mar, 2012 | Sold | $423,000 | MRED MLS |
| 22 Feb, 2012 | Under contract | $440,000 | MRED MLS |
| 7 Feb, 2012 | Listed for sale | $440,000 | MRED MLS |
| 31 Jul, 2018 | Sold | $450,000 | MRED MLS |
| 18 Jun, 2018 | Under contract | $464,900 | MRED MLS |
| 12 Jun, 2018 | Listed for sale | $464,900 | MRED MLS |
Room Specifics
Total Bedrooms: 4
Bedrooms Above Ground: 4
Bedrooms Below Ground: 0
Dimensions: —
Floor Type: Carpet
Dimensions: —
Floor Type: Hardwood
Dimensions: —
Floor Type: Hardwood
Full Bathrooms: 4
Bathroom Amenities: Separate Shower,Double Sink,Soaking Tub
Bathroom in Basement: 1
Rooms: Den,Loft,Recreation Room,Media Room,Other Room
Basement Description: Finished
Other Specifics
| 3 | |
| — | |
| Asphalt | |
| Brick Paver Patio, Storms/Screens | |
| Corner Lot,Fenced Yard,Landscaped | |
| 88X130X101X133X169 | |
| — | |
| Full | |
| Vaulted/Cathedral Ceilings, Skylight(s), Hardwood Floors, First Floor Laundry | |
| Range, Microwave, Dishwasher, Refrigerator, Washer, Dryer, Disposal, Stainless Steel Appliance(s) | |
| Not in DB | |
| Clubhouse, Pool, Sidewalks, Street Lights | |
| — | |
| — | |
| Gas Log, Gas Starter |
Tax History
| Year | Property Taxes |
|---|---|
| 2012 | $12,320 |
| 2018 | $13,181 |
Contact Agent
Nearby Similar Homes
Nearby Sold Comparables
Contact Agent
Listing Provided By
RE/MAX Excels






