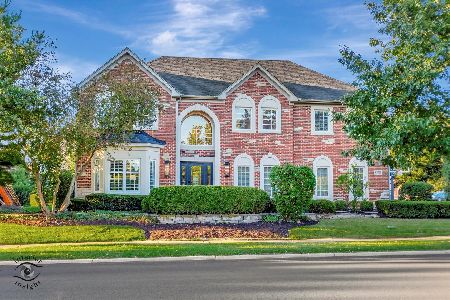39W321 Preston Circle, Geneva, Illinois 60134
$364,900
|
Sold
|
|
| Status: | Closed |
| Sqft: | 2,410 |
| Cost/Sqft: | $151 |
| Beds: | 4 |
| Baths: | 3 |
| Year Built: | 2004 |
| Property Taxes: | $10,796 |
| Days On Market: | 2840 |
| Lot Size: | 0,45 |
Description
YOU'LL NEED TO SEE THIS! Many recent improvements plus an oversized heated garage can fit 4th CAR or boat! Beautiful, newly refinished hardwood flrs, new roof, new siding, new gutters, new shutters, new water heater, new SS refrigerator, new SS oven, new SS micro, new Corian counters, new lighting. Great flrplan & nice feel at 2410 sqft. Freshly painted kit is spacious w/seated island, eating area & bay leading to deck. Kit opens to oversized fam rm. w/firepl. Light & bright lv rm & din rm feat volume ceil. Impressive master w/fan, large WIC. Convenient 2nd flr ldy w/shelving. Full Eng base is partially fin & has bath rough-in. Gorgeous landscaped yard w/deck, brick patio, fire pit & larger private lot w/invisible fence. No homes behind! Just steps to the neighborhood pool! Welcoming front porch. Award winning Mill Creek w/2 golf courses, tennis, swim, bike paths, ball fields & parks. Close to elementary school, Metra, tollway, historic downtown Geneva & restaurants. Geneva schls.
Property Specifics
| Single Family | |
| — | |
| Traditional | |
| 2004 | |
| Full,English | |
| CHAPMAN 3 | |
| No | |
| 0.45 |
| Kane | |
| Mill Creek | |
| 0 / Not Applicable | |
| None | |
| Community Well | |
| Public Sewer | |
| 09839952 | |
| 1113401017 |
Property History
| DATE: | EVENT: | PRICE: | SOURCE: |
|---|---|---|---|
| 15 Mar, 2018 | Sold | $364,900 | MRED MLS |
| 27 Jan, 2018 | Under contract | $364,900 | MRED MLS |
| 24 Jan, 2018 | Listed for sale | $364,900 | MRED MLS |
Room Specifics
Total Bedrooms: 4
Bedrooms Above Ground: 4
Bedrooms Below Ground: 0
Dimensions: —
Floor Type: Carpet
Dimensions: —
Floor Type: Carpet
Dimensions: —
Floor Type: Carpet
Full Bathrooms: 3
Bathroom Amenities: Separate Shower,Double Sink,Soaking Tub
Bathroom in Basement: 0
Rooms: Recreation Room
Basement Description: Partially Finished,Bathroom Rough-In
Other Specifics
| 4 | |
| Concrete Perimeter | |
| Asphalt | |
| Deck, Patio, Dog Run | |
| Corner Lot,Landscaped | |
| 130X150 | |
| — | |
| Full | |
| Vaulted/Cathedral Ceilings, Hardwood Floors, Second Floor Laundry | |
| Range, Microwave, Dishwasher, Refrigerator, Washer, Dryer | |
| Not in DB | |
| Clubhouse, Park, Pool, Curbs, Sidewalks, Street Lights | |
| — | |
| — | |
| Gas Starter |
Tax History
| Year | Property Taxes |
|---|---|
| 2018 | $10,796 |
Contact Agent
Nearby Similar Homes
Nearby Sold Comparables
Contact Agent
Listing Provided By
REMAX Excels






