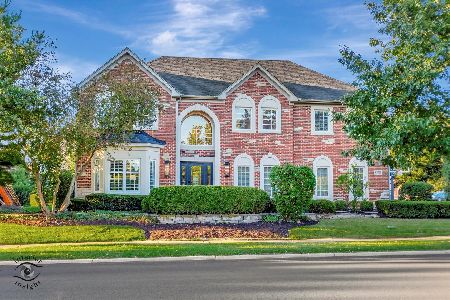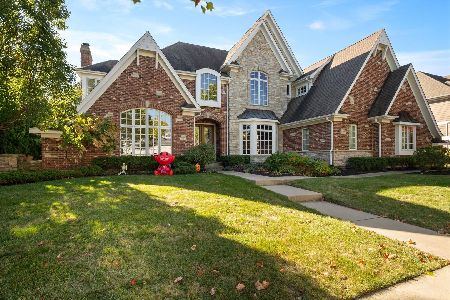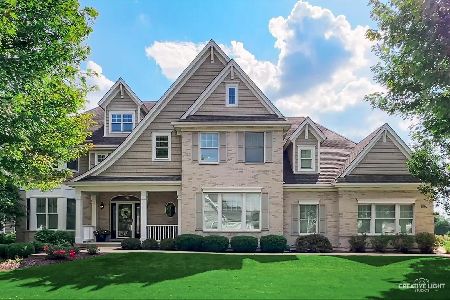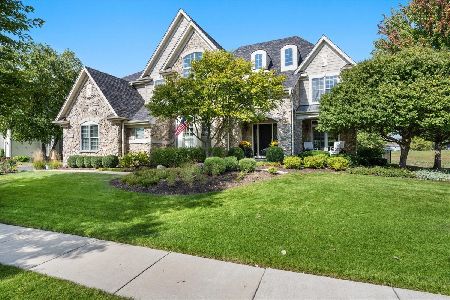39W381 Preston Circle, Geneva, Illinois 60134
$418,000
|
Sold
|
|
| Status: | Closed |
| Sqft: | 3,054 |
| Cost/Sqft: | $141 |
| Beds: | 4 |
| Baths: | 4 |
| Year Built: | 2003 |
| Property Taxes: | $12,680 |
| Days On Market: | 4888 |
| Lot Size: | 0,25 |
Description
Quick close Remington Plan backing to open prairie area. Foyer with hardwood Floor & impressive side staircase, Hdwd flrs in foyer, kitchen/breakfast area,Quality cabinets in huge gourmet island kitchen with Granite,Black on black appliances,2 Story Family Room with skylights,Luxury Master Suite with luxury Bath, Fantastic,finished Walk out basement w/ built in Bar and Full Bath, Pool Table Area,Media Area,Deck/Patio
Property Specifics
| Single Family | |
| — | |
| Traditional | |
| 2003 | |
| Full,Walkout | |
| REMINGTON II | |
| No | |
| 0.25 |
| Kane | |
| Mill Creek Oakmont | |
| 0 / Not Applicable | |
| None | |
| Community Well | |
| Public Sewer | |
| 08093109 | |
| 1113401011 |
Nearby Schools
| NAME: | DISTRICT: | DISTANCE: | |
|---|---|---|---|
|
Middle School
Geneva Middle School |
304 | Not in DB | |
|
High School
Geneva Community High School |
304 | Not in DB | |
Property History
| DATE: | EVENT: | PRICE: | SOURCE: |
|---|---|---|---|
| 6 Sep, 2012 | Sold | $418,000 | MRED MLS |
| 9 Aug, 2012 | Under contract | $429,900 | MRED MLS |
| — | Last price change | $439,900 | MRED MLS |
| 14 Jun, 2012 | Listed for sale | $439,900 | MRED MLS |
Room Specifics
Total Bedrooms: 4
Bedrooms Above Ground: 4
Bedrooms Below Ground: 0
Dimensions: —
Floor Type: Carpet
Dimensions: —
Floor Type: Carpet
Dimensions: —
Floor Type: Carpet
Full Bathrooms: 4
Bathroom Amenities: Separate Shower,Double Sink
Bathroom in Basement: 1
Rooms: Breakfast Room,Den,Recreation Room
Basement Description: Finished
Other Specifics
| 3 | |
| Concrete Perimeter | |
| Asphalt | |
| Deck | |
| Nature Preserve Adjacent,Landscaped | |
| 67X132X126X131 | |
| Unfinished | |
| Full | |
| Vaulted/Cathedral Ceilings, Hardwood Floors, First Floor Laundry | |
| Double Oven, Range, Microwave, Dishwasher, Disposal | |
| Not in DB | |
| Pool, Tennis Courts, Sidewalks, Street Lights, Street Paved | |
| — | |
| — | |
| Gas Starter |
Tax History
| Year | Property Taxes |
|---|---|
| 2012 | $12,680 |
Contact Agent
Nearby Similar Homes
Nearby Sold Comparables
Contact Agent
Listing Provided By
Baird & Warner










