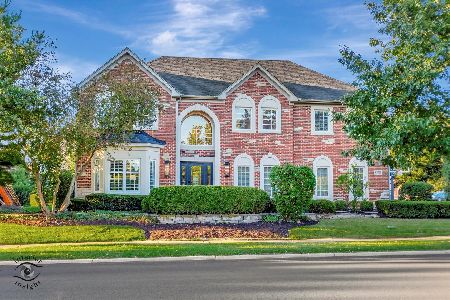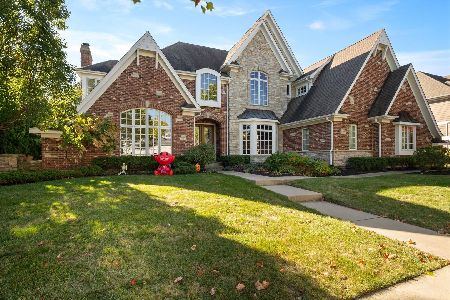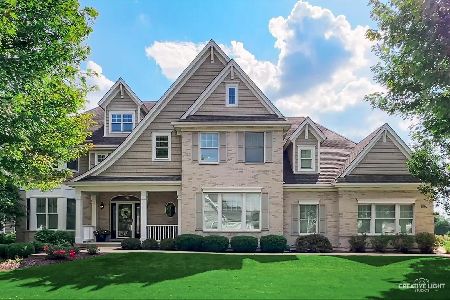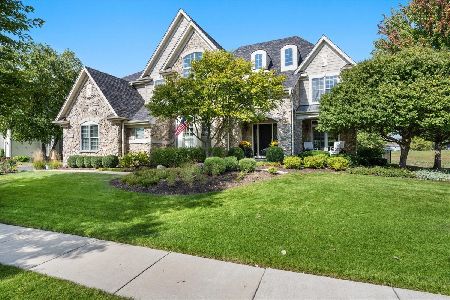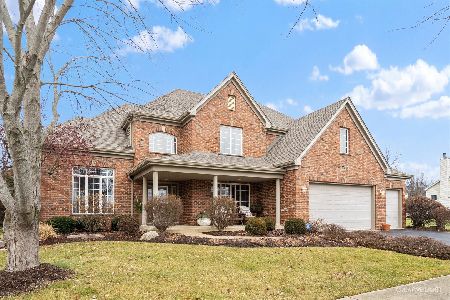39W380 Preston Circle, Geneva, Illinois 60134
$535,000
|
Sold
|
|
| Status: | Closed |
| Sqft: | 3,687 |
| Cost/Sqft: | $149 |
| Beds: | 4 |
| Baths: | 5 |
| Year Built: | 2004 |
| Property Taxes: | $13,875 |
| Days On Market: | 1948 |
| Lot Size: | 0,26 |
Description
A stunning modern home with traditional appeal, from the covered front porch to the custom millwork, it is sure to impress. This Mill Creek Wellington model was designed with living in mind. The 9' ceilings, the 2' kitchen and family room extension and the overall lay out of this floor plan make for an entertainer's dream...not to mention the custom finished basement and the ultimate backyard retreat. The kitchen offers ample counter and storage space with a large center island; 42" Seville fruit wood cabinets; a custom built in wine bar; quartz counters; and all new top of the line LG stainless, energy efficient kitchen appliances. A custom designed brick archway welcomes you into the cozy family room with lush carpeting, masonry fireplace with raised hearth, an intricate coffered wood beam ceiling and gorgeous views of the preserve beyond the property line. And for those of you finding yourselves working from home quite a bit more these days, there is a beautiful home office, enclosed by glass french doors with built-in bookshelves, file cabinets with soft close drawers, desk for work station and computer equipment and plenty of natural light through the triple front windows. The list of upgrades doesn't stop there! An impressive mud room with storage galore, built in cubbies and shoe bins, loads of closet space and customized shelving. Large master bed and bath with tray ceilings, double closets, soaker tub and opposing dual vanities. Jack and Jill bath that connects bedrooms 2 and 3 with a fun bonus play room and a 4th bedroom suite complete with private bath. Impressively finished basement with game room, craft area fully equipped with granite work station, rec room, built-ins, luxury bar, wine cellar, diner seating booth, full spa bathroom with steam shower and heated flooring...custom and comfort abound in this magical space! There is also the highly sought after oversized 3 car deep garage with built in storage and 2 attics. Outdoor living offers immense privacy with a view of the preserve from the back yard and open space to the east for breathing room as well as a meticulously manicured landscape design, custom paver patio encircling the built in fire pit with surround seating, exterior butlers pantry nook and gas line to grill. Walk to Fabyan Elementary from the path in the rear of the yard or enjoy the over 17 miles of walking paths throughout the community as well as the nearby pool! Home equipped with surround sound speaker system throughout all levels as well as the patio, sonos system and speaker craft, plus 2 brand new 50 gal high efficiency water heaters, 2 brand new high efficiency furnaces for dual zoned comfort with ecobee thermostat for everyday and anywhere convenience, new humidifier, water softener system owned, lawn sprinkler system, radon mitigation, custom landscape design and years of loving care and maintenance from the original owners of this magnificent gem!
Property Specifics
| Single Family | |
| — | |
| Contemporary | |
| 2004 | |
| Full | |
| WELLINGTON | |
| No | |
| 0.26 |
| Kane | |
| Mill Creek | |
| 0 / Not Applicable | |
| None | |
| Public | |
| Public Sewer | |
| 10768035 | |
| 1113401007 |
Nearby Schools
| NAME: | DISTRICT: | DISTANCE: | |
|---|---|---|---|
|
Grade School
Fabyan Elementary School |
304 | — | |
|
Middle School
Geneva Middle School |
304 | Not in DB | |
|
High School
Geneva Community High School |
304 | Not in DB | |
Property History
| DATE: | EVENT: | PRICE: | SOURCE: |
|---|---|---|---|
| 30 Oct, 2020 | Sold | $535,000 | MRED MLS |
| 7 Sep, 2020 | Under contract | $550,000 | MRED MLS |
| — | Last price change | $565,000 | MRED MLS |
| 2 Jul, 2020 | Listed for sale | $595,000 | MRED MLS |
| 29 Feb, 2024 | Sold | $665,000 | MRED MLS |
| 26 Dec, 2023 | Under contract | $650,000 | MRED MLS |
| 26 Dec, 2023 | Listed for sale | $650,000 | MRED MLS |







































Room Specifics
Total Bedrooms: 5
Bedrooms Above Ground: 4
Bedrooms Below Ground: 1
Dimensions: —
Floor Type: Carpet
Dimensions: —
Floor Type: Carpet
Dimensions: —
Floor Type: Carpet
Dimensions: —
Floor Type: —
Full Bathrooms: 5
Bathroom Amenities: Separate Shower,Steam Shower,Double Sink,Garden Tub,Full Body Spray Shower,Soaking Tub
Bathroom in Basement: 1
Rooms: Office,Recreation Room,Workshop,Bedroom 5,Bonus Room
Basement Description: Finished
Other Specifics
| 3 | |
| Concrete Perimeter | |
| Asphalt | |
| Patio, Porch, Hot Tub, Brick Paver Patio, Storms/Screens, Outdoor Grill, Fire Pit | |
| Nature Preserve Adjacent,Landscaped,Mature Trees | |
| 57X130X80X130 | |
| Full,Pull Down Stair | |
| Full | |
| Vaulted/Cathedral Ceilings, Bar-Dry, Hardwood Floors, Heated Floors, First Floor Laundry, Built-in Features, Walk-In Closet(s) | |
| Range, Microwave, Dishwasher, High End Refrigerator, Washer, Dryer, Disposal, Stainless Steel Appliance(s), Wine Refrigerator, Water Softener, Water Softener Owned | |
| Not in DB | |
| Park, Pool, Curbs, Sidewalks, Street Lights, Street Paved | |
| — | |
| — | |
| Gas Log, Gas Starter |
Tax History
| Year | Property Taxes |
|---|---|
| 2020 | $13,875 |
| 2024 | $15,961 |
Contact Agent
Nearby Similar Homes
Nearby Sold Comparables
Contact Agent
Listing Provided By
Coldwell Banker Real Estate Group - Geneva


