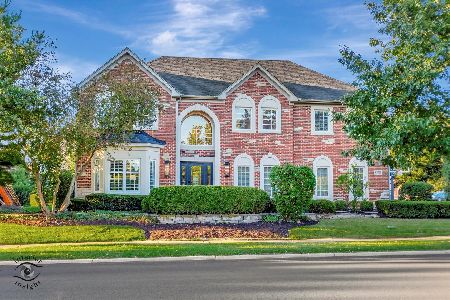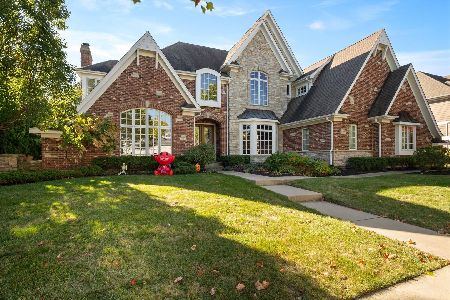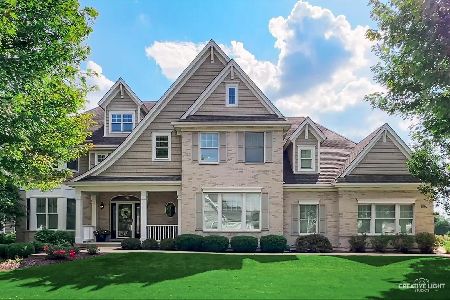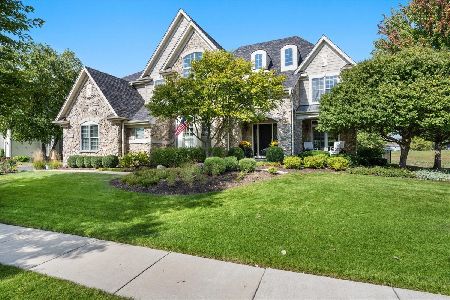39W380 Preston Circle, Geneva, Illinois 60134
$665,000
|
Sold
|
|
| Status: | Closed |
| Sqft: | 3,687 |
| Cost/Sqft: | $176 |
| Beds: | 4 |
| Baths: | 5 |
| Year Built: | 2004 |
| Property Taxes: | $15,961 |
| Days On Market: | 676 |
| Lot Size: | 0,26 |
Description
Welcome home to Mill Creek! This beautiful home will impress you from the moment you step onto the covered front porch. The Wellington model was designed with living in mind. The 9' ceilings, the 2' kitchen and family room extension and the overall layout of the floor plan make for an entertainer's dream, topped off with the custom finished basement. The kitchen offers tons of counter and storage space with a large center island; 42" Seville fruit wood cabinets; a custom built in wine bar; quartz counters; and new, top of the line, stainless steel appliances. A custom brick archway welcomes you into the cozy family room featuring a masonry fireplace with raised hearth, an intricate coffered wood beam ceiling and gorgeous views of the preserve behind the home. Need a beautiful home office? This home features one enclosed by glass french doors with built-in bookshelves and plenty of natural light through the triple front windows. Everyone wishes for a functional mudroom and this home delivers! The mudroom has storage galore, built in cubbies and shoe bins, loads of closet space and custom shelving. Upstairs you'll discover a large master bedroom and bath with tray ceilings, double closets, soaker tub and dual vanities. You'll also love the Jack and Jill bath that connects bedrooms 2 and 3 with a fun bonus playroom and a 4th bedroom an ensuite bath. As you enter the beautifully finished basement, you'll find the game room, craft area fully equipped with granite work station, rec room, built-ins, luxury bar, wine cellar, diner seating booth, full spa bathroom with steam shower and heated flooring. There is also an oversized 3 car deep garage with built in storage and 2 attics. Outdoor living is easy with immense privacy, a view of the preserve from the backyard, and open space to the east for breathing room-as well as a meticulous landscape design, custom paver patio encircling the built in fire pit with surround seating, new hot tub (it stays!), exterior butlers pantry nook and gas line to grill. Close to Fabyan Elementary from the path in the rear of the yard. Enjoy the over 17 miles of nature paths throughout the community as well as the nearby Mill Creek pool! The home is equipped with surround sound speaker system throughout all levels as well as the patio. Plus New roof, siding gutters, and leaf guards in 2023, 2 newer 50 gal high efficiency water heaters, 2 newer high efficiency furnaces for dual zoned comfort with ecobee thermostat, new humidifier, lawn sprinkler system, radon mitigation system, one bar refrigerator, several light fixtures, fresh paint on all first a second floor walls and ceilings, and custom landscape design. What are you waiting for? Come see this home for yourself!!
Property Specifics
| Single Family | |
| — | |
| — | |
| 2004 | |
| — | |
| WELLINGTON | |
| No | |
| 0.26 |
| Kane | |
| Mill Creek | |
| 0 / Not Applicable | |
| — | |
| — | |
| — | |
| 11950208 | |
| 1113401007 |
Nearby Schools
| NAME: | DISTRICT: | DISTANCE: | |
|---|---|---|---|
|
Grade School
Fabyan Elementary School |
304 | — | |
|
Middle School
Geneva Middle School |
304 | Not in DB | |
|
High School
Geneva Community High School |
304 | Not in DB | |
Property History
| DATE: | EVENT: | PRICE: | SOURCE: |
|---|---|---|---|
| 30 Oct, 2020 | Sold | $535,000 | MRED MLS |
| 7 Sep, 2020 | Under contract | $550,000 | MRED MLS |
| — | Last price change | $565,000 | MRED MLS |
| 2 Jul, 2020 | Listed for sale | $595,000 | MRED MLS |
| 29 Feb, 2024 | Sold | $665,000 | MRED MLS |
| 26 Dec, 2023 | Under contract | $650,000 | MRED MLS |
| 26 Dec, 2023 | Listed for sale | $650,000 | MRED MLS |
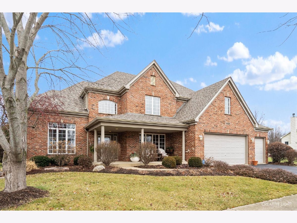
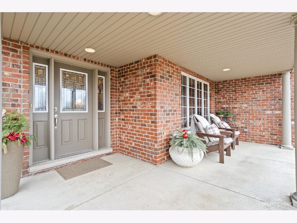
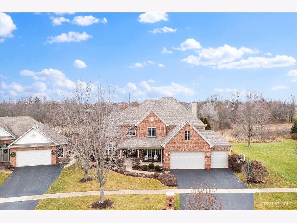
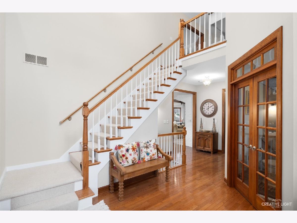
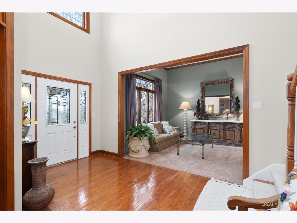
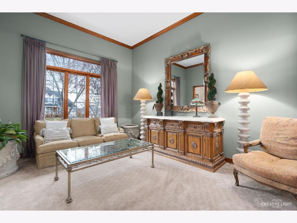
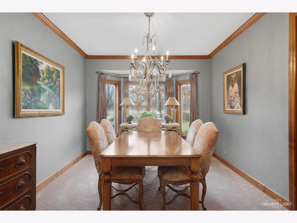
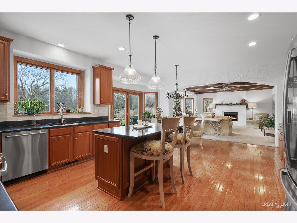
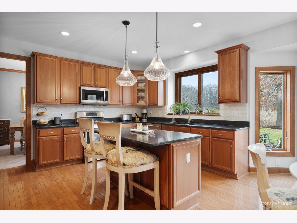
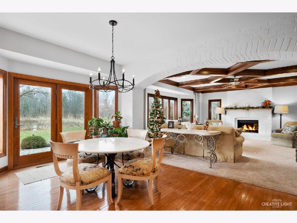
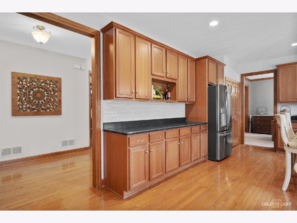
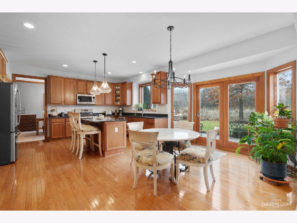
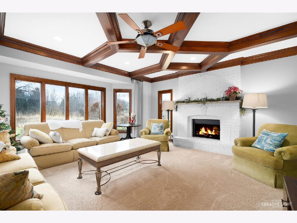
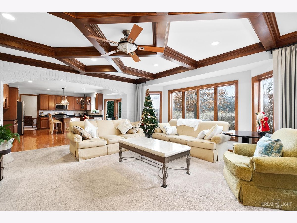
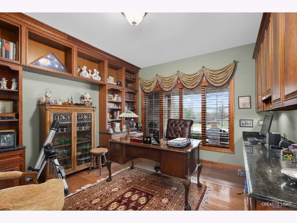
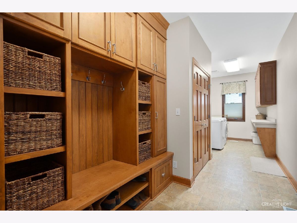
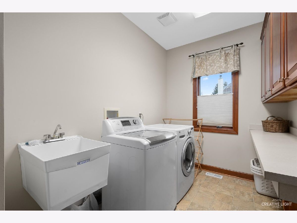
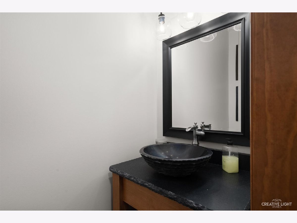
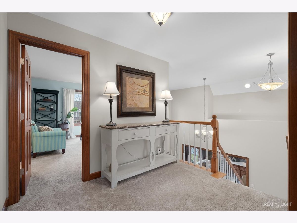
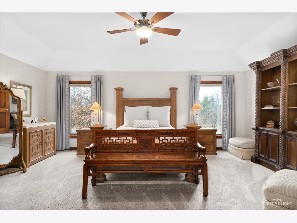
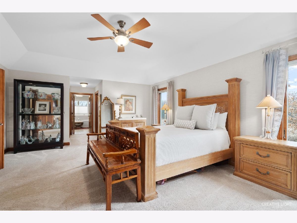
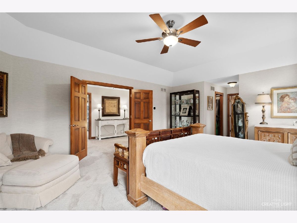
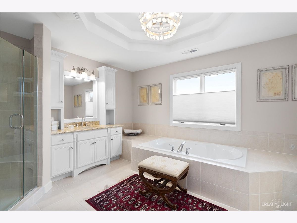
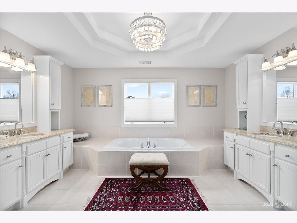
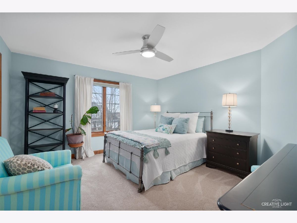
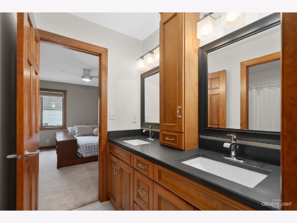
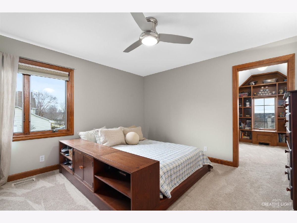
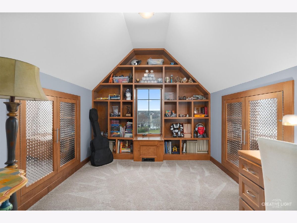
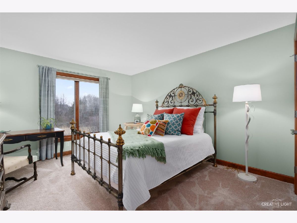
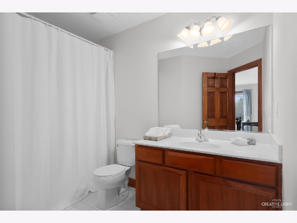
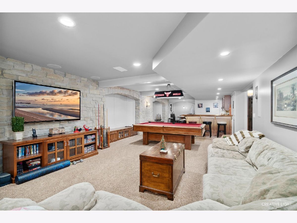
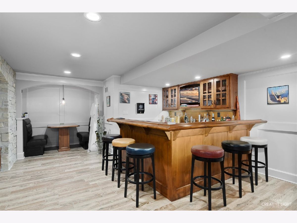
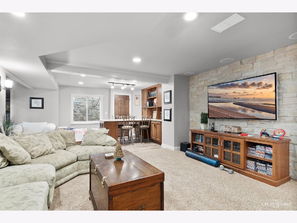
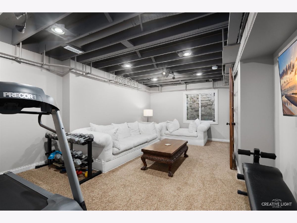
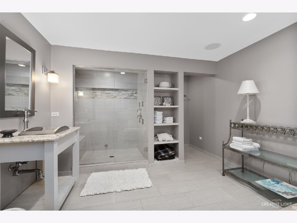
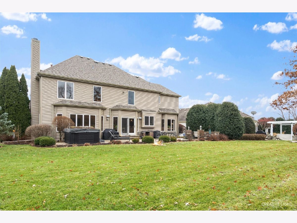
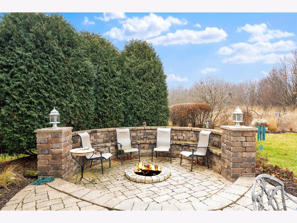
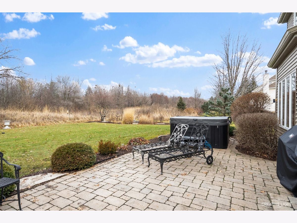
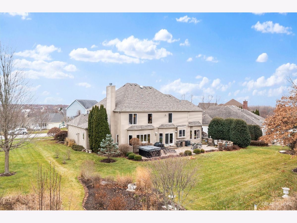
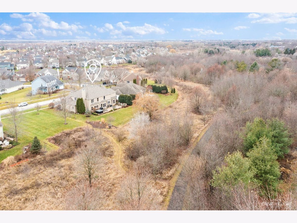
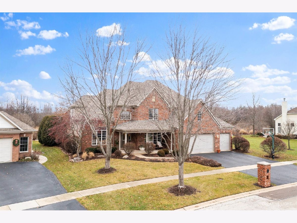
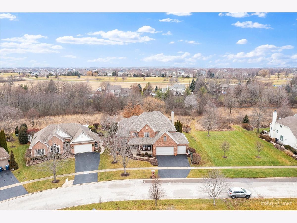
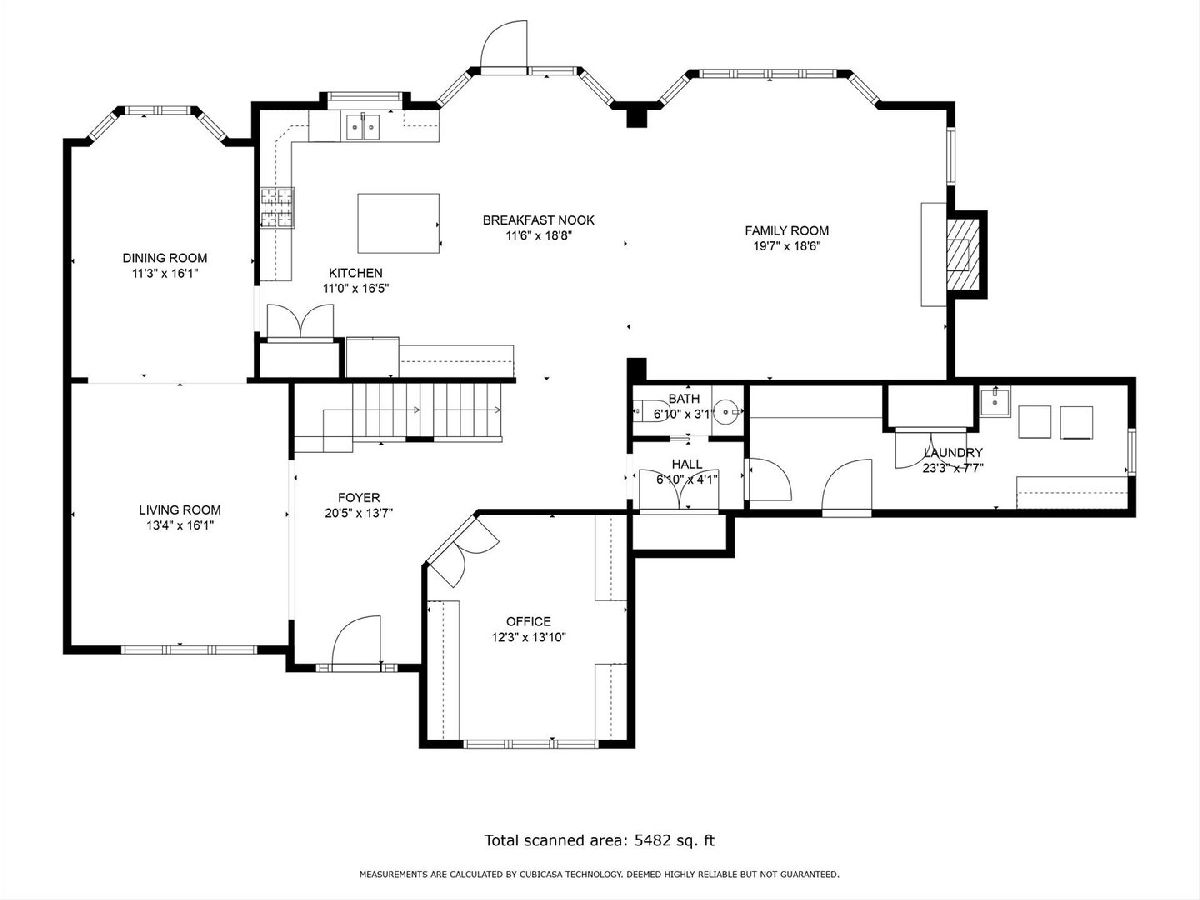
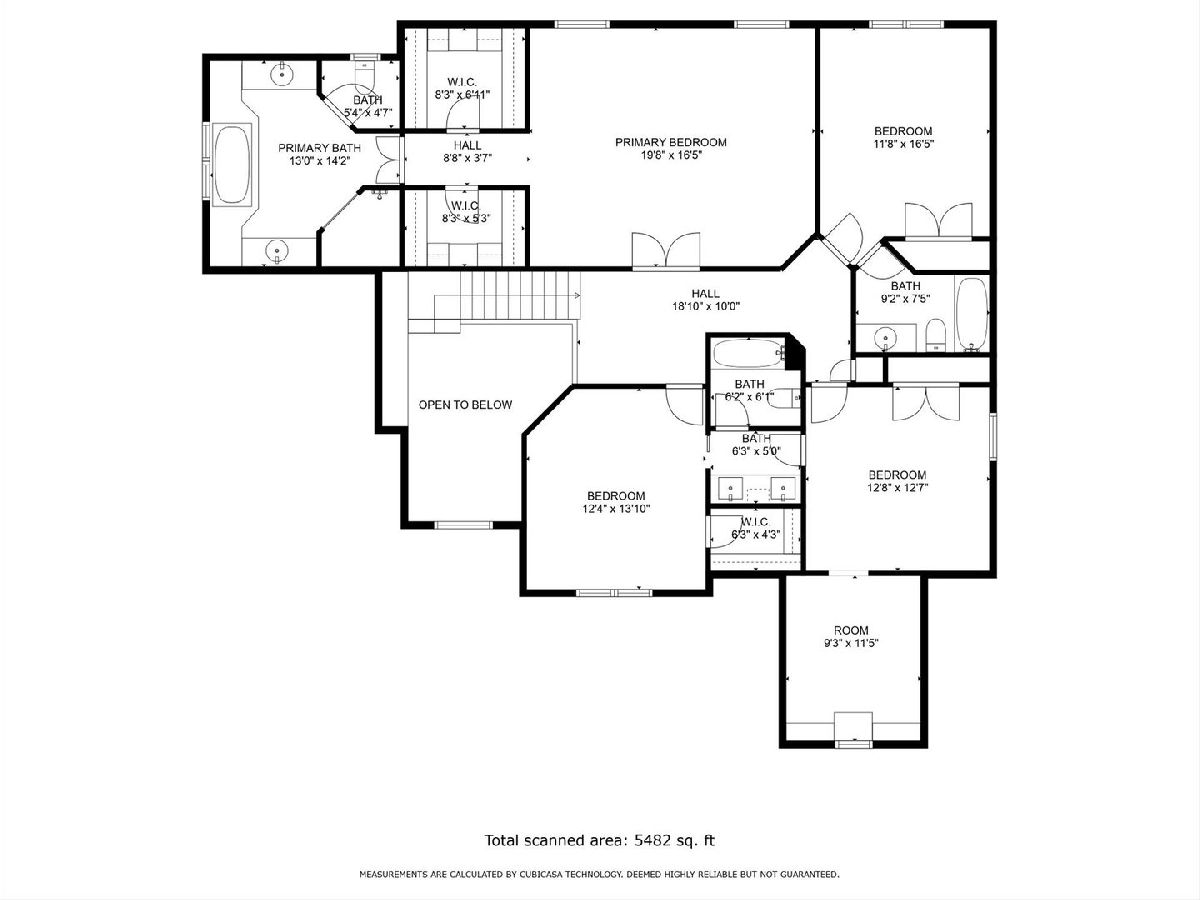
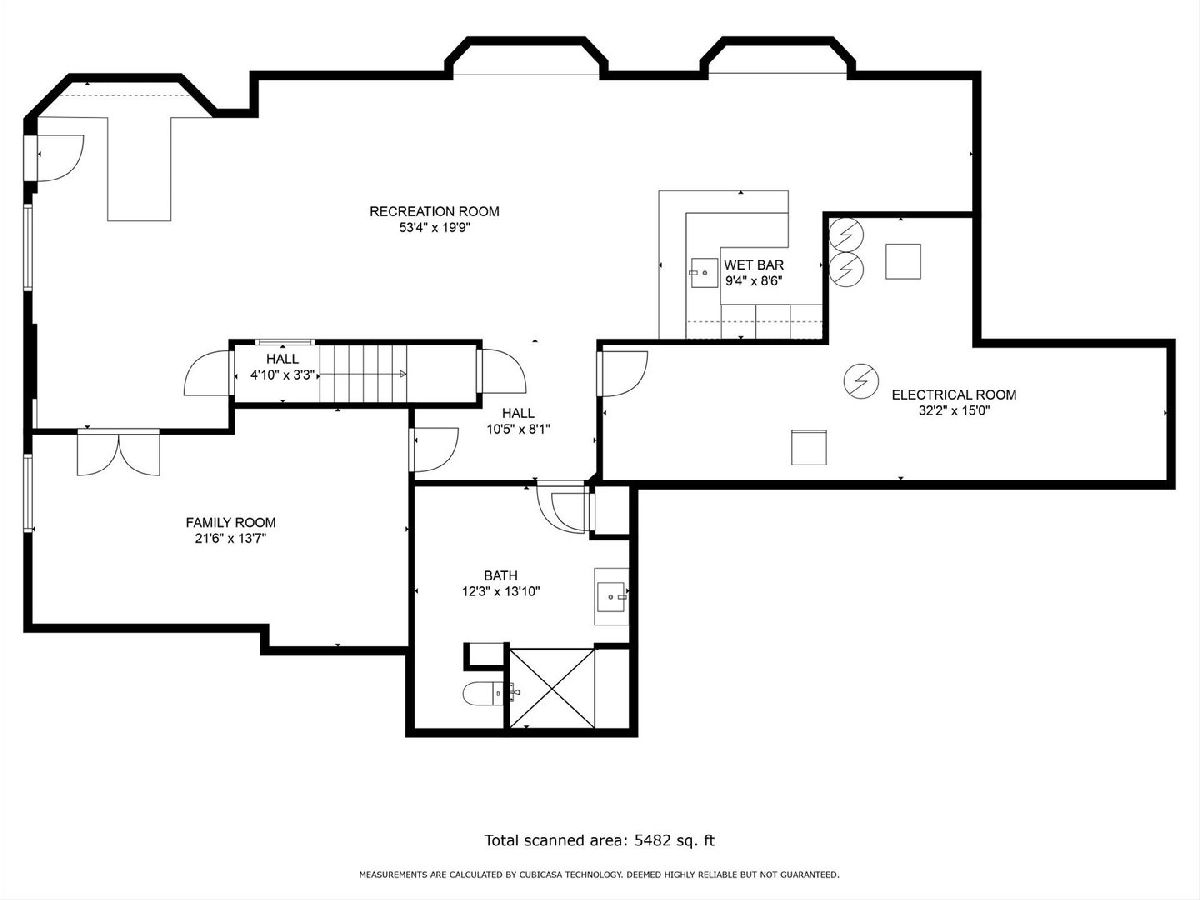
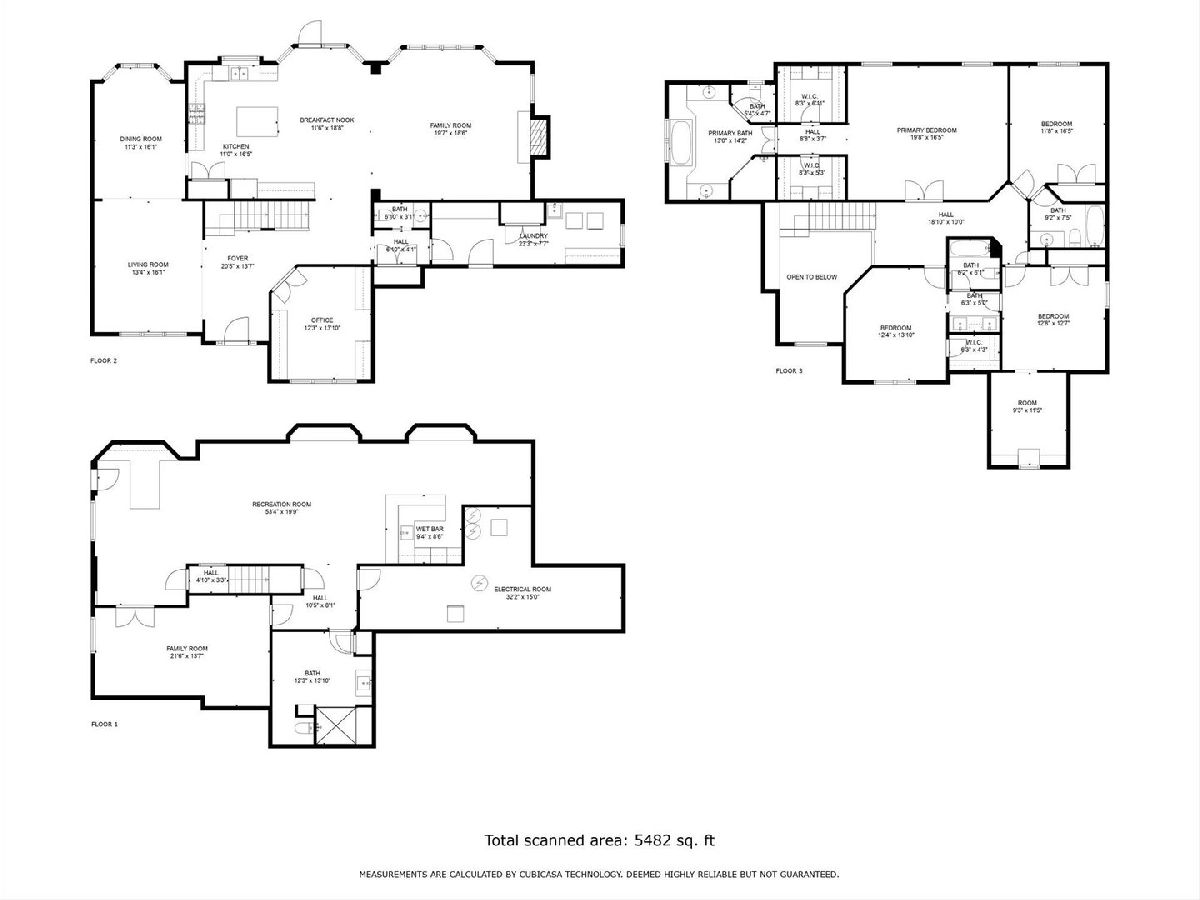
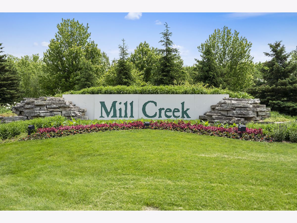
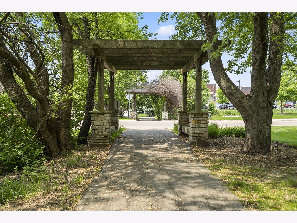
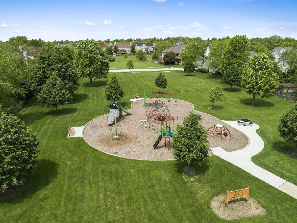
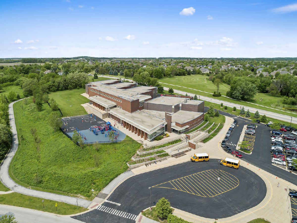
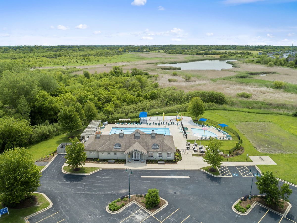
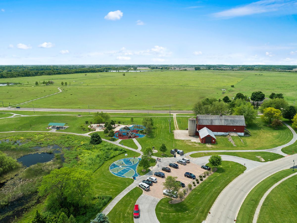
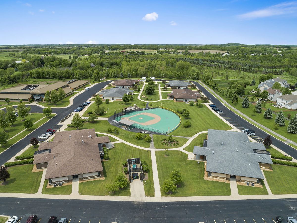
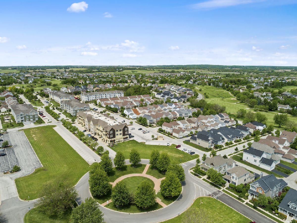
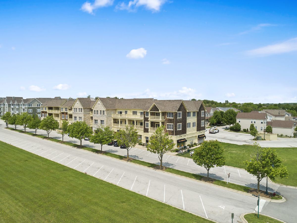
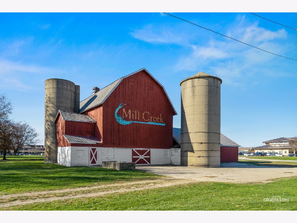
Room Specifics
Total Bedrooms: 5
Bedrooms Above Ground: 4
Bedrooms Below Ground: 1
Dimensions: —
Floor Type: —
Dimensions: —
Floor Type: —
Dimensions: —
Floor Type: —
Dimensions: —
Floor Type: —
Full Bathrooms: 5
Bathroom Amenities: Separate Shower,Steam Shower,Double Sink,Garden Tub,Full Body Spray Shower,Soaking Tub
Bathroom in Basement: 1
Rooms: —
Basement Description: Finished
Other Specifics
| 3 | |
| — | |
| Asphalt | |
| — | |
| — | |
| 57X130X80X130 | |
| Full,Pull Down Stair | |
| — | |
| — | |
| — | |
| Not in DB | |
| — | |
| — | |
| — | |
| — |
Tax History
| Year | Property Taxes |
|---|---|
| 2020 | $13,875 |
| 2024 | $15,961 |
Contact Agent
Nearby Similar Homes
Nearby Sold Comparables
Contact Agent
Listing Provided By
Keller Williams Inspire - Geneva


