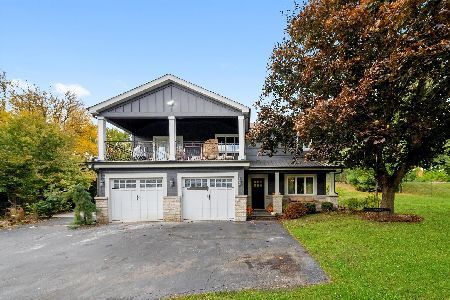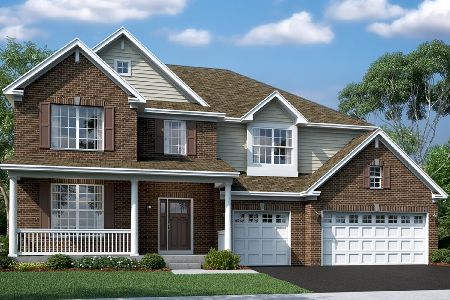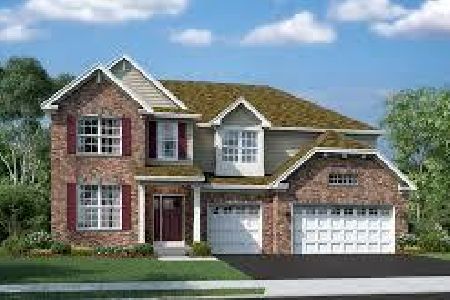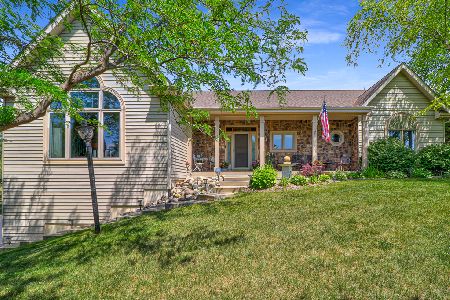39W443 Grand Avenue, Elgin, Illinois 60124
$405,000
|
Sold
|
|
| Status: | Closed |
| Sqft: | 2,988 |
| Cost/Sqft: | $142 |
| Beds: | 3 |
| Baths: | 4 |
| Year Built: | 1994 |
| Property Taxes: | $9,320 |
| Days On Market: | 1829 |
| Lot Size: | 1,33 |
Description
Welcome Home to living like you are on vacation every single day! This home offers a 2 story foyer, separate living and dining rooms. Huge eat-in kitchen with island and pantry. Family room with fireplace overlooking the gorgeous yard! 1st floor office or bedroom where you can work from home. 1st floor laundry/mud room. First floor has brand new hardwood floor, white trim and solid core doors. Huge master suite freshly painted with large walk in closet, master bathroom with his and her vanities. Brand new Marvin Windows & new cedar siding, newer roof! Bring your ideas for the huge partially finished English basement, fireplace, full finished bathroom, and roughed in for a bar! Plenty of storage! Relax on the new deck with a stunning view of the pond! Lots of extra space in garage for storage Enjoy the 1.3 acre of land and pond rights, bring your paddle boat and fishing gear, the pond is stocked! Close to everything...Big Timber Metra station, highways, shopping, restaurants and hospitals! Excellent District 300 schools! There is no place better to call home!
Property Specifics
| Single Family | |
| — | |
| Traditional | |
| 1994 | |
| Full,English | |
| — | |
| Yes | |
| 1.33 |
| Kane | |
| Timber Ridge | |
| 0 / Not Applicable | |
| None | |
| Private Well | |
| Septic-Private | |
| 10911276 | |
| 0235203001 |
Property History
| DATE: | EVENT: | PRICE: | SOURCE: |
|---|---|---|---|
| 24 Apr, 2013 | Sold | $280,000 | MRED MLS |
| 11 Jan, 2013 | Under contract | $280,000 | MRED MLS |
| — | Last price change | $310,000 | MRED MLS |
| 15 Nov, 2011 | Listed for sale | $360,000 | MRED MLS |
| 30 Dec, 2020 | Sold | $405,000 | MRED MLS |
| 14 Dec, 2020 | Under contract | $425,000 | MRED MLS |
| 8 Dec, 2020 | Listed for sale | $425,000 | MRED MLS |
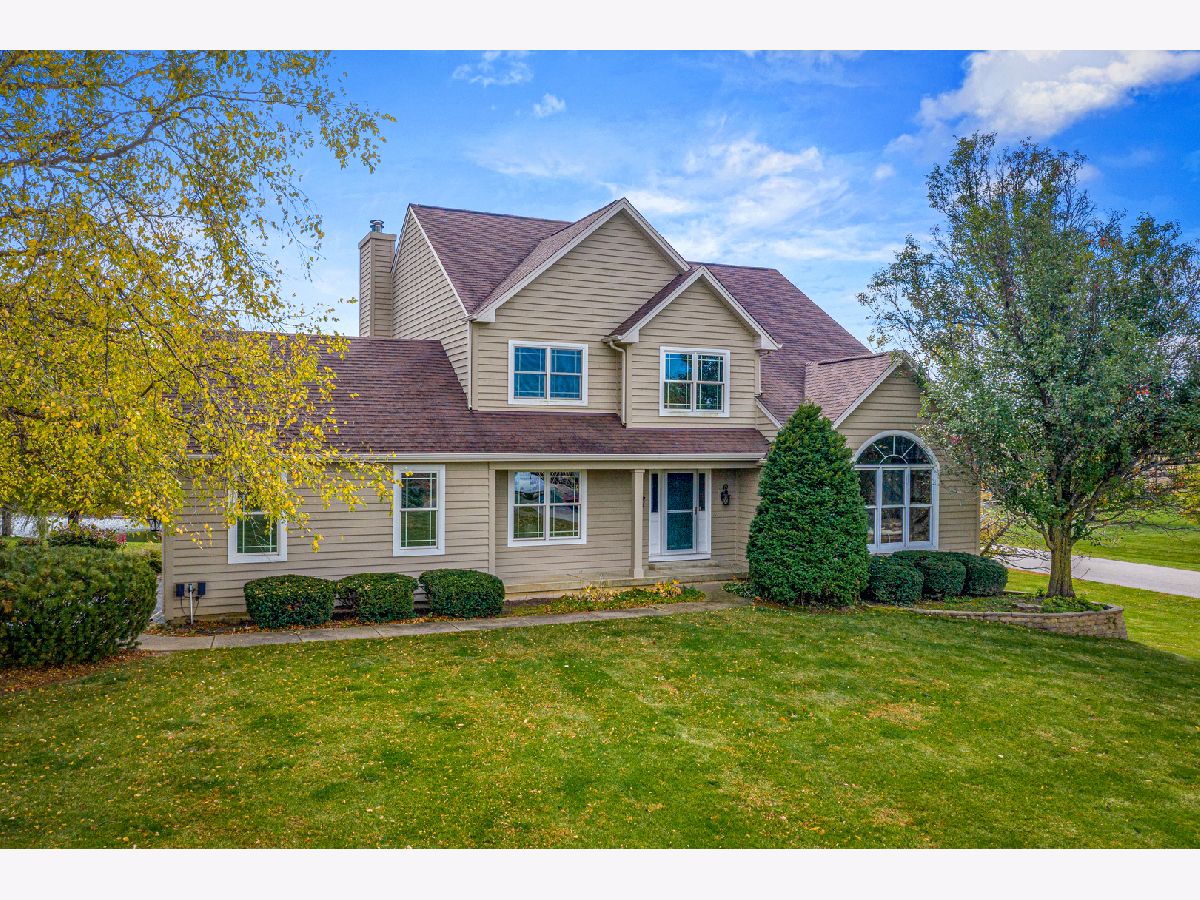
Room Specifics
Total Bedrooms: 3
Bedrooms Above Ground: 3
Bedrooms Below Ground: 0
Dimensions: —
Floor Type: Carpet
Dimensions: —
Floor Type: Carpet
Full Bathrooms: 4
Bathroom Amenities: Whirlpool
Bathroom in Basement: 1
Rooms: Eating Area,Den,Recreation Room,Game Room
Basement Description: Partially Finished
Other Specifics
| 2 | |
| Concrete Perimeter | |
| Asphalt | |
| Deck, Storms/Screens | |
| Corner Lot,Irregular Lot,Pond(s) | |
| 79X53X216X119X401 | |
| Unfinished | |
| Full | |
| Vaulted/Cathedral Ceilings, Bar-Wet, Hardwood Floors, Wood Laminate Floors, First Floor Laundry | |
| Range, Microwave, Dishwasher, Refrigerator | |
| Not in DB | |
| — | |
| — | |
| — | |
| Wood Burning, Gas Log |
Tax History
| Year | Property Taxes |
|---|---|
| 2013 | $9,323 |
| 2020 | $9,320 |
Contact Agent
Nearby Sold Comparables
Contact Agent
Listing Provided By
Premier Living Properties

