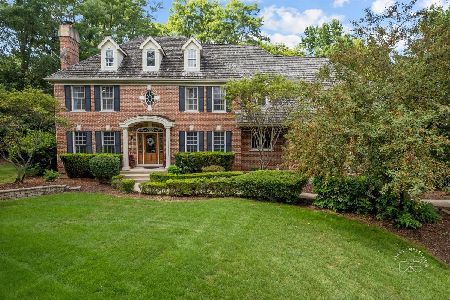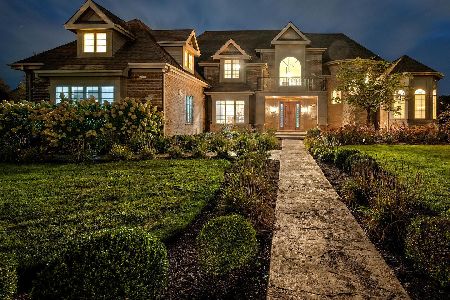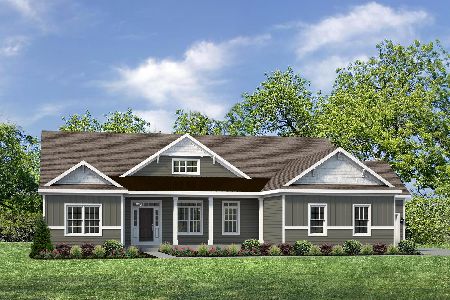39W562 Henry David Thoreau Place, St Charles, Illinois 60175
$735,000
|
Sold
|
|
| Status: | Closed |
| Sqft: | 5,601 |
| Cost/Sqft: | $138 |
| Beds: | 5 |
| Baths: | 5 |
| Year Built: | 2009 |
| Property Taxes: | $20,831 |
| Days On Market: | 1646 |
| Lot Size: | 0,46 |
Description
Walk-in and feel at home! This beautiful 5 bedroom, 5 bath Fox Mill home is awaiting your arrival! This home boasts a two-story foyer that leads directly into the spacious living room with exterior access! The living rooms feature wainscotting, elegant crown molding, large bright windows, and french doors leading out to the spacious patio. From the living room, you are lead into the dining room. The dining room is complete with a large bright boxed bay window, and crisp wainscotting. The kitchen of this home is truly stunning with a spacious island, stainless steel appliances, built-in warming drawer, granite countertops, a breakfast bar, and an eating area. A large eating area surrounded by windows and a door to the patio is the perfect place to make memories! Flowing seamlessly from the kitchen you are brought to the beautiful family room, featuring built-in shelving, a fireplace with a TV built-in slot, and a wet bar! This family room is PERFECT for entertaining. The first floor also boasts a private office, closed off with beautiful glass paneled french doors, detailed with crisp crown molding! One of the many amazing features of this home is the grand 1st-floor master suite! The master suite boasts a lovely sitting area, perfectly shelved walk-in closets, two stories trayed ceiling bedroom, and a magnificent bathroom. The bedroom is beautifully surrounded by tall windows, crown molding, and crisp hardwood. Flowing from the bedroom, you will walk into the large bathroom which features two detailed vanities, a soaker tub, a spacious walk-in shower, bidet, and intricate tile work. On the second floor, you will discover 4 additional bedrooms! 3 of the 4 bedrooms offer exterior deck access! All bedrooms boast ceiling fans, crisp hardwood, and walk-in closets! The second level also features a loft area that includes exterior access to the second-level deck! The exterior of this home offers many ways to keep all entertained. Boasting a large concrete stamped patio, built-in fire pit, and overhang-covered patio space! This is one you will NOT want to miss!
Property Specifics
| Single Family | |
| — | |
| — | |
| 2009 | |
| Full | |
| — | |
| No | |
| 0.46 |
| Kane | |
| Fox Mill | |
| 310 / Quarterly | |
| Other | |
| Public | |
| Public Sewer | |
| 11145577 | |
| 0825128010 |
Nearby Schools
| NAME: | DISTRICT: | DISTANCE: | |
|---|---|---|---|
|
Grade School
Bell-graham Elementary School |
303 | — | |
|
Middle School
Thompson Middle School |
303 | Not in DB | |
|
High School
St. Charles East High School |
303 | Not in DB | |
Property History
| DATE: | EVENT: | PRICE: | SOURCE: |
|---|---|---|---|
| 30 Apr, 2015 | Sold | $715,000 | MRED MLS |
| 24 Feb, 2015 | Under contract | $729,900 | MRED MLS |
| 26 Jan, 2015 | Listed for sale | $729,900 | MRED MLS |
| 4 Oct, 2021 | Sold | $735,000 | MRED MLS |
| 25 Aug, 2021 | Under contract | $775,000 | MRED MLS |
| — | Last price change | $800,000 | MRED MLS |
| 22 Jul, 2021 | Listed for sale | $800,000 | MRED MLS |
| 28 Feb, 2025 | Sold | $1,100,000 | MRED MLS |
| 27 Jan, 2025 | Under contract | $1,100,000 | MRED MLS |
| — | Last price change | $1,175,000 | MRED MLS |
| 29 Oct, 2024 | Listed for sale | $1,195,000 | MRED MLS |
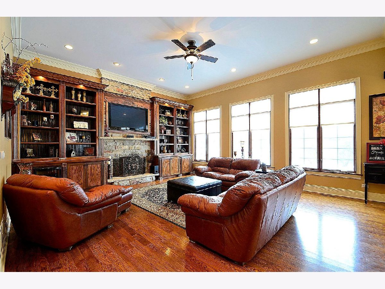
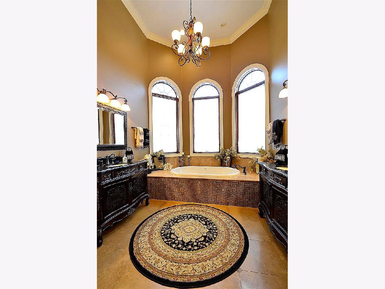
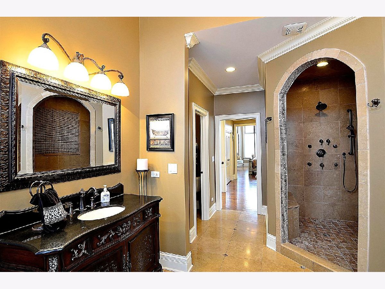
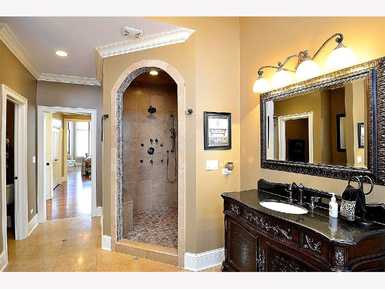
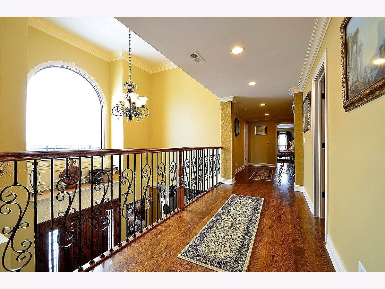
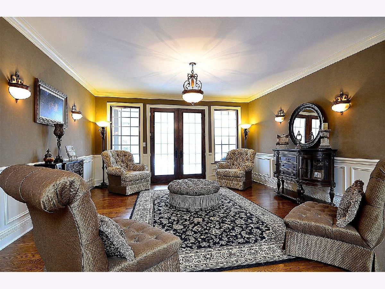
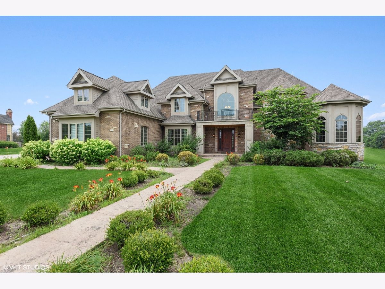
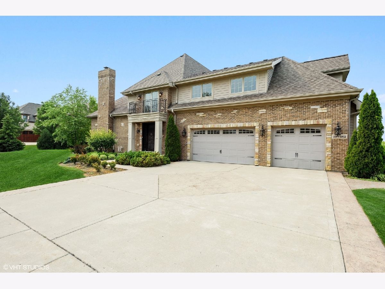
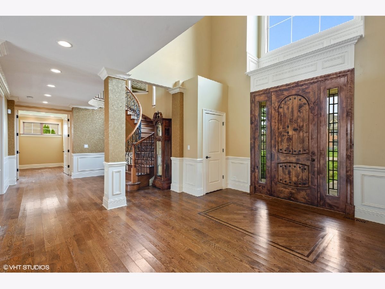
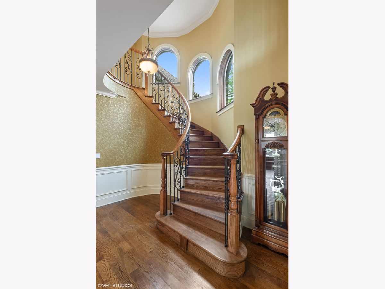
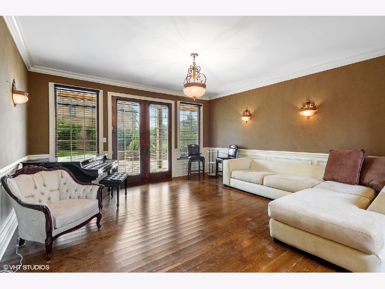
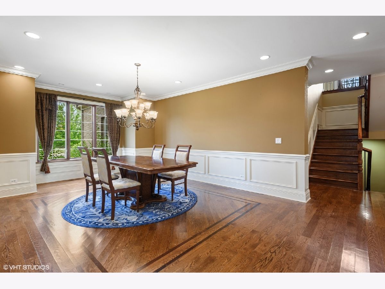
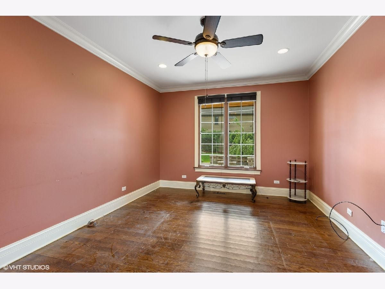
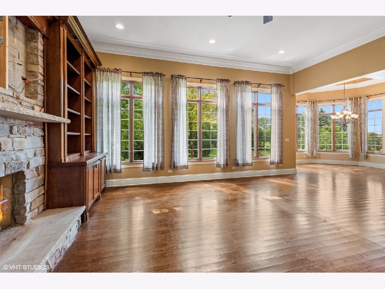
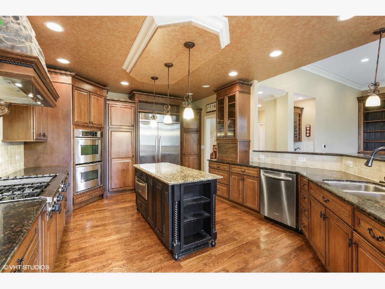
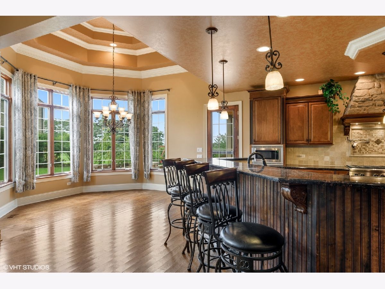
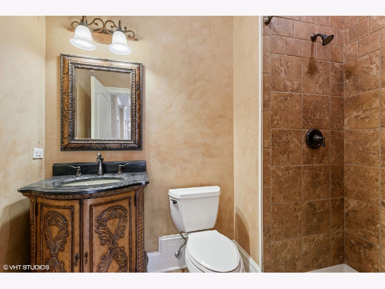
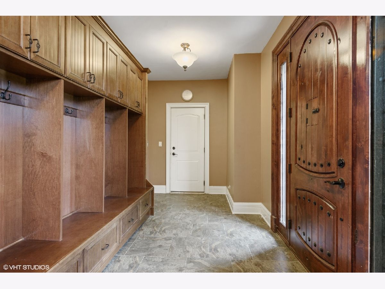
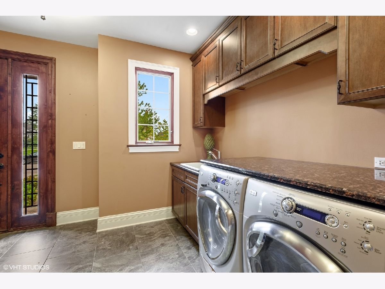
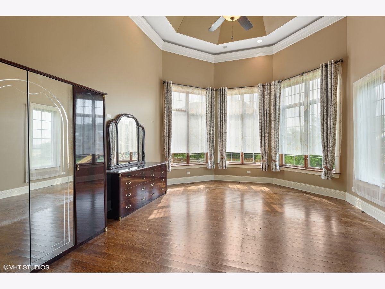
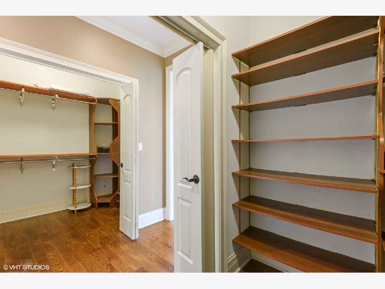
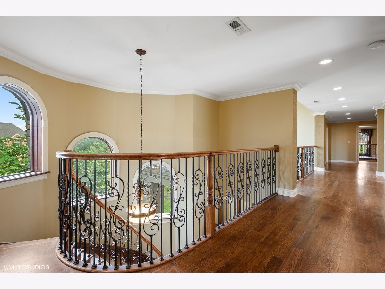
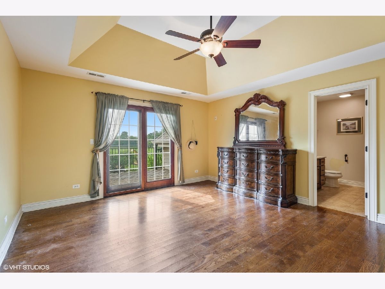
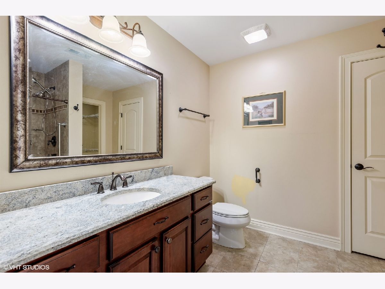
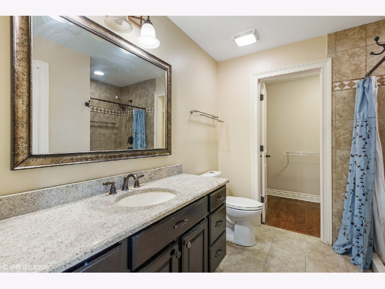
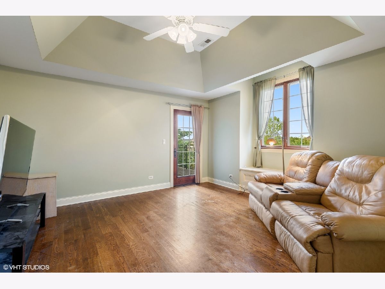
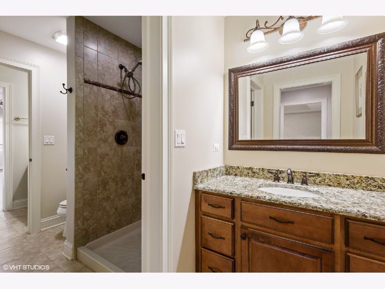
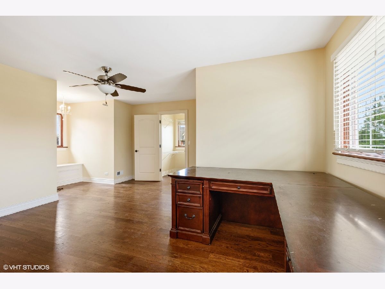
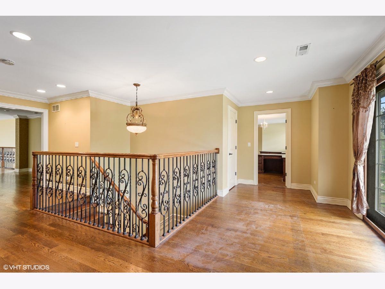
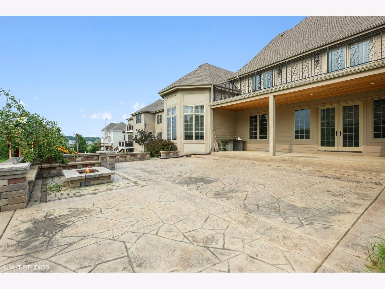
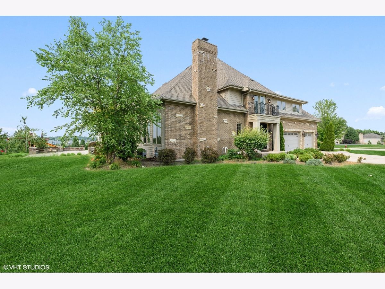
Room Specifics
Total Bedrooms: 5
Bedrooms Above Ground: 5
Bedrooms Below Ground: 0
Dimensions: —
Floor Type: Hardwood
Dimensions: —
Floor Type: Hardwood
Dimensions: —
Floor Type: Hardwood
Dimensions: —
Floor Type: —
Full Bathrooms: 5
Bathroom Amenities: Whirlpool,Separate Shower,Double Sink,Bidet
Bathroom in Basement: 0
Rooms: Bedroom 5,Eating Area,Loft,Mud Room,Office,Sitting Room
Basement Description: Unfinished
Other Specifics
| 3 | |
| — | |
| Concrete | |
| Balcony, Stamped Concrete Patio, Fire Pit | |
| Corner Lot | |
| 48 X 98 X 123 X 176 X 91 X | |
| — | |
| Full | |
| Vaulted/Cathedral Ceilings, Bar-Wet, Hardwood Floors, First Floor Bedroom, First Floor Laundry, First Floor Full Bath, Built-in Features, Walk-In Closet(s), Open Floorplan, Drapes/Blinds, Granite Counters, Separate Dining Room | |
| Double Oven, Microwave, Dishwasher, High End Refrigerator, Washer, Dryer, Stainless Steel Appliance(s), Wine Refrigerator, Cooktop, Range Hood | |
| Not in DB | |
| Clubhouse, Sidewalks, Street Lights, Street Paved | |
| — | |
| — | |
| — |
Tax History
| Year | Property Taxes |
|---|---|
| 2015 | $22,336 |
| 2021 | $20,831 |
| 2025 | $22,575 |
Contact Agent
Nearby Similar Homes
Nearby Sold Comparables
Contact Agent
Listing Provided By
Coldwell Banker Residential Br




