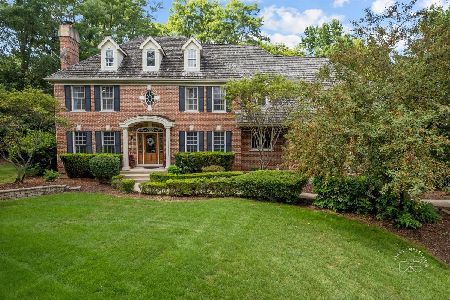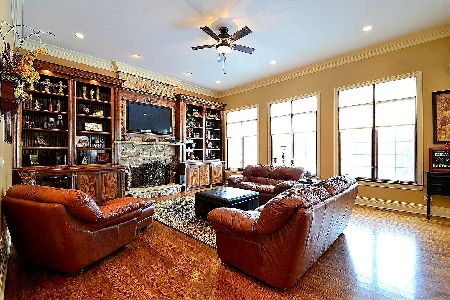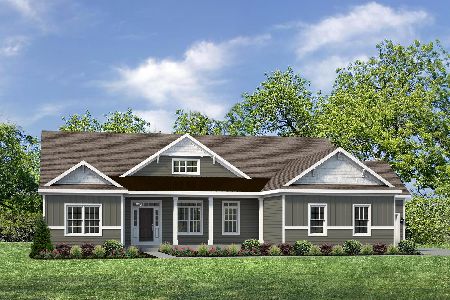39W562 Henry David Thoreau Place, St Charles, Illinois 60175
$715,000
|
Sold
|
|
| Status: | Closed |
| Sqft: | 5,800 |
| Cost/Sqft: | $126 |
| Beds: | 5 |
| Baths: | 5 |
| Year Built: | 2009 |
| Property Taxes: | $22,336 |
| Days On Market: | 4015 |
| Lot Size: | 0,50 |
Description
Custom 5BR/5BA, 5800 SF, open floorplan, curved staircase, 1st flr master w/spa & dressing area. Formal LR & DR, hwd flrs, expansive family rm w/fpl, gourmet kitchen w/stainless steel appliances, breakfast room, 1st floor den, 1st flr laundry rm, walk-in closets, granite throughout, vaulted clgs, balcony, patio. Half-acre in prestigious Fox Mill. Top-rated St. Charles schools. Minutes from shopping, dining, more!
Property Specifics
| Single Family | |
| — | |
| — | |
| 2009 | |
| Full | |
| CUSTOM | |
| No | |
| 0.5 |
| Kane | |
| Fox Mill | |
| 1200 / Annual | |
| Clubhouse,Pool,Other | |
| Public | |
| Public Sewer | |
| 08824295 | |
| 0825128010 |
Nearby Schools
| NAME: | DISTRICT: | DISTANCE: | |
|---|---|---|---|
|
Grade School
Bell-graham Elementary School |
303 | — | |
|
Middle School
Thompson Middle School |
303 | Not in DB | |
|
High School
St Charles East High School |
303 | Not in DB | |
Property History
| DATE: | EVENT: | PRICE: | SOURCE: |
|---|---|---|---|
| 30 Apr, 2015 | Sold | $715,000 | MRED MLS |
| 24 Feb, 2015 | Under contract | $729,900 | MRED MLS |
| 26 Jan, 2015 | Listed for sale | $729,900 | MRED MLS |
| 4 Oct, 2021 | Sold | $735,000 | MRED MLS |
| 25 Aug, 2021 | Under contract | $775,000 | MRED MLS |
| — | Last price change | $800,000 | MRED MLS |
| 22 Jul, 2021 | Listed for sale | $800,000 | MRED MLS |
| 28 Feb, 2025 | Sold | $1,100,000 | MRED MLS |
| 27 Jan, 2025 | Under contract | $1,100,000 | MRED MLS |
| — | Last price change | $1,175,000 | MRED MLS |
| 29 Oct, 2024 | Listed for sale | $1,195,000 | MRED MLS |
Room Specifics
Total Bedrooms: 5
Bedrooms Above Ground: 5
Bedrooms Below Ground: 0
Dimensions: —
Floor Type: Hardwood
Dimensions: —
Floor Type: Hardwood
Dimensions: —
Floor Type: Hardwood
Dimensions: —
Floor Type: —
Full Bathrooms: 5
Bathroom Amenities: Whirlpool,Separate Shower,Double Sink,Bidet,Full Body Spray Shower
Bathroom in Basement: 0
Rooms: Bedroom 5,Breakfast Room,Den,Foyer,Gallery,Utility Room-2nd Floor,Other Room
Basement Description: Unfinished
Other Specifics
| 3 | |
| Concrete Perimeter | |
| Concrete | |
| Balcony, Patio | |
| Corner Lot | |
| 128X148X130X161 | |
| Unfinished | |
| Full | |
| Vaulted/Cathedral Ceilings, Hardwood Floors, First Floor Bedroom, First Floor Laundry, Second Floor Laundry, First Floor Full Bath | |
| Range, Microwave, Dishwasher, Washer, Dryer, Disposal, Stainless Steel Appliance(s) | |
| Not in DB | |
| — | |
| — | |
| — | |
| Gas Starter |
Tax History
| Year | Property Taxes |
|---|---|
| 2015 | $22,336 |
| 2021 | $20,831 |
| 2025 | $22,575 |
Contact Agent
Nearby Similar Homes
Nearby Sold Comparables
Contact Agent
Listing Provided By
RE/MAX All Pro










