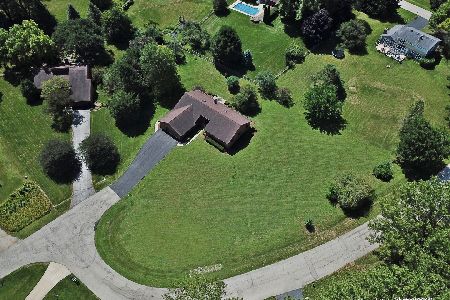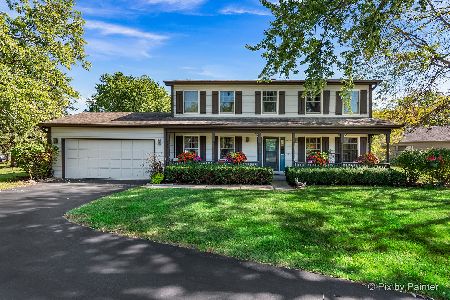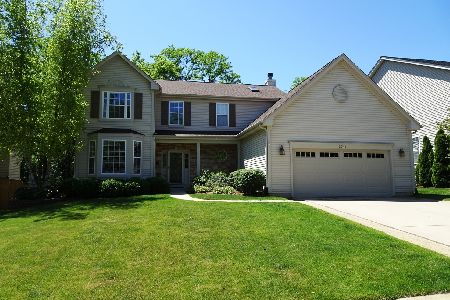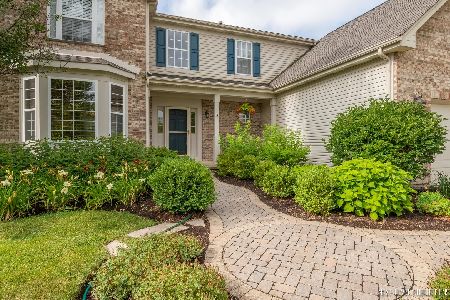39W597 Caribou Trail, St Charles, Illinois 60175
$565,000
|
Sold
|
|
| Status: | Closed |
| Sqft: | 3,497 |
| Cost/Sqft: | $168 |
| Beds: | 4 |
| Baths: | 4 |
| Year Built: | 1984 |
| Property Taxes: | $13,017 |
| Days On Market: | 1921 |
| Lot Size: | 1,10 |
Description
This home is nothing short of magnificent at every turn and has been thoughtfully updated with the finest of finishes throughout! Blue stone walkway leads to the inviting front porch! The beautiful entry with DuChateau hardwoods leads into the open floor plan that is perfect for entertaining or everyday living! This one of a kind Chef's kitchen offers top of the line appliances (including a warming drawer & pot filler), custom glazed cabinetry, Cesarstone countertops, big center island/breakfast bar with granite and glass top and an extraordinary custom backsplash! Large dining room with twin light fixtures, recessed lighting, built-in display shelf and it opens right up to the kitchen of your dreams! Spacious family room with beamed ceiling, masonry fireplace framed by built-ins, recessed TV niche and triple atrium door leading out to expansive Trex deck, gazebo and the most beautiful private yard - it is gorgeous! Private 2nd floor office with separate staircase has dormered ceiling. Master bedroom suite with big walk-in closet and state of the art luxury bath through custom sliding door with radiant heat floor, dual vanities with gorgeous glass tile wall above, floating display shelves and a big walk-in shower with bench and storage nook! Three big secondary bedrooms all with generous closet space. Renovated full hall bath with radiant heat floor that has custom inlay design, floating vanity with down lighting, twin vessel sinks with glass tiled wall above and an oversized shower with bench and triple glass tiled niches. Exceptional finished basement with crown molding, recessed lighting, built-in media center, wet bar with beverage cooler, temperature controlled wine cellar, bedroom five and additional full bath! The yard is simply stunning with river stone walking path, multi-level paver brick patio with retaining walls, spa, built-in grill, bar & fire pit and large 2-level Trex deck that leads to a gazebo...you will have to see to believe!!
Property Specifics
| Single Family | |
| — | |
| Traditional | |
| 1984 | |
| Full | |
| — | |
| No | |
| 1.1 |
| Kane | |
| Deer Run East | |
| 160 / Annual | |
| Insurance | |
| Private Well | |
| Septic-Private | |
| 10914070 | |
| 0813176004 |
Nearby Schools
| NAME: | DISTRICT: | DISTANCE: | |
|---|---|---|---|
|
Grade School
Ferson Creek Elementary School |
303 | — | |
|
Middle School
Thompson Middle School |
303 | Not in DB | |
|
High School
St Charles North High School |
303 | Not in DB | |
Property History
| DATE: | EVENT: | PRICE: | SOURCE: |
|---|---|---|---|
| 8 Jan, 2021 | Sold | $565,000 | MRED MLS |
| 11 Nov, 2020 | Under contract | $589,000 | MRED MLS |
| 22 Oct, 2020 | Listed for sale | $589,000 | MRED MLS |

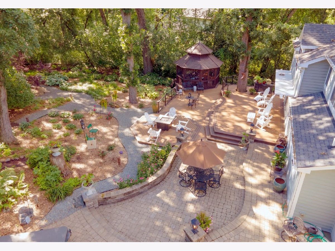
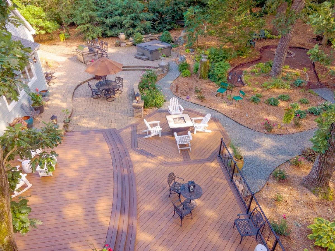
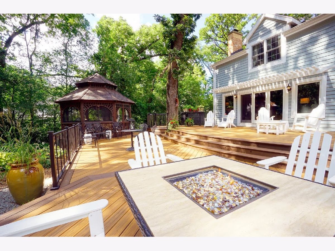
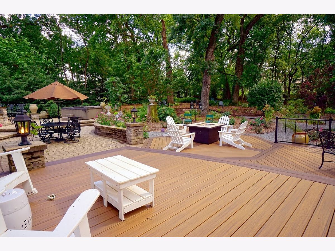
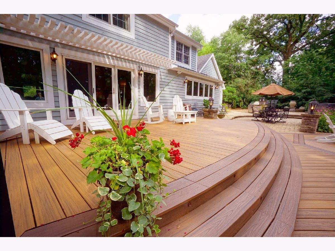
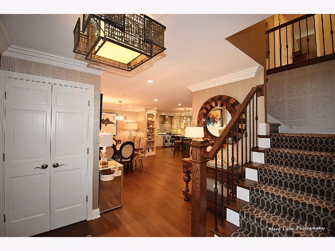
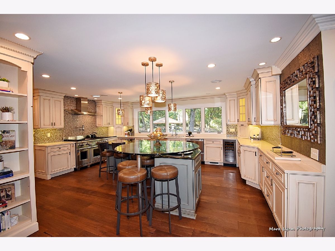
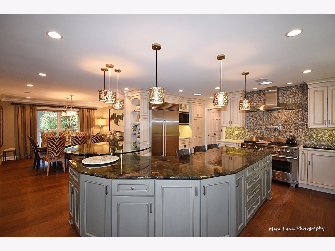
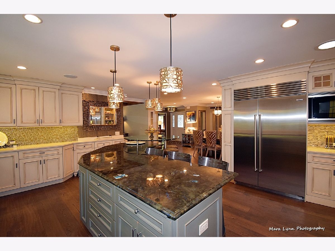
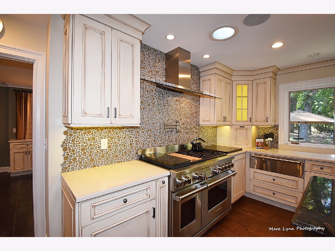
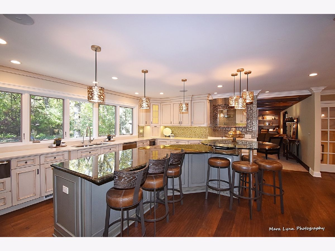
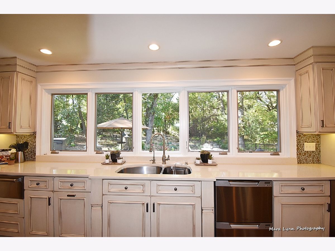
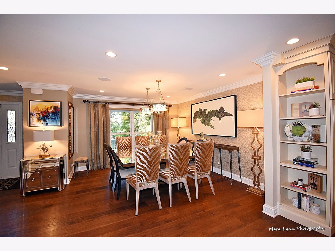
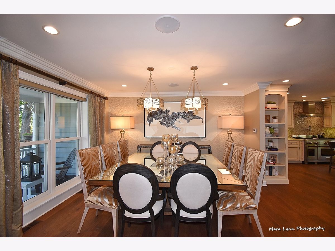
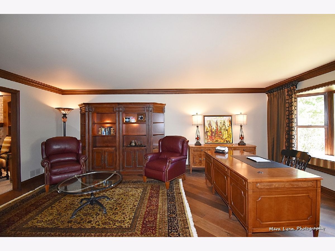
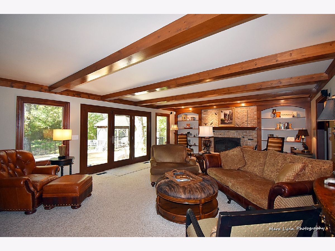
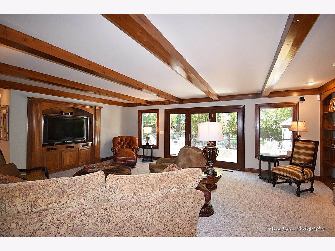
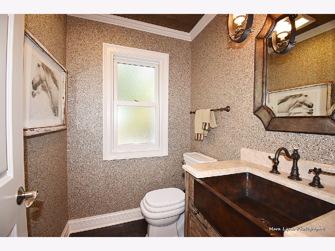
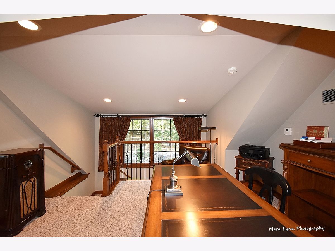
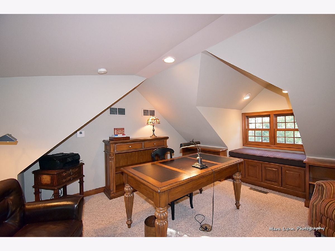
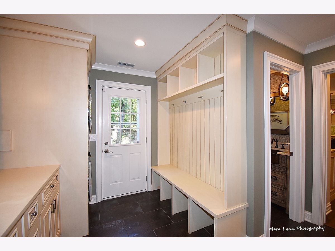
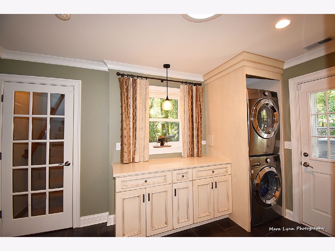
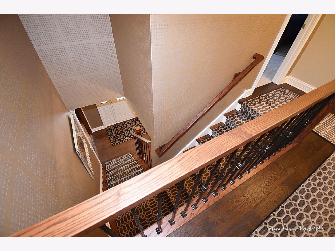
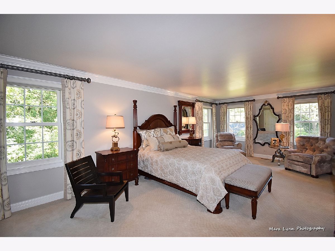
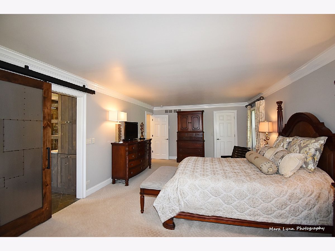
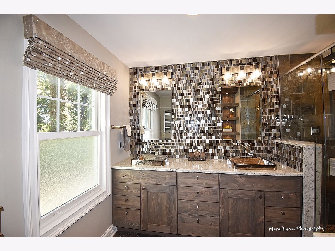
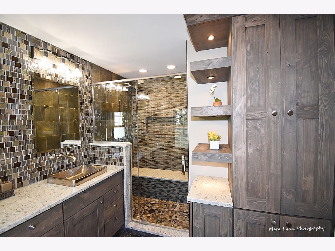
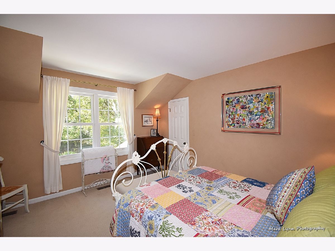
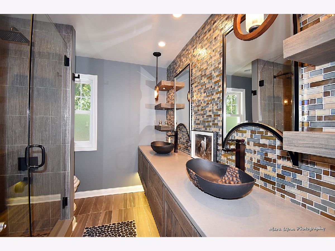
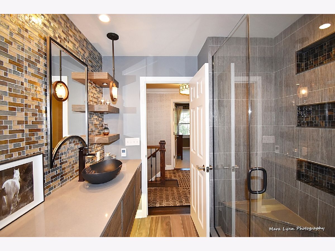
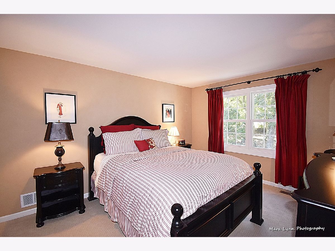
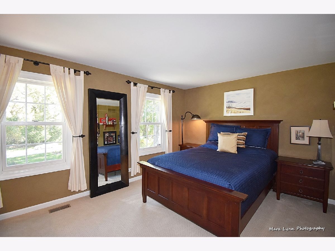
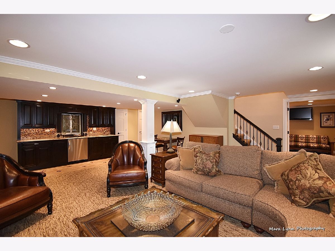
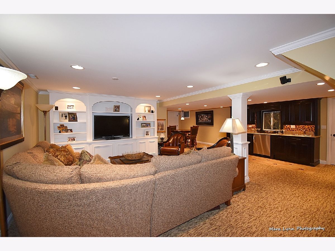
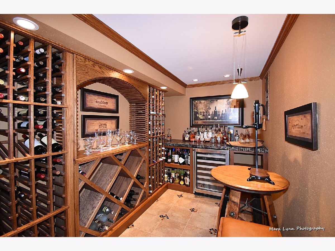
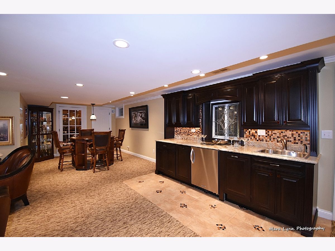
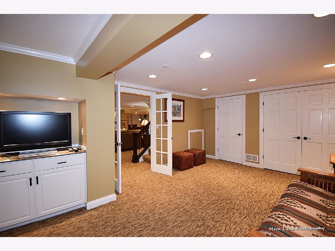
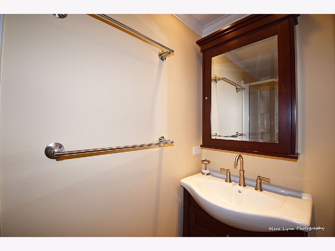
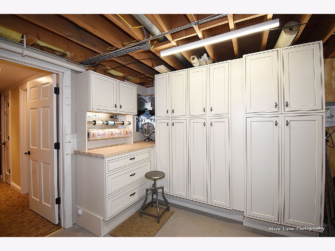
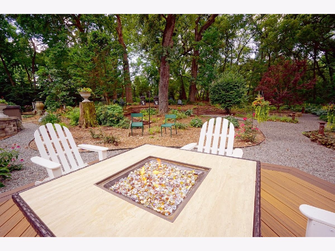
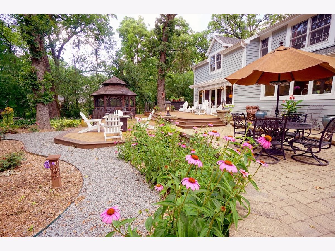
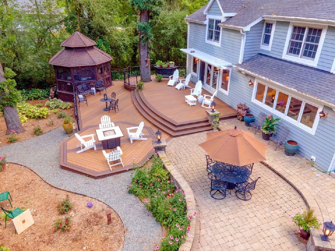
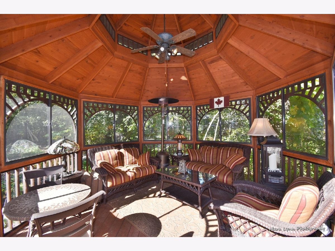
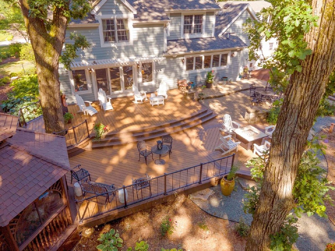
Room Specifics
Total Bedrooms: 5
Bedrooms Above Ground: 4
Bedrooms Below Ground: 1
Dimensions: —
Floor Type: Carpet
Dimensions: —
Floor Type: Carpet
Dimensions: —
Floor Type: Carpet
Dimensions: —
Floor Type: —
Full Bathrooms: 4
Bathroom Amenities: Double Sink,Double Shower
Bathroom in Basement: 1
Rooms: Bedroom 5,Recreation Room,Other Room,Den
Basement Description: Finished
Other Specifics
| 3 | |
| Concrete Perimeter | |
| Asphalt | |
| Deck, Hot Tub, Brick Paver Patio, Outdoor Grill, Fire Pit | |
| Landscaped,Wooded | |
| 217X302X152X241 | |
| — | |
| Full | |
| Bar-Wet, Hardwood Floors, Heated Floors, First Floor Laundry | |
| Range, Microwave, Dishwasher, Refrigerator, High End Refrigerator, Washer, Dryer, Disposal, Stainless Steel Appliance(s), Wine Refrigerator | |
| Not in DB | |
| Street Paved | |
| — | |
| — | |
| Wood Burning, Gas Starter |
Tax History
| Year | Property Taxes |
|---|---|
| 2021 | $13,017 |
Contact Agent
Nearby Similar Homes
Nearby Sold Comparables
Contact Agent
Listing Provided By
REMAX All Pro - St Charles




