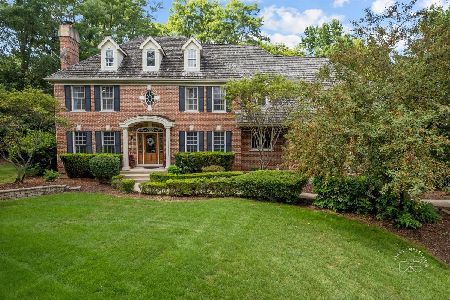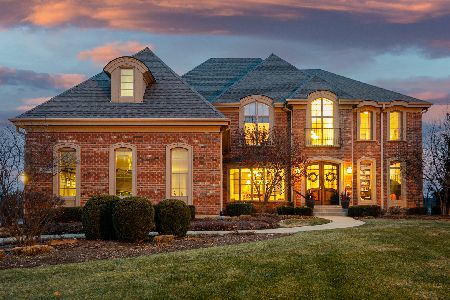39W600 Henry David Thoreau Place, St Charles, Illinois 60175
$712,000
|
Sold
|
|
| Status: | Closed |
| Sqft: | 4,500 |
| Cost/Sqft: | $163 |
| Beds: | 4 |
| Baths: | 5 |
| Year Built: | 2005 |
| Property Taxes: | $19,786 |
| Days On Market: | 4284 |
| Lot Size: | 0,00 |
Description
$5000 buyer closing costs pd at closing. Incredible views of the prairie lands. $80,000 in upgrades-sports court, hardscape patio with grill, custom closets-more! This wonderfully appointed property features exquisite architecture & detailing, Brazilian cherry flrs, an incredible kitchen, library with FP, a 2nd flr bonus rm, master suite with FP & 3 walk-in closets, fin English bsmt. Interior recently repainted.
Property Specifics
| Single Family | |
| — | |
| — | |
| 2005 | |
| Full,English | |
| — | |
| No | |
| — |
| Kane | |
| Fox Mill | |
| 295 / Quarterly | |
| Insurance,Clubhouse,Pool | |
| Community Well | |
| Public Sewer | |
| 08602707 | |
| 0825128008 |
Nearby Schools
| NAME: | DISTRICT: | DISTANCE: | |
|---|---|---|---|
|
Grade School
Bell-graham Elementary School |
303 | — | |
|
Middle School
Thompson Middle School |
303 | Not in DB | |
|
High School
St Charles East High School |
303 | Not in DB | |
Property History
| DATE: | EVENT: | PRICE: | SOURCE: |
|---|---|---|---|
| 14 Nov, 2014 | Sold | $712,000 | MRED MLS |
| 8 Oct, 2014 | Under contract | $734,900 | MRED MLS |
| — | Last price change | $749,000 | MRED MLS |
| 2 May, 2014 | Listed for sale | $895,000 | MRED MLS |
Room Specifics
Total Bedrooms: 5
Bedrooms Above Ground: 4
Bedrooms Below Ground: 1
Dimensions: —
Floor Type: Carpet
Dimensions: —
Floor Type: Carpet
Dimensions: —
Floor Type: Carpet
Dimensions: —
Floor Type: —
Full Bathrooms: 5
Bathroom Amenities: Whirlpool,Separate Shower,Double Sink
Bathroom in Basement: 1
Rooms: Bonus Room,Bedroom 5,Breakfast Room,Exercise Room,Library,Recreation Room,Screened Porch
Basement Description: Finished
Other Specifics
| 3 | |
| Concrete Perimeter | |
| — | |
| Deck, Patio, Porch Screened, Brick Paver Patio | |
| Nature Preserve Adjacent | |
| 90 X 168 X 147X167 | |
| — | |
| Full | |
| Hardwood Floors, First Floor Laundry | |
| Double Oven, Range, Microwave, Dishwasher, High End Refrigerator, Disposal, Stainless Steel Appliance(s) | |
| Not in DB | |
| Clubhouse, Pool, Tennis Courts, Street Lights | |
| — | |
| — | |
| Double Sided, Attached Fireplace Doors/Screen |
Tax History
| Year | Property Taxes |
|---|---|
| 2014 | $19,786 |
Contact Agent
Nearby Similar Homes
Nearby Sold Comparables
Contact Agent
Listing Provided By
Berkshire Hathaway HomeServices Elite Realtors








