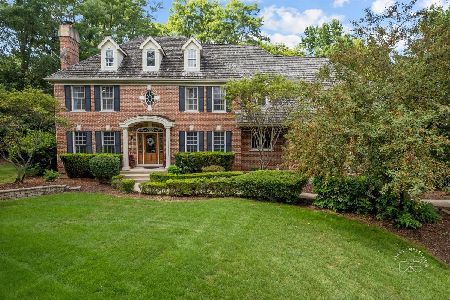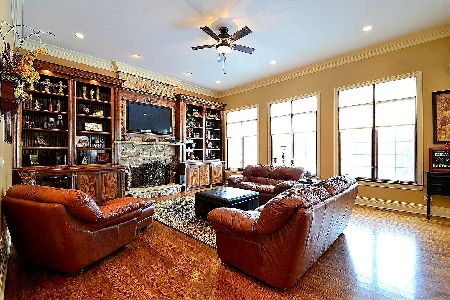39W582 Henry David Thoreau Place, St Charles, Illinois 60175
$815,000
|
Sold
|
|
| Status: | Closed |
| Sqft: | 5,453 |
| Cost/Sqft: | $156 |
| Beds: | 4 |
| Baths: | 5 |
| Year Built: | 2007 |
| Property Taxes: | $20,590 |
| Days On Market: | 2838 |
| Lot Size: | 0,00 |
Description
Exceptional! This Robert Lord custom crafted European style estate is truly in a league of its own. The Exquisite details throughout this home are evident from the moment you walk in - the extensive trim package, built-ins, custom cabinetry, natural stone and wood flooring are at a level not typically found at this price point. The fabulous gourmet kitchen with gorgeous custom cabinetry, granite countertops, Viking appliance package, HUGE island and breakfast bar is any cooks dream. Stunning first-floor den with fireplace. Enjoy the fantastic views while relaxing in the sunroom with fireplace and beautiful ceiling architecture. Second-floor theater room with tiered seating - awesome. The newly finished English basement was purpose-built for entertaining and includes fully appointed bar, billiards area, recreation room, fireplace, exercise room, fifth & sixth bedrooms and full bath. Stamped concrete patio and drive. Electric car charging station in the big three car garage.
Property Specifics
| Single Family | |
| — | |
| — | |
| 2007 | |
| Full,English | |
| CUSTOM | |
| No | |
| 0 |
| Kane | |
| Fox Mill | |
| 100 / Monthly | |
| Clubhouse,Pool | |
| Public | |
| Public Sewer, Sewer-Storm | |
| 09918647 | |
| 0825128009 |
Property History
| DATE: | EVENT: | PRICE: | SOURCE: |
|---|---|---|---|
| 22 Jul, 2016 | Sold | $697,000 | MRED MLS |
| 8 Jun, 2016 | Under contract | $724,900 | MRED MLS |
| — | Last price change | $749,900 | MRED MLS |
| 3 Nov, 2015 | Listed for sale | $849,900 | MRED MLS |
| 25 Jul, 2018 | Sold | $815,000 | MRED MLS |
| 25 May, 2018 | Under contract | $849,900 | MRED MLS |
| 17 Apr, 2018 | Listed for sale | $849,900 | MRED MLS |
Room Specifics
Total Bedrooms: 6
Bedrooms Above Ground: 4
Bedrooms Below Ground: 2
Dimensions: —
Floor Type: Carpet
Dimensions: —
Floor Type: Carpet
Dimensions: —
Floor Type: Carpet
Dimensions: —
Floor Type: —
Dimensions: —
Floor Type: —
Full Bathrooms: 5
Bathroom Amenities: Whirlpool,Separate Shower,Double Sink,Full Body Spray Shower,Double Shower
Bathroom in Basement: 1
Rooms: Heated Sun Room,Foyer,Den,Media Room,Sitting Room,Eating Area,Bedroom 5,Recreation Room,Game Room,Bedroom 6
Basement Description: Finished,Bathroom Rough-In
Other Specifics
| 3 | |
| Concrete Perimeter | |
| Concrete | |
| Deck, Patio | |
| Landscaped,Park Adjacent | |
| 69 X 167 X 69 X 153 | |
| Unfinished | |
| Full | |
| Vaulted/Cathedral Ceilings, Bar-Wet, Hardwood Floors, First Floor Laundry, First Floor Full Bath | |
| Range, Microwave, Dishwasher, Refrigerator, Disposal | |
| Not in DB | |
| Clubhouse, Pool, Sidewalks, Street Lights | |
| — | |
| — | |
| Double Sided, Gas Starter |
Tax History
| Year | Property Taxes |
|---|---|
| 2016 | $28,588 |
| 2018 | $20,590 |
Contact Agent
Nearby Similar Homes
Nearby Sold Comparables
Contact Agent
Listing Provided By
RE/MAX All Pro








